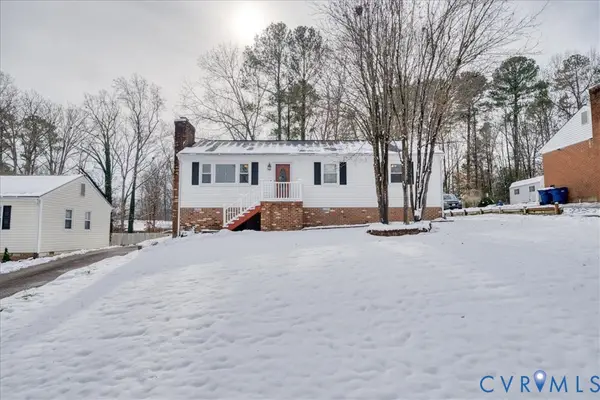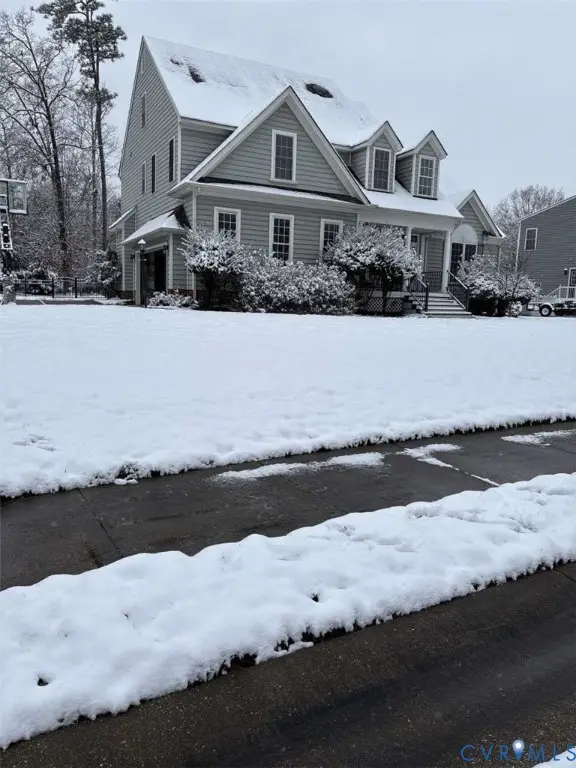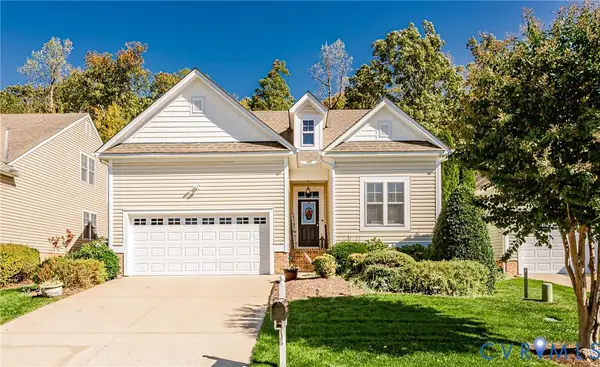3626 Seaford Crossing Drive, Midlothian, VA 23113
Local realty services provided by:Better Homes and Gardens Real Estate Native American Group
3626 Seaford Crossing Drive,Midlothian, VA 23113
$809,950
- 4 Beds
- 4 Baths
- 2,845 sq. ft.
- Single family
- Pending
Listed by: jane renger
Office: exit realty success
MLS#:2524736
Source:RV
Price summary
- Price:$809,950
- Price per sq. ft.:$284.69
- Monthly HOA dues:$90
About this home
Welcome home to the Marian plan by Huguenot Builders Inc. The front porch invites you in to the bright and spacious foyer. The first-floor features engineered hardwood floors throughout. An office to the right offers privacy with a barn door. The half bath is conveniently located across the foyer. The great room is elegantly appointed with cove crown molding, gas fireplace and lots of light from the windows. The great room is open to the dining space and kitchen beyond. The kitchen boasts gorgeous stone countertops, an island with seating, brushed gold fixtures, gas stove and oven, microwave and dishwasher. The vent hood is concealed in the cabinetry. Cabinets are custom designed with soft close doors and drawers. The pantry offers tons of storage. A flex room beyond the kitchen can be used as a formal dining room, game room, TV room, man cave, craft room, office etc. The possibilities are nearly endless. Upstairs the primary bedroom is truly a retreat. This room is huge with plenty of space for a king-size bed and sitting area. It also features a walk-in closet and en suite bathroom with double bowl vanity and tile shower. The second bedroom upstairs has a large walk-in closet and en suite bathroom as well. Two additional bedrooms, a hall bath and laundry room with sink and cabinetry complete the upstairs. The deck is partially covered with an awning and the garage has plenty of room for cars and storage. The natural gas tankless hot water heater means you will save money and have lots of hot water. Irrigation will help you keep the grass green and the curb appeal high. This home is conveniently located close to shopping, dining, entertainment and major thoroughfares.
Contact an agent
Home facts
- Year built:2025
- Listing ID #:2524736
- Added:99 day(s) ago
- Updated:December 18, 2025 at 08:37 AM
Rooms and interior
- Bedrooms:4
- Total bathrooms:4
- Full bathrooms:3
- Half bathrooms:1
- Living area:2,845 sq. ft.
Heating and cooling
- Cooling:Heat Pump, Zoned
- Heating:Electric, Heat Pump, Multi Fuel, Natural Gas, Zoned
Structure and exterior
- Year built:2025
- Building area:2,845 sq. ft.
- Lot area:0.31 Acres
Schools
- High school:James River
- Middle school:Robious
- Elementary school:Robious
Utilities
- Water:Public
- Sewer:Public Sewer
Finances and disclosures
- Price:$809,950
- Price per sq. ft.:$284.69
- Tax amount:$1,323 (2024)
New listings near 3626 Seaford Crossing Drive
- Open Sat, 2 to 4pmNew
 $450,000Active5 beds 4 baths3,014 sq. ft.
$450,000Active5 beds 4 baths3,014 sq. ft.13701 Shirlton Court, Midlothian, VA 23114
MLS# 2533330Listed by: VALENTINE PROPERTIES - New
 $349,990Active2 beds 3 baths1,599 sq. ft.
$349,990Active2 beds 3 baths1,599 sq. ft.12831 Red Clover Way, Midlothian, VA 23112
MLS# 2533361Listed by: LONG & FOSTER REALTORS - New
 $372,985Active3 beds 4 baths1,599 sq. ft.
$372,985Active3 beds 4 baths1,599 sq. ft.12807 Red Clover Way, Midlothian, VA 23112
MLS# 2533363Listed by: LONG & FOSTER REALTORS - Open Sat, 12 to 2pmNew
 Listed by BHGRE$299,500Active2 beds 3 baths1,042 sq. ft.
Listed by BHGRE$299,500Active2 beds 3 baths1,042 sq. ft.14723 Beacon Hill Court, Midlothian, VA 23112
MLS# 2533140Listed by: BHG BASE CAMP - New
 $2,250,000Active5 beds 8 baths6,039 sq. ft.
$2,250,000Active5 beds 8 baths6,039 sq. ft.1165 Cardinal Crest Terrace, Midlothian, VA 23113
MLS# 2527752Listed by: SHAHEEN RUTH MARTIN & FONVILLE  $365,000Pending3 beds 2 baths1,636 sq. ft.
$365,000Pending3 beds 2 baths1,636 sq. ft.3120 Clintwood Road, Midlothian, VA 23112
MLS# 2533184Listed by: REAL BROKER LLC- New
 Listed by BHGRE$504,900Active3 beds 3 baths1,962 sq. ft.
Listed by BHGRE$504,900Active3 beds 3 baths1,962 sq. ft.6437 Lila Crest Ln, Midlothian, VA 23112
MLS# 2532819Listed by: BHG BASE CAMP - New
 $324,900Active3 beds 2 baths1,294 sq. ft.
$324,900Active3 beds 2 baths1,294 sq. ft.11201 Puckett Place, Midlothian, VA 23112
MLS# 2533144Listed by: REAL BROKER LLC - New
 $810,000Active5 beds 4 baths3,477 sq. ft.
$810,000Active5 beds 4 baths3,477 sq. ft.14006 Grace Wood Place, Midlothian, VA 23113
MLS# 2533038Listed by: HOMEZU.COM OF VIRGINIA - New
 $484,900Active3 beds 3 baths2,337 sq. ft.
$484,900Active3 beds 3 baths2,337 sq. ft.1113 Alcorn Terrace, Midlothian, VA 23114
MLS# 2533107Listed by: TRINITY REAL ESTATE
