3719 Waverton Drive, Midlothian, VA 23112
Local realty services provided by:Better Homes and Gardens Real Estate Base Camp
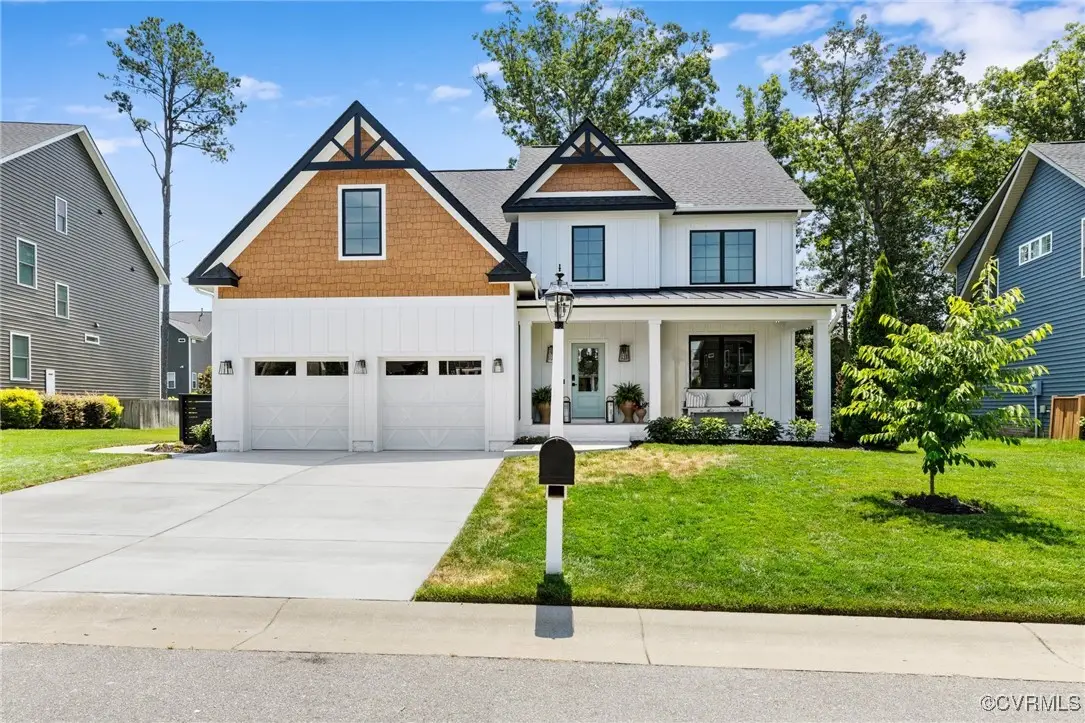

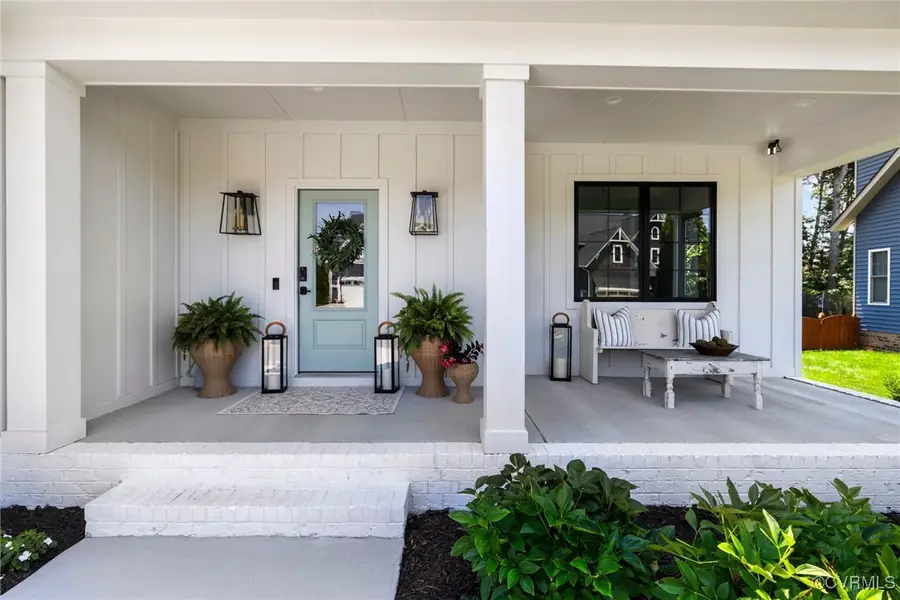
Listed by:kyle yeatman
Office:long & foster realtors-
MLS#:2518036
Source:RV
Price summary
- Price:$749,900
- Price per sq. ft.:$248.31
- Monthly HOA dues:$91.67
About this home
Welcome to 3719 Waverton Drive- Truly a one-of-a kind find from almost every aspect. Homes with this level of custom detail rarely hit the market these days. Timeless craftsmanship meets modern luxury in this custom-built showpiece on one of the most sought-after streets tucked within the popular Rountrey community.
Every inch of this home reflects intentional design and upscale finishes, from the rich ultra-durable wood-look ceramic tile flooring throughout the main level to the bespoke millwork and cabinetry that elevate each space. The heart of the home is an inspired living room with exposed wood beams and custom built-ins, seamlessly connected to a stunning chef’s kitchen featuring two-toned countertops—honed granite and quartz—along with tailored cabinetry and designer fixtures. The kitchen spans the width of the home and includes a myriad of custom-built ins making sure storage is never an issue.
A light-filled sunroom provides a peaceful retreat, while the private home office, complete with custom built-ins, offers a refined space to work or create.
Upstairs, the luxurious second-floor primary suite offers a true retreat—complete with a spacious sitting area, a spa-inspired bath with a soaking tub and a sleek glassless walk-in shower, and two walk-in closets—one styled like a private boutique with a center island. Additional bedrooms and flexible living spaces provide comfort and versatility for family, guests, or hobbies.
The rear yard offers a park-like setting with patio and fenced in privacy. This home is one of the very few in the community that backs to a private wooded area vs another neighbor.
Set in a premier Midlothian location with access to Rountrey’s resort-style amenities—including pools, clubhouse, and walking trails—this home is a rare blend of warmth, elegance, and thoughtful luxury.
Contact an agent
Home facts
- Year built:2019
- Listing Id #:2518036
- Added:48 day(s) ago
- Updated:August 14, 2025 at 07:33 AM
Rooms and interior
- Bedrooms:3
- Total bathrooms:3
- Full bathrooms:2
- Half bathrooms:1
- Living area:3,020 sq. ft.
Heating and cooling
- Cooling:Central Air
- Heating:Heat Pump, Natural Gas
Structure and exterior
- Roof:Metal, Shingle
- Year built:2019
- Building area:3,020 sq. ft.
- Lot area:0.21 Acres
Schools
- High school:Midlothian
- Middle school:Tomahawk Creek
- Elementary school:Old Hundred
Utilities
- Water:Public
- Sewer:Public Sewer
Finances and disclosures
- Price:$749,900
- Price per sq. ft.:$248.31
- Tax amount:$5,779 (2024)
New listings near 3719 Waverton Drive
- New
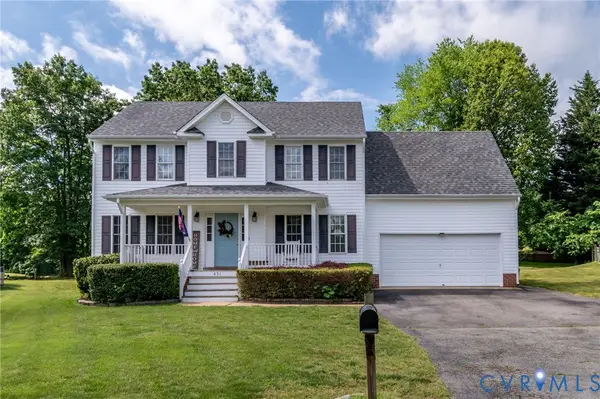 $485,000Active4 beds 3 baths2,104 sq. ft.
$485,000Active4 beds 3 baths2,104 sq. ft.431 Michaux View Terrace, Midlothian, VA 23113
MLS# 2522861Listed by: CENTURY 21 LIFESTYLE - New
 $949,900Active6 beds 6 baths5,276 sq. ft.
$949,900Active6 beds 6 baths5,276 sq. ft.3231 Queens Grant Drive, Midlothian, VA 23113
MLS# 2522720Listed by: THE GREENE REALTY GROUP - New
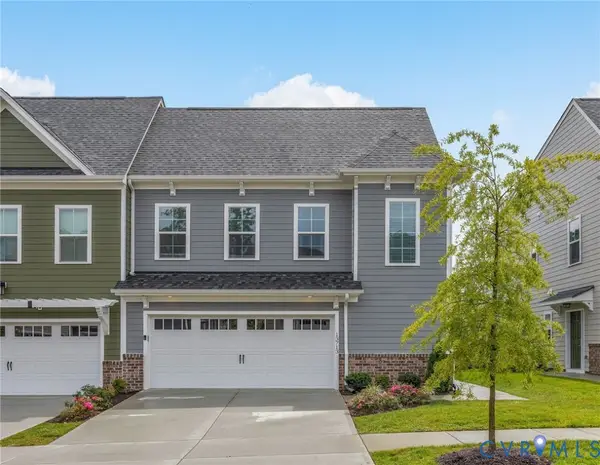 $550,000Active3 beds 3 baths2,416 sq. ft.
$550,000Active3 beds 3 baths2,416 sq. ft.13713 Randolph Pond Lane, Midlothian, VA 23114
MLS# 2521984Listed by: RE/MAX COMMONWEALTH - New
 $349,900Active3 beds 2 baths1,524 sq. ft.
$349,900Active3 beds 2 baths1,524 sq. ft.11933 Exbury Terrace, Midlothian, VA 23114
MLS# 2522800Listed by: RE/MAX COMMONWEALTH - New
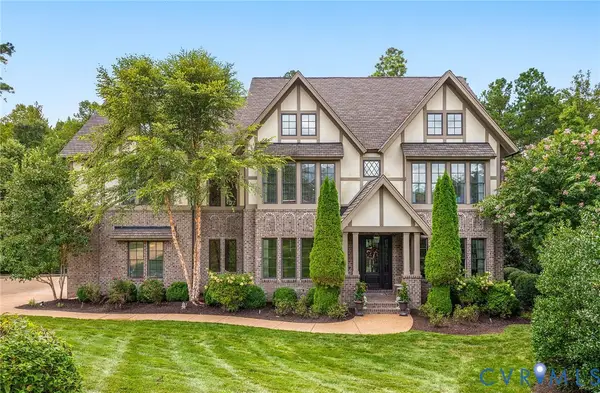 $2,150,000Active5 beds 6 baths6,903 sq. ft.
$2,150,000Active5 beds 6 baths6,903 sq. ft.16507 Cheverton Court, Midlothian, VA 23112
MLS# 2521699Listed by: REAL BROKER LLC - New
 $240,000Active3 beds 2 baths1,274 sq. ft.
$240,000Active3 beds 2 baths1,274 sq. ft.1500 Unison Drive, Midlothian, VA 23113
MLS# 2521733Listed by: VIRGINIA CAPITAL REALTY - New
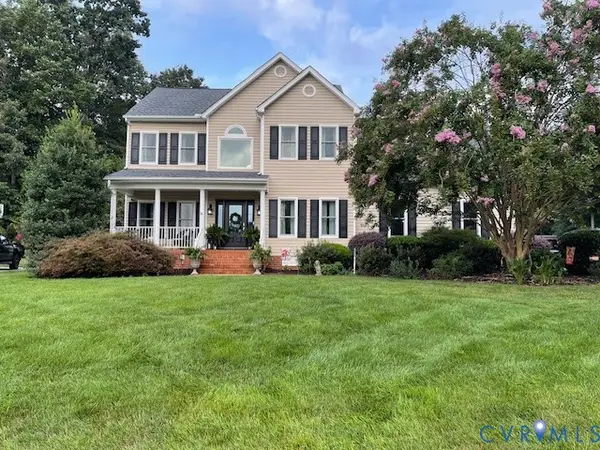 $550,000Active4 beds 4 baths2,861 sq. ft.
$550,000Active4 beds 4 baths2,861 sq. ft.8806 Bailey Creek Road, Midlothian, VA 23112
MLS# 2522026Listed by: FATHOM REALTY VIRGINIA - New
 $519,000Active5 beds 3 baths2,628 sq. ft.
$519,000Active5 beds 3 baths2,628 sq. ft.2236 Rose Family Drive, Midlothian, VA 23112
MLS# 2522645Listed by: VIRGINIA CAPITAL REALTY - New
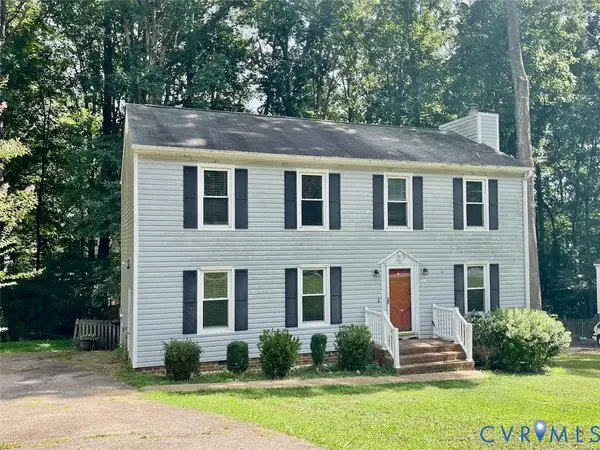 $300,000Active4 beds 3 baths1,876 sq. ft.
$300,000Active4 beds 3 baths1,876 sq. ft.12307 Logan Trace Road, Midlothian, VA 23114
MLS# 2522677Listed by: ALLEN CROSTIC REALTY INC - Open Sun, 12 to 2pmNew
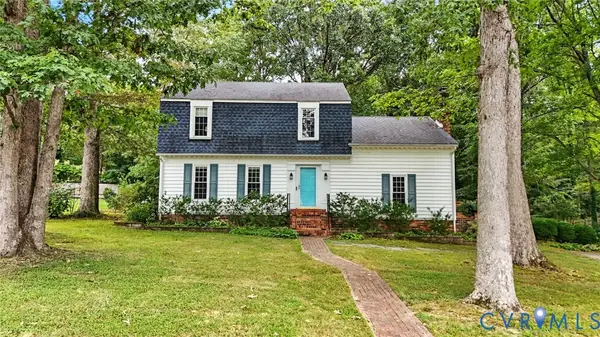 $425,000Active4 beds 3 baths2,132 sq. ft.
$425,000Active4 beds 3 baths2,132 sq. ft.1621 Olde Coalmine Road, Midlothian, VA 23113
MLS# 2522293Listed by: EXP REALTY LLC
