4821 Cloverleigh Drive, Midlothian, VA 23112
Local realty services provided by:Better Homes and Gardens Real Estate Base Camp
4821 Cloverleigh Drive,Midlothian, VA 23112
$354,990
- 2 Beds
- 3 Baths
- 1,599 sq. ft.
- Condominium
- Pending
Listed by: john thiel
Office: long & foster realtors
MLS#:2528883
Source:RV
Price summary
- Price:$354,990
- Price per sq. ft.:$222.01
- Monthly HOA dues:$180
About this home
Discover the perfect blend of modern comfort and functional design in this stylish three-story Clarendon condo. This flexible layout offers an exceptional living experience, with a spacious recreational room on the ground floor perfect for a home gym, media room, office, or play area. An attached one car garage provides convenient parking and extra storage. Upstairs, the main level features a bright, open concept living and dining area, ideal for entertaining, while the top floor offers not one but two private and peaceful bedroom suites. The Owners bedroom features a large shower, dual vanity and gigantic walk-in closet. Enjoy the beautiful weather on your private deck and bring outdoor living to your home. This home is located in Cloverleigh Towns, a brand-new townhome community where modern convenience meets exceptional living. Strategically located with effortless access to major highways, this is an ideal home base for commuters and explorers alike. Situated across from the Commonwealth Center where you can find Target, Fresh Market, Best Buy, Regal Cinemas and a ton of restaurants and retailers. Cloverleigh Towns will feature a tot lot where your kids can play, a fire pit where you can
gather with friends and neighbors, perfect for conversation and stargazing on cool nights, and a resort style pool and bathhouse in the future adding even more luxury to your lifestyle. Come see why the Cloverleigh community is right for you!
Contact an agent
Home facts
- Year built:2025
- Listing ID #:2528883
- Added:121 day(s) ago
- Updated:February 10, 2026 at 08:36 AM
Rooms and interior
- Bedrooms:2
- Total bathrooms:3
- Full bathrooms:2
- Half bathrooms:1
- Living area:1,599 sq. ft.
Heating and cooling
- Cooling:Central Air
- Heating:Forced Air, Natural Gas
Structure and exterior
- Roof:Shingle
- Year built:2025
- Building area:1,599 sq. ft.
Schools
- High school:Clover Hill
- Middle school:Swift Creek
- Elementary school:Clover Hill
Utilities
- Water:Public
- Sewer:Public Sewer
Finances and disclosures
- Price:$354,990
- Price per sq. ft.:$222.01
New listings near 4821 Cloverleigh Drive
- New
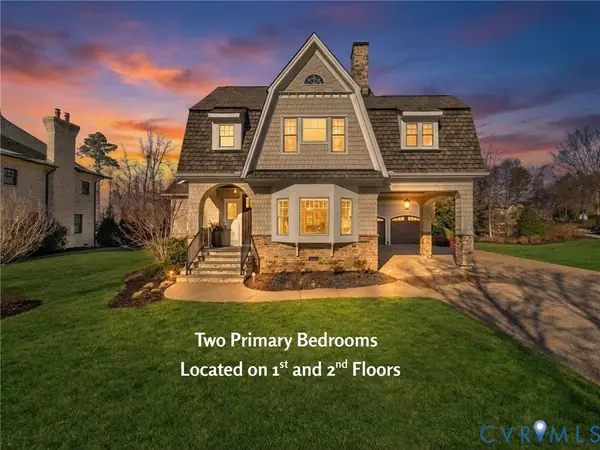 $1,100,000Active4 beds 4 baths2,877 sq. ft.
$1,100,000Active4 beds 4 baths2,877 sq. ft.16500 Massey Hope Street, Midlothian, VA 23112
MLS# 2602561Listed by: OPEN GATE REALTY GROUP - New
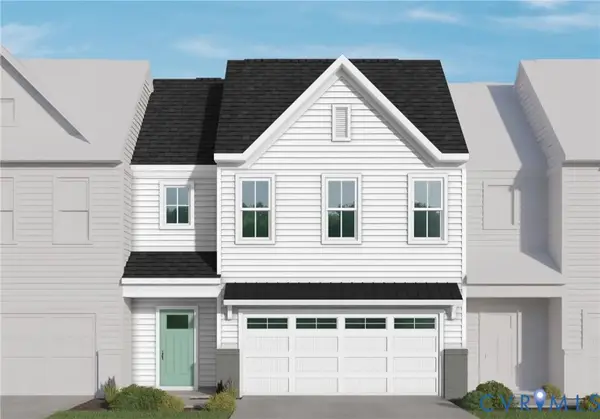 $487,645Active3 beds 3 baths2,266 sq. ft.
$487,645Active3 beds 3 baths2,266 sq. ft.6718 Oasis Breeze Lane, Midlothian, VA 23112
MLS# 2603311Listed by: VIRGINIA COLONY REALTY INC - New
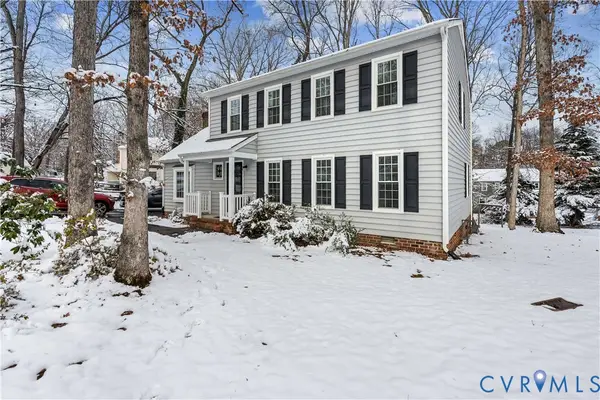 $399,900Active3 beds 3 baths1,862 sq. ft.
$399,900Active3 beds 3 baths1,862 sq. ft.351 Walton Park Road, Midlothian, VA 23114
MLS# 2601536Listed by: RIVER CITY ELITE PROPERTIES - REAL BROKER - New
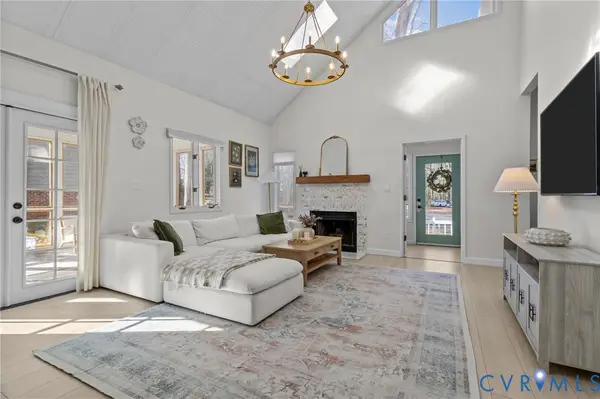 $415,000Active3 beds 3 baths1,867 sq. ft.
$415,000Active3 beds 3 baths1,867 sq. ft.3203 Barnes Spring Court, Midlothian, VA 23112
MLS# 2601939Listed by: DOUGLAS ELLIMAN REAL ESTATE - New
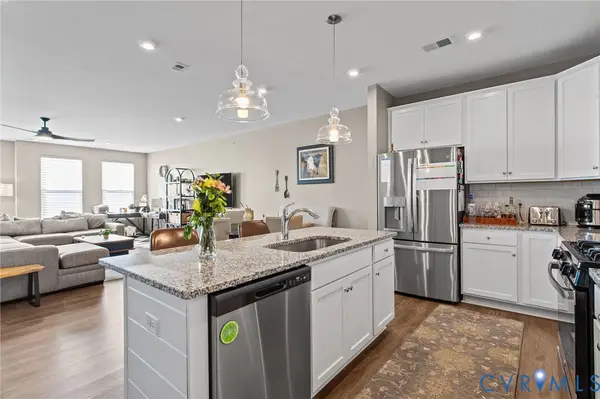 $409,000Active3 beds 2 baths1,913 sq. ft.
$409,000Active3 beds 2 baths1,913 sq. ft.4115 Next Level Trace, Midlothian, VA 23112
MLS# 2602510Listed by: DOUGLAS ELLIMAN REAL ESTATE - New
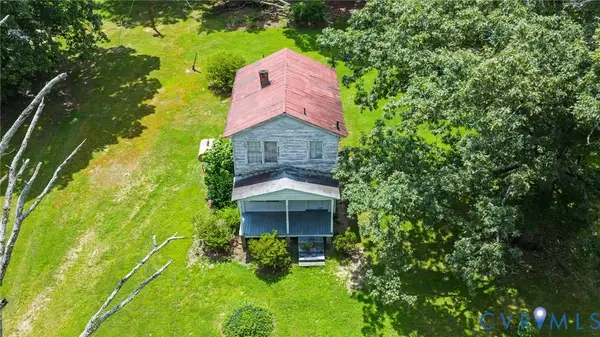 $150,000Active3 beds 1 baths816 sq. ft.
$150,000Active3 beds 1 baths816 sq. ft.1480 Railroad Avenue, Midlothian, VA 23113
MLS# 2603258Listed by: UNITED REAL ESTATE RICHMOND - Open Sun, 2 to 4pmNew
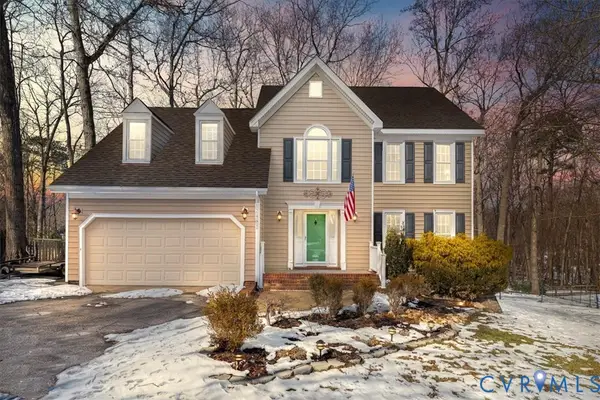 $535,000Active4 beds 3 baths2,445 sq. ft.
$535,000Active4 beds 3 baths2,445 sq. ft.12402 Beauridge Court, Midlothian, VA 23114
MLS# 2602087Listed by: VALENTINE PROPERTIES - New
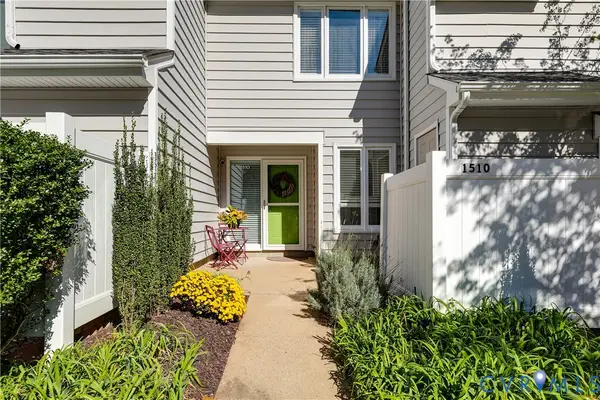 $287,500Active2 beds 3 baths1,328 sq. ft.
$287,500Active2 beds 3 baths1,328 sq. ft.1510 Sycamore Square Drive #1510, Chesterfield, VA 23113
MLS# 2603181Listed by: THE STEELE GROUP - Open Sat, 10am to 12pmNew
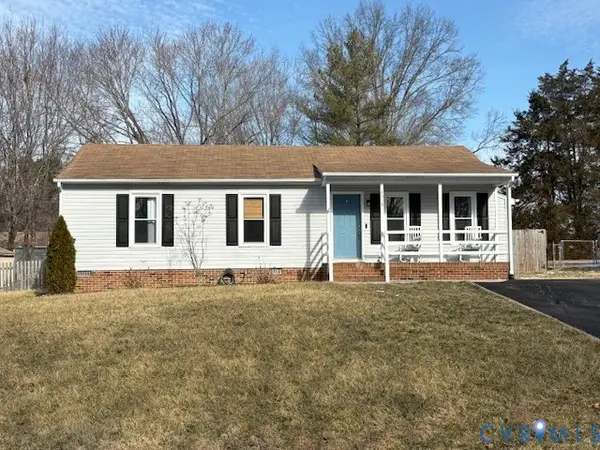 $299,999Active3 beds 1 baths1,056 sq. ft.
$299,999Active3 beds 1 baths1,056 sq. ft.4518 Glen Tara Drive, Midlothian, VA 23112
MLS# 2603188Listed by: HOMETOWN REALTY - New
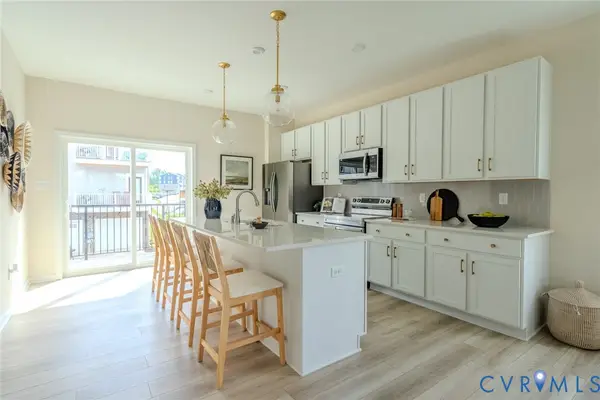 $470,190Active3 beds 3 baths2,272 sq. ft.
$470,190Active3 beds 3 baths2,272 sq. ft.00 Flying Cloud Alley #2-2, Midlothian, VA 23113
MLS# 2603135Listed by: LONG & FOSTER REALTORS

