5310 Chestnut Bluff Terrace, Midlothian, VA 23112
Local realty services provided by:Better Homes and Gardens Real Estate Base Camp
5310 Chestnut Bluff Terrace,Midlothian, VA 23112
$430,000
- 4 Beds
- 3 Baths
- 2,057 sq. ft.
- Single family
- Pending
Listed by: debbie crevier-kent
Office: cottage street realty llc.
MLS#:2523353
Source:RV
Price summary
- Price:$430,000
- Price per sq. ft.:$209.04
- Monthly HOA dues:$123
About this home
This beautifully maintained transitional home is nestled in a quiet cul-de-sac in the heart of Midlothian, offering 4 spacious bedrooms, 2.5 baths, and an open layout enhanced by thoughtful upgrades throughout. The gourmet eat-in kitchen features granite countertops and newer stainless steel appliances, including a 5-burner gas stove with cast iron griddle, built-in microwave, and Bosch dishwasher. A formal dining room showcases hardwood floors and elegant wainscoting, while the living room is filled with natural light and anchored by a cozy fireplace. The primary suite includes a walk-in closet, updated bathroom with modern fixtures, new toilet, and a heated bidet. Additional highlights include a well-maintained HVAC system with a Google Nest thermostat, updated bathrooms, and a newer hot water heater. Recent upgrades add even more value: a new roof, new garage door, and a new deck. The exterior boasts a paved driveway, spacious deck perfect for entertaining, and mature trees surrounding the near the cul-de-sac lot. Zoned for top-rated Chesterfield County schools—Woolridge Elementary, Tomahawk Creek Middle, and Cosby High School—this home is also conveniently located near Route 288, Powhite Parkway, shopping, dining, and entertainment, making it a perfect blend of comfort, style, and location in one of Midlothian’s most desirable neighborhoods.
Contact an agent
Home facts
- Year built:1995
- Listing ID #:2523353
- Added:176 day(s) ago
- Updated:February 10, 2026 at 08:36 AM
Rooms and interior
- Bedrooms:4
- Total bathrooms:3
- Full bathrooms:2
- Half bathrooms:1
- Living area:2,057 sq. ft.
Heating and cooling
- Cooling:Central Air
- Heating:Forced Air, Natural Gas
Structure and exterior
- Roof:Composition, Shingle
- Year built:1995
- Building area:2,057 sq. ft.
- Lot area:0.19 Acres
Schools
- High school:Cosby
- Middle school:Tomahawk Creek
- Elementary school:Woolridge
Utilities
- Water:Public
- Sewer:Public Sewer
Finances and disclosures
- Price:$430,000
- Price per sq. ft.:$209.04
- Tax amount:$3,530 (2025)
New listings near 5310 Chestnut Bluff Terrace
- New
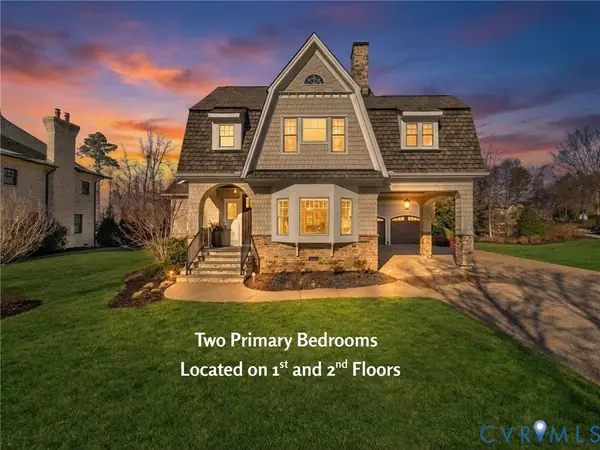 $1,100,000Active4 beds 4 baths2,877 sq. ft.
$1,100,000Active4 beds 4 baths2,877 sq. ft.16500 Massey Hope Street, Midlothian, VA 23112
MLS# 2602561Listed by: OPEN GATE REALTY GROUP - New
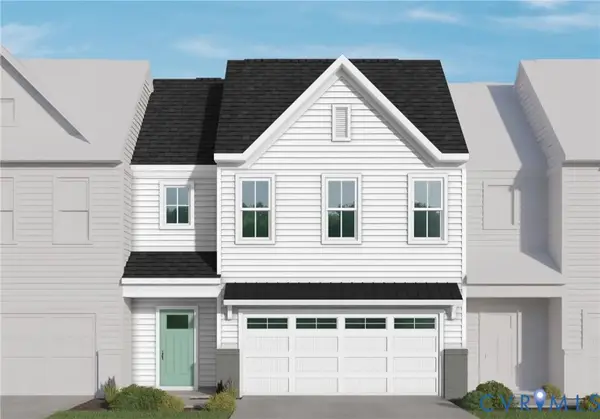 $487,645Active3 beds 3 baths2,266 sq. ft.
$487,645Active3 beds 3 baths2,266 sq. ft.6718 Oasis Breeze Lane, Midlothian, VA 23112
MLS# 2603311Listed by: VIRGINIA COLONY REALTY INC - New
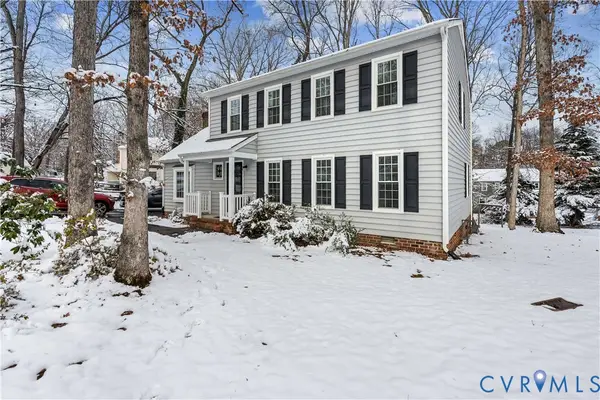 $399,900Active3 beds 3 baths1,862 sq. ft.
$399,900Active3 beds 3 baths1,862 sq. ft.351 Walton Park Road, Midlothian, VA 23114
MLS# 2601536Listed by: RIVER CITY ELITE PROPERTIES - REAL BROKER - New
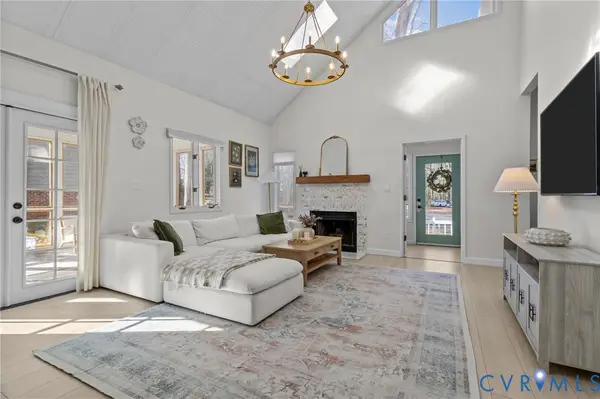 $415,000Active3 beds 3 baths1,867 sq. ft.
$415,000Active3 beds 3 baths1,867 sq. ft.3203 Barnes Spring Court, Midlothian, VA 23112
MLS# 2601939Listed by: DOUGLAS ELLIMAN REAL ESTATE - New
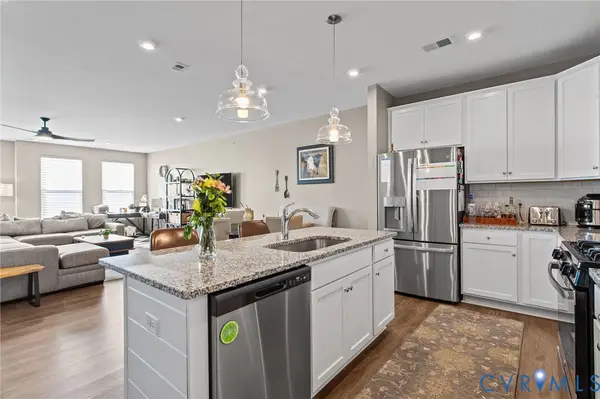 $409,000Active3 beds 2 baths1,913 sq. ft.
$409,000Active3 beds 2 baths1,913 sq. ft.4115 Next Level Trace, Midlothian, VA 23112
MLS# 2602510Listed by: DOUGLAS ELLIMAN REAL ESTATE - New
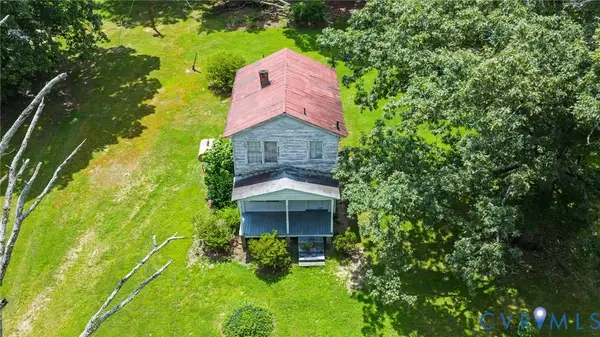 $150,000Active3 beds 1 baths816 sq. ft.
$150,000Active3 beds 1 baths816 sq. ft.1480 Railroad Avenue, Midlothian, VA 23113
MLS# 2603258Listed by: UNITED REAL ESTATE RICHMOND - Open Sun, 2 to 4pmNew
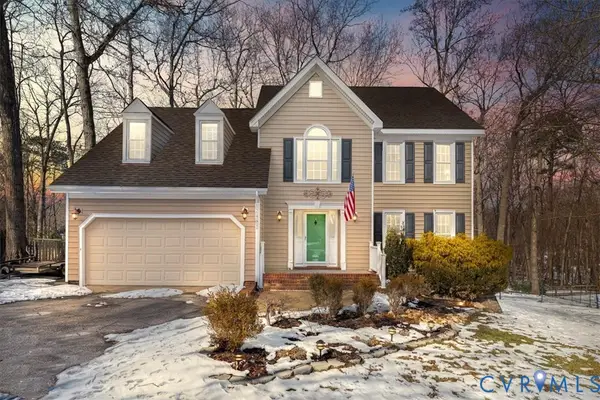 $535,000Active4 beds 3 baths2,445 sq. ft.
$535,000Active4 beds 3 baths2,445 sq. ft.12402 Beauridge Court, Midlothian, VA 23114
MLS# 2602087Listed by: VALENTINE PROPERTIES - New
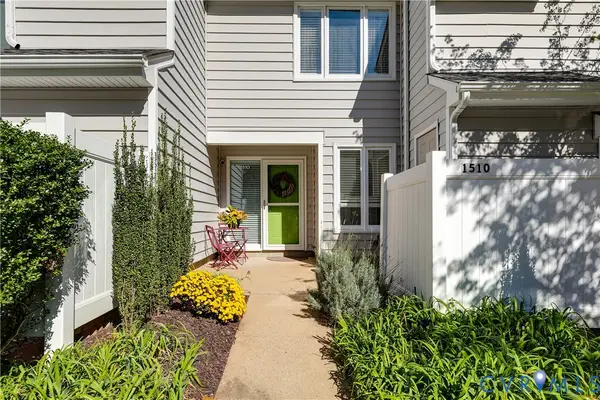 $287,500Active2 beds 3 baths1,328 sq. ft.
$287,500Active2 beds 3 baths1,328 sq. ft.1510 Sycamore Square Drive #1510, Chesterfield, VA 23113
MLS# 2603181Listed by: THE STEELE GROUP - Open Sat, 10am to 12pmNew
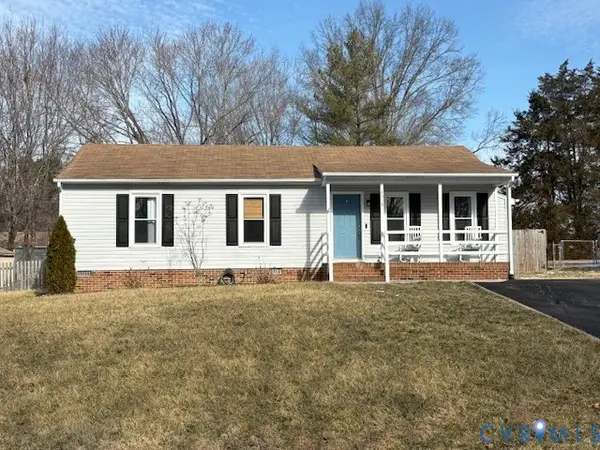 $299,999Active3 beds 1 baths1,056 sq. ft.
$299,999Active3 beds 1 baths1,056 sq. ft.4518 Glen Tara Drive, Midlothian, VA 23112
MLS# 2603188Listed by: HOMETOWN REALTY - New
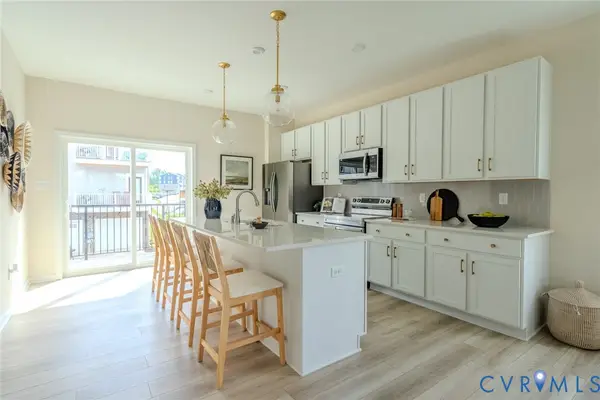 $470,190Active3 beds 3 baths2,272 sq. ft.
$470,190Active3 beds 3 baths2,272 sq. ft.00 Flying Cloud Alley #2-2, Midlothian, VA 23113
MLS# 2603135Listed by: LONG & FOSTER REALTORS

