5504 Meadow Chase Road, Midlothian, VA 23112
Local realty services provided by:Better Homes and Gardens Real Estate Base Camp
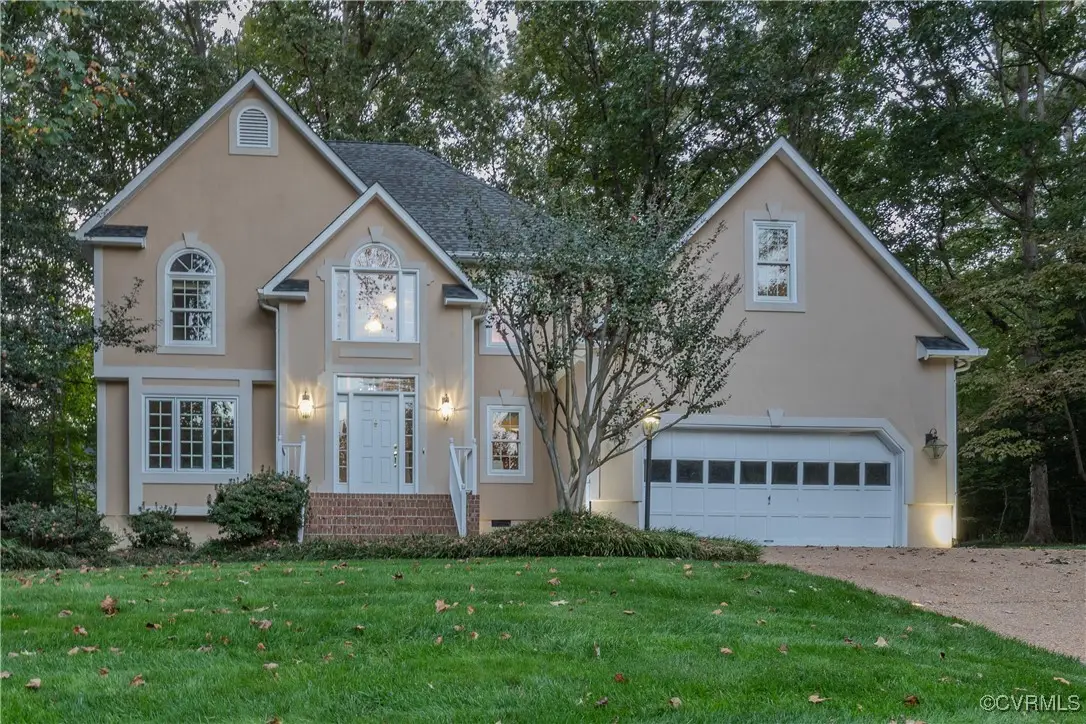
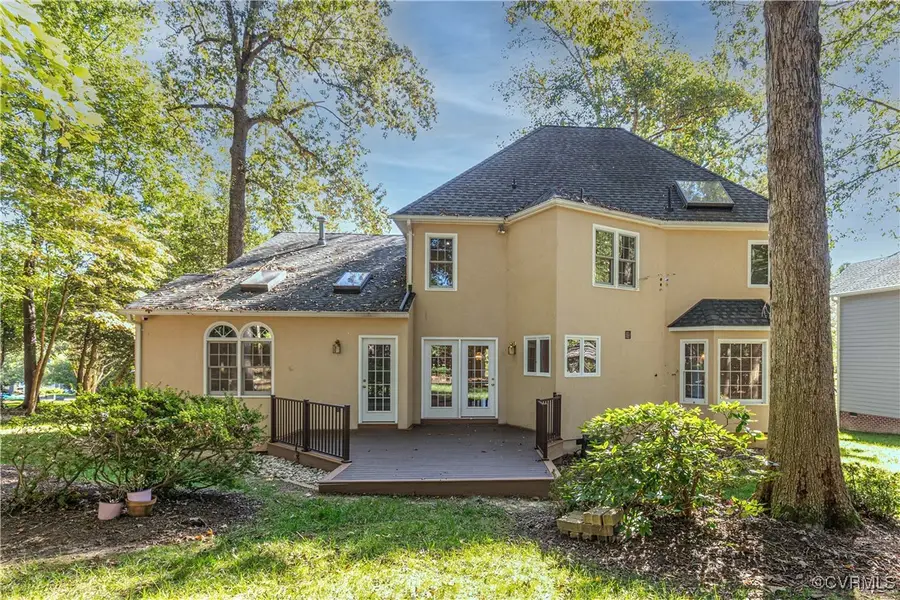
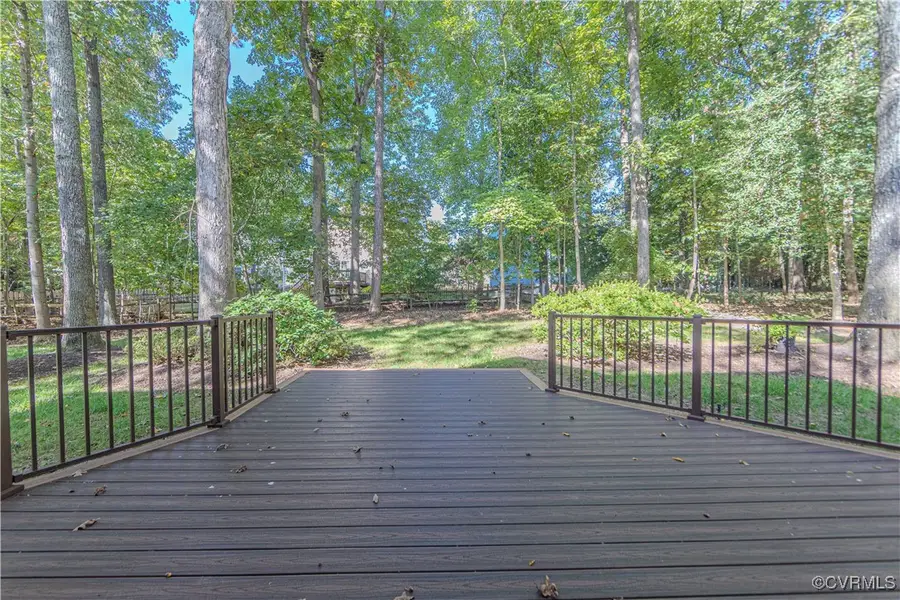
Listed by:carol beth buchanan
Office:shaheen ruth martin & fonville
MLS#:2517308
Source:RV
Price summary
- Price:$575,000
- Price per sq. ft.:$224.7
- Monthly HOA dues:$123
About this home
Beautiful one-owner home in lovely Woodlake neighborhood. Smart Home capable -- transferable to new owners. Dual staircases, (foyer and family room) both freshly carpeted. Updated kitchen (2012) with maple cabinets, granite countertops, heated tile floor, double sink, Bosch gas range, under-counter lighting and in-drawer charging station. We love the floor lighting, too -- perfect for sneaking into the kitchen for a midnight snack! Island is not fixed -- could be relocated, as tile is continuous underneath. Generous eat-in area. Built-in maple bookcases with granite countertops in family room. Updated primary bedroom with true hardwood floor that is both sandable and refinishable. Great sitting area in primary suite, with window overlooking backyard. Attached primary bath has heated tile floor, Jacuzzi corner tub, double sinks and a fabulous closet. Brand new carpet throughout home. Formal rooms and bathrooms painted 2024. Trex composite deck with connection for natural gas grill. Updated windows (Renewal by Anderson). HVAC new 2021. Hot water heater replaced 2012. Roof new 2005. Low-voltage lighting illuminates aggregate driveway at night, in addition to custom uplighting at front yard. Irrigation system. Lighted aggregate driveway. True two-car garage with cabinets for additional storage. Super location with easy access to Woodlake's many amenities: tennis, pickleball, year 'round swimming, walking trails, community events, and much more!
Contact an agent
Home facts
- Year built:1991
- Listing Id #:2517308
- Added:55 day(s) ago
- Updated:August 14, 2025 at 07:33 AM
Rooms and interior
- Bedrooms:4
- Total bathrooms:3
- Full bathrooms:2
- Half bathrooms:1
- Living area:2,559 sq. ft.
Heating and cooling
- Cooling:Central Air
- Heating:Electric, Natural Gas, Zoned
Structure and exterior
- Roof:Composition
- Year built:1991
- Building area:2,559 sq. ft.
- Lot area:0.2 Acres
Schools
- High school:Cosby
- Middle school:Tomahawk Creek
- Elementary school:Woolridge
Utilities
- Water:Public
- Sewer:Public Sewer
Finances and disclosures
- Price:$575,000
- Price per sq. ft.:$224.7
- Tax amount:$3,875 (2024)
New listings near 5504 Meadow Chase Road
- New
 $949,900Active6 beds 6 baths5,276 sq. ft.
$949,900Active6 beds 6 baths5,276 sq. ft.3231 Queens Grant Drive, Midlothian, VA 23113
MLS# 2522720Listed by: THE GREENE REALTY GROUP - New
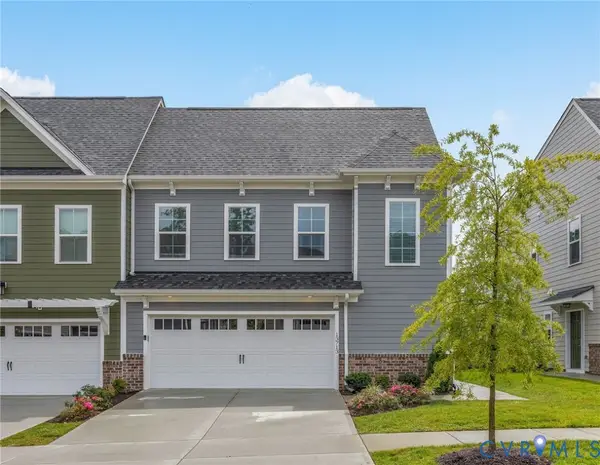 $550,000Active3 beds 3 baths2,416 sq. ft.
$550,000Active3 beds 3 baths2,416 sq. ft.13713 Randolph Pond Lane, Midlothian, VA 23114
MLS# 2521984Listed by: RE/MAX COMMONWEALTH - New
 $349,900Active3 beds 2 baths1,524 sq. ft.
$349,900Active3 beds 2 baths1,524 sq. ft.11933 Exbury Terrace, Midlothian, VA 23114
MLS# 2522800Listed by: RE/MAX COMMONWEALTH - New
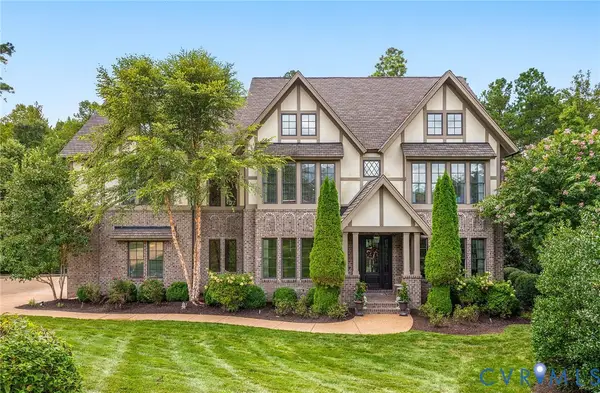 $2,150,000Active5 beds 6 baths6,903 sq. ft.
$2,150,000Active5 beds 6 baths6,903 sq. ft.16507 Cheverton Court, Midlothian, VA 23112
MLS# 2521699Listed by: REAL BROKER LLC - New
 $240,000Active3 beds 2 baths1,274 sq. ft.
$240,000Active3 beds 2 baths1,274 sq. ft.1500 Unison Drive, Midlothian, VA 23113
MLS# 2521733Listed by: VIRGINIA CAPITAL REALTY - New
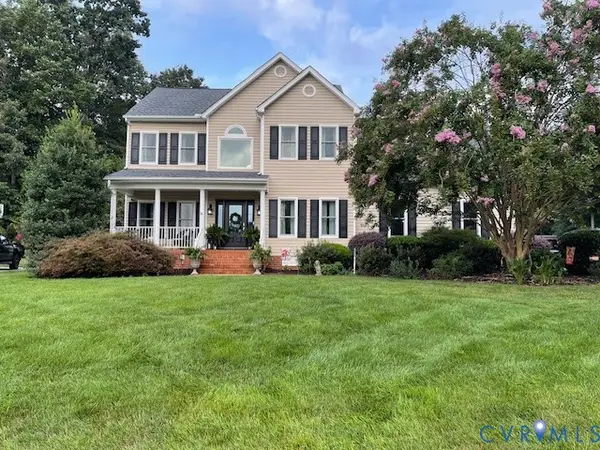 $550,000Active4 beds 4 baths2,861 sq. ft.
$550,000Active4 beds 4 baths2,861 sq. ft.8806 Bailey Creek Road, Midlothian, VA 23112
MLS# 2522026Listed by: FATHOM REALTY VIRGINIA - New
 $519,000Active5 beds 3 baths2,628 sq. ft.
$519,000Active5 beds 3 baths2,628 sq. ft.2236 Rose Family Drive, Midlothian, VA 23112
MLS# 2522645Listed by: VIRGINIA CAPITAL REALTY - New
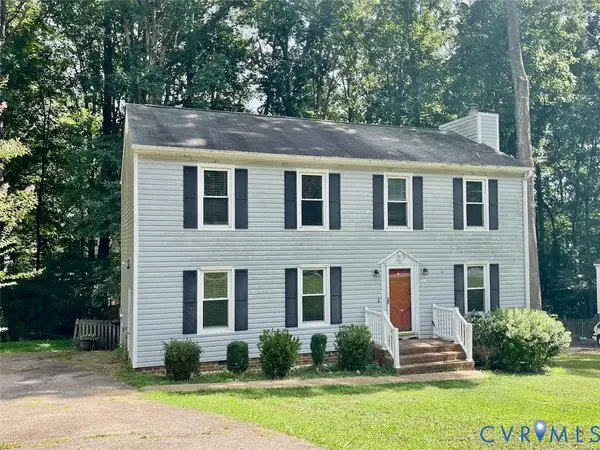 $300,000Active4 beds 3 baths1,876 sq. ft.
$300,000Active4 beds 3 baths1,876 sq. ft.12307 Logan Trace Road, Midlothian, VA 23114
MLS# 2522677Listed by: ALLEN CROSTIC REALTY INC - Open Sun, 12 to 2pmNew
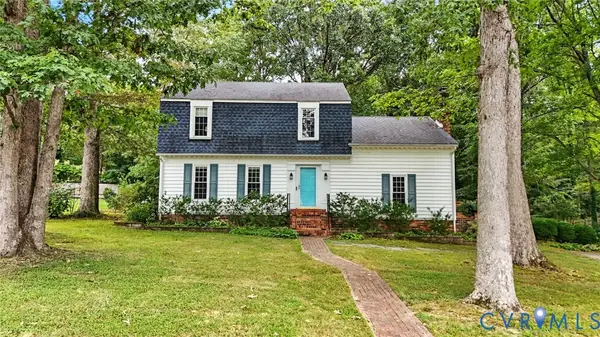 $425,000Active4 beds 3 baths2,132 sq. ft.
$425,000Active4 beds 3 baths2,132 sq. ft.1621 Olde Coalmine Road, Midlothian, VA 23113
MLS# 2522293Listed by: EXP REALTY LLC - New
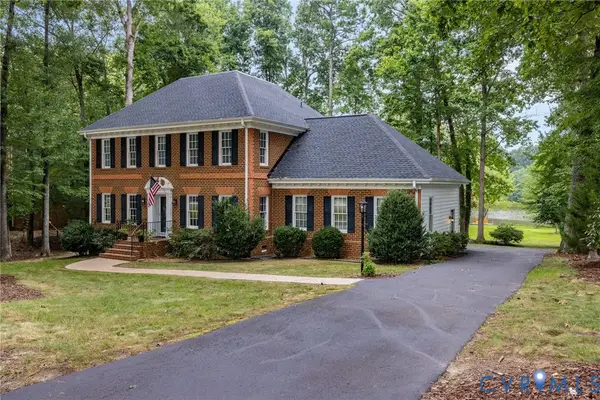 $654,950Active4 beds 4 baths2,862 sq. ft.
$654,950Active4 beds 4 baths2,862 sq. ft.12700 Lakestone Drive, Midlothian, VA 23114
MLS# 2522129Listed by: PROVIDENCE HILL REAL ESTATE
