5510 Chestnut Bluff Road, Midlothian, VA 23112
Local realty services provided by:Better Homes and Gardens Real Estate Base Camp
5510 Chestnut Bluff Road,Midlothian, VA 23112
$435,000
- 4 Beds
- 3 Baths
- 1,890 sq. ft.
- Single family
- Active
Listed by:carl reed
Office:neighborhood assistance corp
MLS#:2529893
Source:RV
Price summary
- Price:$435,000
- Price per sq. ft.:$230.16
- Monthly HOA dues:$123
About this home
Welcome to 5510 Chestnut Bluff Road, a move-in-ready gem in the heart of the award-winning Woodlake community—where lakefront living, resort-style amenities, and top-rated Cosby High School zoning make every day feel like a getaway.
This beautifully maintained 4-bedroom, 2.5-bath home blends timeless charm with thoughtful updates for today’s lifestyle. Step inside to a freshly painted, light-filled interior featuring commercial-grade laminate flooring, updated lighting, and new double-hung vinyl windows (2021) for energy efficiency and natural brightness.
The modern kitchen shines with quartz countertops, a tile backsplash, freshly painted cabinets (2025), and stainless steel appliances, opening to a spacious family room with a cozy wood-burning fireplace—perfect for gathering with family or friends. A stylish powder room with designer wallpaper and updated vanity adds a touch of luxury.
Upstairs, the primary suite offers a large walk-in closet and renovated ensuite bath, while three additional bedrooms and an updated hall bath provide flexible space for family, guests, or a home office.
Outdoor living is effortless with a fully rebuilt and stained rear deck (2025) overlooking a fenced backyard (2021)—ideal for pets, play, or entertaining. The exterior has been professionally repainted (2024) and enhanced with new white vinyl porch railings and refinished decking (2025), new gutters with guards, and a new roof (2020), giving you peace of mind and instant curb appeal.
Woodlake residents enjoy exclusive access to the Swift Creek Reservoir, scenic 12 miles of paved walking and biking trails, indoor and outdoor pools, fitness center, clubhouse, tennis and pickleball courts, playgrounds, and a vibrant calendar of community events—all for a low HOA of $84/month.
Convenient to Route 288, premier shopping, and dining, this home offers the perfect balance of community, comfort, and location.
Come experience the Woodlake lifestyle—where every detail is designed for living beautifully.
Contact an agent
Home facts
- Year built:1989
- Listing ID #:2529893
- Added:1 day(s) ago
- Updated:October 25, 2025 at 01:55 AM
Rooms and interior
- Bedrooms:4
- Total bathrooms:3
- Full bathrooms:2
- Half bathrooms:1
- Living area:1,890 sq. ft.
Heating and cooling
- Cooling:Central Air, Electric, Heat Pump
- Heating:Forced Air, Natural Gas
Structure and exterior
- Roof:Composition, Shingle
- Year built:1989
- Building area:1,890 sq. ft.
- Lot area:0.18 Acres
Schools
- High school:Cosby
- Middle school:Tomahawk Creek
- Elementary school:Woolridge
Utilities
- Water:Public
- Sewer:Public Sewer
Finances and disclosures
- Price:$435,000
- Price per sq. ft.:$230.16
- Tax amount:$3,583 (2025)
New listings near 5510 Chestnut Bluff Road
- New
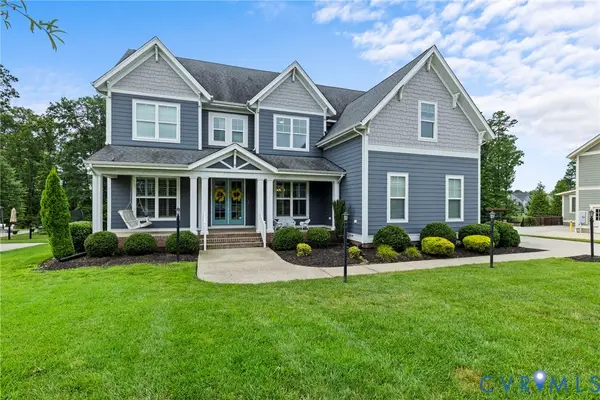 $924,000Active6 beds 5 baths4,505 sq. ft.
$924,000Active6 beds 5 baths4,505 sq. ft.16507 Hannington Drive, Midlothian, VA 23112
MLS# 2529868Listed by: LONG & FOSTER REALTORS - New
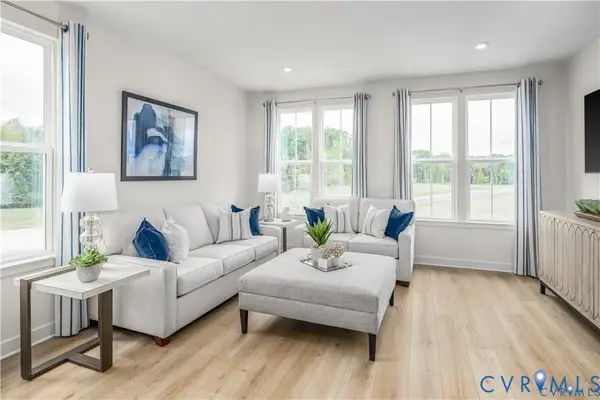 $369,990Active3 beds 4 baths1,620 sq. ft.
$369,990Active3 beds 4 baths1,620 sq. ft.4723 Cloverleigh Drive, Midlothian, VA 23112
MLS# 2529869Listed by: LONG & FOSTER REALTORS - New
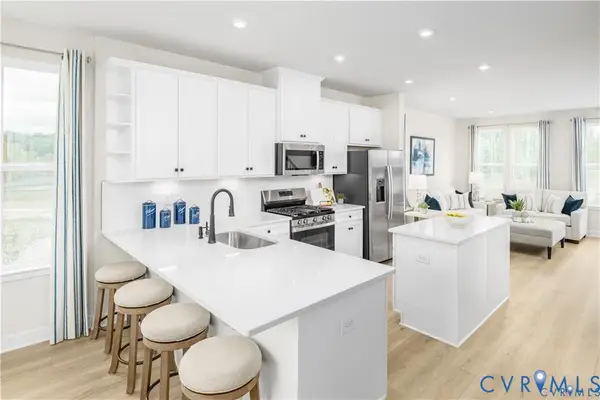 $366,990Active2 beds 3 baths1,599 sq. ft.
$366,990Active2 beds 3 baths1,599 sq. ft.4821 Cloverleigh Drive, Midlothian, VA 23112
MLS# 2529871Listed by: LONG & FOSTER REALTORS - New
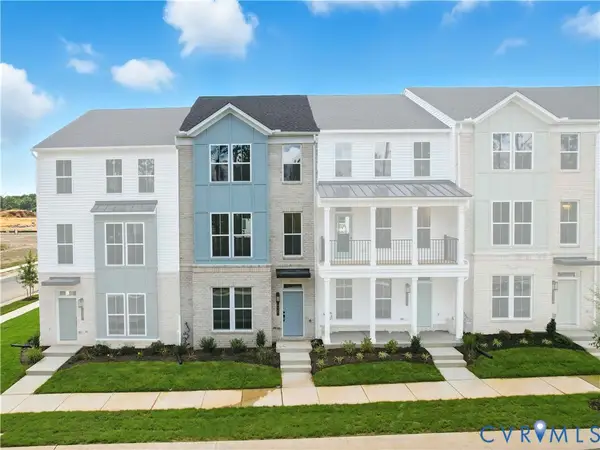 $441,055Active4 beds 4 baths2,075 sq. ft.
$441,055Active4 beds 4 baths2,075 sq. ft.15307 Sunray Way, Midlothian, VA 23112
MLS# 2529821Listed by: VIRGINIA COLONY REALTY INC - New
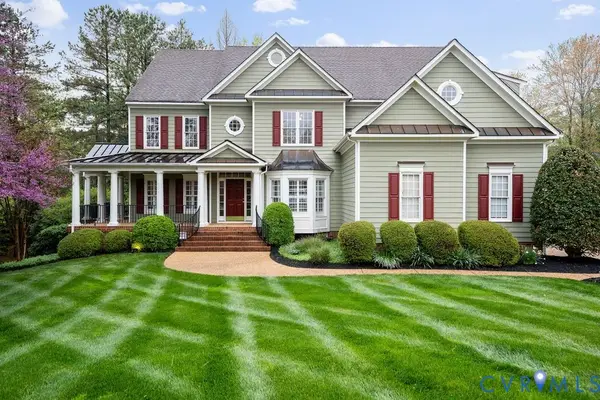 $979,000Active5 beds 5 baths4,597 sq. ft.
$979,000Active5 beds 5 baths4,597 sq. ft.2206 Founders Bridge Road, Midlothian, VA 23113
MLS# 2529289Listed by: COMPASS - New
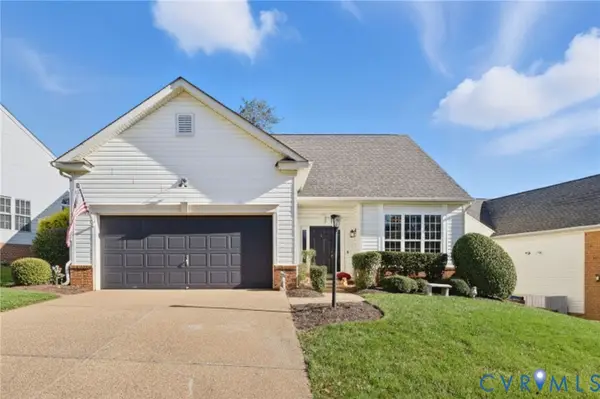 $524,900Active3 beds 3 baths1,832 sq. ft.
$524,900Active3 beds 3 baths1,832 sq. ft.13924 Krim Point Road, Midlothian, VA 23114
MLS# 2529504Listed by: REAL BROKER LLC - New
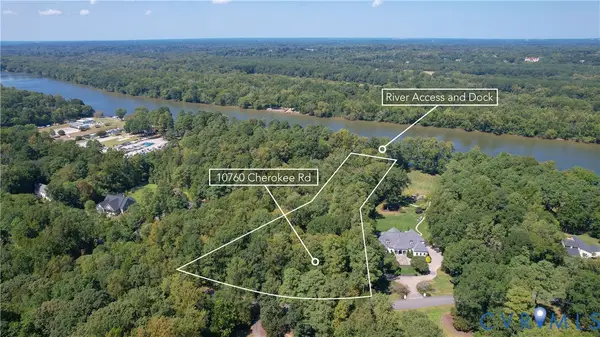 $1,050,000Active5 beds 3 baths4,476 sq. ft.
$1,050,000Active5 beds 3 baths4,476 sq. ft.10760 Cherokee Road, Midlothian, VA 23113
MLS# 2525161Listed by: NAPIER REALTORS ERA - Open Sun, 1 to 3pmNew
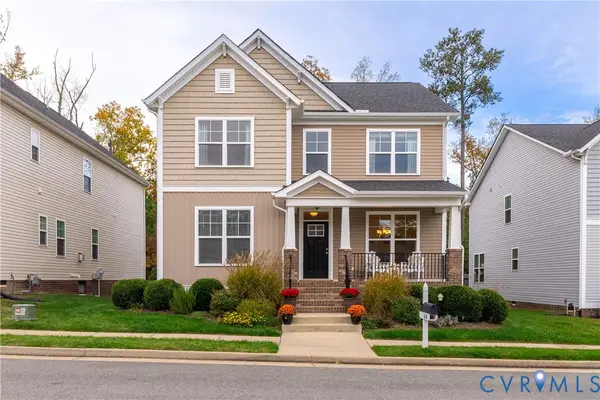 $538,000Active4 beds 3 baths2,512 sq. ft.
$538,000Active4 beds 3 baths2,512 sq. ft.606 Diamond Creek Drive, Midlothian, VA 23113
MLS# 2529572Listed by: SAMSON PROPERTIES - New
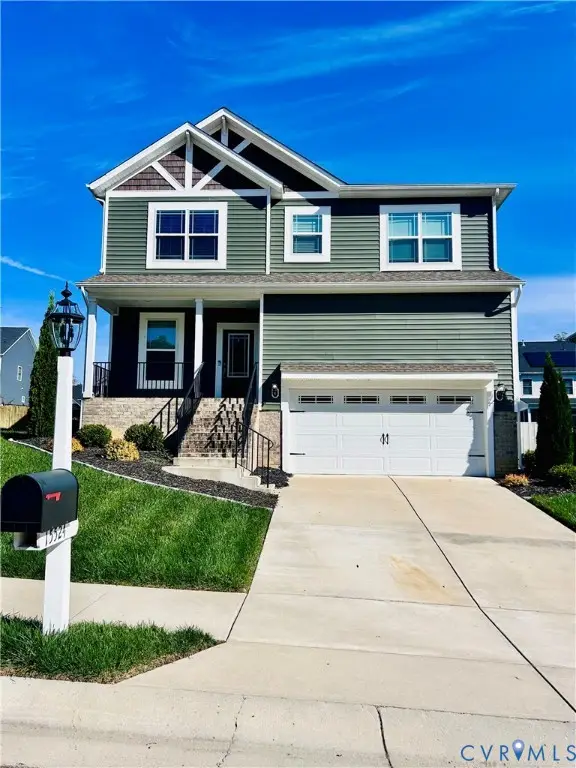 $530,000Active3 beds 3 baths2,075 sq. ft.
$530,000Active3 beds 3 baths2,075 sq. ft.15524 Cedarville Drive, Midlothian, VA 23112
MLS# 2529786Listed by: LONG & FOSTER REALTORS
