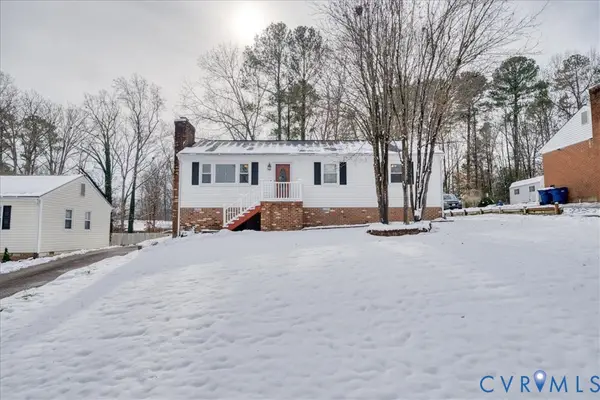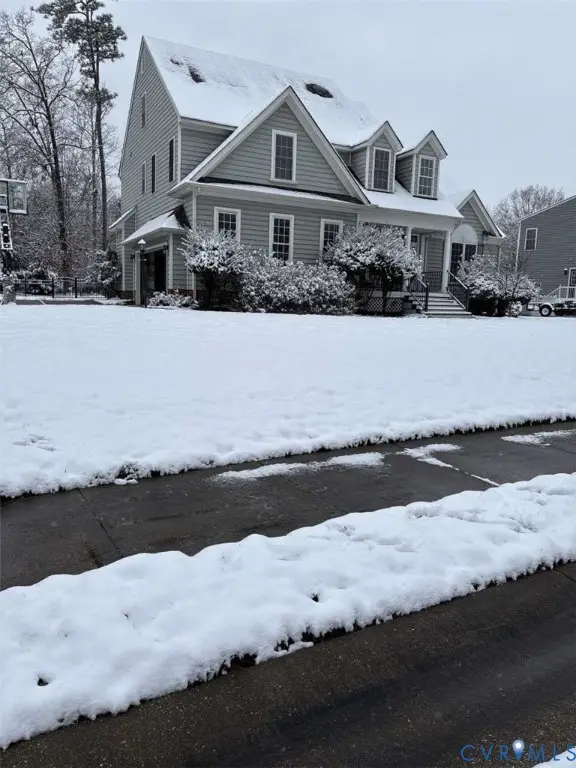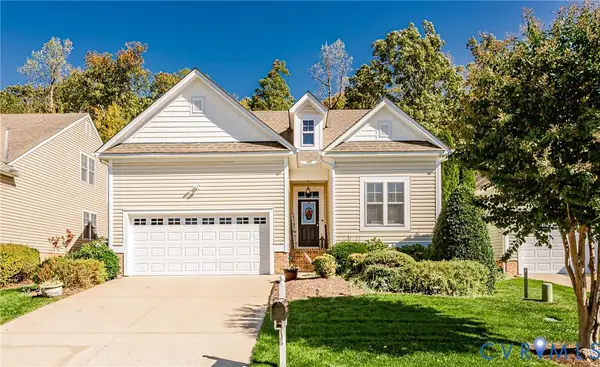5600 Houndmaster Road, Midlothian, VA 23112
Local realty services provided by:Better Homes and Gardens Real Estate Native American Group
Listed by: gayle peace
Office: liz moore & associates
MLS#:2530923
Source:RV
Price summary
- Price:$535,000
- Price per sq. ft.:$234.44
- Monthly HOA dues:$109
About this home
Welcome to 5600 Houndmaster Road in one of Chesterfield's most beloved communities, Foxcroft. This beautiful home has modern detail that is quite unique & you will immediately fall in love with the generous sized lot .43, that is ready for backyard fun, the littles & fur babies with a recently installed fence. Inside the vaulted foyer has a custom coffered ceiling, hardwoods & elevated light fixture. The floor-plan offers a 2 story flex room that is open to the dining room, both with hardwoods & the flexibility of being a designated space for your personal use. The Kitchen has granite counter-tops, bar height seating, a prep island & a eat-in area that has an abundance of natural light with gorgeous views of your backyard, it also opens to the Family Room that has a gas fireplace & hardwood floors. Upstairs the Primary has vaulted ceilings, a professionally installed closet system, an ensuite with double vanities, updated shower and an unbelievable walk up insulated 3rd floor that is HUGE, it will accommodate all of your storage needs, no more stressing over storage space. There are 3 additional bedrooms, laundry room & full bath that complete the 2nd floor. Enjoy the wonderful neighborhood amenities of PICKLEBALL & Tennis courts, 4 Playgrounds, Pool, Walking Trails and a very active social committee that host events throughout the entire year for the community. (Woolridge Elementary, Deep Creek Middle & Cosby High School) Let's get you home for holidays, this could very well be the one you have been waiting for all year!
Contact an agent
Home facts
- Year built:1994
- Listing ID #:2530923
- Added:35 day(s) ago
- Updated:December 18, 2025 at 08:37 AM
Rooms and interior
- Bedrooms:4
- Total bathrooms:3
- Full bathrooms:2
- Half bathrooms:1
- Living area:2,282 sq. ft.
Heating and cooling
- Cooling:Central Air, Zoned
- Heating:Electric, Zoned
Structure and exterior
- Roof:Composition, Shingle
- Year built:1994
- Building area:2,282 sq. ft.
- Lot area:0.42 Acres
Schools
- High school:Cosby
- Middle school:Deep Creek
- Elementary school:Woolridge
Utilities
- Water:Public
- Sewer:Public Sewer
Finances and disclosures
- Price:$535,000
- Price per sq. ft.:$234.44
- Tax amount:$3,653 (2025)
New listings near 5600 Houndmaster Road
- Open Sat, 2 to 4pmNew
 $450,000Active5 beds 4 baths3,014 sq. ft.
$450,000Active5 beds 4 baths3,014 sq. ft.13701 Shirlton Court, Midlothian, VA 23114
MLS# 2533330Listed by: VALENTINE PROPERTIES - New
 $349,990Active2 beds 3 baths1,599 sq. ft.
$349,990Active2 beds 3 baths1,599 sq. ft.12831 Red Clover Way, Midlothian, VA 23112
MLS# 2533361Listed by: LONG & FOSTER REALTORS - New
 $372,985Active3 beds 4 baths1,599 sq. ft.
$372,985Active3 beds 4 baths1,599 sq. ft.12807 Red Clover Way, Midlothian, VA 23112
MLS# 2533363Listed by: LONG & FOSTER REALTORS - Open Sat, 12 to 2pmNew
 Listed by BHGRE$299,500Active2 beds 3 baths1,042 sq. ft.
Listed by BHGRE$299,500Active2 beds 3 baths1,042 sq. ft.14723 Beacon Hill Court, Midlothian, VA 23112
MLS# 2533140Listed by: BHG BASE CAMP - New
 $2,250,000Active5 beds 8 baths6,039 sq. ft.
$2,250,000Active5 beds 8 baths6,039 sq. ft.1165 Cardinal Crest Terrace, Midlothian, VA 23113
MLS# 2527752Listed by: SHAHEEN RUTH MARTIN & FONVILLE  $365,000Pending3 beds 2 baths1,636 sq. ft.
$365,000Pending3 beds 2 baths1,636 sq. ft.3120 Clintwood Road, Midlothian, VA 23112
MLS# 2533184Listed by: REAL BROKER LLC- New
 Listed by BHGRE$504,900Active3 beds 3 baths1,962 sq. ft.
Listed by BHGRE$504,900Active3 beds 3 baths1,962 sq. ft.6437 Lila Crest Ln, Midlothian, VA 23112
MLS# 2532819Listed by: BHG BASE CAMP - New
 $324,900Active3 beds 2 baths1,294 sq. ft.
$324,900Active3 beds 2 baths1,294 sq. ft.11201 Puckett Place, Midlothian, VA 23112
MLS# 2533144Listed by: REAL BROKER LLC - New
 $810,000Active5 beds 4 baths3,477 sq. ft.
$810,000Active5 beds 4 baths3,477 sq. ft.14006 Grace Wood Place, Midlothian, VA 23113
MLS# 2533038Listed by: HOMEZU.COM OF VIRGINIA - New
 $484,900Active3 beds 3 baths2,337 sq. ft.
$484,900Active3 beds 3 baths2,337 sq. ft.1113 Alcorn Terrace, Midlothian, VA 23114
MLS# 2533107Listed by: TRINITY REAL ESTATE
