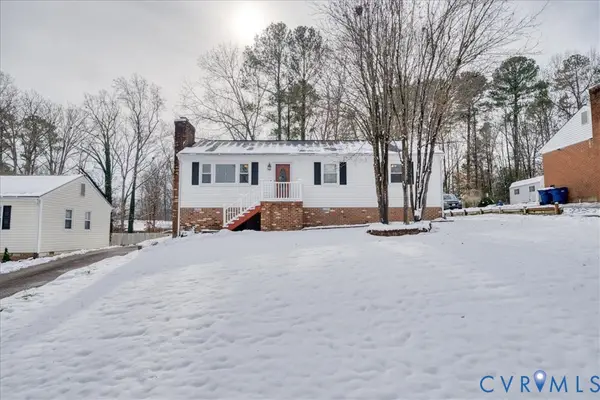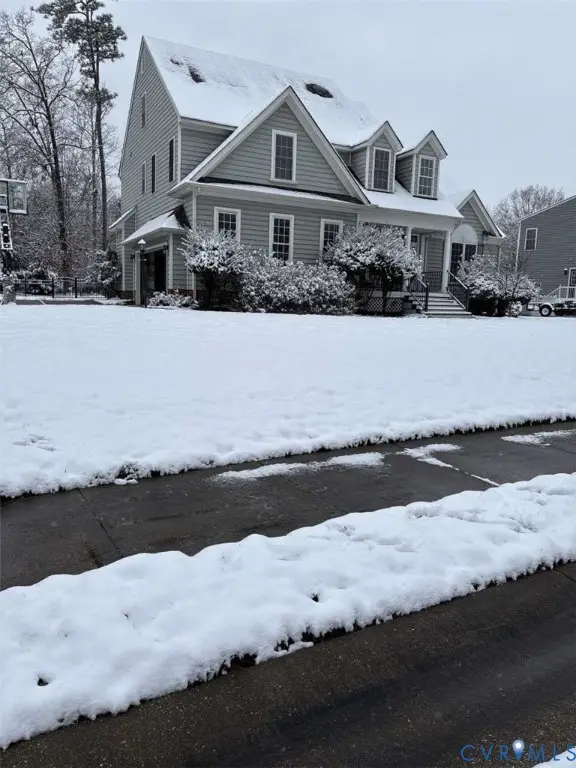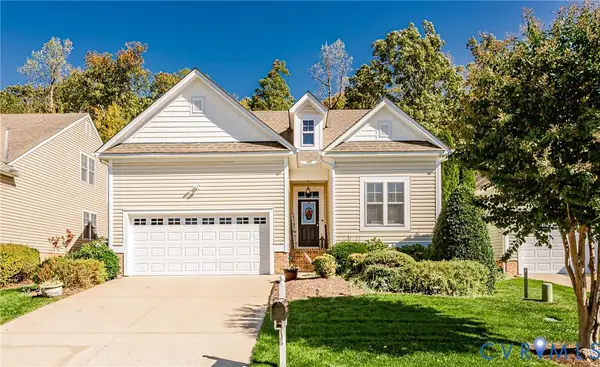5617 Chatmoss Road, Midlothian, VA 23112
Local realty services provided by:Better Homes and Gardens Real Estate Base Camp
5617 Chatmoss Road,Midlothian, VA 23112
$409,700
- 4 Beds
- 3 Baths
- 2,046 sq. ft.
- Single family
- Pending
Listed by: jacob taylor
Office: blue valley real estate, llc.
MLS#:2531116
Source:RV
Price summary
- Price:$409,700
- Price per sq. ft.:$200.24
- Monthly HOA dues:$123
About this home
Beautifully updated Colonial in the sought-after Woodlake community of Midlothian! This 4-bedroom, 2.5-bath home blends timeless charm with modern style. The main level features hardwood floors, a cozy brick fireplace, and a stunning kitchen with quartzite countertops, stainless steel appliances, gas cooking, pantry, and tile backsplash. The spacious laundry/mudroom includes tile flooring, washer, dryer, and utility sink with direct garage access. Upstairs offers luxury vinyl plank flooring, two updated tile baths, and four generous bedrooms. Additional highlights include a walk-up attic for storage or future expansion, walk-in crawlspace, full plumbing upgrade (no more polybutylene piping!), vinyl siding, double-hung vinyl windows, and a dimensional shingle roof. Relax on the rear deck overlooking peaceful woods, and enjoy all that the amenity-rich Woodlake community offers, including pools, tennis courts, miles of walking trails, and Swift Creek Reservoir access. Home is just steps away from the underground walking path to Woodlake’s Swim & Racquet Club. Located in the Cosby High district, close to shopping, dining, and commuter routes including Route 288 and Powhite Parkway.
Contact an agent
Home facts
- Year built:1990
- Listing ID #:2531116
- Added:37 day(s) ago
- Updated:December 18, 2025 at 08:37 AM
Rooms and interior
- Bedrooms:4
- Total bathrooms:3
- Full bathrooms:2
- Half bathrooms:1
- Living area:2,046 sq. ft.
Heating and cooling
- Cooling:Central Air, Heat Pump
- Heating:Electric, Heat Pump, Hot Water, Wood Stove
Structure and exterior
- Roof:Asphalt, Shingle
- Year built:1990
- Building area:2,046 sq. ft.
- Lot area:0.2 Acres
Schools
- High school:Cosby
- Middle school:Tomahawk Creek
- Elementary school:Woolridge
Utilities
- Water:Public
- Sewer:Public Sewer
Finances and disclosures
- Price:$409,700
- Price per sq. ft.:$200.24
- Tax amount:$3,190 (2025)
New listings near 5617 Chatmoss Road
- Open Sat, 2 to 4pmNew
 $450,000Active5 beds 4 baths3,014 sq. ft.
$450,000Active5 beds 4 baths3,014 sq. ft.13701 Shirlton Court, Midlothian, VA 23114
MLS# 2533330Listed by: VALENTINE PROPERTIES - New
 $349,990Active2 beds 3 baths1,599 sq. ft.
$349,990Active2 beds 3 baths1,599 sq. ft.12831 Red Clover Way, Midlothian, VA 23112
MLS# 2533361Listed by: LONG & FOSTER REALTORS - New
 $372,985Active3 beds 4 baths1,599 sq. ft.
$372,985Active3 beds 4 baths1,599 sq. ft.12807 Red Clover Way, Midlothian, VA 23112
MLS# 2533363Listed by: LONG & FOSTER REALTORS - Open Sat, 12 to 2pmNew
 Listed by BHGRE$299,500Active2 beds 3 baths1,042 sq. ft.
Listed by BHGRE$299,500Active2 beds 3 baths1,042 sq. ft.14723 Beacon Hill Court, Midlothian, VA 23112
MLS# 2533140Listed by: BHG BASE CAMP - New
 $2,250,000Active5 beds 8 baths6,039 sq. ft.
$2,250,000Active5 beds 8 baths6,039 sq. ft.1165 Cardinal Crest Terrace, Midlothian, VA 23113
MLS# 2527752Listed by: SHAHEEN RUTH MARTIN & FONVILLE  $365,000Pending3 beds 2 baths1,636 sq. ft.
$365,000Pending3 beds 2 baths1,636 sq. ft.3120 Clintwood Road, Midlothian, VA 23112
MLS# 2533184Listed by: REAL BROKER LLC- New
 Listed by BHGRE$504,900Active3 beds 3 baths1,962 sq. ft.
Listed by BHGRE$504,900Active3 beds 3 baths1,962 sq. ft.6437 Lila Crest Ln, Midlothian, VA 23112
MLS# 2532819Listed by: BHG BASE CAMP - New
 $324,900Active3 beds 2 baths1,294 sq. ft.
$324,900Active3 beds 2 baths1,294 sq. ft.11201 Puckett Place, Midlothian, VA 23112
MLS# 2533144Listed by: REAL BROKER LLC - New
 $810,000Active5 beds 4 baths3,477 sq. ft.
$810,000Active5 beds 4 baths3,477 sq. ft.14006 Grace Wood Place, Midlothian, VA 23113
MLS# 2533038Listed by: HOMEZU.COM OF VIRGINIA - New
 $484,900Active3 beds 3 baths2,337 sq. ft.
$484,900Active3 beds 3 baths2,337 sq. ft.1113 Alcorn Terrace, Midlothian, VA 23114
MLS# 2533107Listed by: TRINITY REAL ESTATE
