5903 Waters Edge Road, Midlothian, VA 23112
Local realty services provided by:Better Homes and Gardens Real Estate Base Camp
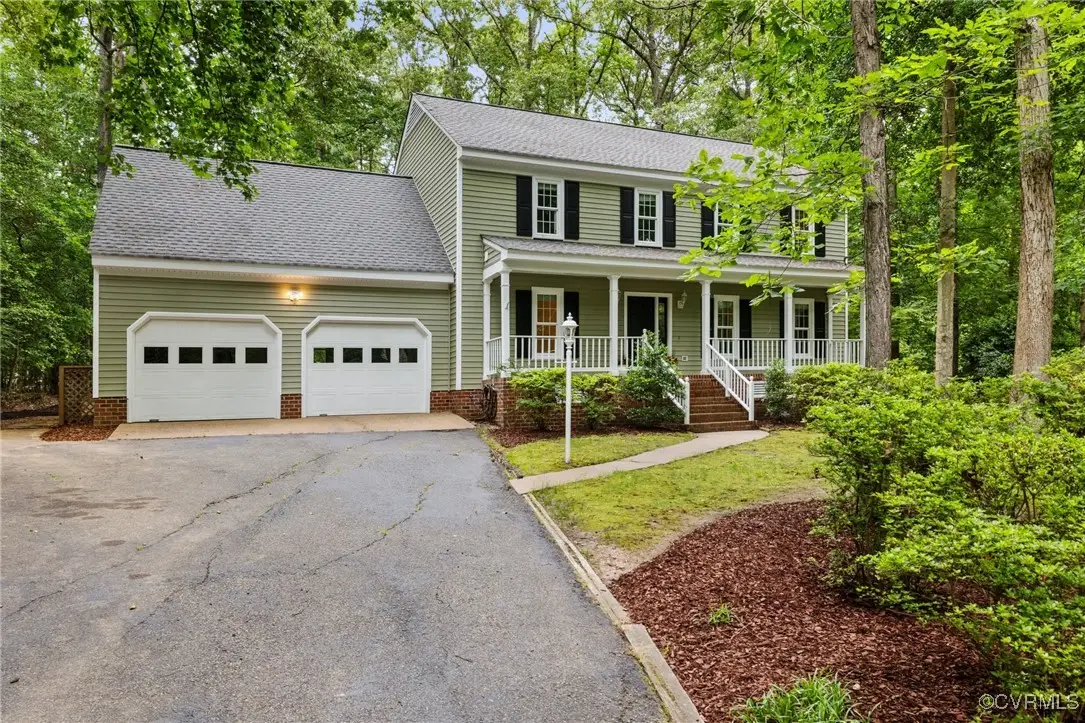
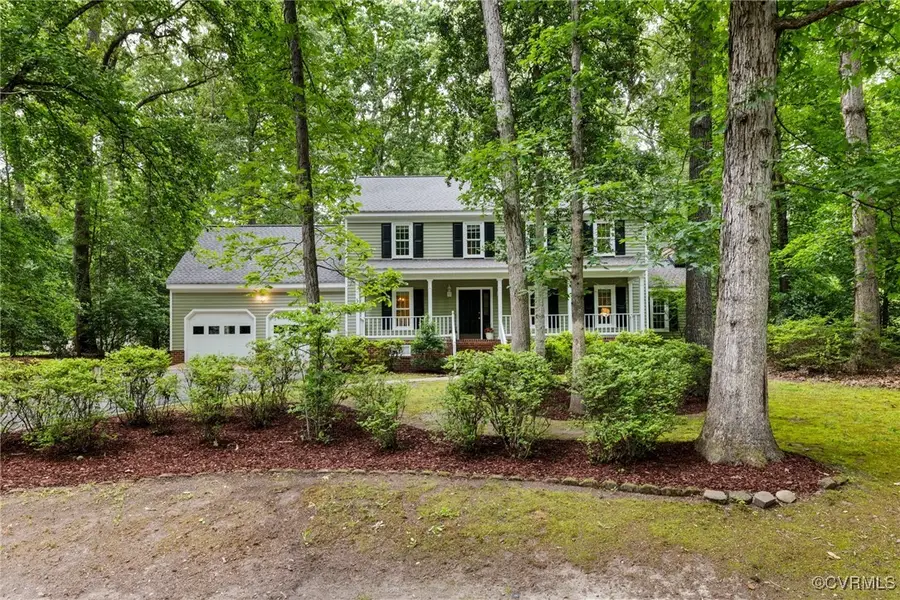
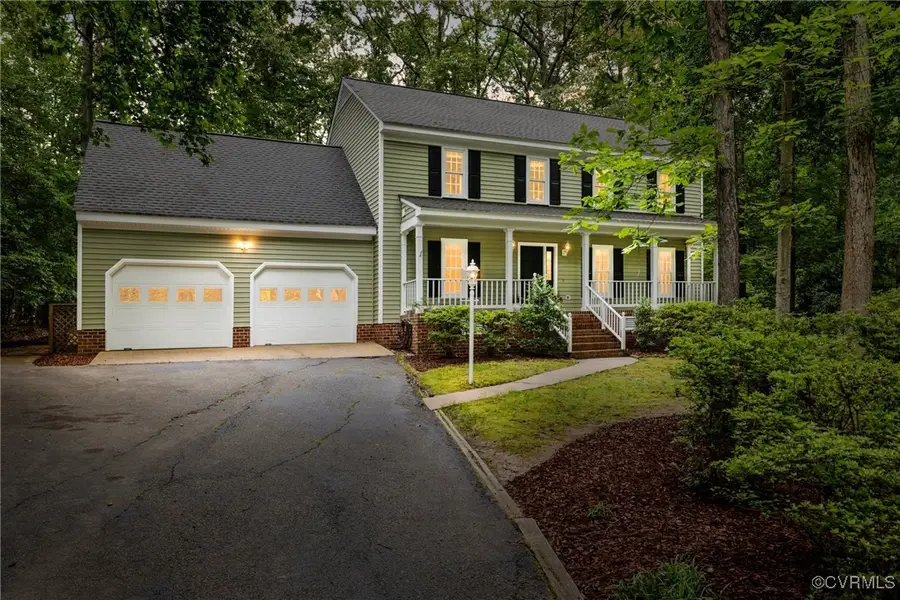
5903 Waters Edge Road,Midlothian, VA 23112
$534,000
- 5 Beds
- 3 Baths
- 2,800 sq. ft.
- Single family
- Pending
Listed by:christy carroll
Office:compass
MLS#:2514008
Source:RV
Price summary
- Price:$534,000
- Price per sq. ft.:$190.71
- Monthly HOA dues:$123
About this home
Welcome to your new home located in the serene community of Woodlake. Step inside to be greeted by the warmth of hardwood flooring extending throughout the first level, providing both elegance and durability. The interior and exterior have been professionally painted, ensuring a fresh and inviting aesthetic. The family room is a standout feature, boasting a charming wood-burning fireplace flanked by built-in bookcases, bay window and French doors to the screened porch creating a cozy ambiance for gatherings. The kitchen has plenty of storage opportunities and is complete with granite countertops, breakfast bar and a delightful morning room for casual dining. The laundry room, located off the kitchen, is a walk in room with extra cabinetry. The formal living room and dining room complete the first level. The spacious primary bedroom features a walk-in closet, an attached bath and access to the walk-up attic. Accommodating family and or guests is seamless with four additional large bedrooms. Enjoy outdoor living with a screened porch overlooking the fenced rear yard, perfect for entertaining or relaxation. The convenience of a two-car garage adds both practicality and storage solutions to this home's offerings. A short distance down the road is a path to the lake. Numerous paths throughout the neighborhood allow for access to the pool and other common areas. Fee includes outdoor pool. Tennis, pickleball, indoor pool and exercise room are an additional. VINYL SIDING 2021, REPLACEMENT WINDOWS, ROOF REPLACED IN 2017. SELLERS OFFERING A $15,000 CREDIT TOWARDS BUYER'S CLOSING COSTS FOR ACCETABLE OFFER!
Contact an agent
Home facts
- Year built:1984
- Listing Id #:2514008
- Added:72 day(s) ago
- Updated:July 25, 2025 at 11:16 PM
Rooms and interior
- Bedrooms:5
- Total bathrooms:3
- Full bathrooms:2
- Half bathrooms:1
- Living area:2,800 sq. ft.
Heating and cooling
- Cooling:Zoned
- Heating:Electric, Zoned
Structure and exterior
- Roof:Composition
- Year built:1984
- Building area:2,800 sq. ft.
- Lot area:0.45 Acres
Schools
- High school:Cosby
- Middle school:Tomahawk Creek
- Elementary school:Clover Hill
Utilities
- Water:Public
- Sewer:Public Sewer
Finances and disclosures
- Price:$534,000
- Price per sq. ft.:$190.71
- Tax amount:$4,227 (2024)
New listings near 5903 Waters Edge Road
- New
 $949,900Active6 beds 6 baths5,276 sq. ft.
$949,900Active6 beds 6 baths5,276 sq. ft.3231 Queens Grant Drive, Midlothian, VA 23113
MLS# 2522720Listed by: THE GREENE REALTY GROUP - New
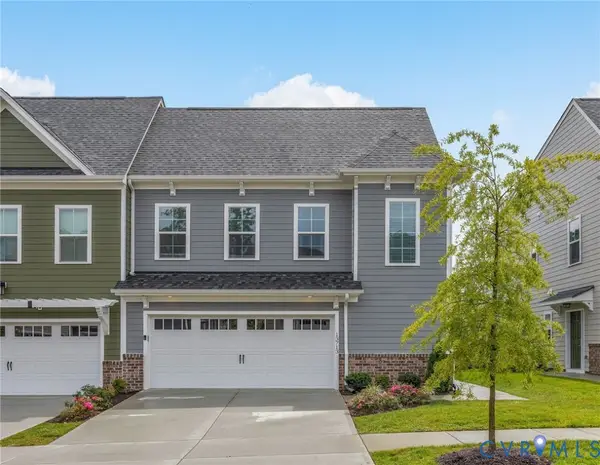 $550,000Active3 beds 3 baths2,416 sq. ft.
$550,000Active3 beds 3 baths2,416 sq. ft.13713 Randolph Pond Lane, Midlothian, VA 23114
MLS# 2521984Listed by: RE/MAX COMMONWEALTH - New
 $349,900Active3 beds 2 baths1,524 sq. ft.
$349,900Active3 beds 2 baths1,524 sq. ft.11933 Exbury Terrace, Midlothian, VA 23114
MLS# 2522800Listed by: RE/MAX COMMONWEALTH - New
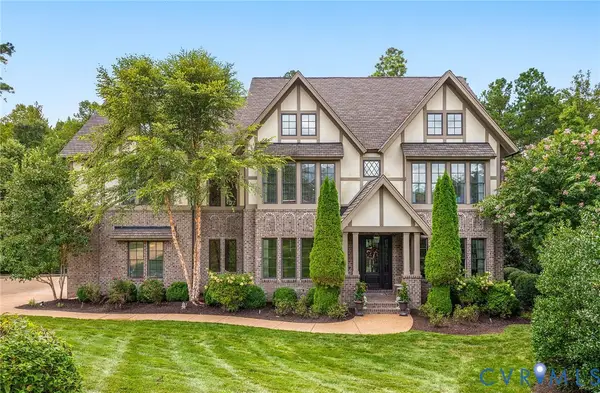 $2,150,000Active5 beds 6 baths6,903 sq. ft.
$2,150,000Active5 beds 6 baths6,903 sq. ft.16507 Cheverton Court, Midlothian, VA 23112
MLS# 2521699Listed by: REAL BROKER LLC - New
 $240,000Active3 beds 2 baths1,274 sq. ft.
$240,000Active3 beds 2 baths1,274 sq. ft.1500 Unison Drive, Midlothian, VA 23113
MLS# 2521733Listed by: VIRGINIA CAPITAL REALTY - New
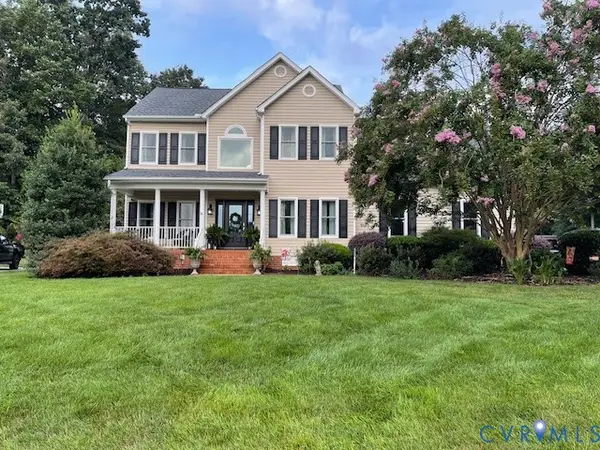 $550,000Active4 beds 4 baths2,861 sq. ft.
$550,000Active4 beds 4 baths2,861 sq. ft.8806 Bailey Creek Road, Midlothian, VA 23112
MLS# 2522026Listed by: FATHOM REALTY VIRGINIA - New
 $519,000Active5 beds 3 baths2,628 sq. ft.
$519,000Active5 beds 3 baths2,628 sq. ft.2236 Rose Family Drive, Midlothian, VA 23112
MLS# 2522645Listed by: VIRGINIA CAPITAL REALTY - New
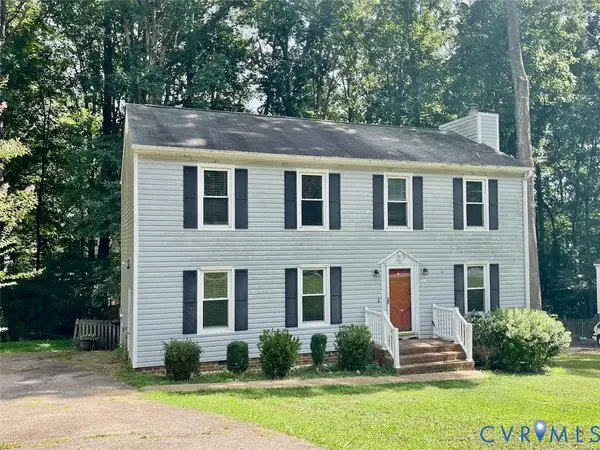 $300,000Active4 beds 3 baths1,876 sq. ft.
$300,000Active4 beds 3 baths1,876 sq. ft.12307 Logan Trace Road, Midlothian, VA 23114
MLS# 2522677Listed by: ALLEN CROSTIC REALTY INC - Open Sun, 12 to 2pmNew
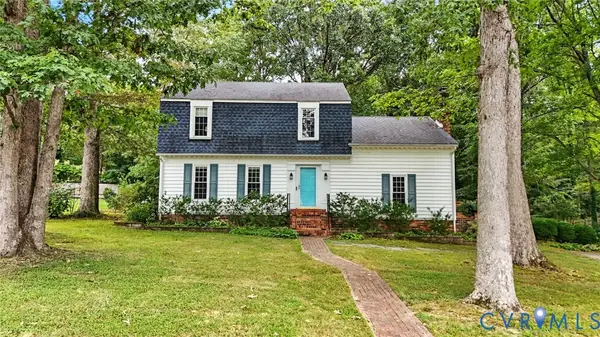 $425,000Active4 beds 3 baths2,132 sq. ft.
$425,000Active4 beds 3 baths2,132 sq. ft.1621 Olde Coalmine Road, Midlothian, VA 23113
MLS# 2522293Listed by: EXP REALTY LLC - New
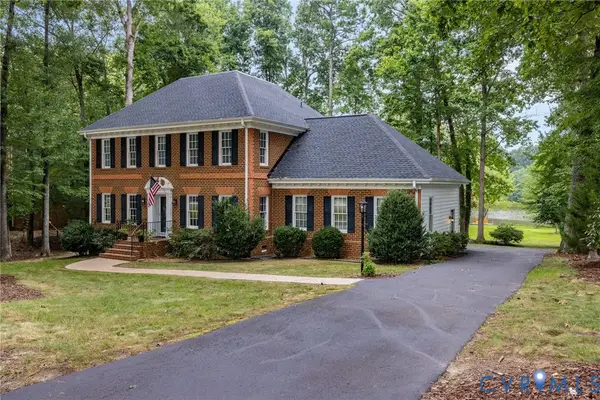 $654,950Active4 beds 4 baths2,862 sq. ft.
$654,950Active4 beds 4 baths2,862 sq. ft.12700 Lakestone Drive, Midlothian, VA 23114
MLS# 2522129Listed by: PROVIDENCE HILL REAL ESTATE
