5911 Waters Edge Road, Midlothian, VA 23112
Local realty services provided by:Better Homes and Gardens Real Estate Base Camp
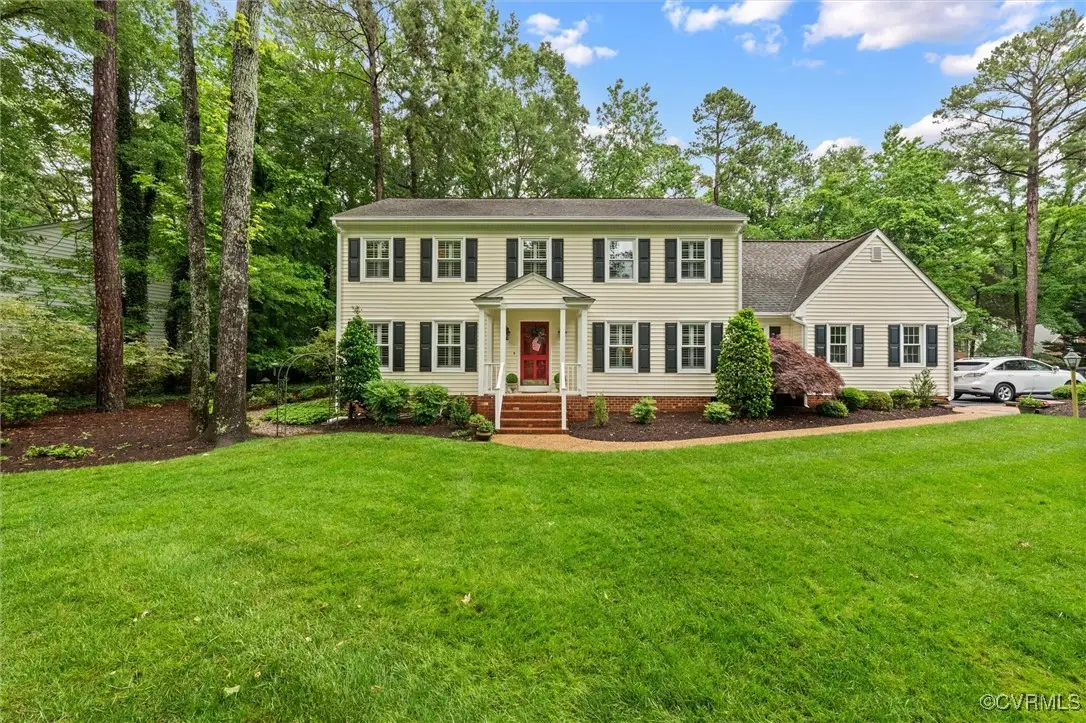
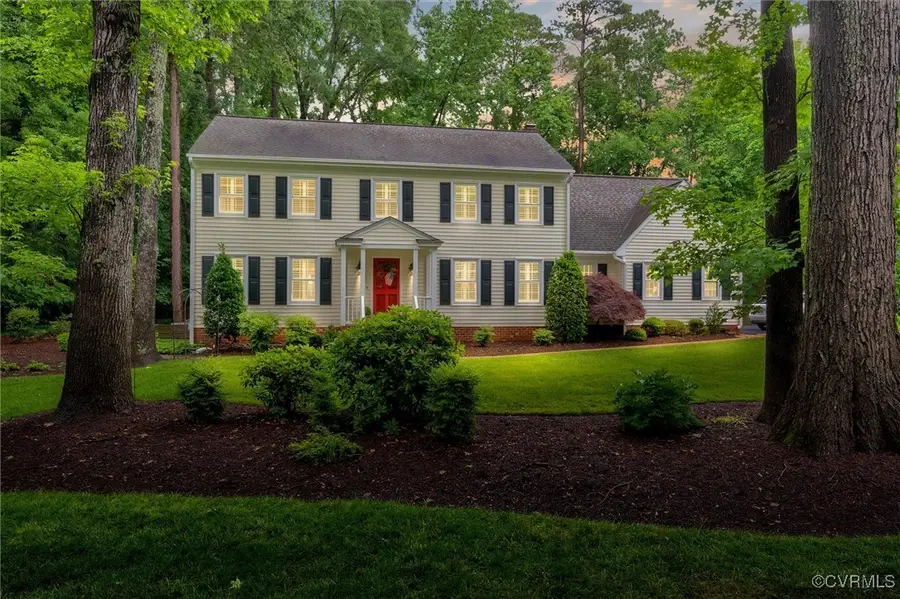
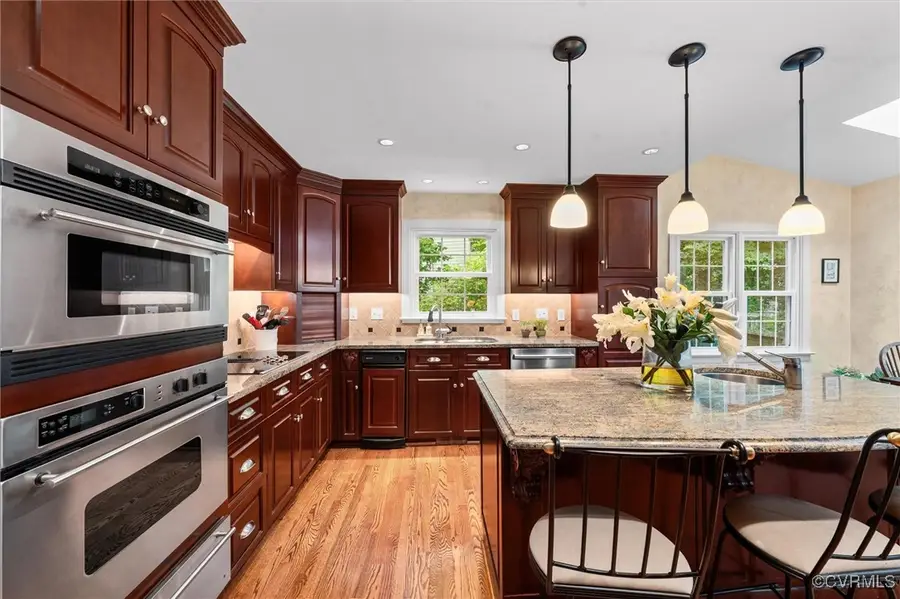
5911 Waters Edge Road,Midlothian, VA 23112
$724,900
- 4 Beds
- 4 Baths
- 3,471 sq. ft.
- Single family
- Active
Upcoming open houses
- Sun, Aug 1702:00 pm - 04:00 pm
Listed by:hope george
Office:covenant group realty
MLS#:2519466
Source:RV
Price summary
- Price:$724,900
- Price per sq. ft.:$208.84
- Monthly HOA dues:$123
About this home
FIRST AND SECOND FLOOR PRIMARY SUITES in this PRE-INSPECTED spacious and beautifully maintained home in the heart of Woodlake. Nestled on a lush half-acre corner lot just steps from the Swift Creek Reservoir, this 4-bedroom, 3.5-bath residence offers 3,471 square feet of flexible, sun-filled living space—with the tasteful elegance and tradition of a home reminiscent of a property that would be featured in Southern Living magazine!
The first floor features formal living and dining rooms, both with gleaming hardwood floors, and an oversized family room with a cozy gas fireplace. The fully renovated kitchen boasts custom cabinetry, a new wine refrigerator, tile backsplash, a large center island, and an eat-in breakfast area perfect for casual dining. Just beyond the family room, a stunning Florida room addition offers a wall of windows overlooking the manicured backyard and large entertaining deck with screened-in gazebo, plus skylights that fill the space with sunlight year-round.
The first-floor primary suite provides a true retreat, with a walk-in closet and a luxurious bath with HEATED custom tile flooring, jetted tub, separate custom shower with 4 shower heads, double vanities, palladian windows and ample storage. Upstairs, you’ll find a versatile loft sitting area, a second primary suite with private bath, and two additional spacious bedrooms, all with large closets. No expense was spared in the installation of custom plantation shutters on the windows throughout this stunning property.
Outside, enjoy the privacy of mature landscaping with a full yard irrigations system and the convenience of nearby water views. Located in the desirable Waters Edge section of Woodlake, this home gives you access to premier amenities including a marina, pavilion, miles of walking trails, multiple pools, playgrounds, and more. Zoned for award-winning Chesterfield County Schools, including Cosby High, this home is a rare opportunity to live beautifully in a vibrant community.
Contact an agent
Home facts
- Year built:1985
- Listing Id #:2519466
- Added:72 day(s) ago
- Updated:August 14, 2025 at 02:31 PM
Rooms and interior
- Bedrooms:4
- Total bathrooms:4
- Full bathrooms:3
- Half bathrooms:1
- Living area:3,471 sq. ft.
Heating and cooling
- Cooling:Central Air
- Heating:Electric, Forced Air
Structure and exterior
- Year built:1985
- Building area:3,471 sq. ft.
- Lot area:0.5 Acres
Schools
- High school:Cosby
- Middle school:Tomahawk Creek
- Elementary school:Clover Hill
Utilities
- Water:Public
- Sewer:Public Sewer
Finances and disclosures
- Price:$724,900
- Price per sq. ft.:$208.84
- Tax amount:$4,921 (2024)
New listings near 5911 Waters Edge Road
- New
 $949,900Active6 beds 6 baths5,276 sq. ft.
$949,900Active6 beds 6 baths5,276 sq. ft.3231 Queens Grant Drive, Midlothian, VA 23113
MLS# 2522720Listed by: THE GREENE REALTY GROUP - New
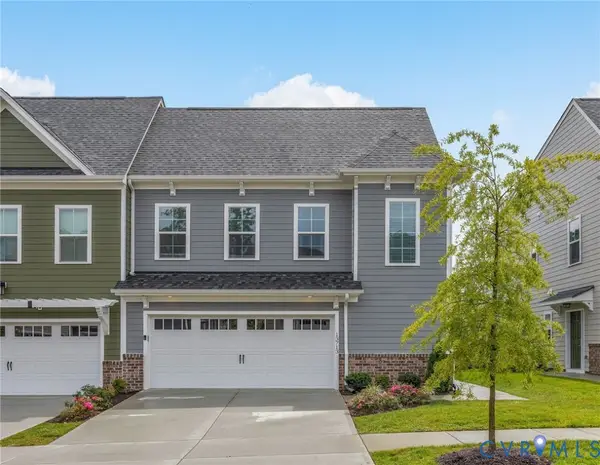 $550,000Active3 beds 3 baths2,416 sq. ft.
$550,000Active3 beds 3 baths2,416 sq. ft.13713 Randolph Pond Lane, Midlothian, VA 23114
MLS# 2521984Listed by: RE/MAX COMMONWEALTH - New
 $349,900Active3 beds 2 baths1,524 sq. ft.
$349,900Active3 beds 2 baths1,524 sq. ft.11933 Exbury Terrace, Midlothian, VA 23114
MLS# 2522800Listed by: RE/MAX COMMONWEALTH - New
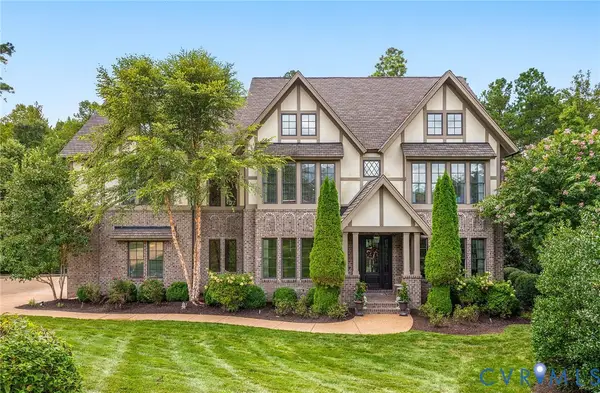 $2,150,000Active5 beds 6 baths6,903 sq. ft.
$2,150,000Active5 beds 6 baths6,903 sq. ft.16507 Cheverton Court, Midlothian, VA 23112
MLS# 2521699Listed by: REAL BROKER LLC - New
 $240,000Active3 beds 2 baths1,274 sq. ft.
$240,000Active3 beds 2 baths1,274 sq. ft.1500 Unison Drive, Midlothian, VA 23113
MLS# 2521733Listed by: VIRGINIA CAPITAL REALTY - New
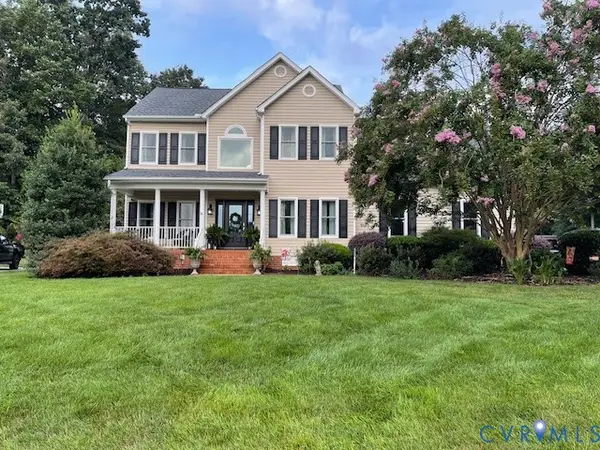 $550,000Active4 beds 4 baths2,861 sq. ft.
$550,000Active4 beds 4 baths2,861 sq. ft.8806 Bailey Creek Road, Midlothian, VA 23112
MLS# 2522026Listed by: FATHOM REALTY VIRGINIA - New
 $519,000Active5 beds 3 baths2,628 sq. ft.
$519,000Active5 beds 3 baths2,628 sq. ft.2236 Rose Family Drive, Midlothian, VA 23112
MLS# 2522645Listed by: VIRGINIA CAPITAL REALTY - New
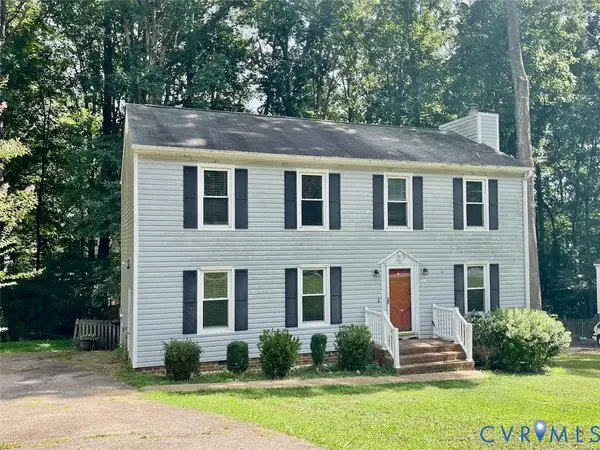 $300,000Active4 beds 3 baths1,876 sq. ft.
$300,000Active4 beds 3 baths1,876 sq. ft.12307 Logan Trace Road, Midlothian, VA 23114
MLS# 2522677Listed by: ALLEN CROSTIC REALTY INC - Open Sun, 12 to 2pmNew
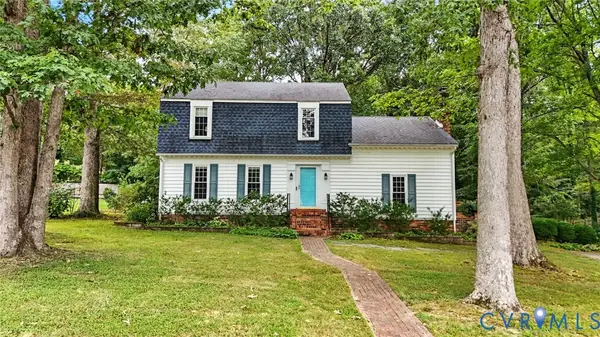 $425,000Active4 beds 3 baths2,132 sq. ft.
$425,000Active4 beds 3 baths2,132 sq. ft.1621 Olde Coalmine Road, Midlothian, VA 23113
MLS# 2522293Listed by: EXP REALTY LLC - New
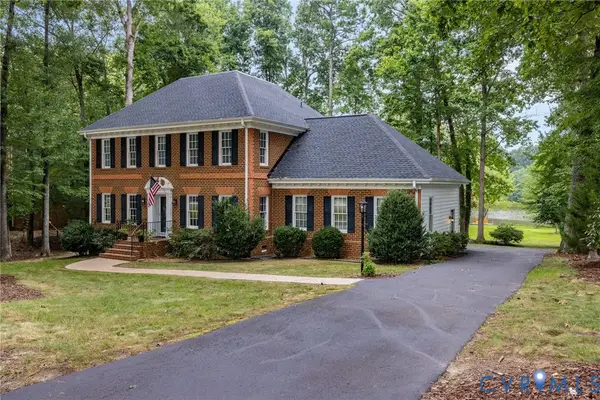 $654,950Active4 beds 4 baths2,862 sq. ft.
$654,950Active4 beds 4 baths2,862 sq. ft.12700 Lakestone Drive, Midlothian, VA 23114
MLS# 2522129Listed by: PROVIDENCE HILL REAL ESTATE
