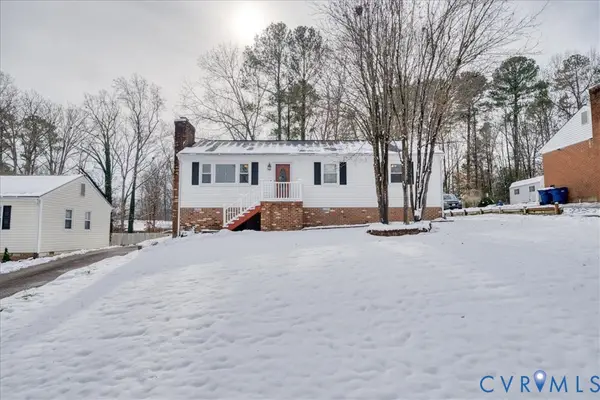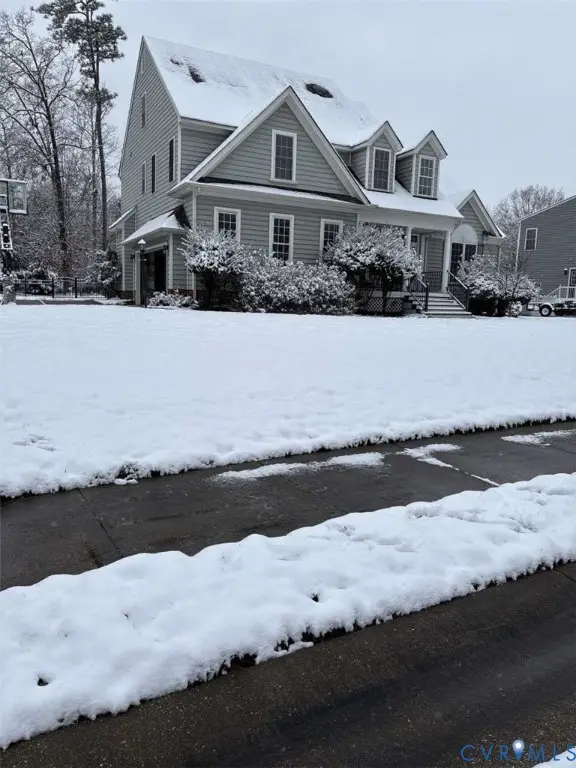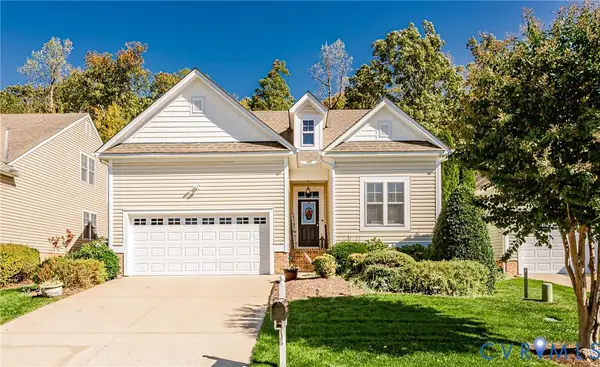6127 Fox Haven Place, Midlothian, VA 23112
Local realty services provided by:Better Homes and Gardens Real Estate Native American Group
6127 Fox Haven Place,Chesterfield, VA 23112
$779,950
- 4 Beds
- 4 Baths
- 4,573 sq. ft.
- Single family
- Pending
Listed by: vito bussa, dave seibert
Office: real broker llc.
MLS#:2530191
Source:RV
Price summary
- Price:$779,950
- Price per sq. ft.:$170.56
- Monthly HOA dues:$109
About this home
Perched on a private, beautifully landscaped lot at the end of the cul-de-sac, this stunning brick Colonial revival captures the essence of refined living from the moment you arrive! Meticulously maintained for nearly 30 years and originally designed by Regency Homes, this 4 bed/3.5 bath home blends elegant architectural styles with modern sophistication. The grand vaulted foyer welcomes you into a light-filled interior, while both floors of this beautiful home feature gleaming hardwood floors, & custom millwork and moulding throughout. The stunning formal dining and sitting rooms set the stage for effortless entertaining, while the secluded private office, accessed by French doors, allow for focus & productivity! The heart of this great home is the captivating family room. Whether you’re entertaining friends or relaxing after a long day, this immaculate space is adorned with natural light in abundance, a huge vaulted ceiling, and a cozy gas fireplace!
The gourmet kitchen is a chef’s dream, featuring granite countertops, kitchen island, premium stainless-steel appliances, and a sunlit breakfast area overlooking the tranquil back porch and vast backyard. Upstairs, the luxurious oversized primary suite provides a serene retreat complete with spacious walk in closet and a spa-inspired bath, with marble floors, separate dual vanities, relaxing jacuzzi tub, and walk-in glass enclosed shower. Three additional bedrooms and a hall full bath complete with marble floors and granite counters offer exceptional comfort and versatility for all! The lower level walk-out basement expands the home’s livability with LVP floors, a large living area, versatile flex room, full bath, & ample storage. Outside, relax on the brick patio, w/ Napolean gas grill, offering an idyllic setting for outdoor living! The distinguished Foxcroft community offers walking trails, playgrounds, pool, pickle ball and tennis courts. Just minutes from award winning schools, shopping, dining options, and the very best of Midlothian’s increasing amenities!
Contact an agent
Home facts
- Year built:1996
- Listing ID #:2530191
- Added:38 day(s) ago
- Updated:December 18, 2025 at 08:37 AM
Rooms and interior
- Bedrooms:4
- Total bathrooms:4
- Full bathrooms:3
- Half bathrooms:1
- Living area:4,573 sq. ft.
Heating and cooling
- Cooling:Central Air, Zoned
- Heating:Electric, Forced Air, Natural Gas, Zoned
Structure and exterior
- Roof:Shingle
- Year built:1996
- Building area:4,573 sq. ft.
- Lot area:0.55 Acres
Schools
- High school:Cosby
- Middle school:Deep Creek
- Elementary school:Woolridge
Utilities
- Water:Public
- Sewer:Public Sewer
Finances and disclosures
- Price:$779,950
- Price per sq. ft.:$170.56
- Tax amount:$5,333 (2025)
New listings near 6127 Fox Haven Place
- Open Sat, 2 to 4pmNew
 $450,000Active5 beds 4 baths3,014 sq. ft.
$450,000Active5 beds 4 baths3,014 sq. ft.13701 Shirlton Court, Midlothian, VA 23114
MLS# 2533330Listed by: VALENTINE PROPERTIES - New
 $349,990Active2 beds 3 baths1,599 sq. ft.
$349,990Active2 beds 3 baths1,599 sq. ft.12831 Red Clover Way, Midlothian, VA 23112
MLS# 2533361Listed by: LONG & FOSTER REALTORS - New
 $372,985Active3 beds 4 baths1,599 sq. ft.
$372,985Active3 beds 4 baths1,599 sq. ft.12807 Red Clover Way, Midlothian, VA 23112
MLS# 2533363Listed by: LONG & FOSTER REALTORS - Open Sat, 12 to 2pmNew
 Listed by BHGRE$299,500Active2 beds 3 baths1,042 sq. ft.
Listed by BHGRE$299,500Active2 beds 3 baths1,042 sq. ft.14723 Beacon Hill Court, Midlothian, VA 23112
MLS# 2533140Listed by: BHG BASE CAMP - New
 $2,250,000Active5 beds 8 baths6,039 sq. ft.
$2,250,000Active5 beds 8 baths6,039 sq. ft.1165 Cardinal Crest Terrace, Midlothian, VA 23113
MLS# 2527752Listed by: SHAHEEN RUTH MARTIN & FONVILLE  $365,000Pending3 beds 2 baths1,636 sq. ft.
$365,000Pending3 beds 2 baths1,636 sq. ft.3120 Clintwood Road, Midlothian, VA 23112
MLS# 2533184Listed by: REAL BROKER LLC- New
 Listed by BHGRE$504,900Active3 beds 3 baths1,962 sq. ft.
Listed by BHGRE$504,900Active3 beds 3 baths1,962 sq. ft.6437 Lila Crest Ln, Midlothian, VA 23112
MLS# 2532819Listed by: BHG BASE CAMP - New
 $324,900Active3 beds 2 baths1,294 sq. ft.
$324,900Active3 beds 2 baths1,294 sq. ft.11201 Puckett Place, Midlothian, VA 23112
MLS# 2533144Listed by: REAL BROKER LLC - New
 $810,000Active5 beds 4 baths3,477 sq. ft.
$810,000Active5 beds 4 baths3,477 sq. ft.14006 Grace Wood Place, Midlothian, VA 23113
MLS# 2533038Listed by: HOMEZU.COM OF VIRGINIA - New
 $484,900Active3 beds 3 baths2,337 sq. ft.
$484,900Active3 beds 3 baths2,337 sq. ft.1113 Alcorn Terrace, Midlothian, VA 23114
MLS# 2533107Listed by: TRINITY REAL ESTATE
