6219 Fox Branch Court, Midlothian, VA 23112
Local realty services provided by:Better Homes and Gardens Real Estate Native American Group
Listed by:hope george
Office:covenant group realty
MLS#:2526931
Source:RV
Price summary
- Price:$649,000
- Price per sq. ft.:$193.33
- Monthly HOA dues:$109
About this home
5–6 Bedrooms PLUS a Dedicated Office and a BRAND NEW ROOF! This exceptional home on a quiet cul-de-sac street in the highly desirable Foxcroft community combines timeless style, spacious design, and thoughtful upgrades for today’s lifestyle. A freshly sealed driveway and manicured landscaping provide inviting curb appeal, while the fully fenced backyard with wooded privacy is ideal for relaxing and entertaining. Outdoor features include a freshly painted deck, SCREENED PORCH with ceiling fan, fire pit seating area, raised garden beds, garden shed, and a versatile concrete pad perfect for play, basketball, or skating.
Inside, the first floor showcases hardwoods throughout (except the family room), a dramatic two-story foyer with open staircase and wrought iron balusters, and elegant formal living and dining rooms with crown, chair rail, and picture-frame moldings. A private office with French doors and plantation shutters offers work-from-home flexibility. The gourmet kitchen includes creamy cabinets, granite counters, tile backsplash, stainless appliances, pantry, and island seating, open to a sunny breakfast nook and family room with gas fireplace and custom built-ins.
Upstairs, the primary suite offers a sitting area, walk-in closet, and spa bath with soaking tub, shower, double vanities, and upgraded fixtures. Four additional bedrooms and two full baths (including a hall bath with double vanity and linen closet) complete the second level. The third floor features a spacious bonus room/6th bedroom with its own full renovated bath, closet, and independent mini-split HVAC system for comfort and efficiency year-round.
Foxcroft offers private wooded lots, a community swimming pool with tennis courts and a clubhouse, and award-winning Chesterfield County schools including Cosby High. Enjoy the quiet cul-de-sac setting while staying close to the shops, restaurants, and amenities of the Hull Street corridor.
Contact an agent
Home facts
- Year built:1997
- Listing ID #:2526931
- Added:57 day(s) ago
- Updated:November 02, 2025 at 07:48 AM
Rooms and interior
- Bedrooms:5
- Total bathrooms:4
- Full bathrooms:3
- Half bathrooms:1
- Living area:3,357 sq. ft.
Heating and cooling
- Cooling:Zoned
- Heating:Electric, Forced Air, Heat Pump, Natural Gas, Zoned
Structure and exterior
- Roof:Composition
- Year built:1997
- Building area:3,357 sq. ft.
- Lot area:0.51 Acres
Schools
- High school:Cosby
- Middle school:Tomahawk Creek
- Elementary school:Woolridge
Utilities
- Water:Public
- Sewer:Public Sewer
Finances and disclosures
- Price:$649,000
- Price per sq. ft.:$193.33
- Tax amount:$4,925 (2025)
New listings near 6219 Fox Branch Court
- New
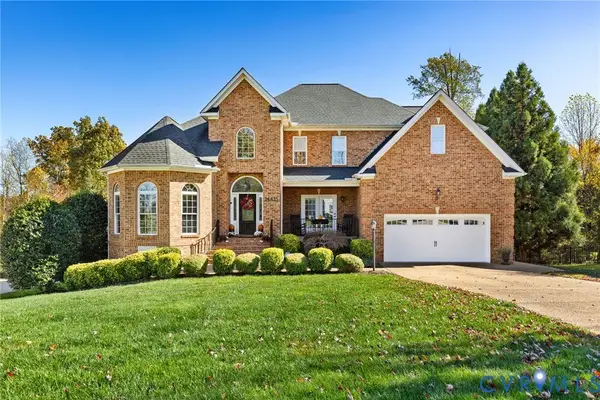 $989,900Active5 beds 5 baths5,276 sq. ft.
$989,900Active5 beds 5 baths5,276 sq. ft.14413 Savage View Court, Midlothian, VA 23112
MLS# 2530146Listed by: LONG & FOSTER REALTORS - New
 $519,950Active4 beds 3 baths2,661 sq. ft.
$519,950Active4 beds 3 baths2,661 sq. ft.14712 Waters Shore Drive, Midlothian, VA 23112
MLS# 2530033Listed by: EXP REALTY LLC - New
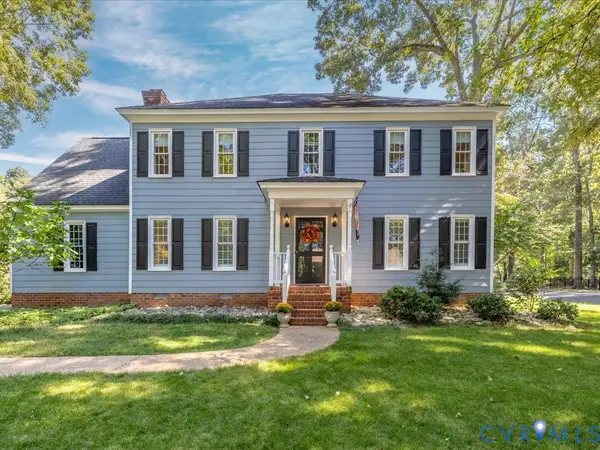 $476,000Active4 beds 3 baths2,128 sq. ft.
$476,000Active4 beds 3 baths2,128 sq. ft.5309 Rock Harbour Road, Midlothian, VA 23112
MLS# 2528091Listed by: SHAHEEN RUTH MARTIN & FONVILLE - New
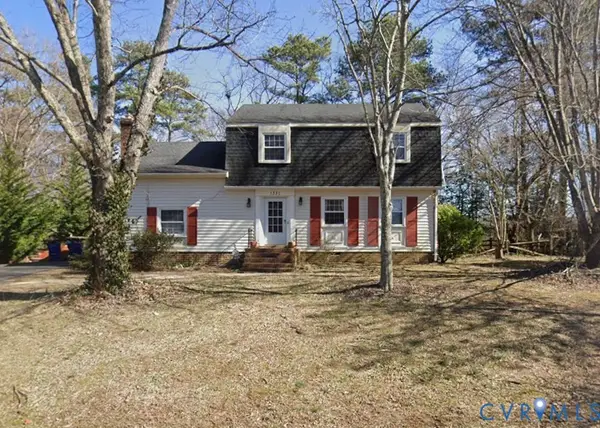 $415,000Active4 beds 3 baths2,132 sq. ft.
$415,000Active4 beds 3 baths2,132 sq. ft.1331 Warminster Drive, Midlothian, VA 23113
MLS# 2529365Listed by: SAMSON PROPERTIES - New
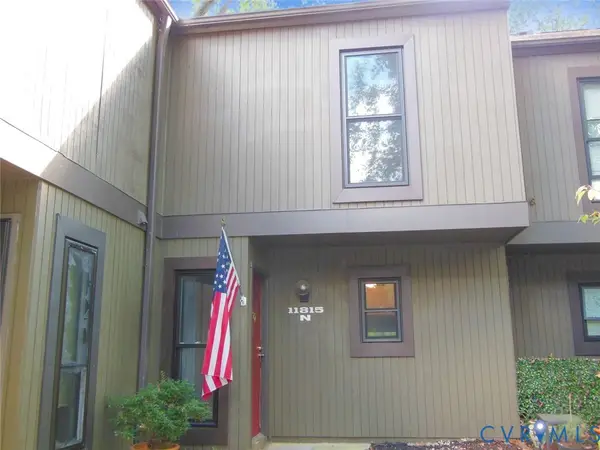 $199,950Active2 beds 2 baths1,164 sq. ft.
$199,950Active2 beds 2 baths1,164 sq. ft.11815 N Briar Patch Drive, Midlothian, VA 23113
MLS# 2530388Listed by: EXP REALTY LLC - New
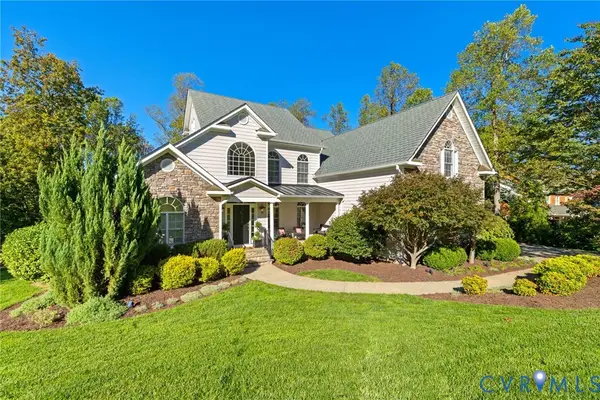 $1,050,000Active5 beds 5 baths5,221 sq. ft.
$1,050,000Active5 beds 5 baths5,221 sq. ft.3200 Queens Grant Drive, Midlothian, VA 23113
MLS# 2529703Listed by: LONG & FOSTER REALTORS - New
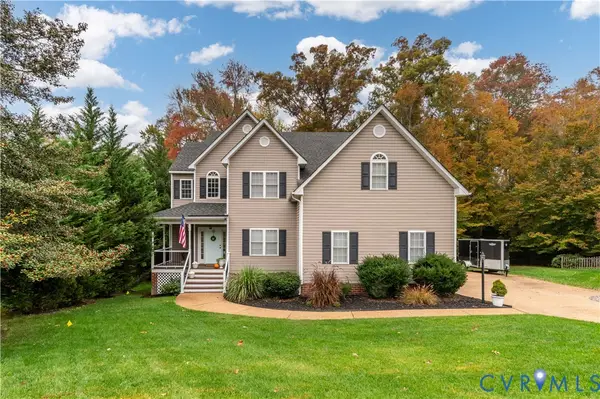 $489,900Active3 beds 3 baths2,238 sq. ft.
$489,900Active3 beds 3 baths2,238 sq. ft.1606 Bantry Loop, Midlothian, VA 23114
MLS# 2529604Listed by: KEETON & CO REAL ESTATE - New
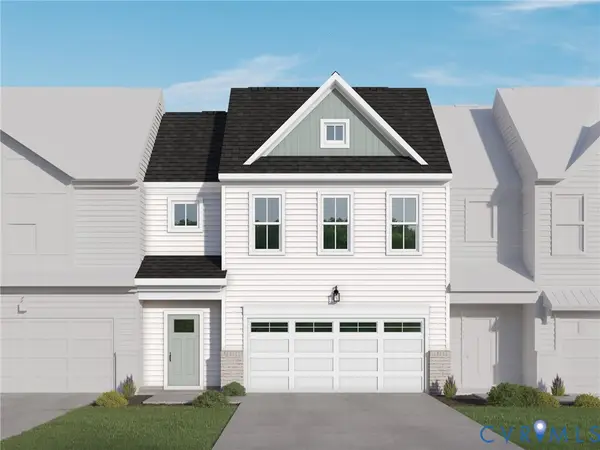 $477,440Active3 beds 3 baths2,273 sq. ft.
$477,440Active3 beds 3 baths2,273 sq. ft.6800 Oasis Breeze Lane, Midlothian, VA 23112
MLS# 2530319Listed by: VIRGINIA COLONY REALTY INC - New
 $399,950Active3 beds 3 baths1,974 sq. ft.
$399,950Active3 beds 3 baths1,974 sq. ft.13267 Garland Lane, Midlothian, VA 23114
MLS# 2529909Listed by: HOMETOWN REALTY - Open Sun, 12 to 3pmNew
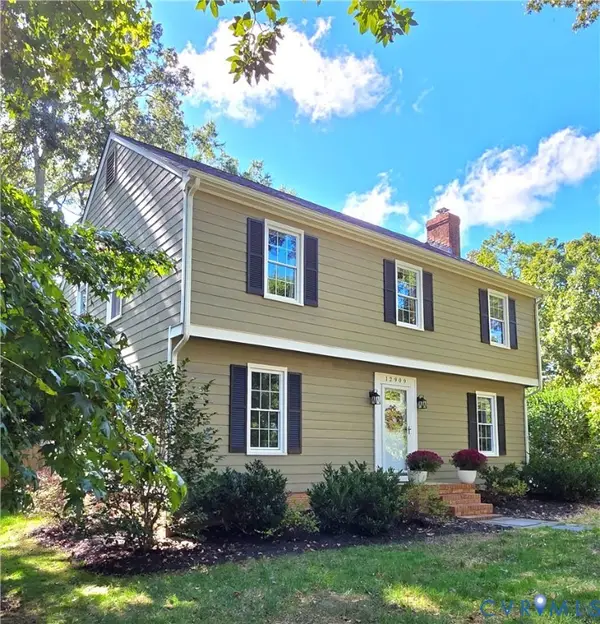 $448,000Active4 beds 3 baths1,836 sq. ft.
$448,000Active4 beds 3 baths1,836 sq. ft.12909 Edgetree Terrace, Midlothian, VA 23114
MLS# 2528556Listed by: LUXE GROUP LLC
