6404 Sanford Springs Cove, Midlothian, VA 23112
Local realty services provided by:Better Homes and Gardens Real Estate Native American Group
6404 Sanford Springs Cove,Midlothian, VA 23112
$469,950
- 3 Beds
- 4 Baths
- 2,784 sq. ft.
- Townhouse
- Active
Listed by: lauren davis
Office: fathom realty virginia
MLS#:2430595
Source:RV
Price summary
- Price:$469,950
- Price per sq. ft.:$168.8
- Monthly HOA dues:$179
About this home
Enjoy this rare chance to customize your new construction home! Contract now to select your cabinets, countertops, flooring, tile, and interior paint colors from builder selections. Welcome to Jordan Crossing, a secluded oasis 55+ community, so quaint that you won’t believe you are just minutes from Hull Street/360. You can’t miss this new construction townhome, located within walking distance to restaurants and shopping! Take your weekends back with the ease of included outdoor maintenance, landscaping, power washing, trash and recycle services, and even common area snow removal! Elevate your lifestyle with your own in-home, private elevator! Enjoy cooking in a gourmet kitchen with included granite counters, tile backsplash, and gas cooking. Wind down in your private owner’s suite, with dual walk-in closets and an expansive en-suite that features dual vanities, tile shower with glass door and culture marble countertops. Washing clothes is a breeze in your new home with a spacious laundry room. Indoor/outdoor living is maximized with an all season room and patio located on the first floor! Continue your indoor/outdoor living on the second floor with an expansive deck made of Trex material and vinyl/pvc privacy panels. The builder has spared no expense on included upgrades to this home! The beauty of your home is elevated with an enhanced trim package throughout the home. The preferred lighting package included black lighting fixtures located throughout the home. If it is ease and luxury you are looking for, then Jordan Crossing has it all. Improve your lifestyle with brand new amenities, including a 24-hour fitness center loaded with equipment and a stunning, BRAND NEW clubhouse exclusive to Jordan Crossing residents. Come visit this incredible community today and see why so many have chosen to call the luxury oasis of Jordan Crossing, home.
Contact an agent
Home facts
- Year built:2024
- Listing ID #:2430595
- Added:366 day(s) ago
- Updated:November 27, 2025 at 03:29 PM
Rooms and interior
- Bedrooms:3
- Total bathrooms:4
- Full bathrooms:3
- Half bathrooms:1
- Living area:2,784 sq. ft.
Heating and cooling
- Cooling:Central Air, Zoned
- Heating:Natural Gas, Zoned
Structure and exterior
- Roof:Composition, Shingle
- Year built:2024
- Building area:2,784 sq. ft.
Schools
- High school:Cosby
- Middle school:Tomahawk Creek
- Elementary school:Woolridge
Utilities
- Water:Public
- Sewer:Public Sewer
Finances and disclosures
- Price:$469,950
- Price per sq. ft.:$168.8
- Tax amount:$585 (2024)
New listings near 6404 Sanford Springs Cove
- New
 Listed by BHGRE$395,900Active3 beds 3 baths1,670 sq. ft.
Listed by BHGRE$395,900Active3 beds 3 baths1,670 sq. ft.7736 Secretariat Dr, Midlothian, VA 23112
MLS# 2531747Listed by: BHG BASE CAMP - New
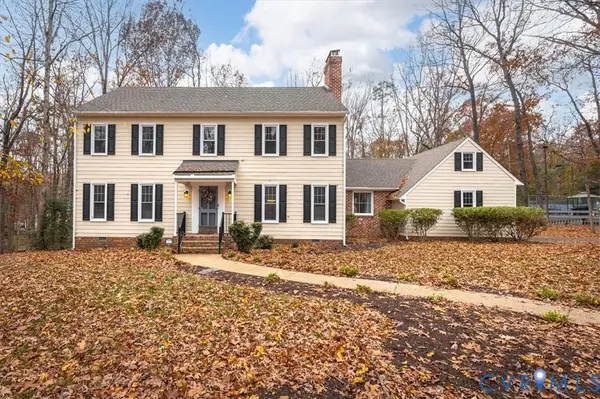 $655,000Active4 beds 3 baths2,618 sq. ft.
$655,000Active4 beds 3 baths2,618 sq. ft.2310 Oakengate Lane, Midlothian, VA 23113
MLS# 2532009Listed by: RE/MAX COMMONWEALTH - New
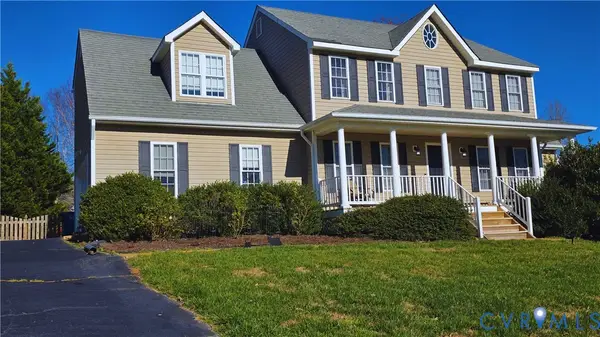 $473,000Active4 beds 3 baths2,178 sq. ft.
$473,000Active4 beds 3 baths2,178 sq. ft.12306 Bailey Oak Court, Midlothian, VA 23112
MLS# 2532235Listed by: REAL BROKER LLC - New
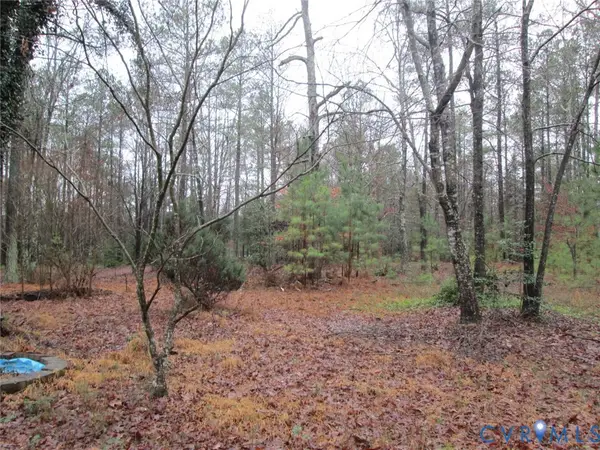 $100,000Active2.88 Acres
$100,000Active2.88 Acres13100 Hensley Road, Midlothian, VA 23112
MLS# 2532156Listed by: FIRST CHOICE REALTY - New
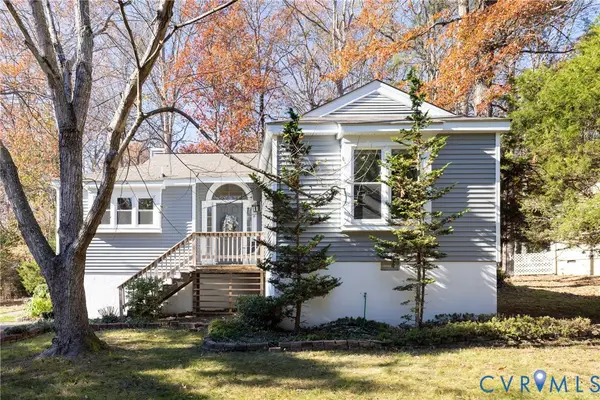 $349,900Active3 beds 2 baths1,349 sq. ft.
$349,900Active3 beds 2 baths1,349 sq. ft.14312 Woods Walk Lane, Midlothian, VA 23112
MLS# 2532093Listed by: RE/MAX COMMONWEALTH - Open Fri, 12 to 4pmNew
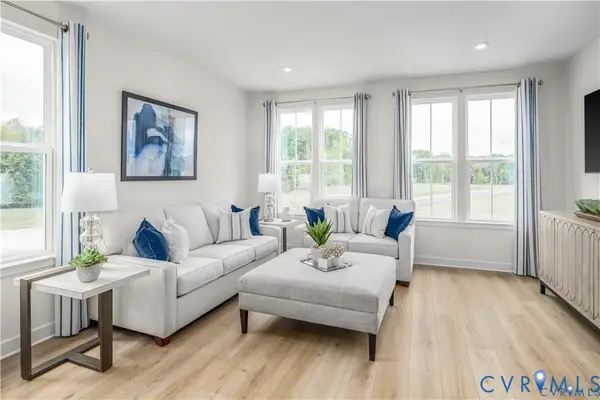 $359,740Active3 beds 3 baths1,599 sq. ft.
$359,740Active3 beds 3 baths1,599 sq. ft.4825 Cloverleigh Drive, Midlothian, VA 23112
MLS# 2532073Listed by: LONG & FOSTER REALTORS - New
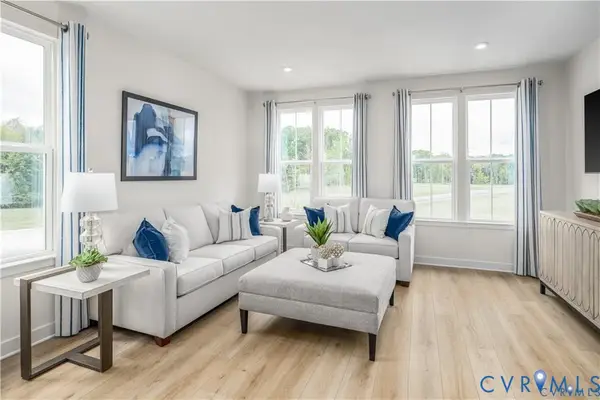 $369,990Active3 beds 4 baths1,599 sq. ft.
$369,990Active3 beds 4 baths1,599 sq. ft.4719 Cloverleigh Drive, Midlothian, VA 23112
MLS# 2532072Listed by: LONG & FOSTER REALTORS - New
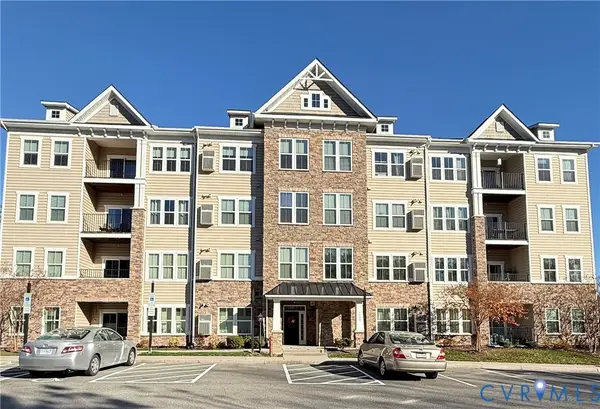 $309,900Active2 beds 2 baths1,489 sq. ft.
$309,900Active2 beds 2 baths1,489 sq. ft.1003 Westwood Village Lane #303, Midlothian, VA 23114
MLS# 2532037Listed by: ELITE REAL ESTATE - New
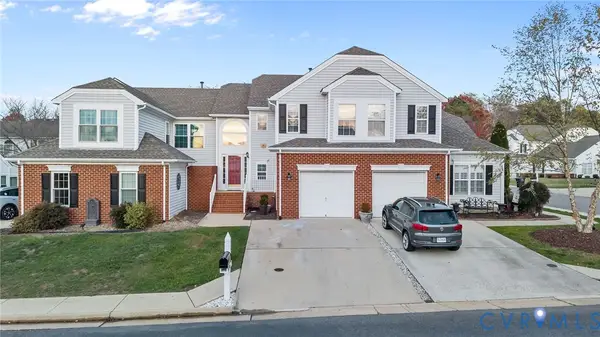 $365,000Active2 beds 3 baths1,408 sq. ft.
$365,000Active2 beds 3 baths1,408 sq. ft.6106 Lookout Point Circle, Midlothian, VA 23112
MLS# 2531187Listed by: REAL BROKER LLC 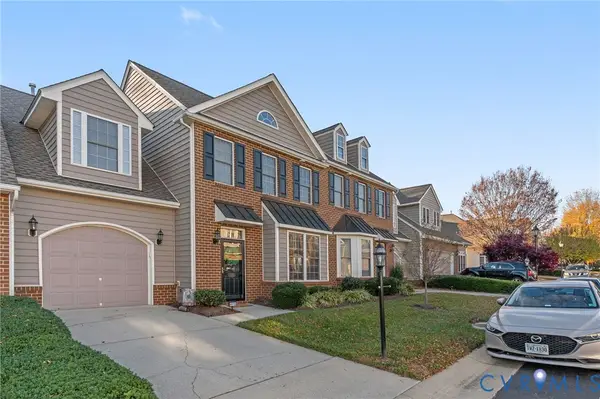 $419,000Pending3 beds 3 baths2,403 sq. ft.
$419,000Pending3 beds 3 baths2,403 sq. ft.4916 Terrace Arbor Circle, Midlothian, VA 23112
MLS# 2531283Listed by: REAL BROKER LLC
