6504 Sanford Springs Cove, Midlothian, VA 23112
Local realty services provided by:Better Homes and Gardens Real Estate Native American Group
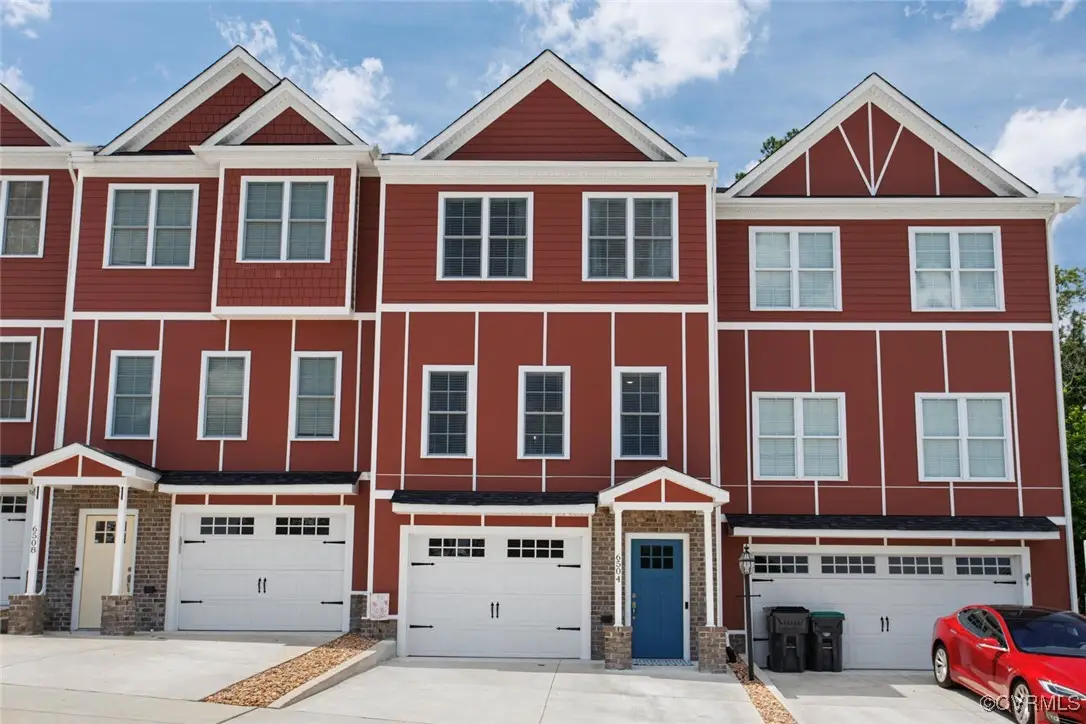
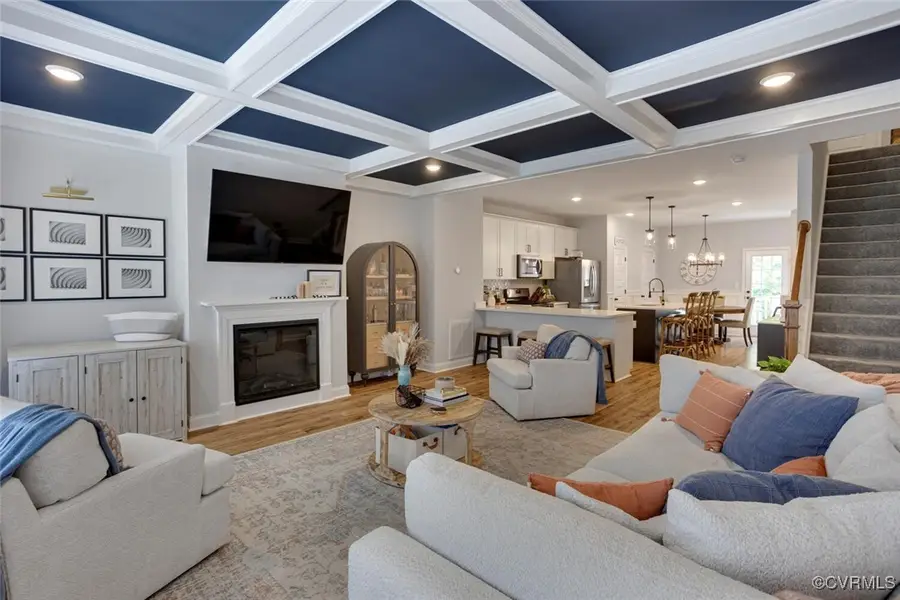
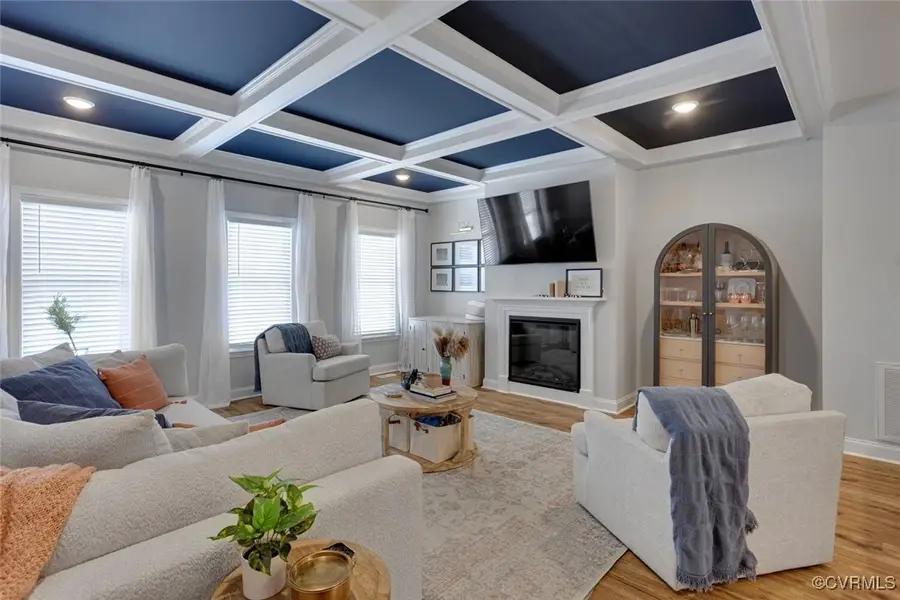
6504 Sanford Springs Cove,Midlothian, VA 23112
$444,786
- 3 Beds
- 4 Baths
- 2,093 sq. ft.
- Townhouse
- Pending
Listed by:lauren davis
Office:fathom realty virginia
MLS#:2516741
Source:RV
Price summary
- Price:$444,786
- Price per sq. ft.:$212.51
- Monthly HOA dues:$179
About this home
Don’t miss this opportunity to own a custom, like new home with INCLUDED PRIVATE ELEVATOR! Step into a quiet oasis loaded with luxurious upgrades! *Elegant board and batten in entryway and dining area *42" Cabinets in the Kitchen w/Quartz, Gas Cooking, Stainless Steel Appliances & Center Work Island - A chef’s dream! *Walk-in pantry! *Custom blue color island *Harringbone backsplash *Stunning custom coffered ceiling with painted inset in living room *Floor outlet in living room *Electric fireplace! *Luxury Vinyl Plank Flooring Throughout the Main Level *Owner’s suite with lighted tray ceiling, TWO walk-in closets, double sinks, tiled shower with rain and handheld shower head *Nest smart thermostats *8 ft Ceilings on 1st Level, 9 ft Ceilings on 2nd level & 8 ft Ceilings on the 3rd *Wooden Stairs From Level 1 to Level 2 *Black accents and hardware throughout *Low-maintenance Trex decking with vinyl/PVC privacy panels *Stamped concrete patio *Attached PRIVATE storage unit *EV charging in garage (240v) *Low Maintenance Allura Fiber Cement Siding *Seamless Gutters & Downspouts
Elevate your lifestyle at Jordan Crossing with their private clubhouse and low-maintenance living! A rare opportunity to own a custom home with many upgrades. All window coverings TV mounts convey. Move-in ready, like new home! This incredible home won’t last long!
Contact an agent
Home facts
- Year built:2021
- Listing Id #:2516741
- Added:55 day(s) ago
- Updated:August 14, 2025 at 07:33 AM
Rooms and interior
- Bedrooms:3
- Total bathrooms:4
- Full bathrooms:3
- Half bathrooms:1
- Living area:2,093 sq. ft.
Heating and cooling
- Cooling:Central Air
- Heating:Natural Gas, Zoned
Structure and exterior
- Roof:Composition, Shingle
- Year built:2021
- Building area:2,093 sq. ft.
- Lot area:0.05 Acres
Schools
- High school:Cosby
- Middle school:Tomahawk Creek
- Elementary school:Woolridge
Utilities
- Water:Public
- Sewer:Public Sewer
Finances and disclosures
- Price:$444,786
- Price per sq. ft.:$212.51
- Tax amount:$3,525 (2024)
New listings near 6504 Sanford Springs Cove
- New
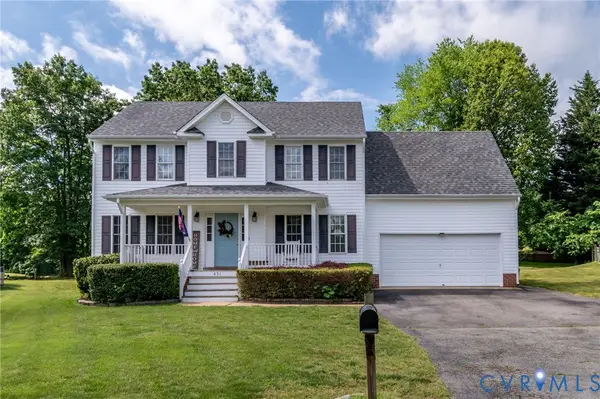 $485,000Active4 beds 3 baths2,104 sq. ft.
$485,000Active4 beds 3 baths2,104 sq. ft.431 Michaux View Terrace, Midlothian, VA 23113
MLS# 2522861Listed by: CENTURY 21 LIFESTYLE - New
 $949,900Active6 beds 6 baths5,276 sq. ft.
$949,900Active6 beds 6 baths5,276 sq. ft.3231 Queens Grant Drive, Midlothian, VA 23113
MLS# 2522720Listed by: THE GREENE REALTY GROUP - New
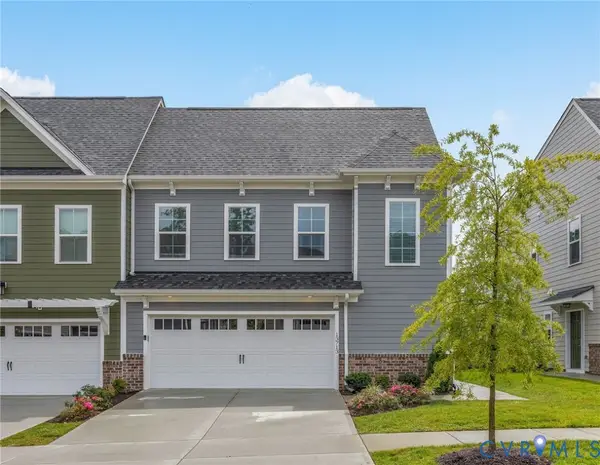 $550,000Active3 beds 3 baths2,416 sq. ft.
$550,000Active3 beds 3 baths2,416 sq. ft.13713 Randolph Pond Lane, Midlothian, VA 23114
MLS# 2521984Listed by: RE/MAX COMMONWEALTH - New
 $349,900Active3 beds 2 baths1,524 sq. ft.
$349,900Active3 beds 2 baths1,524 sq. ft.11933 Exbury Terrace, Midlothian, VA 23114
MLS# 2522800Listed by: RE/MAX COMMONWEALTH - New
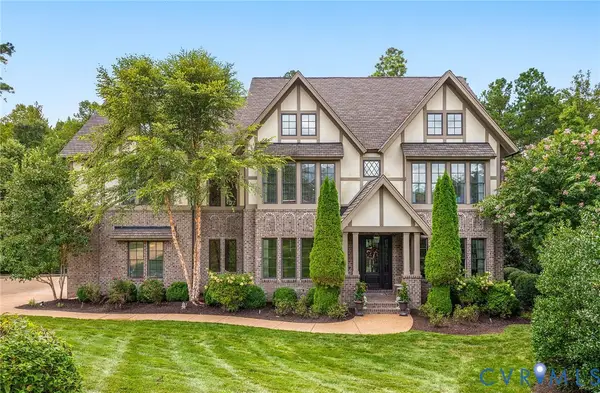 $2,150,000Active5 beds 6 baths6,903 sq. ft.
$2,150,000Active5 beds 6 baths6,903 sq. ft.16507 Cheverton Court, Midlothian, VA 23112
MLS# 2521699Listed by: REAL BROKER LLC - New
 $240,000Active3 beds 2 baths1,274 sq. ft.
$240,000Active3 beds 2 baths1,274 sq. ft.1500 Unison Drive, Midlothian, VA 23113
MLS# 2521733Listed by: VIRGINIA CAPITAL REALTY - New
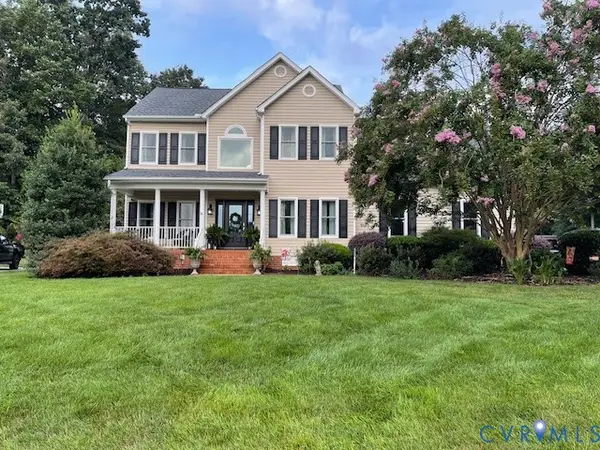 $550,000Active4 beds 4 baths2,861 sq. ft.
$550,000Active4 beds 4 baths2,861 sq. ft.8806 Bailey Creek Road, Midlothian, VA 23112
MLS# 2522026Listed by: FATHOM REALTY VIRGINIA - New
 $519,000Active5 beds 3 baths2,628 sq. ft.
$519,000Active5 beds 3 baths2,628 sq. ft.2236 Rose Family Drive, Midlothian, VA 23112
MLS# 2522645Listed by: VIRGINIA CAPITAL REALTY - New
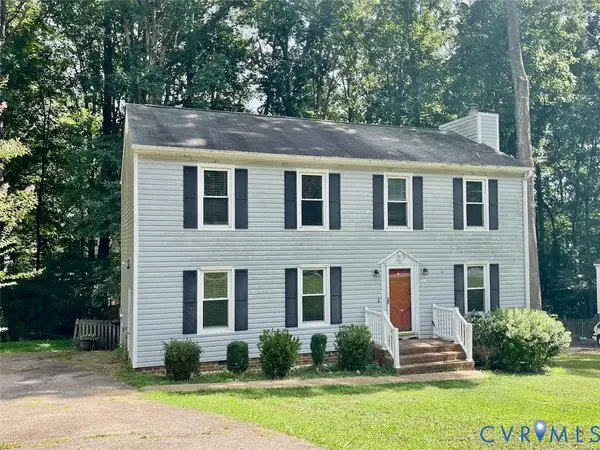 $300,000Active4 beds 3 baths1,876 sq. ft.
$300,000Active4 beds 3 baths1,876 sq. ft.12307 Logan Trace Road, Midlothian, VA 23114
MLS# 2522677Listed by: ALLEN CROSTIC REALTY INC - Open Sun, 12 to 2pmNew
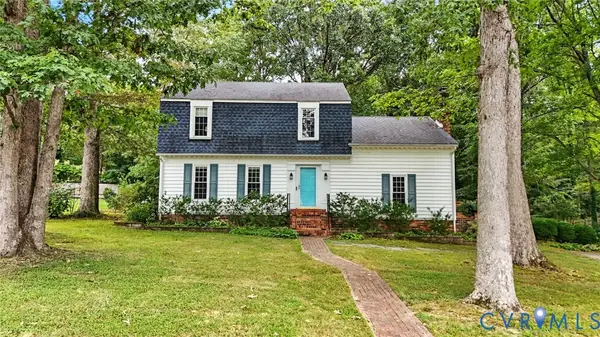 $425,000Active4 beds 3 baths2,132 sq. ft.
$425,000Active4 beds 3 baths2,132 sq. ft.1621 Olde Coalmine Road, Midlothian, VA 23113
MLS# 2522293Listed by: EXP REALTY LLC
