7002 Deer Thicket Drive, Midlothian, VA 23112
Local realty services provided by:Better Homes and Gardens Real Estate Base Camp
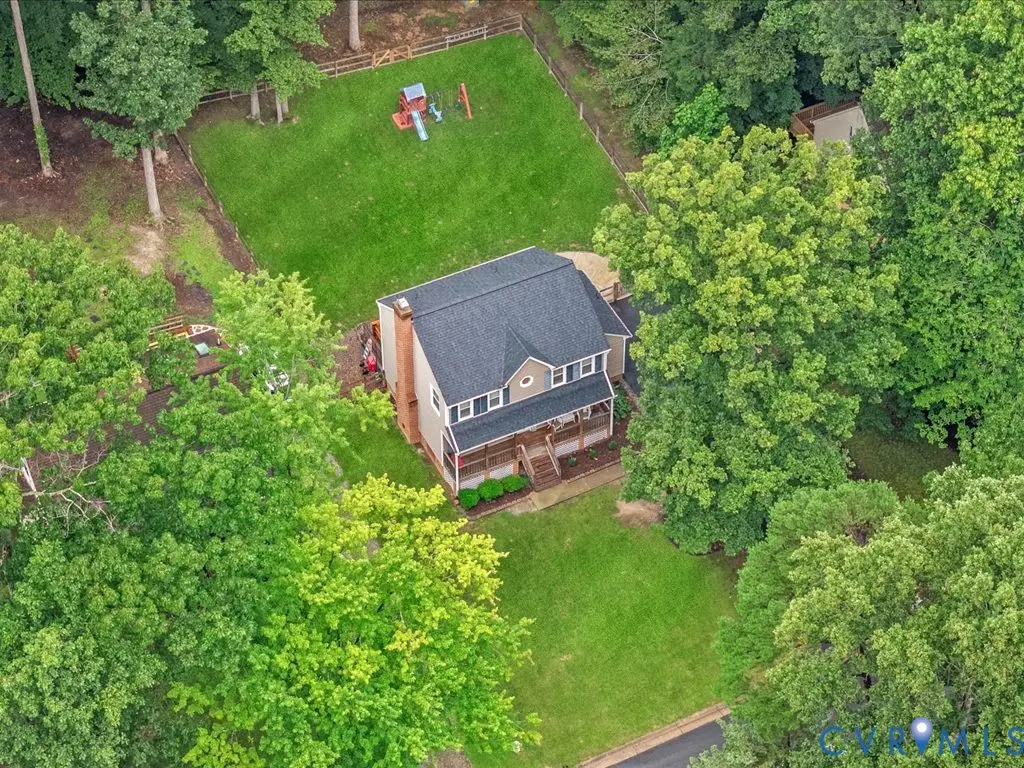
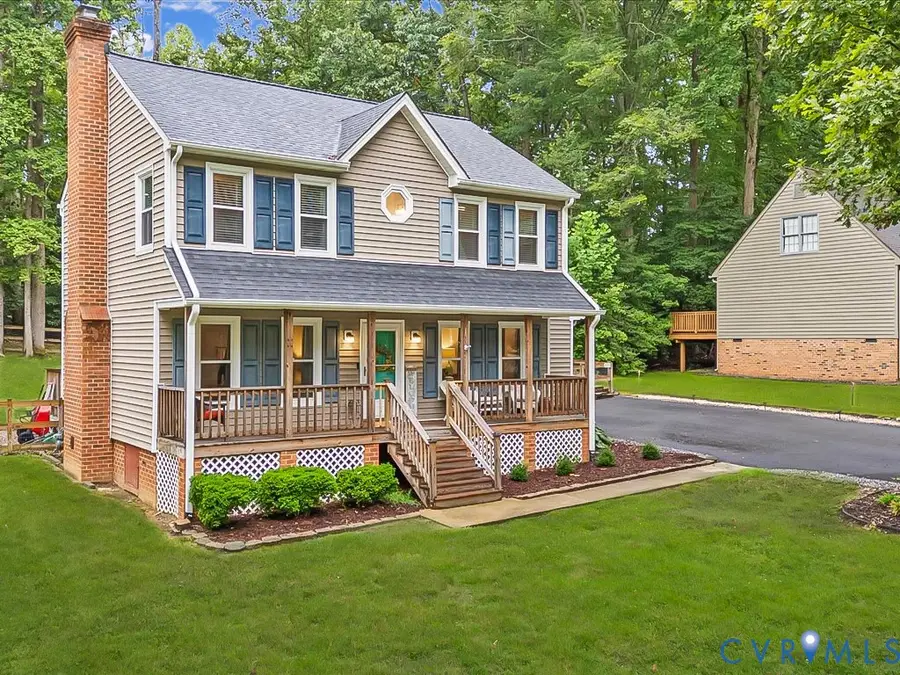

7002 Deer Thicket Drive,Midlothian, VA 23112
$355,000
- 3 Beds
- 3 Baths
- 1,548 sq. ft.
- Single family
- Pending
Listed by:suzanne cline
Office:village concepts realty group
MLS#:2521893
Source:RV
Price summary
- Price:$355,000
- Price per sq. ft.:$229.33
About this home
THIS BEAUTIFULLY REIMAGINED HOME HAS BEEN TOUCHED WITH PRIDE AND JOY FROM TOP TO BOTTOM- OFFERING MODERN STYLE, QUALITY FINISHES, AND AN UNBEATABLE PRICE POINT YOU WON'T WANT TO MISS. THE OWNERS HAVE THIS ADORABLE HOME IN MOVE IN CONDITION FEATURING...A NEW 50 YEAR SHINGLE ROOF INSTALLED IN 2023, NEW HVAC SYSTEM 2022, NEW KITCHEN IN 2020 FEATURING, NEW STAINLESS APPLIANCES, NEW CABINETS, NEW BACKSPLASH, BUTCHER BLOCK COUNTERTOPS & FLOORS, NEW REAR FENCE IN 2020 BY "FENCE ME IN", NEW 10X30 DECK, PATIO, ENGINEERED BAMBOO FLOORS, GAS FIREPLACE, NEW ATTIC STAIRS & INSULATION, METICULOUS OWNERS HIRED STABLE FOUNDATION IN 2019 TO INSTALL PREMIER PIERS IN THE CRAWL SPACE TO MAKE THIS HOME A MIGHTY FORTRESS WHICH INCLUDES A TRANSFERABLE LIFETIME WARRANTY, NEW PAVED DRIVE, NEW FULL BATHROOM, NEW GUTTERS WITH GUTTER GUARDS AND FRENCH DRAIN, NEW PAINT, LIGHTING AND CEILING FANS AND EXTERIOR STORAGE. THE IMPROVEMENTS ARE TRULY ENDLESS. THIS PRISTINE HOME OFFERS OVER 1,548 SQUARE FEET WITH LARGE GREAT ROOM, DINING ROOM, EAT IN KITCHEN, LAUNDRY ROOM AND 3 BEDROOMS ON THE SECOND FLOOR. THE FULLY FENCED BACKYARD OFFERS THE PERFECT BLEND OF PRIVACY AND PLAY SPACE-THE IDEAL PRIVATE RETREAT TO ENJOY OUTDOOR LIVING AT IT'S FINEST. THIS HOME IS PERFECTLY PLACED FOR TODAY'S LIFESTYLE, SURROUNDED BY TOP SCHOOLS, EXCITING ENTERTAINMENT, FABULOUS EATERIES, AND PREMIER RETAIL DESTINATIONS. OFFERING THE IDEAL BLEND OF FUNCTION, BEAUTY AND HOME IMPROVEMENTS, THIS HOME IS THE DEFINITION OF A COMPLETE MOVE IN READY DREAM HOME JUST WAITING FOR THE NEXT LUCKY OWNER TO ENJOY.
Contact an agent
Home facts
- Year built:1989
- Listing Id #:2521893
- Added:7 day(s) ago
- Updated:August 14, 2025 at 07:33 AM
Rooms and interior
- Bedrooms:3
- Total bathrooms:3
- Full bathrooms:2
- Half bathrooms:1
- Living area:1,548 sq. ft.
Heating and cooling
- Cooling:Central Air
- Heating:Electric, Heat Pump
Structure and exterior
- Year built:1989
- Building area:1,548 sq. ft.
- Lot area:0.34 Acres
Schools
- High school:Manchester
- Middle school:Bailey Bridge
- Elementary school:Alberta Smith
Utilities
- Water:Public
- Sewer:Public Sewer
Finances and disclosures
- Price:$355,000
- Price per sq. ft.:$229.33
- Tax amount:$2,659 (2024)
New listings near 7002 Deer Thicket Drive
- New
 $949,900Active6 beds 6 baths5,276 sq. ft.
$949,900Active6 beds 6 baths5,276 sq. ft.3231 Queens Grant Drive, Midlothian, VA 23113
MLS# 2522720Listed by: THE GREENE REALTY GROUP - New
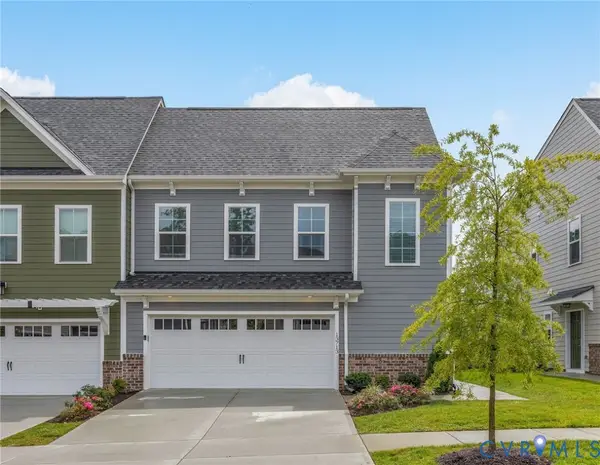 $550,000Active3 beds 3 baths2,416 sq. ft.
$550,000Active3 beds 3 baths2,416 sq. ft.13713 Randolph Pond Lane, Midlothian, VA 23114
MLS# 2521984Listed by: RE/MAX COMMONWEALTH - New
 $349,900Active3 beds 2 baths1,524 sq. ft.
$349,900Active3 beds 2 baths1,524 sq. ft.11933 Exbury Terrace, Midlothian, VA 23114
MLS# 2522800Listed by: RE/MAX COMMONWEALTH - New
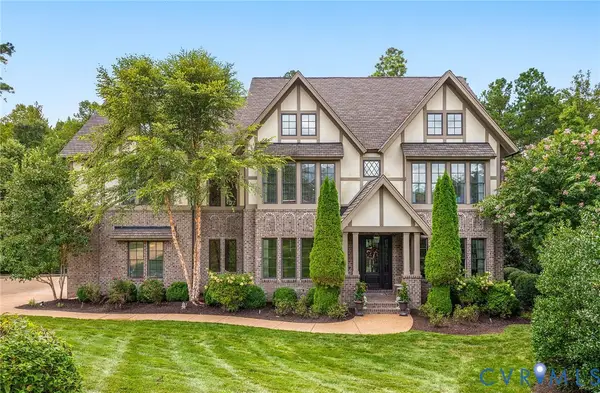 $2,150,000Active5 beds 6 baths6,903 sq. ft.
$2,150,000Active5 beds 6 baths6,903 sq. ft.16507 Cheverton Court, Midlothian, VA 23112
MLS# 2521699Listed by: REAL BROKER LLC - New
 $240,000Active3 beds 2 baths1,274 sq. ft.
$240,000Active3 beds 2 baths1,274 sq. ft.1500 Unison Drive, Midlothian, VA 23113
MLS# 2521733Listed by: VIRGINIA CAPITAL REALTY - New
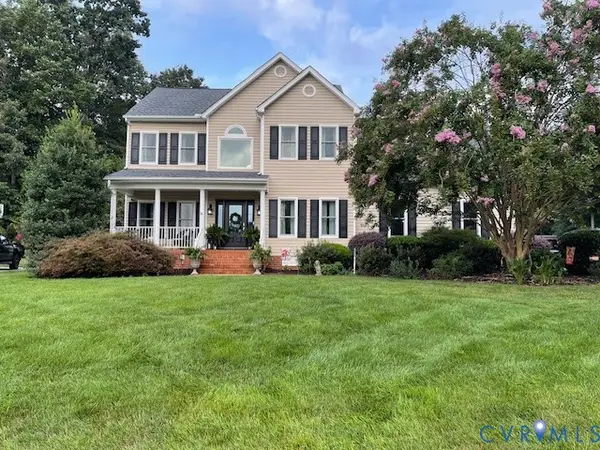 $550,000Active4 beds 4 baths2,861 sq. ft.
$550,000Active4 beds 4 baths2,861 sq. ft.8806 Bailey Creek Road, Midlothian, VA 23112
MLS# 2522026Listed by: FATHOM REALTY VIRGINIA - New
 $519,000Active5 beds 3 baths2,628 sq. ft.
$519,000Active5 beds 3 baths2,628 sq. ft.2236 Rose Family Drive, Midlothian, VA 23112
MLS# 2522645Listed by: VIRGINIA CAPITAL REALTY - New
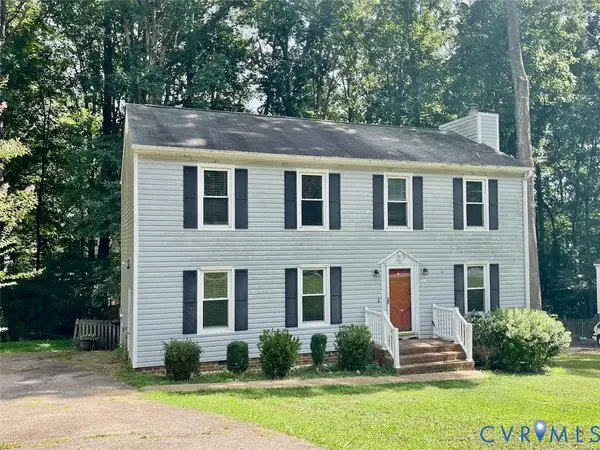 $300,000Active4 beds 3 baths1,876 sq. ft.
$300,000Active4 beds 3 baths1,876 sq. ft.12307 Logan Trace Road, Midlothian, VA 23114
MLS# 2522677Listed by: ALLEN CROSTIC REALTY INC - Open Sun, 12 to 2pmNew
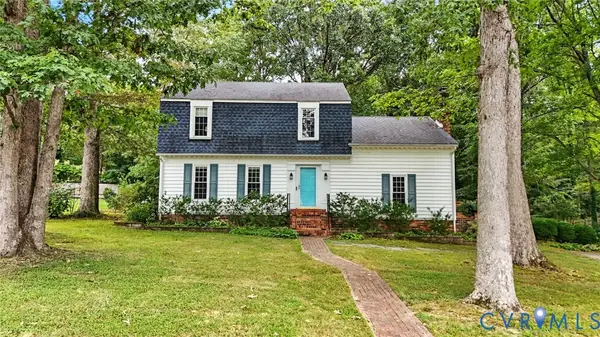 $425,000Active4 beds 3 baths2,132 sq. ft.
$425,000Active4 beds 3 baths2,132 sq. ft.1621 Olde Coalmine Road, Midlothian, VA 23113
MLS# 2522293Listed by: EXP REALTY LLC - New
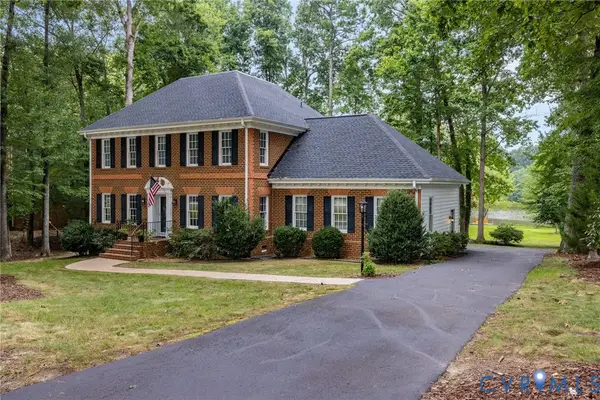 $654,950Active4 beds 4 baths2,862 sq. ft.
$654,950Active4 beds 4 baths2,862 sq. ft.12700 Lakestone Drive, Midlothian, VA 23114
MLS# 2522129Listed by: PROVIDENCE HILL REAL ESTATE
