734 Bristol Village Drive #302, Midlothian, VA 23114
Local realty services provided by:Better Homes and Gardens Real Estate Base Camp
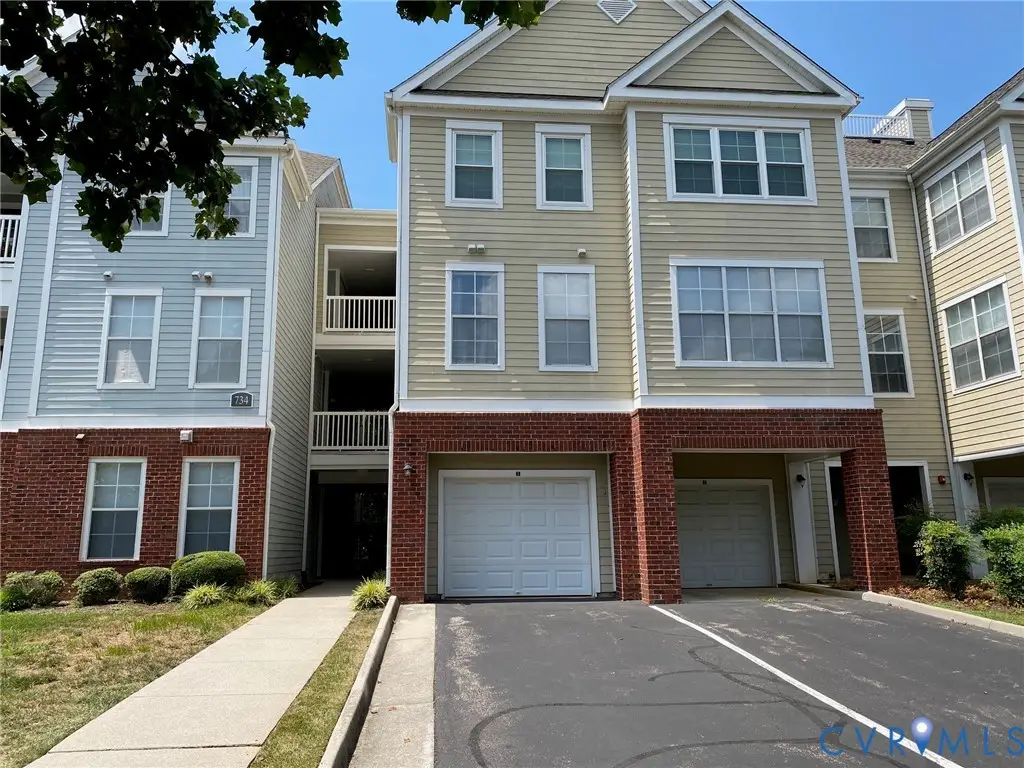
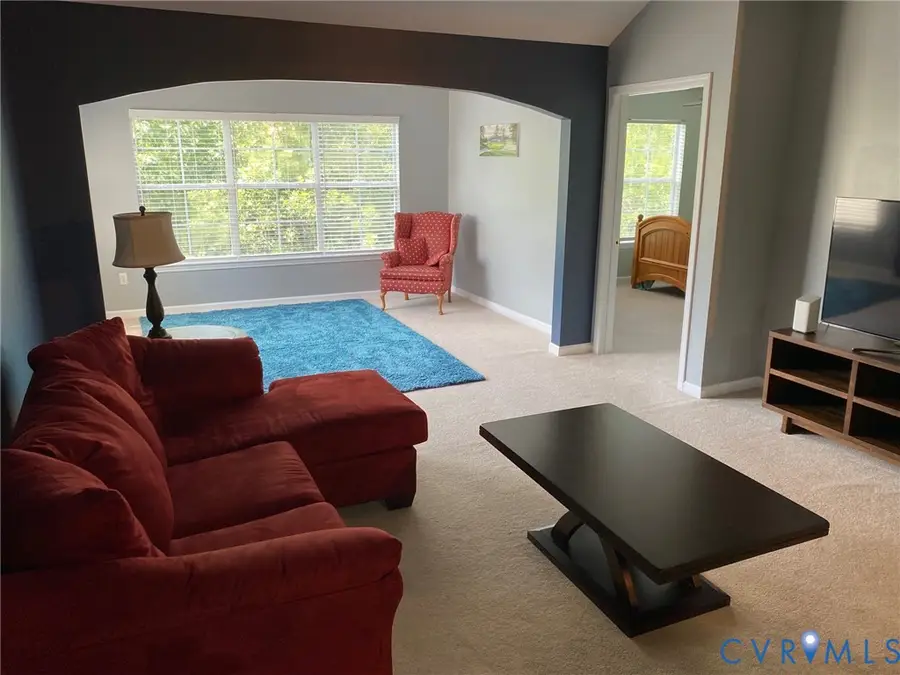
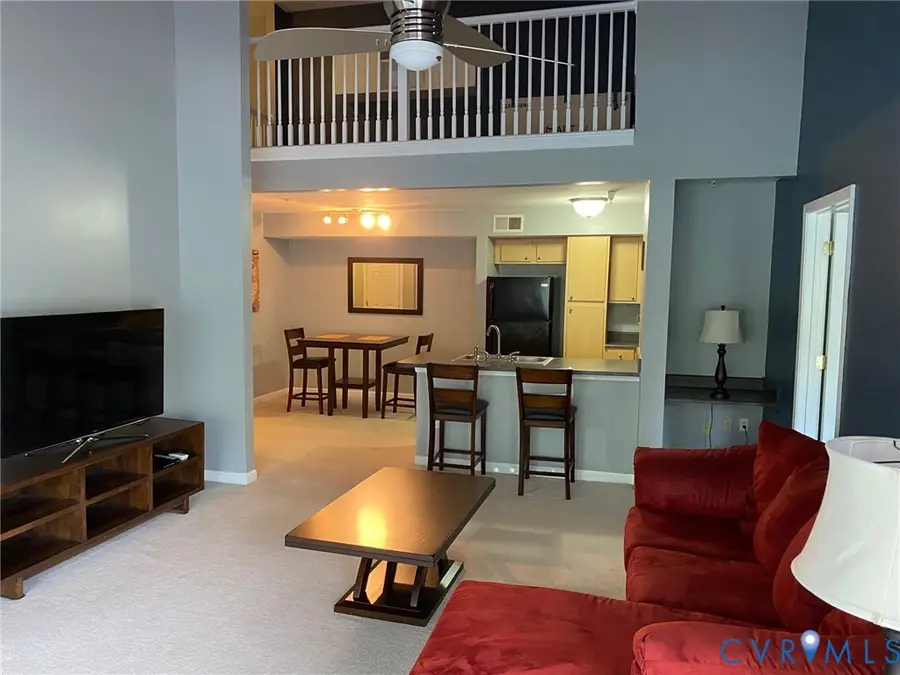
734 Bristol Village Drive #302,Midlothian, VA 23114
$267,000
- 2 Beds
- 2 Baths
- 1,431 sq. ft.
- Condominium
- Active
Listed by:david pastore
Office:samson properties
MLS#:2521033
Source:RV
Price summary
- Price:$267,000
- Price per sq. ft.:$186.58
- Monthly HOA dues:$340
About this home
This is one of the finest units you will find in Bristol Village at Charter Colony as it offers items many of the other units do not: plenty of light in your sunroom bump-out and additional upper-level loft space that can serve as an office or a guest/third bedroom. This unit also offers a generously sized garage with room for a large car/truck plus additional room for storage or a workshop! A large parking space (for 2 cars, in line) in front of the garage always ensures you will have parking very close to your unit. A very functional floor plan includes two bedrooms, both having direct bathroom access (see photos for floor plan and room sizes). The primary bedroom includes a huge walk-in closet! You will love the location of this development as has some of the top-rated schools in the county! Included in your monthly fees is a large, beautiful clubhouse, a resort-style pool and 24-hour health and fitness center. Come enjoy the low maintenance, easy life at Bristol Village at Charter Colony!
Contact an agent
Home facts
- Year built:2005
- Listing Id #:2521033
- Added:18 day(s) ago
- Updated:August 14, 2025 at 02:31 PM
Rooms and interior
- Bedrooms:2
- Total bathrooms:2
- Full bathrooms:2
- Living area:1,431 sq. ft.
Heating and cooling
- Cooling:Heat Pump
- Heating:Electric, Heat Pump
Structure and exterior
- Roof:Composition
- Year built:2005
- Building area:1,431 sq. ft.
Schools
- High school:Midlothian
- Middle school:Midlothian
- Elementary school:Woolridge
Utilities
- Water:Public
- Sewer:Public Sewer
Finances and disclosures
- Price:$267,000
- Price per sq. ft.:$186.58
- Tax amount:$2,089 (2024)
New listings near 734 Bristol Village Drive #302
- New
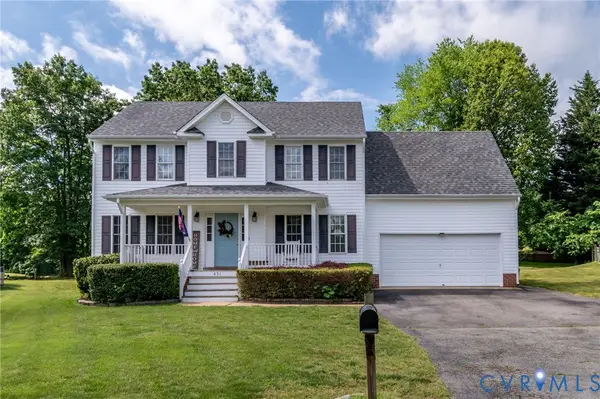 $485,000Active4 beds 3 baths2,104 sq. ft.
$485,000Active4 beds 3 baths2,104 sq. ft.431 Michaux View Terrace, Midlothian, VA 23113
MLS# 2522861Listed by: CENTURY 21 LIFESTYLE - New
 $949,900Active6 beds 6 baths5,276 sq. ft.
$949,900Active6 beds 6 baths5,276 sq. ft.3231 Queens Grant Drive, Midlothian, VA 23113
MLS# 2522720Listed by: THE GREENE REALTY GROUP - New
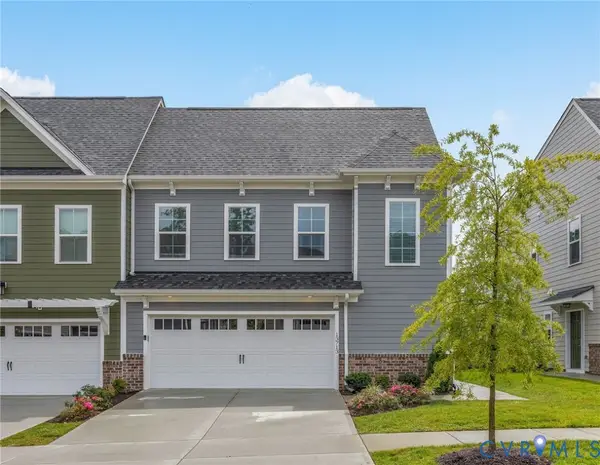 $550,000Active3 beds 3 baths2,416 sq. ft.
$550,000Active3 beds 3 baths2,416 sq. ft.13713 Randolph Pond Lane, Midlothian, VA 23114
MLS# 2521984Listed by: RE/MAX COMMONWEALTH - New
 $349,900Active3 beds 2 baths1,524 sq. ft.
$349,900Active3 beds 2 baths1,524 sq. ft.11933 Exbury Terrace, Midlothian, VA 23114
MLS# 2522800Listed by: RE/MAX COMMONWEALTH - New
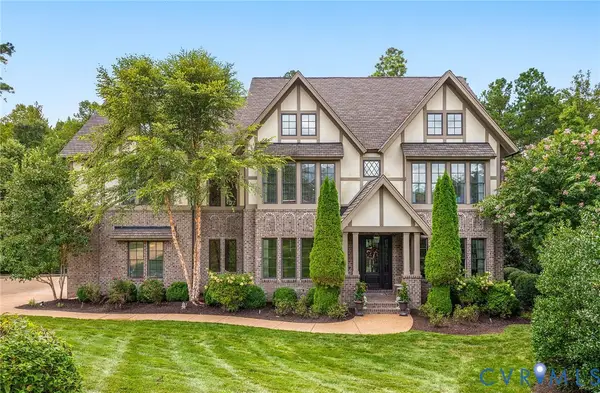 $2,150,000Active5 beds 6 baths6,903 sq. ft.
$2,150,000Active5 beds 6 baths6,903 sq. ft.16507 Cheverton Court, Midlothian, VA 23112
MLS# 2521699Listed by: REAL BROKER LLC - New
 $240,000Active3 beds 2 baths1,274 sq. ft.
$240,000Active3 beds 2 baths1,274 sq. ft.1500 Unison Drive, Midlothian, VA 23113
MLS# 2521733Listed by: VIRGINIA CAPITAL REALTY - New
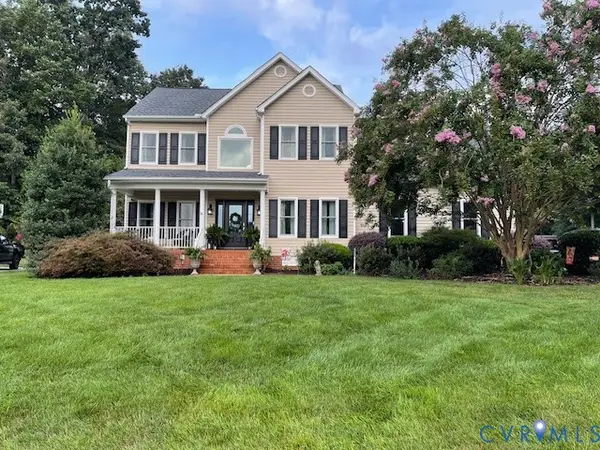 $550,000Active4 beds 4 baths2,861 sq. ft.
$550,000Active4 beds 4 baths2,861 sq. ft.8806 Bailey Creek Road, Midlothian, VA 23112
MLS# 2522026Listed by: FATHOM REALTY VIRGINIA - New
 $519,000Active5 beds 3 baths2,628 sq. ft.
$519,000Active5 beds 3 baths2,628 sq. ft.2236 Rose Family Drive, Midlothian, VA 23112
MLS# 2522645Listed by: VIRGINIA CAPITAL REALTY - New
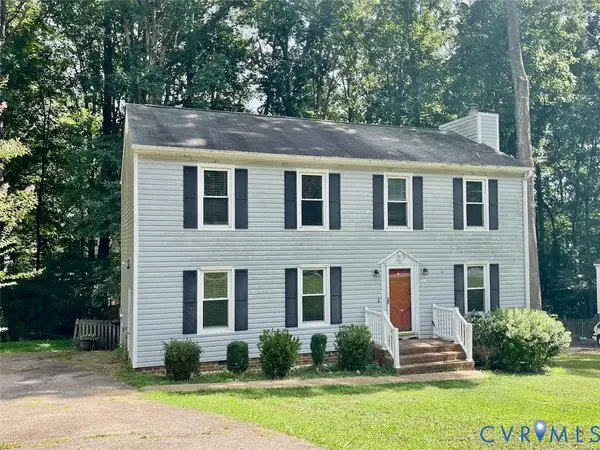 $300,000Active4 beds 3 baths1,876 sq. ft.
$300,000Active4 beds 3 baths1,876 sq. ft.12307 Logan Trace Road, Midlothian, VA 23114
MLS# 2522677Listed by: ALLEN CROSTIC REALTY INC - Open Sun, 12 to 2pmNew
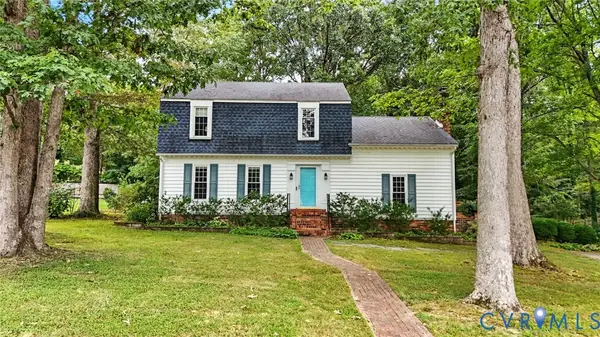 $425,000Active4 beds 3 baths2,132 sq. ft.
$425,000Active4 beds 3 baths2,132 sq. ft.1621 Olde Coalmine Road, Midlothian, VA 23113
MLS# 2522293Listed by: EXP REALTY LLC
