7401 Velvet Antler Drive, Midlothian, VA 23112
Local realty services provided by:Better Homes and Gardens Real Estate Native American Group
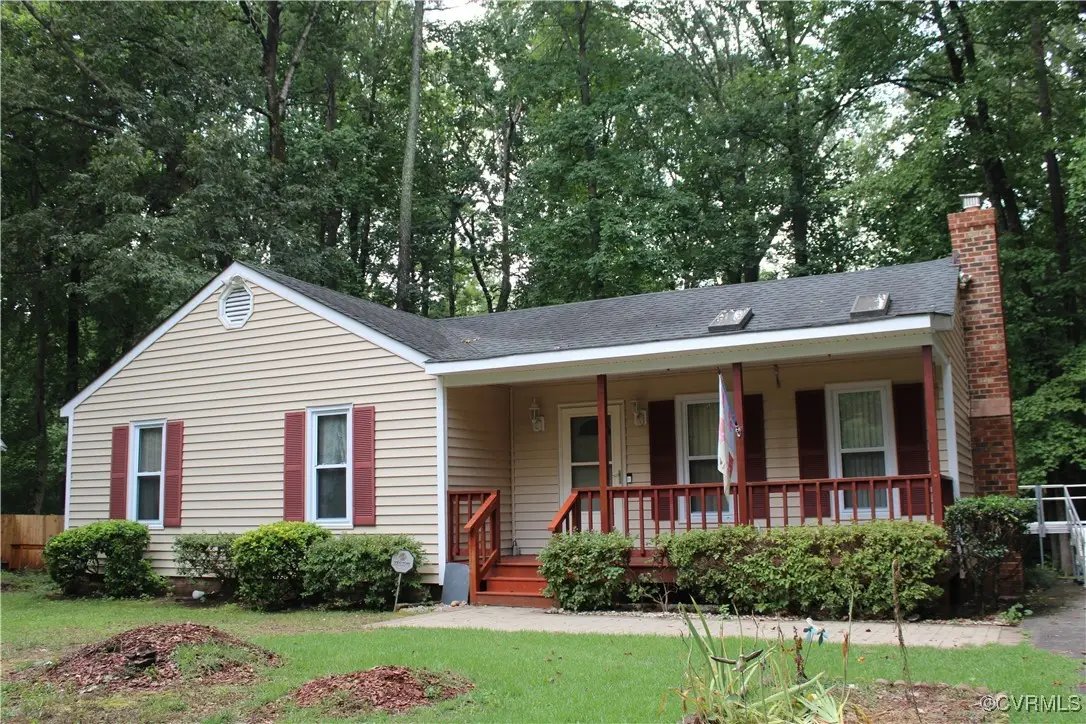
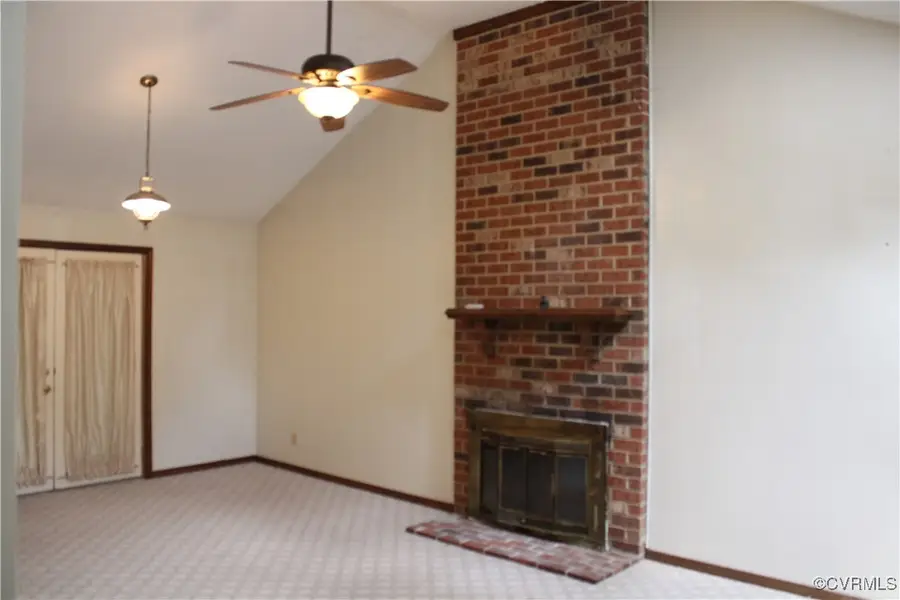
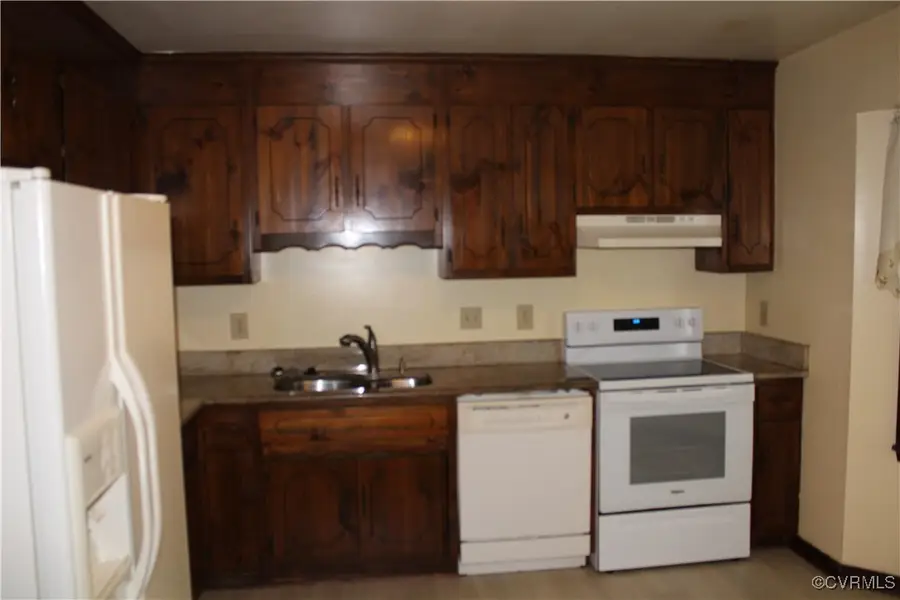
7401 Velvet Antler Drive,Midlothian, VA 23112
$315,000
- 3 Beds
- 2 Baths
- 1,214 sq. ft.
- Single family
- Pending
Listed by:brent christian
Office:united real estate richmond
MLS#:2518470
Source:RV
Price summary
- Price:$315,000
- Price per sq. ft.:$259.47
About this home
Cozy, centrally located 3 bedroom, 2 full bath home offering a HUGE family room with cathedral ceiling and brick wood burning fireplace. Enclosed sunroom addition is located just off the family room as well as large eat-in kitchen w/Granite counters. Three nice size bedrooms with walk-in shower in primary bathroom. Detached storage shed and north facing front porch allows for enjoying your evenings sheltered from the sun.
HVAC replaced in 2019, roof replaced in 2016, water heater replaced 2019. Seller knows of nothing wrong with property, but wishes to sell As-Is. CVRMLS As-Is addendum must accompany all offers to be considered. Home is in overall good condition with only cosmetic updates/upgrades needed and should work fine for FHA and VA financing. Priced below market to allow buyers to the opportunity to decorate and upgrade to their own personal taste.
Contact an agent
Home facts
- Year built:1987
- Listing Id #:2518470
- Added:42 day(s) ago
- Updated:August 14, 2025 at 07:33 AM
Rooms and interior
- Bedrooms:3
- Total bathrooms:2
- Full bathrooms:2
- Living area:1,214 sq. ft.
Heating and cooling
- Cooling:Electric
- Heating:Electric, Heat Pump
Structure and exterior
- Roof:Shingle
- Year built:1987
- Building area:1,214 sq. ft.
- Lot area:0.28 Acres
Schools
- High school:Manchester
- Middle school:Bailey Bridge
- Elementary school:Alberta Smith
Utilities
- Water:Public
- Sewer:Public Sewer
Finances and disclosures
- Price:$315,000
- Price per sq. ft.:$259.47
- Tax amount:$2,415 (2024)
New listings near 7401 Velvet Antler Drive
- New
 $949,900Active6 beds 6 baths5,276 sq. ft.
$949,900Active6 beds 6 baths5,276 sq. ft.3231 Queens Grant Drive, Midlothian, VA 23113
MLS# 2522720Listed by: THE GREENE REALTY GROUP - New
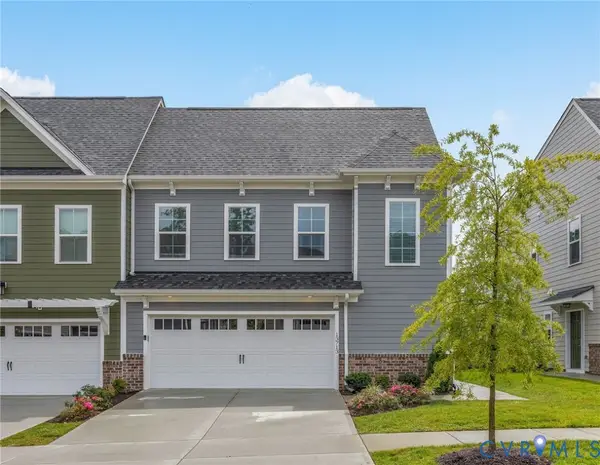 $550,000Active3 beds 3 baths2,416 sq. ft.
$550,000Active3 beds 3 baths2,416 sq. ft.13713 Randolph Pond Lane, Midlothian, VA 23114
MLS# 2521984Listed by: RE/MAX COMMONWEALTH - New
 $349,900Active3 beds 2 baths1,524 sq. ft.
$349,900Active3 beds 2 baths1,524 sq. ft.11933 Exbury Terrace, Midlothian, VA 23114
MLS# 2522800Listed by: RE/MAX COMMONWEALTH - New
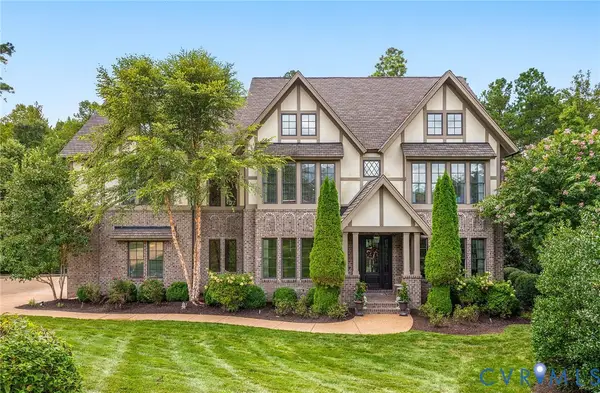 $2,150,000Active5 beds 6 baths6,903 sq. ft.
$2,150,000Active5 beds 6 baths6,903 sq. ft.16507 Cheverton Court, Midlothian, VA 23112
MLS# 2521699Listed by: REAL BROKER LLC - New
 $240,000Active3 beds 2 baths1,274 sq. ft.
$240,000Active3 beds 2 baths1,274 sq. ft.1500 Unison Drive, Midlothian, VA 23113
MLS# 2521733Listed by: VIRGINIA CAPITAL REALTY - New
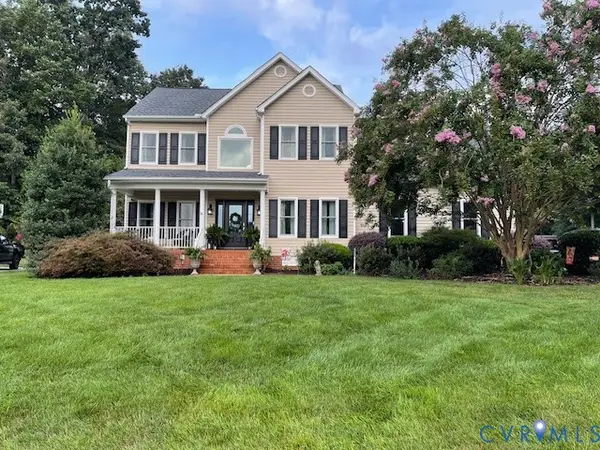 $550,000Active4 beds 4 baths2,861 sq. ft.
$550,000Active4 beds 4 baths2,861 sq. ft.8806 Bailey Creek Road, Midlothian, VA 23112
MLS# 2522026Listed by: FATHOM REALTY VIRGINIA - New
 $519,000Active5 beds 3 baths2,628 sq. ft.
$519,000Active5 beds 3 baths2,628 sq. ft.2236 Rose Family Drive, Midlothian, VA 23112
MLS# 2522645Listed by: VIRGINIA CAPITAL REALTY - New
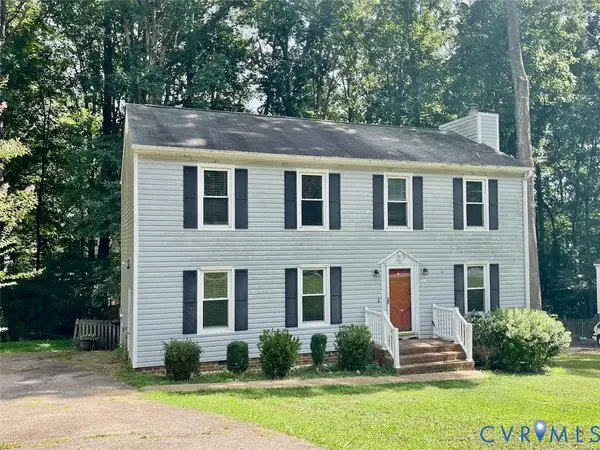 $300,000Active4 beds 3 baths1,876 sq. ft.
$300,000Active4 beds 3 baths1,876 sq. ft.12307 Logan Trace Road, Midlothian, VA 23114
MLS# 2522677Listed by: ALLEN CROSTIC REALTY INC - Open Sun, 12 to 2pmNew
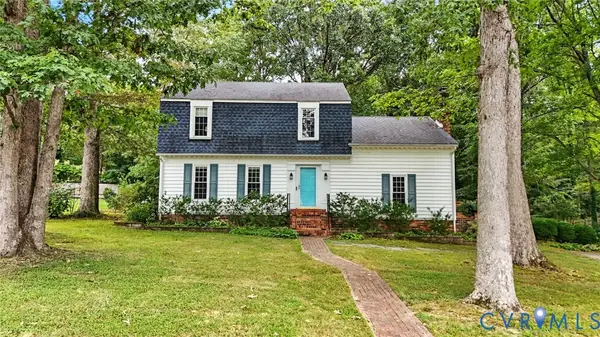 $425,000Active4 beds 3 baths2,132 sq. ft.
$425,000Active4 beds 3 baths2,132 sq. ft.1621 Olde Coalmine Road, Midlothian, VA 23113
MLS# 2522293Listed by: EXP REALTY LLC - New
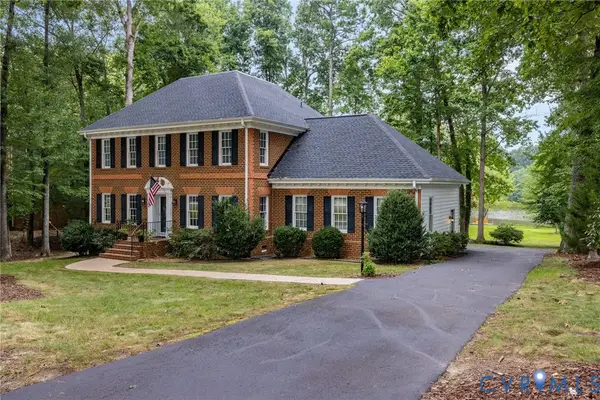 $654,950Active4 beds 4 baths2,862 sq. ft.
$654,950Active4 beds 4 baths2,862 sq. ft.12700 Lakestone Drive, Midlothian, VA 23114
MLS# 2522129Listed by: PROVIDENCE HILL REAL ESTATE
