7906 Belmont Stakes Drive, Midlothian, VA 23112
Local realty services provided by:Better Homes and Gardens Real Estate Native American Group
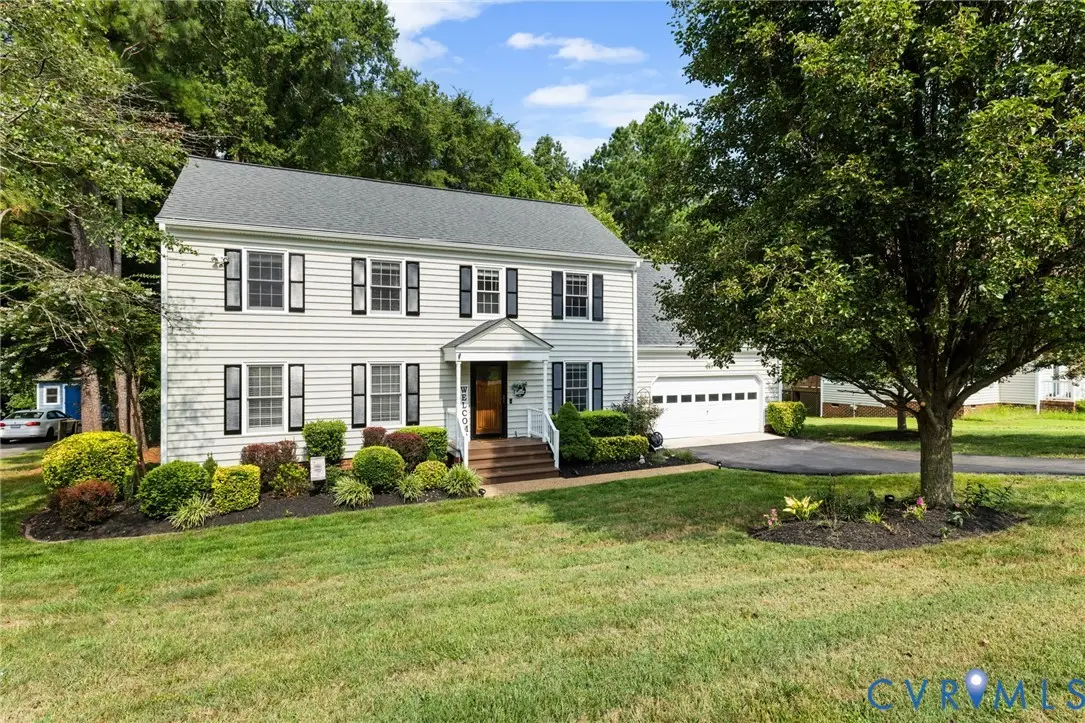
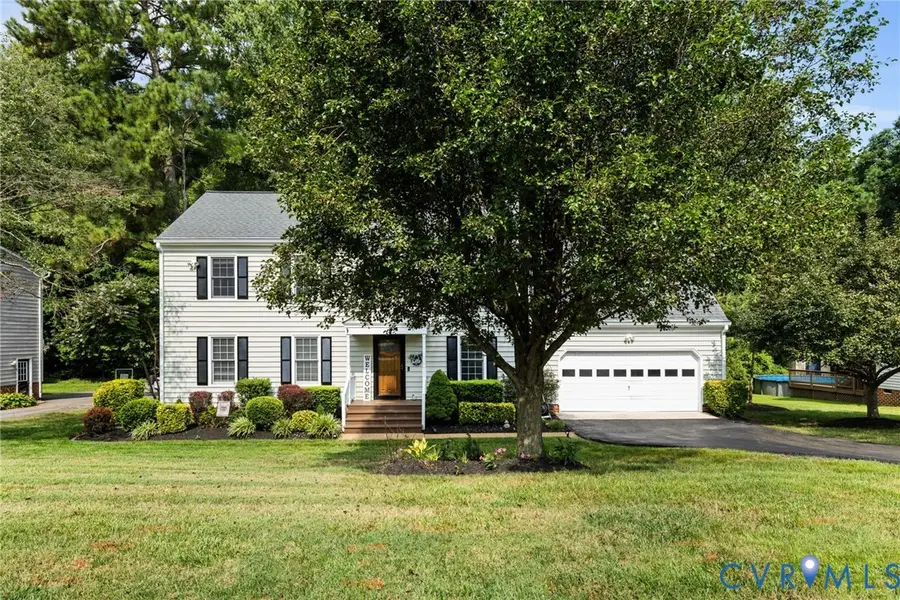
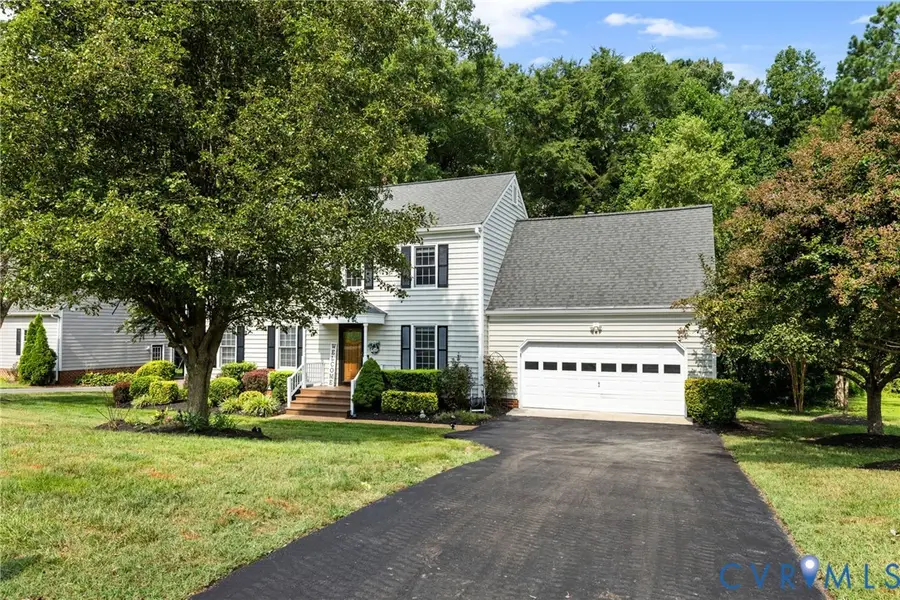
7906 Belmont Stakes Drive,Midlothian, VA 23112
$420,000
- 4 Beds
- 3 Baths
- 2,361 sq. ft.
- Single family
- Pending
Upcoming open houses
- Sat, Aug 1601:00 pm - 04:00 pm
Listed by:cole dickinson
Office:long & foster realtors
MLS#:2522462
Source:RV
Price summary
- Price:$420,000
- Price per sq. ft.:$177.89
About this home
Welcome to your dream home in the sought-after Triple Crown community of Midlothian! This stunning two-story transitional offers beautiful curb appeal with fresh landscaping, a charming front porch, and a two-car direct entry garage with brand new garage door. Step inside to a bright, inviting foyer that opens to an expansive family room featuring LVP flooring, a cozy gas fireplace with decorative mantle, and a ceiling fan. Enjoy seamless access to both the garage and the rear deck, perfect for indoor-outdoor living. The gourmet kitchen is a chef’s delight, boasting a peninsula island with stainless steel sink, dishwasher, and microwave, under-cabinet lighting, and recessed lighting. An adjacent breakfast nook offers serene views of the expansive, private backyard. Host elegant dinners in the formal dining room, adorned with plush carpet, decorative chair rail, and crown molding. Just steps away, the formal living room offers flexible use as an office or additional gathering space. A stylish powder room with granite countertops completes the main level. Upstairs, retreat to the fabulous primary suite with walk-in closet, plush carpet, and a spa-like en suite bath featuring oversized granite countertops and a walk-in shower. Three additional spacious bedrooms, all with plush carpet and oversized closets, share a full hall bath with oversized granite vanity and a tub/shower combo. A convenient second-floor laundry room with built-in shelving adds everyday ease. Storage will never be a concern with an impeccably maintained walk-up attic. Outside, enjoy your own private oasis, a large rear deck and patio overlook a sprawling, tree-lined backyard with a detached storage shed. This Triple Crown gem perfectly blends comfort, style, and function! No HOA and the driveway is being re-sealed soon!
Contact an agent
Home facts
- Year built:1992
- Listing Id #:2522462
- Added:2 day(s) ago
- Updated:August 15, 2025 at 04:53 AM
Rooms and interior
- Bedrooms:4
- Total bathrooms:3
- Full bathrooms:2
- Half bathrooms:1
- Living area:2,361 sq. ft.
Heating and cooling
- Cooling:Central Air
- Heating:Forced Air, Natural Gas
Structure and exterior
- Roof:Composition, Shingle
- Year built:1992
- Building area:2,361 sq. ft.
- Lot area:0.33 Acres
Schools
- High school:Manchester
- Middle school:Bailey Bridge
- Elementary school:Spring Run
Utilities
- Water:Public
- Sewer:Public Sewer
Finances and disclosures
- Price:$420,000
- Price per sq. ft.:$177.89
- Tax amount:$3,498 (2024)
New listings near 7906 Belmont Stakes Drive
- New
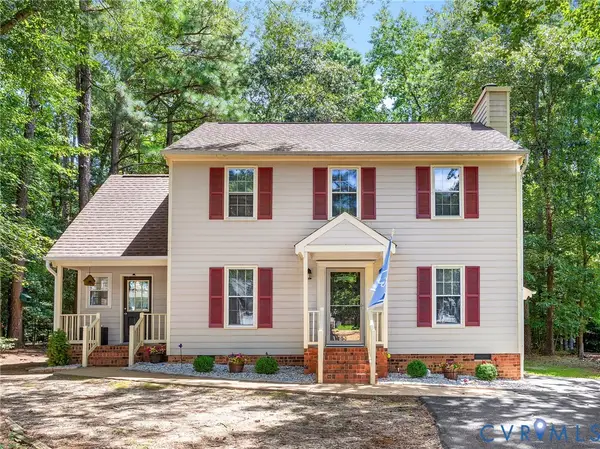 $354,950Active3 beds 3 baths1,623 sq. ft.
$354,950Active3 beds 3 baths1,623 sq. ft.5805 Laurel Trail Court, Midlothian, VA 23112
MLS# 2521264Listed by: OAKSTONE PROPERTIES - New
 $814,900Active6 beds 5 baths4,113 sq. ft.
$814,900Active6 beds 5 baths4,113 sq. ft.14806 Creekbrook Place, Midlothian, VA 23113
MLS# 2521734Listed by: REAL BROKER LLC - New
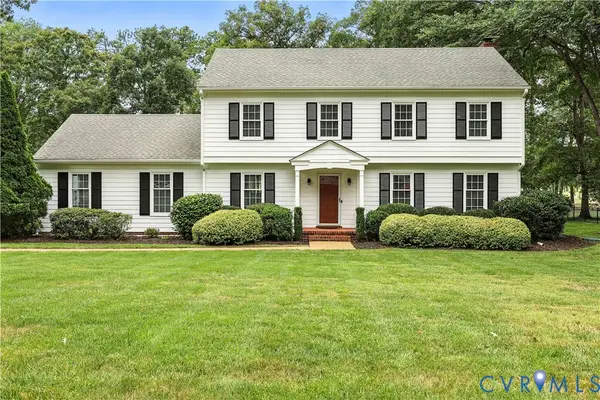 $895,950Active4 beds 3 baths2,756 sq. ft.
$895,950Active4 beds 3 baths2,756 sq. ft.2610 Radstock Road, Midlothian, VA 23113
MLS# 2521763Listed by: CRAIG VIA REALTY & RELOCATION - New
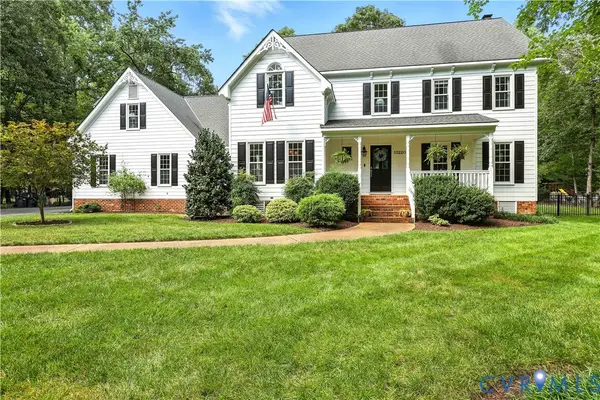 $775,000Active4 beds 3 baths3,334 sq. ft.
$775,000Active4 beds 3 baths3,334 sq. ft.13220 Drakewood Road, Midlothian, VA 23113
MLS# 2522388Listed by: CRAIG VIA REALTY & RELOCATION - New
 $445,000Active4 beds 3 baths2,202 sq. ft.
$445,000Active4 beds 3 baths2,202 sq. ft.13111 Deerpark Drive, Midlothian, VA 23112
MLS# 2522830Listed by: SHAHEEN RUTH MARTIN & FONVILLE - New
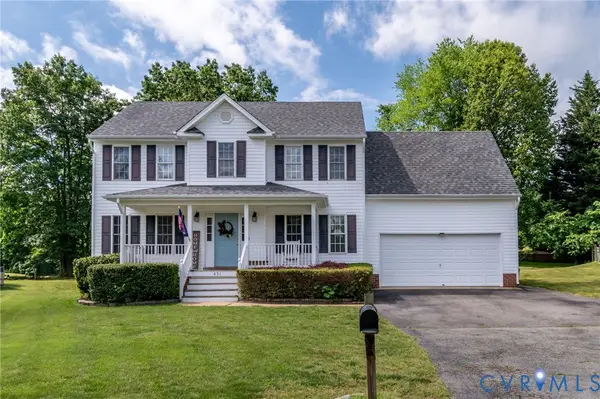 $485,000Active4 beds 3 baths2,104 sq. ft.
$485,000Active4 beds 3 baths2,104 sq. ft.431 Michaux View Terrace, Midlothian, VA 23113
MLS# 2522861Listed by: CENTURY 21 LIFESTYLE - New
 $949,900Active6 beds 6 baths5,276 sq. ft.
$949,900Active6 beds 6 baths5,276 sq. ft.3231 Queens Grant Drive, Midlothian, VA 23113
MLS# 2522720Listed by: THE GREENE REALTY GROUP - New
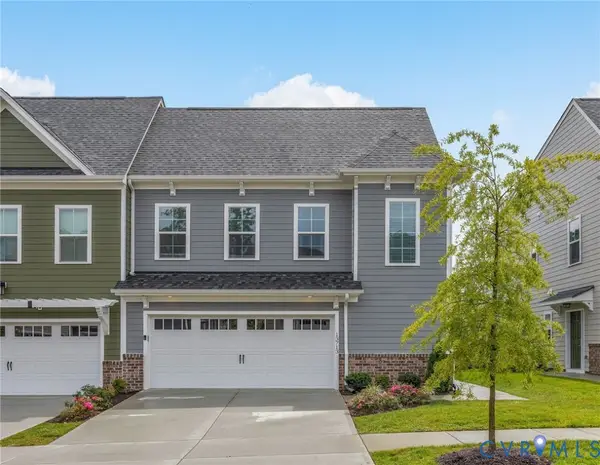 $550,000Active3 beds 3 baths2,416 sq. ft.
$550,000Active3 beds 3 baths2,416 sq. ft.13713 Randolph Pond Lane, Midlothian, VA 23114
MLS# 2521984Listed by: RE/MAX COMMONWEALTH - New
 $349,900Active3 beds 2 baths1,524 sq. ft.
$349,900Active3 beds 2 baths1,524 sq. ft.11933 Exbury Terrace, Midlothian, VA 23114
MLS# 2522800Listed by: RE/MAX COMMONWEALTH - New
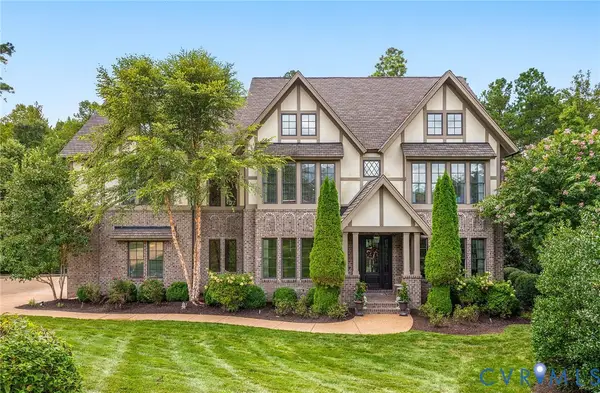 $2,150,000Active5 beds 6 baths6,903 sq. ft.
$2,150,000Active5 beds 6 baths6,903 sq. ft.16507 Cheverton Court, Midlothian, VA 23112
MLS# 2521699Listed by: REAL BROKER LLC
