9400 Kinnerton Dr, Midlothian, VA 23112
Local realty services provided by:Better Homes and Gardens Real Estate Valley Partners
9400 Kinnerton Dr,Midlothian, VA 23112
$689,999
- 4 Beds
- 3 Baths
- 3,016 sq. ft.
- Single family
- Active
Listed by:jennifer l caison
Office:coldwell banker elite
MLS#:VACF2001168
Source:BRIGHTMLS
Price summary
- Price:$689,999
- Price per sq. ft.:$228.78
- Monthly HOA dues:$41.67
About this home
Welcome to your next chapter in the highly sought-after Collington East community of Midlothian—where modern living meets timeless charm, and every detail of this stunning Hartfield model by Main Street Homes feels like home. Only two years young, this beautifully maintained home greets you with an inviting front porch, perfect for morning coffee or relaxing evenings. Step inside and be wowed by the luxury vinyl plank flooring that flows seamlessly throughout the main level, adding warmth and durability to every space. At the front of the home, a private office with French doors provides the ideal spot to work from home or retreat for quiet focus. A formal dining room offers elegance for holiday meals or casual dinner parties, while the spacious family room, complete with a cozy gas fireplace, invites you to unwind and make memories. The heart of the home is the open-concept gourmet kitchen, where quartz countertops, gas cooking, a pantry, and a breakfast area come together to create a space that’s both stylish and functional. Upstairs, a loft area offers flexible living—perfect for a playroom, reading nook, or media space. The luxurious primary suite features his-and-hers walk-in closets and a spa-like bath with dual vanities, a soaking tub, and a separate tiled shower. Three additional generously sized bedrooms share a well-appointed hall bath, and the convenient upper-level laundry room makes life a little easier.
Outside, enjoy your own private retreat with a fully fenced backyard, an 18x24 patio for gatherings, and a screened-in porch with vaulted ceiling—an ideal spot for breezy evenings or lazy weekend mornings. and a lawn sprinkler system to keep your yard nice and green. Thoughtful storage is found throughout, including a large closet under the stairs and an upstairs walk-in storage closet. Car lovers and outdoor enthusiasts will appreciate the oversized side-load two-car garage, featuring a 14x14 bump-out—perfect for tools, a boat, or “man toys”—plus an EV charging station already in place. Living in Collington East means enjoying more than just a beautiful home. The community is perfectly positioned for easy access to Route 288, Powhite Parkway, and Hull Street, making your commute to Downtown Richmond (just 20–25 minutes away) or Short Pump’s shopping and dining a breeze. You’re also close to top-rated schools, Bon Secours St. Francis Medical Center, recreational parks, and all the modern conveniences Midlothian has to offer.
Contact an agent
Home facts
- Year built:2023
- Listing ID #:VACF2001168
- Added:115 day(s) ago
- Updated:September 29, 2025 at 02:04 PM
Rooms and interior
- Bedrooms:4
- Total bathrooms:3
- Full bathrooms:2
- Half bathrooms:1
- Living area:3,016 sq. ft.
Heating and cooling
- Cooling:Ceiling Fan(s), Central A/C
- Heating:90% Forced Air, Natural Gas
Structure and exterior
- Roof:Shingle
- Year built:2023
- Building area:3,016 sq. ft.
- Lot area:0.35 Acres
Utilities
- Water:Public
- Sewer:Public Sewer
Finances and disclosures
- Price:$689,999
- Price per sq. ft.:$228.78
- Tax amount:$1,892 (2024)
New listings near 9400 Kinnerton Dr
- New
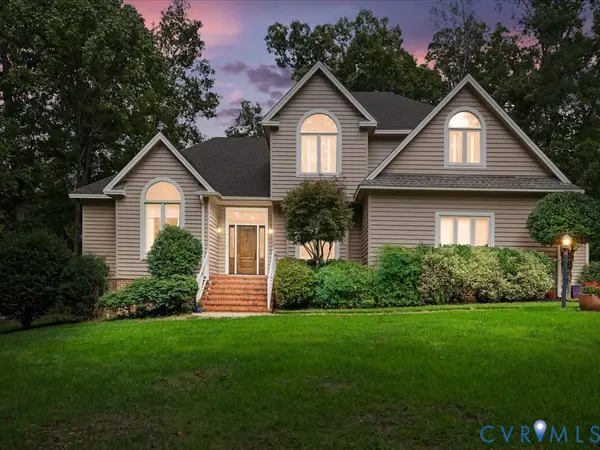 $679,950Active4 beds 5 baths3,706 sq. ft.
$679,950Active4 beds 5 baths3,706 sq. ft.6001 Harbourwood Court, Midlothian, VA 23112
MLS# 2526249Listed by: COMPASS - New
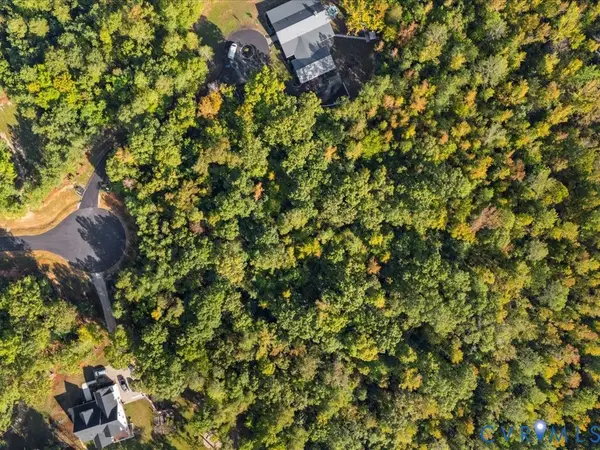 $289,950Active5 Acres
$289,950Active5 Acres2400 Buhrstone Court, Midlothian, VA 23113
MLS# 2527031Listed by: REAL BROKER LLC - New
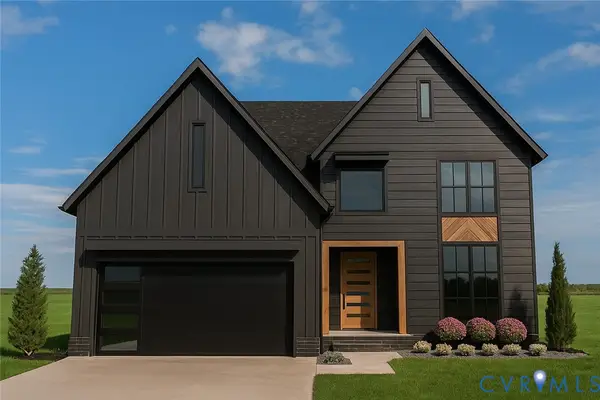 $842,673Active5 beds 5 baths3,117 sq. ft.
$842,673Active5 beds 5 baths3,117 sq. ft.14819 Abberton Drive, Midlothian, VA 23112
MLS# 2527051Listed by: KELLER WILLIAMS REALTY - New
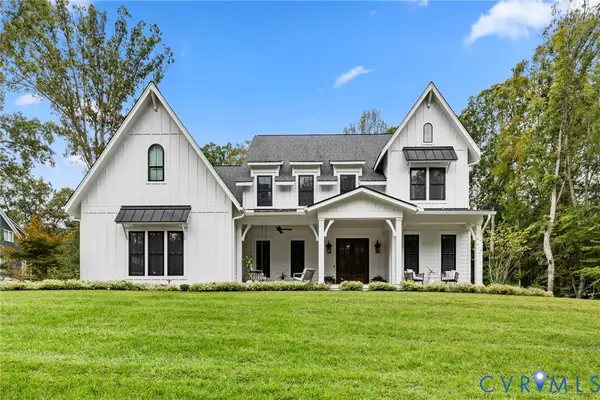 $1,859,000Active6 beds 6 baths5,951 sq. ft.
$1,859,000Active6 beds 6 baths5,951 sq. ft.12213 Capwell Drive, Midlothian, VA 23113
MLS# 2527049Listed by: LONG & FOSTER REALTORS - New
 $145,000Active0.54 Acres
$145,000Active0.54 Acres13939 Westfield Road, Chesterfield, VA 23113
MLS# 2527256Listed by: HOMELIFE ACCESS REALTY - New
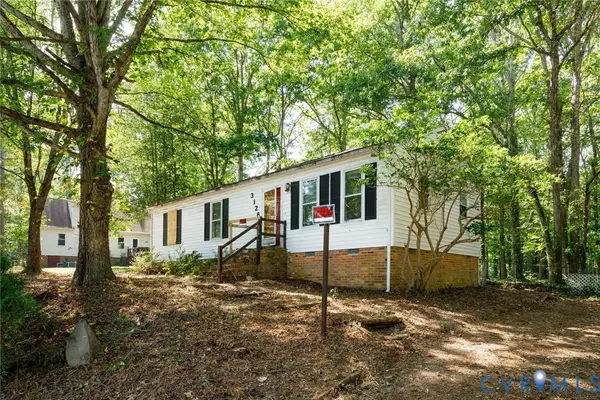 $150,000Active3 beds 1 baths1,056 sq. ft.
$150,000Active3 beds 1 baths1,056 sq. ft.3128 Woodsong Drive, Midlothian, VA 23112
MLS# 2526816Listed by: THE STEELE GROUP - New
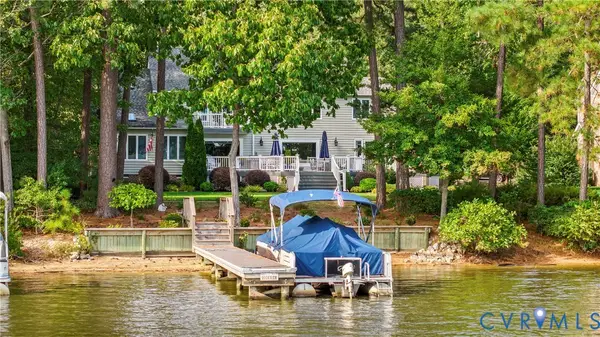 $1,550,000Active5 beds 4 baths4,345 sq. ft.
$1,550,000Active5 beds 4 baths4,345 sq. ft.14101 Waters Edge Circle, Midlothian, VA 23112
MLS# 2525448Listed by: COVENANT GROUP REALTY 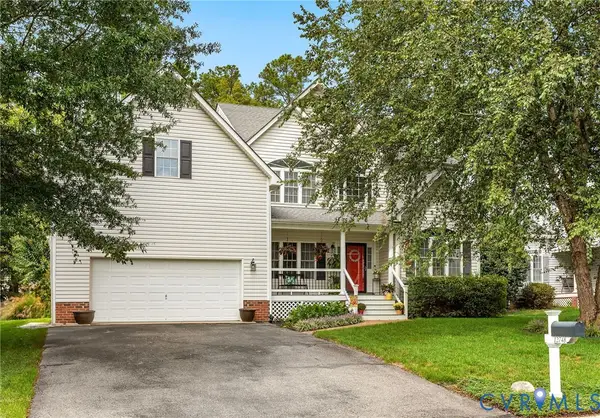 $550,000Pending4 beds 3 baths2,718 sq. ft.
$550,000Pending4 beds 3 baths2,718 sq. ft.12748 Forest Mill Drive, Midlothian, VA 23112
MLS# 2526910Listed by: RE/MAX COMMONWEALTH- New
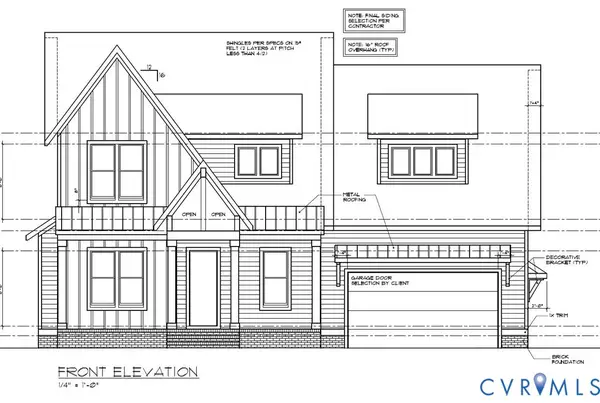 $949,000Active5 beds 5 baths3,409 sq. ft.
$949,000Active5 beds 5 baths3,409 sq. ft.3536 Ampfield Way, Midlothian, VA 23112
MLS# 2526993Listed by: LONG & FOSTER REALTORS - New
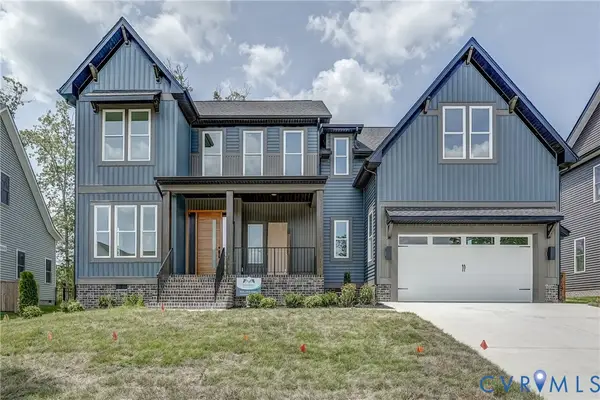 $945,000Active4 beds 5 baths3,394 sq. ft.
$945,000Active4 beds 5 baths3,394 sq. ft.3519 Ampfield Way, Midlothian, VA 23112
MLS# 2526985Listed by: LONG & FOSTER REALTORS
