14426 Nelson Hill Rd, MILFORD, VA 22514
Local realty services provided by:Better Homes and Gardens Real Estate GSA Realty
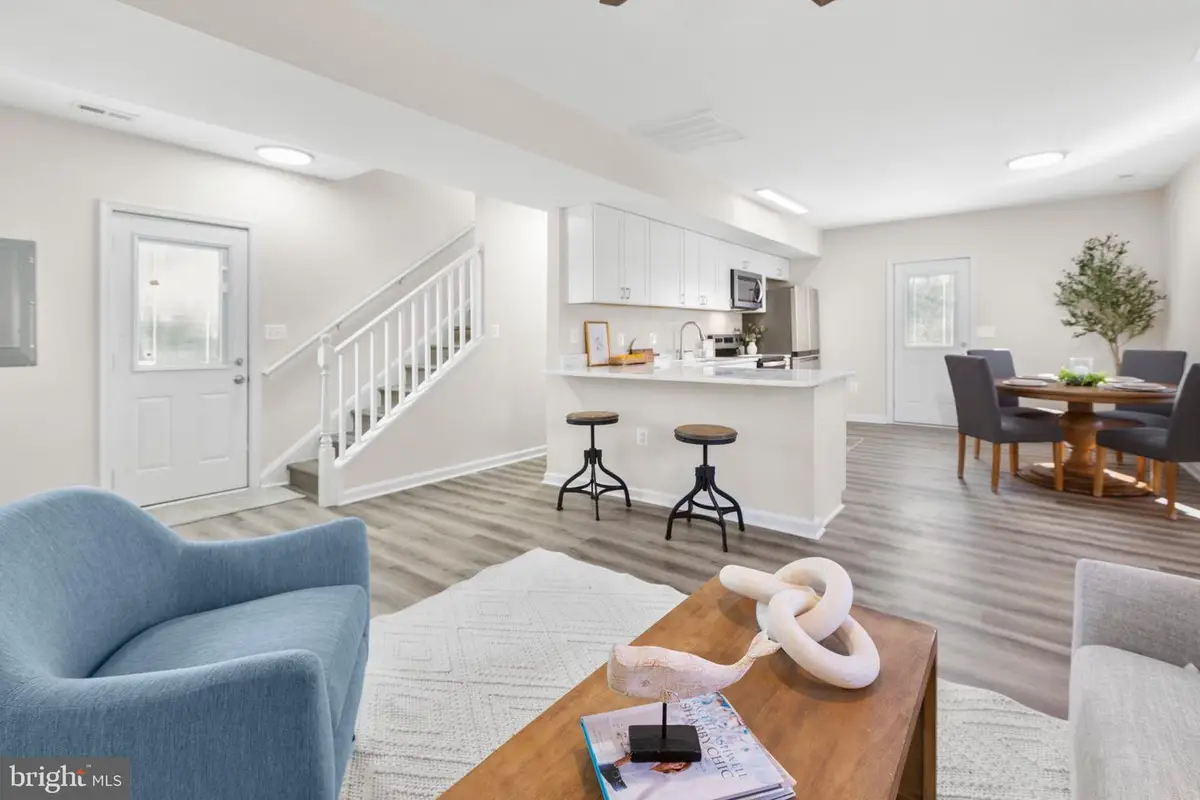
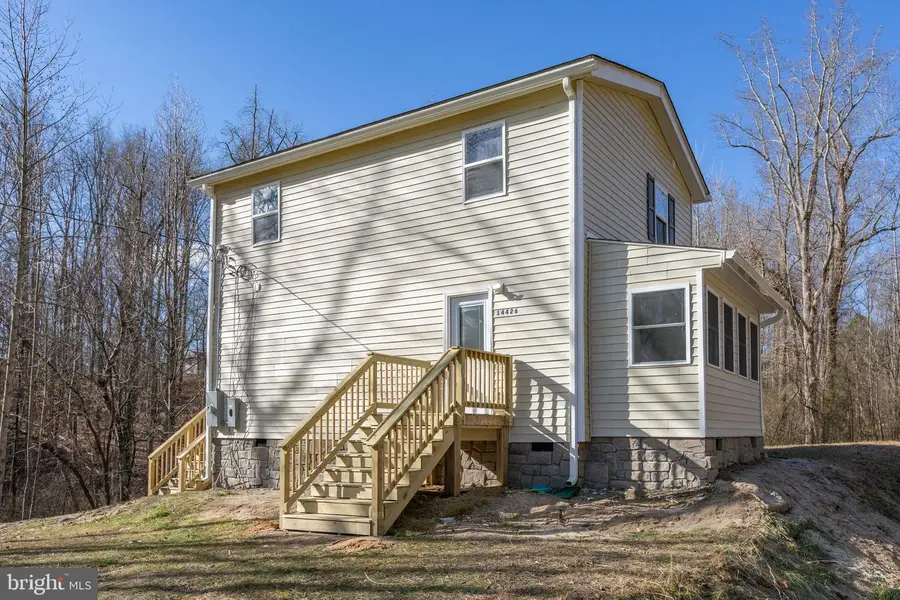
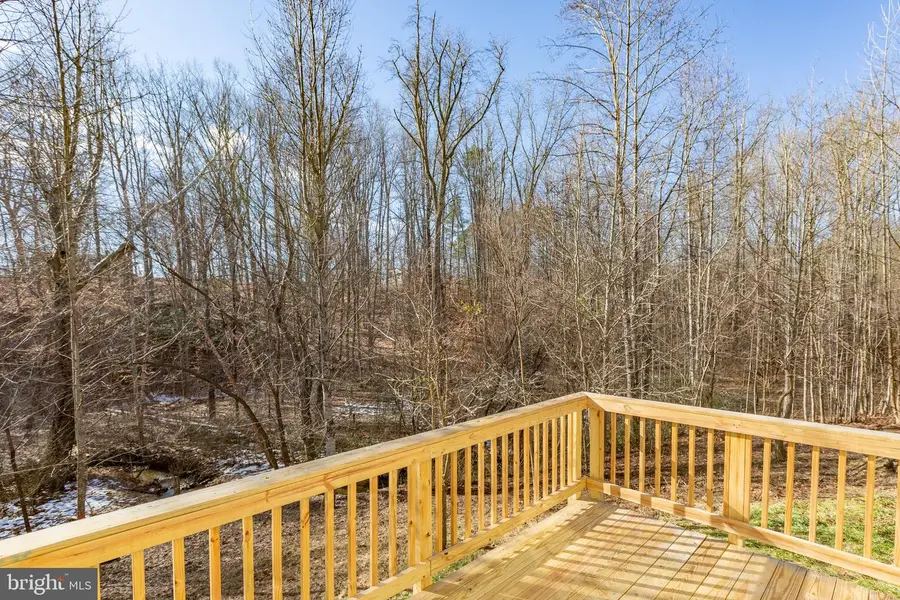
Listed by:joseph s cleveland
Office:re/max supercenter
MLS#:VACV2007626
Source:BRIGHTMLS
Price summary
- Price:$299,900
- Price per sq. ft.:$226.34
About this home
Just like new! Amazing Value!! Completely updated inside and out, this Caroline County waterfront home on nearly 2 acres.
Introducing 14426 Nelson Hill Road.
This charming-meets-modern residence includes two bedrooms, two baths and more
than 1,100 square feet of living space. Its bones date to 1970 but, in recent months, has
undergone a total transformation! It sits on a no-HOA, 1.63-acre lot.
Zooming in on the lot itself, you’ll find a newly graveled parking area segueing to the
home itself. Throughout, note the new landscaping with tasteful pops of bushes and
shrubs. Off the residence and at the bottom of the hill, note the quietly trickling creek,
adding that much more to the serene vibe. Examining the exterior of the home, note the
new roof, decks, porches, staircases, stone façade along the foundation and so much
more. The siding of the residence is a soft cream color with popping white window
surrounds.
Heading inside the two-level residence and on the main level, the spaces are open and
effortlessly flow along with new luxury vinyl plank flooring. In addition to the living room,
note the large eat-in kitchen that’s fully equipped with stainless-steel appliances,
cultured marble countertops, white cabinets, a stainless-steel sink and L-shaped bar
set-up. Off the kitchen is a single door with access to the back deck. Rounding out the
main level are a full bath with a walk-in shower and... the totally showstopping and
brand-new and insulated sunroom!
Heading upstairs, note the old oak handrail that guides you to the upper level. There are
two carpeted bedrooms upstairs, including the primary set-up with a large walk-in
closet. The other bedroom has sweeping vistas of the creek out back. The bedrooms
share a Jack-and-Jill bathroom with a tub-shower combo. Upstairs you’ll also find the
laundry area with a full-size washer/dryer set-up.
For storage, there is a crawl space as well as plenty of room under the back deck.
Systems-wise, there is an all-new heat pump, HVAC system, hot water heater and
ducts. This home has been totally stripped to the bone mechanically and electrically –
consider it new! Worth noting, there is a new drain field and well on property, too.
Location-wise, this is quiet-meets-convenience to the max! Two Interstate 95 exits are
within 10 minutes (Ladysmith and Ruther Glen), with multiple grocery, dining and
shopping destinations within 10 minutes. The charming towns of Bowling Green and
Milford are within a 5-minute drive. Within 30 minutes, you can be to downtown
Fredericksburg, within 35 minutes to Dahlgren (a straight-shot along US-301!) and 40
minutes to Richmond. The home is serviced by Caroline County Public Schools with
Bowling Green Elementary, Caroline Middle and Caroline High as its designated spots.
If like-new living, privacy and convenience are on the check list, check them all off here,
folks. Book your showing of 14426 Nelson Hill Road ASAP!
Contact an agent
Home facts
- Year built:1970
- Listing Id #:VACV2007626
- Added:167 day(s) ago
- Updated:August 15, 2025 at 01:53 PM
Rooms and interior
- Bedrooms:2
- Total bathrooms:2
- Full bathrooms:2
- Living area:1,325 sq. ft.
Heating and cooling
- Cooling:Central A/C
- Heating:Electric, Heat Pump(s)
Structure and exterior
- Roof:Architectural Shingle
- Year built:1970
- Building area:1,325 sq. ft.
- Lot area:1.63 Acres
Schools
- High school:CAROLINE
- Middle school:CAROLINE
- Elementary school:BOWLING GREEN
Utilities
- Water:Well
- Sewer:Septic Exists
Finances and disclosures
- Price:$299,900
- Price per sq. ft.:$226.34
- Tax amount:$558 (2024)
New listings near 14426 Nelson Hill Rd
- New
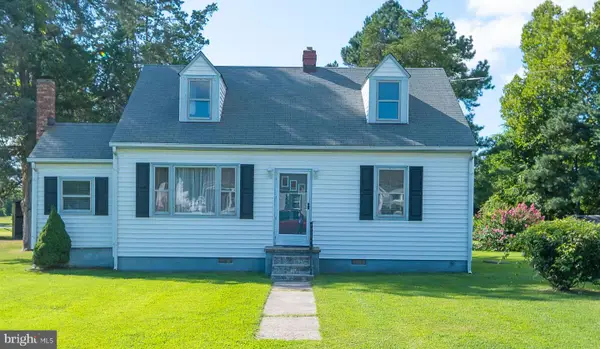 $339,900Active3 beds 1 baths1,424 sq. ft.
$339,900Active3 beds 1 baths1,424 sq. ft.17272 Blatt Ave, MILFORD, VA 22514
MLS# VACV2008688Listed by: AMERICAN ALL STAR REALTY, LLC - New
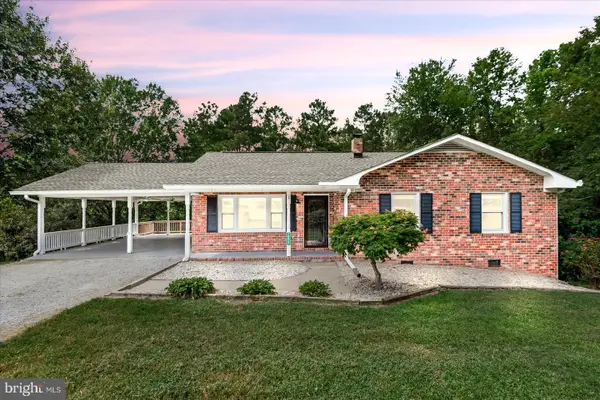 $334,584.88Active3 beds 2 baths1,248 sq. ft.
$334,584.88Active3 beds 2 baths1,248 sq. ft.14433 Devils Three Jump Rd, MILFORD, VA 22514
MLS# VACV2008678Listed by: PITTS AND MANNS REALTY, INC. 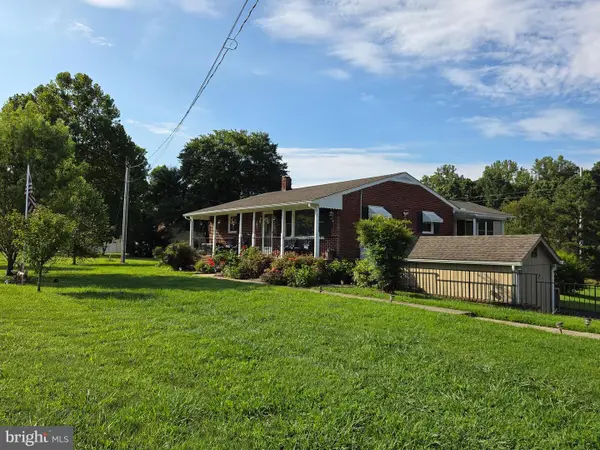 $250,000Pending3 beds 2 baths1,292 sq. ft.
$250,000Pending3 beds 2 baths1,292 sq. ft.20530 Sparta Rd, MILFORD, VA 22514
MLS# VACV2008540Listed by: PITTS AND MANNS REALTY, INC. $290,000Pending3 beds 2 baths2,016 sq. ft.
$290,000Pending3 beds 2 baths2,016 sq. ft.14239 Nelson Hill Rd, MILFORD, VA 22514
MLS# VACV2008410Listed by: UNITED REAL ESTATE PREMIER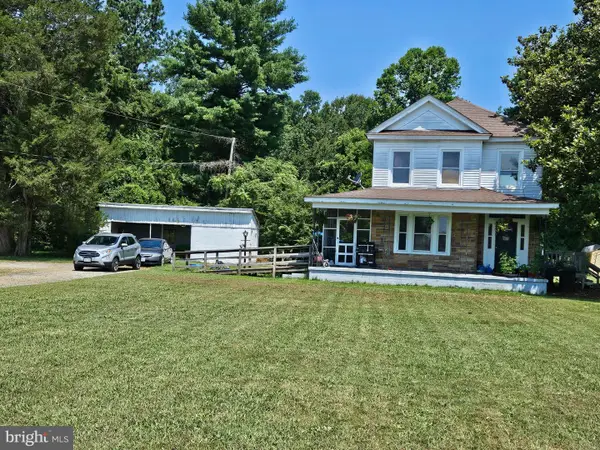 $299,900Active2 beds 2 baths1,276 sq. ft.
$299,900Active2 beds 2 baths1,276 sq. ft.17519 New Baltimore Rd, MILFORD, VA 22514
MLS# VACV2008452Listed by: ASJ REALTY, LLC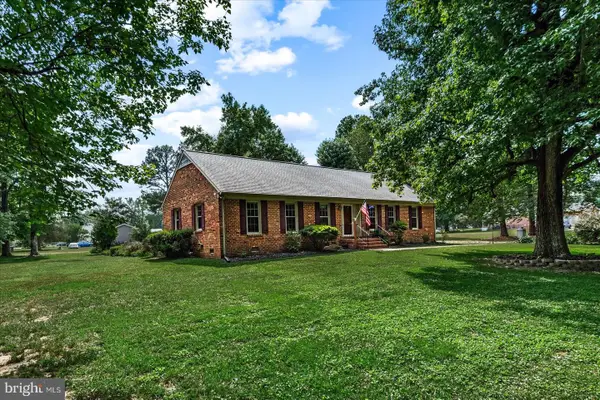 $463,000Active3 beds 2 baths1,674 sq. ft.
$463,000Active3 beds 2 baths1,674 sq. ft.16112 Healy St, MILFORD, VA 22514
MLS# VACV2008294Listed by: PITTS AND MANNS REALTY, INC.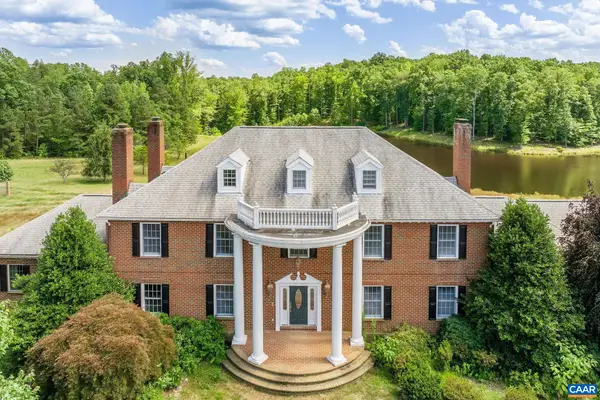 $2,600,000Active8 beds 9 baths15,381 sq. ft.
$2,600,000Active8 beds 9 baths15,381 sq. ft.Address Withheld By Seller, Milford, VA 22514
MLS# 654578Listed by: FRANK HARDY SOTHEBY'S INTERNATIONAL REALTY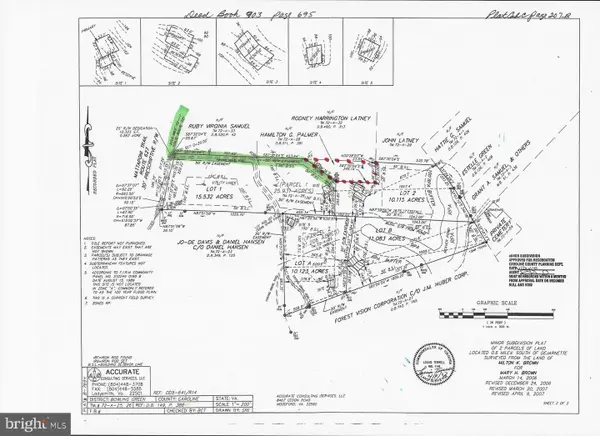 $48,000Pending2 Acres
$48,000Pending2 AcresMattaponi Trail, MILFORD, VA 22514
MLS# VACV2007584Listed by: AQUIA REALTY, INC. $40,000Active0 Acres
$40,000Active0 AcresMoter Ave, MILFORD, VA 22514
MLS# VACV2006916Listed by: PITTS AND MANNS REALTY, INC.
