1 Cross County Road, Mineral, VA 23117
Local realty services provided by:Better Homes and Gardens Real Estate Native American Group
1 Cross County Road,Mineral, VA 23117
$2,750,000
- 6 Beds
- 3 Baths
- 4,500 sq. ft.
- Single family
- Active
Listed by: frank hardy
Office: frank hardy sotheby's int'l
MLS#:2518138
Source:RV
Price summary
- Price:$2,750,000
- Price per sq. ft.:$611.11
About this home
Welcome to Eagle Ridge—a refined country estate on 152 acres of rolling pasture, mature hardwoods, and 82 acres of 20-year-old loblolly pines. This 4,500 sq ft custom home features 10' ceilings, solid hickory floors, 8' mahogany doors, and Pella casement windows. The kitchen offers Viking appliances, a double-height 11' island, and level 7 Monaco quartzite. The main-level primary suite includes a spa bath with an 8' x 5' zero-entry shower, double rain heads, and full-height tile. A second main-floor bedroom with an 18' ceiling and four upstairs bedrooms provide flexibility. The great room stuns with a full-height stone fireplace, a custom burled redwood mantle, timber trusses, and cedar plank ceilings. Built with HardiPlank board-and-batten siding, Douglas fir beams, and extensive insulation, the home has a fully conditioned crawl and attic. Outdoors: 1,300+ sq ft of stamped concrete porches, 3 stocked ponds, riding trails, and a 4,200 sq ft barn with secure storage.
Contact an agent
Home facts
- Year built:2022
- Listing ID #:2518138
- Added:224 day(s) ago
- Updated:February 10, 2026 at 04:06 PM
Rooms and interior
- Bedrooms:6
- Total bathrooms:3
- Full bathrooms:3
- Living area:4,500 sq. ft.
Heating and cooling
- Cooling:Zoned
- Heating:Propane, Zoned
Structure and exterior
- Roof:Metal, Shingle
- Year built:2022
- Building area:4,500 sq. ft.
- Lot area:152 Acres
Schools
- High school:Louisa
- Middle school:Louisa
- Elementary school:Jouett
Utilities
- Water:Well
- Sewer:Septic Tank
Finances and disclosures
- Price:$2,750,000
- Price per sq. ft.:$611.11
- Tax amount:$6,129 (2024)
New listings near 1 Cross County Road
- New
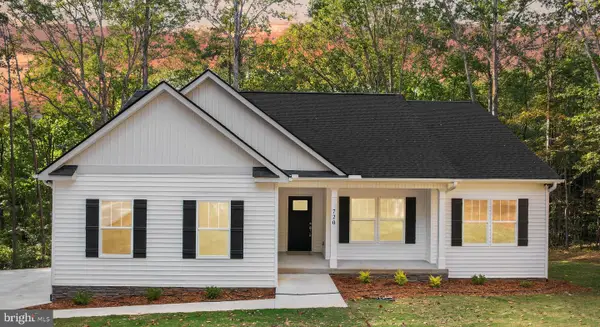 $649,900Active4 beds 3 baths3,347 sq. ft.
$649,900Active4 beds 3 baths3,347 sq. ft.5301 Wyndemere Cir, MINERAL, VA 23117
MLS# VASP2039178Listed by: MACDOC PROPERTY MANGEMENT LLC - Coming Soon
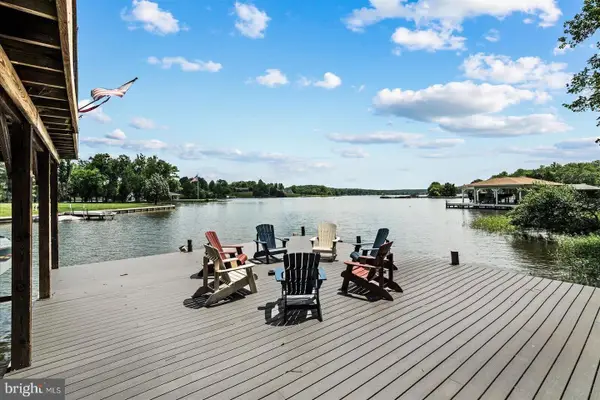 $2,199,000Coming Soon5 beds 4 baths
$2,199,000Coming Soon5 beds 4 baths6227 Eds Rd, MINERAL, VA 23117
MLS# VASP2039166Listed by: LAKE ANNA PROPERTY MANAGEMENT AND REAL - New
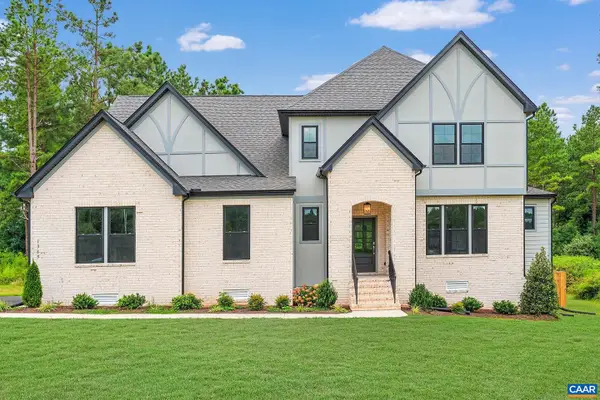 $724,950Active4 beds 3 baths3,545 sq. ft.
$724,950Active4 beds 3 baths3,545 sq. ft.Tbd Buckners Ln #lot 16, MINERAL, VA 23117
MLS# 673073Listed by: HOMETOWN REALTY SERVICES - TWIN HICKORY - New
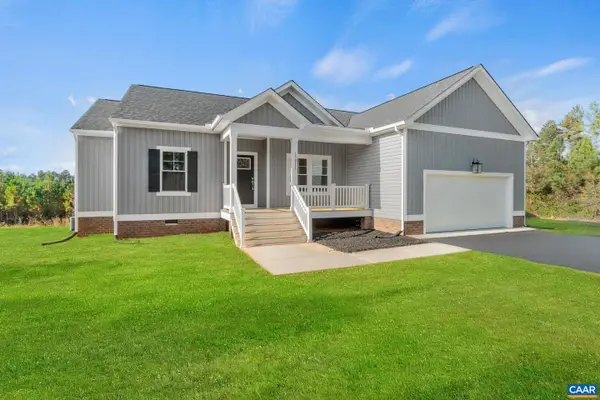 $515,950Active3 beds 2 baths1,980 sq. ft.
$515,950Active3 beds 2 baths1,980 sq. ft.Tbd Buckners Ln #lot 10, MINERAL, VA 23117
MLS# 673069Listed by: HOMETOWN REALTY SERVICES - TWIN HICKORY - New
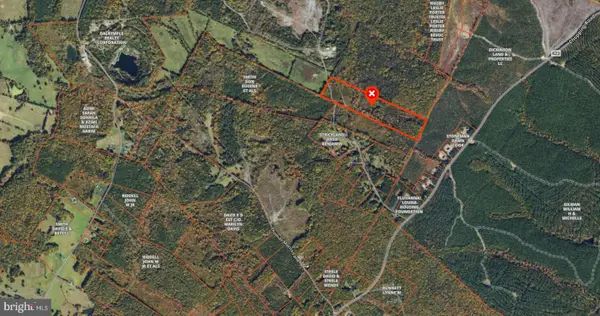 $139,900Active25 Acres
$139,900Active25 AcresSmith Rd, MINERAL, VA 23117
MLS# VALA2009250Listed by: LONG & FOSTER REAL ESTATE, INC. - New
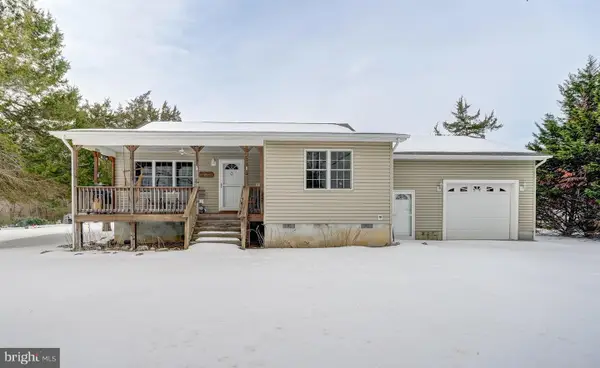 $435,000Active2 beds 2 baths2,058 sq. ft.
$435,000Active2 beds 2 baths2,058 sq. ft.225 Lakeview Dr, MINERAL, VA 23117
MLS# VALA2009248Listed by: LAKE ANNA ISLAND REALTY - Coming Soon
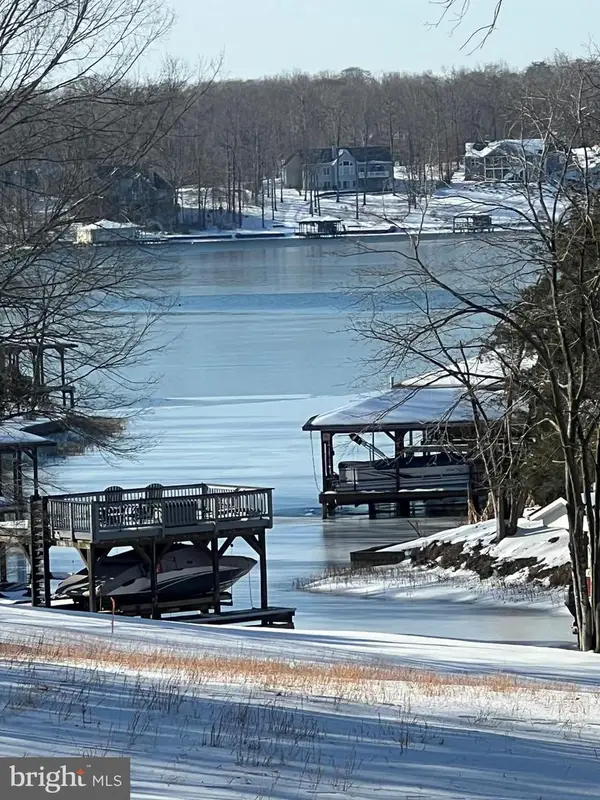 $625,000Coming Soon3 beds 2 baths
$625,000Coming Soon3 beds 2 baths5404 Spinnaker Way, MINERAL, VA 23117
MLS# VASP2038728Listed by: LAKE HOMES REALTY, LLC - New
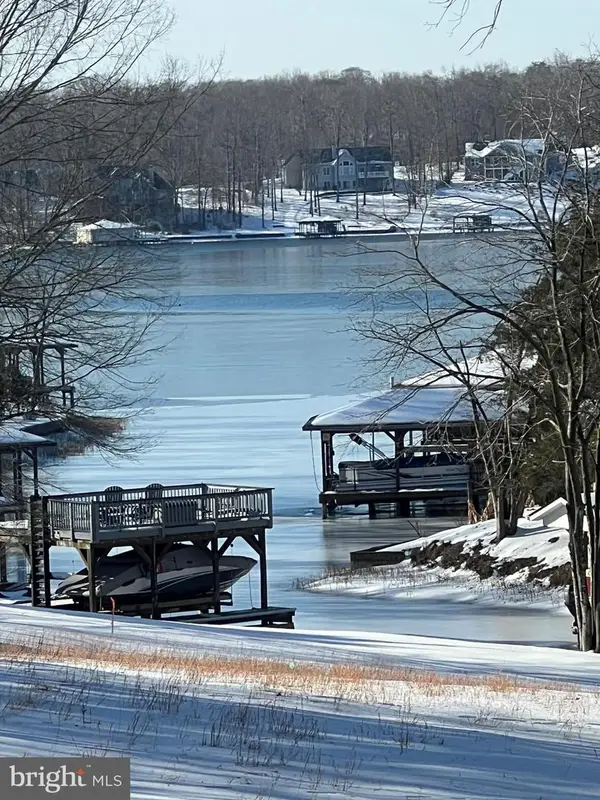 $275,000Active1.37 Acres
$275,000Active1.37 Acres5402 Spinnaker Way, MINERAL, VA 23117
MLS# VASP2038726Listed by: LAKE HOMES REALTY, LLC - New
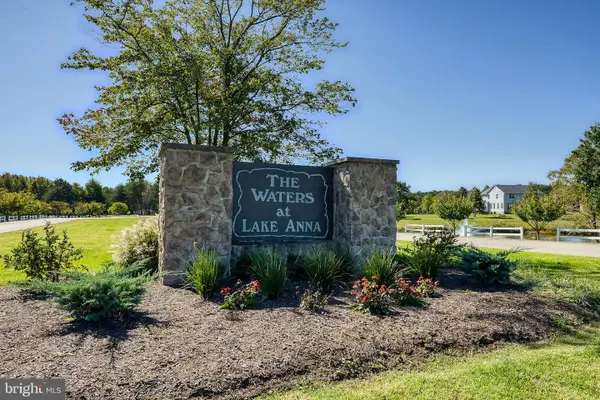 $120,000Active2.26 Acres
$120,000Active2.26 AcresLot 166 Travellers, MINERAL, VA 23117
MLS# VALA2009238Listed by: SAMSON PROPERTIES - New
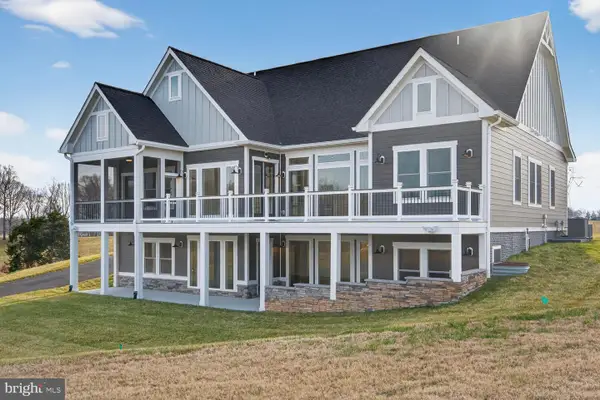 $1,099,000Active6 beds 6 baths4,412 sq. ft.
$1,099,000Active6 beds 6 baths4,412 sq. ft.29 Rock Island Ridge, Lake Anna, MINERAL, VA 23117
MLS# VALA2009138Listed by: SAMSON PROPERTIES

