11152 Cross County Road, Mineral, VA 23117
Local realty services provided by:Better Homes and Gardens Real Estate Native American Group
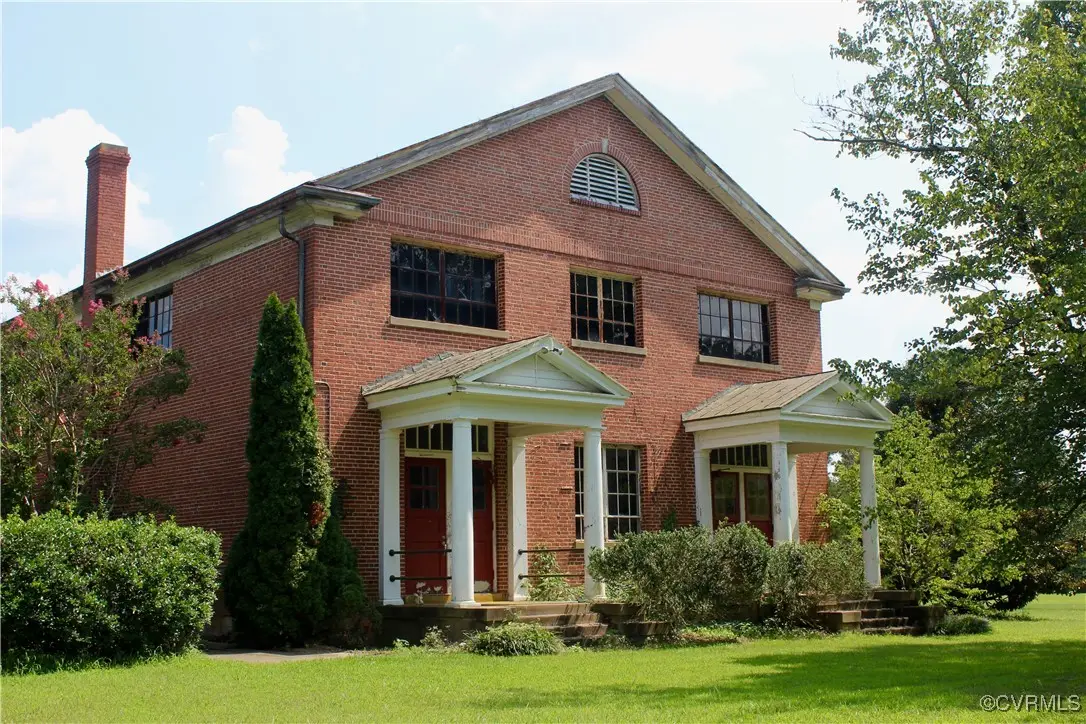

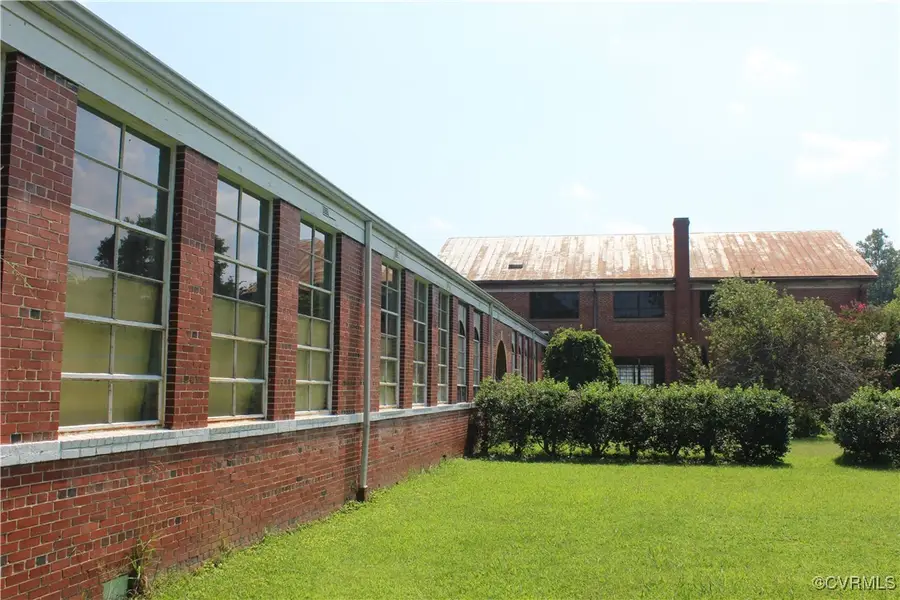
11152 Cross County Road,Mineral, VA 23117
$749,500
- 4 Beds
- 3 Baths
- 13,368 sq. ft.
- Single family
- Active
Listed by:peter sutphin
Office:hometown realty
MLS#:2506937
Source:RV
Price summary
- Price:$749,500
- Price per sq. ft.:$56.07
About this home
In what has to be one of the most unique offerings Louisa county has had, the old Apple Grove Elementary School has long been lived in. Spanning a massive 13,368 square feet, this building offers so much potential for someone with a vision. Over approximately half of the building has been renovated for finished living space already. With 4 bedrooms and three full baths, you have a great start on what could be your family compound or a possible venue site with county approval. Front and back porches provide a quaint hangout spot with small town views on either side. There is even a formal office in here making you think about the possibilities that this school really offers.Leaving the auditorium, several classrooms and a workshop left to be finished. Complete with an in ground pool, large detached work shop and nearly 5 acres, you’ll find yourself in your own world out here. Maybe there’s more you can do with this property, bring your ideas to Apple Grove.
Square footage includes the original unfinished portions of the buildling as well.
Contact an agent
Home facts
- Year built:1930
- Listing Id #:2506937
- Added:147 day(s) ago
- Updated:August 14, 2025 at 02:31 PM
Rooms and interior
- Bedrooms:4
- Total bathrooms:3
- Full bathrooms:3
- Living area:13,368 sq. ft.
Heating and cooling
- Cooling:Central Air, Electric, Zoned
- Heating:Heat Pump, Propane, Wood, Zoned
Structure and exterior
- Roof:Metal
- Year built:1930
- Building area:13,368 sq. ft.
- Lot area:4.79 Acres
Schools
- High school:Louisa
- Middle school:Louisa
- Elementary school:Jouett
Utilities
- Water:Well
- Sewer:Septic Tank
Finances and disclosures
- Price:$749,500
- Price per sq. ft.:$56.07
- Tax amount:$995 (2024)
New listings near 11152 Cross County Road
- New
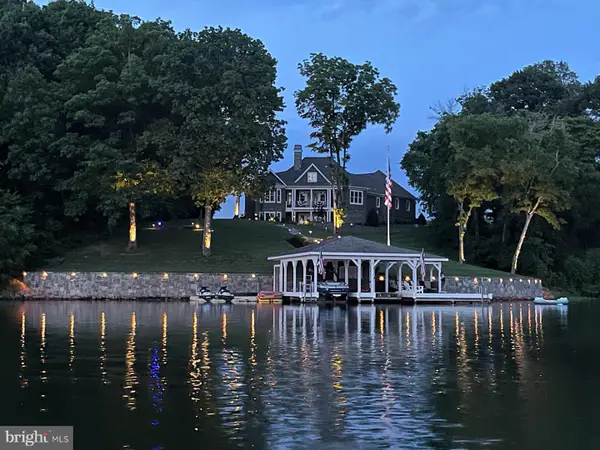 $2,395,000Active5 beds 5 baths3,832 sq. ft.
$2,395,000Active5 beds 5 baths3,832 sq. ft.6604 Morning Dew Dr, MINERAL, VA 23117
MLS# VASP2035460Listed by: LONG & FOSTER REAL ESTATE, INC. - New
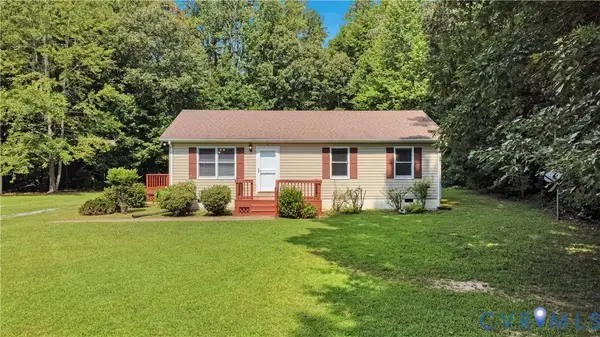 $315,000Active3 beds 2 baths1,040 sq. ft.
$315,000Active3 beds 2 baths1,040 sq. ft.4543 Indian Creek Road, Mineral, VA 23117
MLS# 2521664Listed by: WILLIAM A. COOKE, LLC - New
 $1,450,000Active2.38 Acres
$1,450,000Active2.38 Acres3349 Elk Creek Road, Mineral, VA 23117
MLS# 2522780Listed by: LONG & FOSTER REALTORS 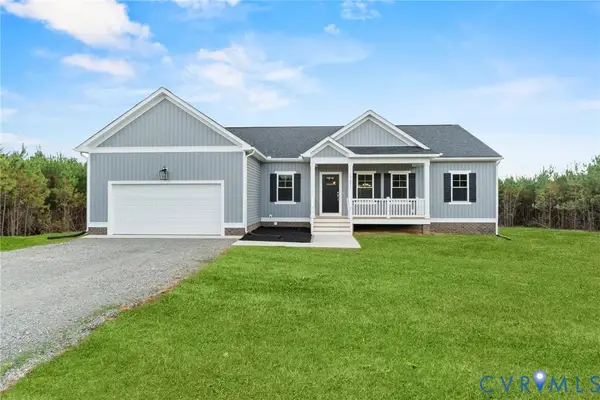 $449,950Active3 beds 2 baths1,826 sq. ft.
$449,950Active3 beds 2 baths1,826 sq. ft.132 Kentuck Place, Mineral, VA 23117
MLS# 2501092Listed by: KELLER WILLIAMS REALTY- New
 $1,199,998Active5 beds 3 baths2,760 sq. ft.
$1,199,998Active5 beds 3 baths2,760 sq. ft.393 Mountain Vw, MINERAL, VA 23117
MLS# VALA2008420Listed by: LONG & FOSTER REAL ESTATE, INC. - Coming Soon
 $469,900Coming Soon3 beds 2 baths
$469,900Coming Soon3 beds 2 baths184 Anna Coves Blvd, MINERAL, VA 23117
MLS# VALA2008416Listed by: GENALO & ASSOCIATES, LLC. 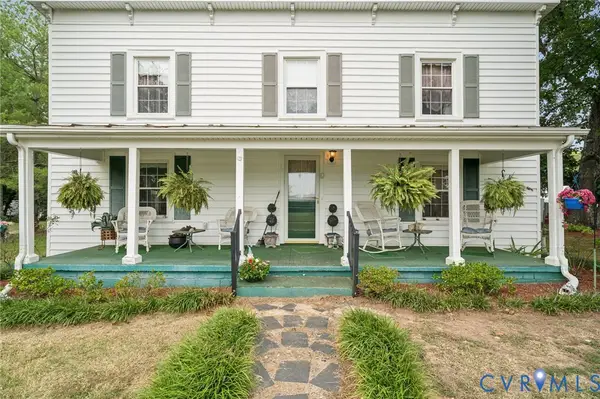 $250,000Pending2 beds 2 baths1,588 sq. ft.
$250,000Pending2 beds 2 baths1,588 sq. ft.11285 Cross County Road, Mineral, VA 23117
MLS# 2522237Listed by: SAMSON PROPERTIES- New
 $475,000Active1.42 Acres
$475,000Active1.42 AcresLot 61 Compass Cove, MINERAL, VA 23117
MLS# VALA2008412Listed by: REAL BROKER, LLC - New
 $625,000Active3 beds 2 baths2,059 sq. ft.
$625,000Active3 beds 2 baths2,059 sq. ft.16014 Carrington Ct, MINERAL, VA 23117
MLS# VASP2035362Listed by: BURRELL REALTY - New
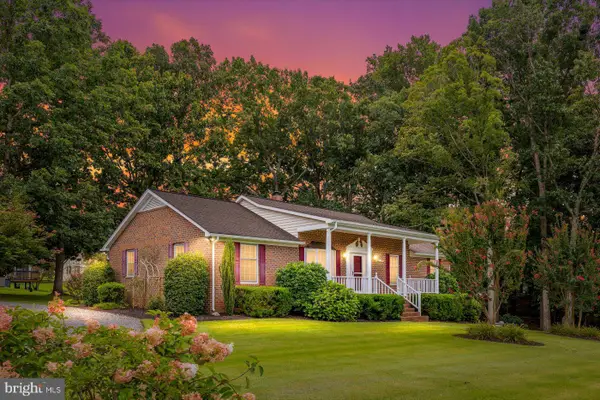 $547,500Active3 beds 2 baths2,480 sq. ft.
$547,500Active3 beds 2 baths2,480 sq. ft.804 St Francis Ave, MINERAL, VA 23117
MLS# VALA2008390Listed by: LAKE ANNA ISLAND REALTY
