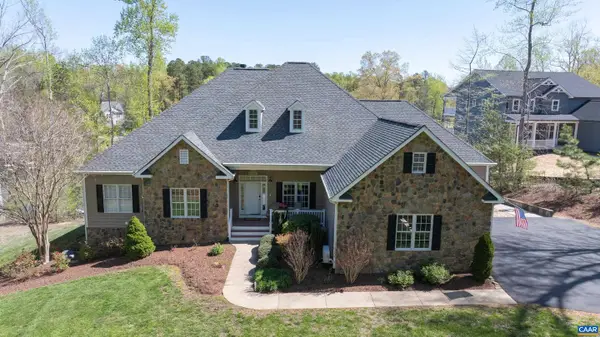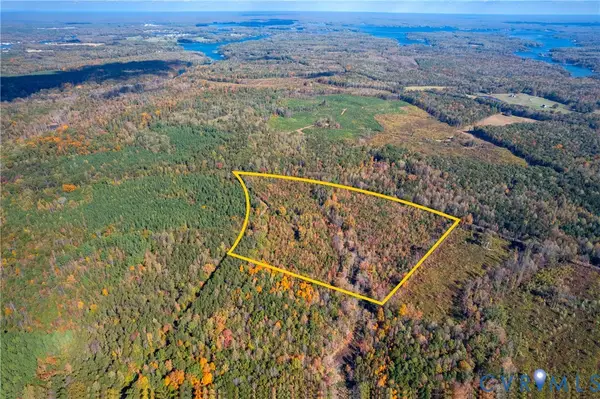1343 Buckners Ln, Mineral, VA 23117
Local realty services provided by:Better Homes and Gardens Real Estate Pathways
1343 Buckners Ln,Mineral, VA 23117
$574,950
- 3 Beds
- 2 Baths
- 3,087 sq. ft.
- Single family
- Pending
Listed by:ryan sedwick
Office:hometown realty services - twin hickory
MLS#:670467
Source:CHARLOTTESVILLE
Price summary
- Price:$574,950
- Price per sq. ft.:$186.25
- Monthly HOA dues:$83.33
About this home
THIS IS A Quick Move Home.Check out the Oakdale, a unique home offering 2414 sqft of living space.Step inside and find a beautifully designed dining room just off the entryway, perfect for formal gatherings. Continuing further, you’ll discover the living room, a spacious and open area that connects the family room, kitchen, dinette. The family room opens to the covered back porch(16'X6'8"), which creates a large outdoor entertaining space. Open to the family room, the kitchen features an open-air layout with ample counter space and pantry. Tucked away for privacy, the primary suite is a peaceful retreat features a spacious bedroom and a luxurious en-suite bathroom complete with double vanity, walk-in shower, private water closet, and two walk-in closets. The mudroom offers a practical space for organization and leads to the two car garage. Nearby are stairs to the bonus space over the garage. On the opposite side of the home, you’ll find two additional bedrooms, each with a walk-in closet, and a centrally located full bath. Tour our model home. Pictures are of the actual home.
Contact an agent
Home facts
- Year built:2025
- Listing ID #:670467
- Added:2 day(s) ago
- Updated:October 27, 2025 at 08:44 PM
Rooms and interior
- Bedrooms:3
- Total bathrooms:2
- Full bathrooms:2
- Living area:3,087 sq. ft.
Heating and cooling
- Cooling:Central Air, Heat Pump
- Heating:Electric, Heat Pump
Structure and exterior
- Year built:2025
- Building area:3,087 sq. ft.
- Lot area:1.5 Acres
Schools
- High school:Louisa
- Middle school:Louisa
- Elementary school:T. Jefferson
Utilities
- Water:Private, Well
- Sewer:Conventional Sewer
Finances and disclosures
- Price:$574,950
- Price per sq. ft.:$186.25
- Tax amount:$640 (2025)
New listings near 1343 Buckners Ln
- New
 $1,995,000Active7 beds 7 baths6,032 sq. ft.
$1,995,000Active7 beds 7 baths6,032 sq. ft.1729 Lake Forest Dr, MINERAL, VA 23117
MLS# 670494Listed by: RE/MAX REALTY SPECIALISTS-CHARLOTTESVILLE - New
 $1,995,000Active7 beds 7 baths6,780 sq. ft.
$1,995,000Active7 beds 7 baths6,780 sq. ft.1729 Lake Forest Dr, Mineral, VA 23117
MLS# 670494Listed by: RE/MAX REALTY SPECIALISTS-CHARLOTTESVILLE - New
 $299,900Active3 beds 2 baths1,000 sq. ft.
$299,900Active3 beds 2 baths1,000 sq. ft.319 Chopping Rd, MINERAL, VA 23117
MLS# VALA2008794Listed by: BERKSHIRE HATHAWAY HOMESERVICES PENFED REALTY - New
 $1,100,000Active4 beds 4 baths5,111 sq. ft.
$1,100,000Active4 beds 4 baths5,111 sq. ft.1571 Mitchell Point Rd, MINERAL, VA 23117
MLS# VALA2008784Listed by: LONG & FOSTER REAL ESTATE, INC. - New
 $1,100,000Active4 beds 4 baths5,111 sq. ft.
$1,100,000Active4 beds 4 baths5,111 sq. ft.1571 Mitchell Point Rd, Mineral, VA 23117
MLS# VALA2008784Listed by: LONG & FOSTER REAL ESTATE, INC. - New
 $360,000Active3 beds 2 baths1,036 sq. ft.
$360,000Active3 beds 2 baths1,036 sq. ft.184 Anna Coves Blvd, MINERAL, VA 23117
MLS# VALA2008776Listed by: LAKE ANNA ISLAND REALTY - New
 $1,480,000Active3 beds 3 baths2,535 sq. ft.
$1,480,000Active3 beds 3 baths2,535 sq. ft.1132 Mitchell Point Rd, MINERAL, VA 23117
MLS# VALA2008762Listed by: LAKE ANNA ISLAND REALTY - New
 $185,000Active26.25 Acres
$185,000Active26.25 Acres3202 Fredericks Hall Road, Mineral, VA 23117
MLS# 2529399Listed by: REAL BROKER LLC - New
 $425,000Active3 beds 2 baths1,563 sq. ft.
$425,000Active3 beds 2 baths1,563 sq. ft.3040 Zachary Taylor Hwy, MINERAL, VA 23117
MLS# VALA2008760Listed by: LLOYDS REAL ESTATE, LLC
