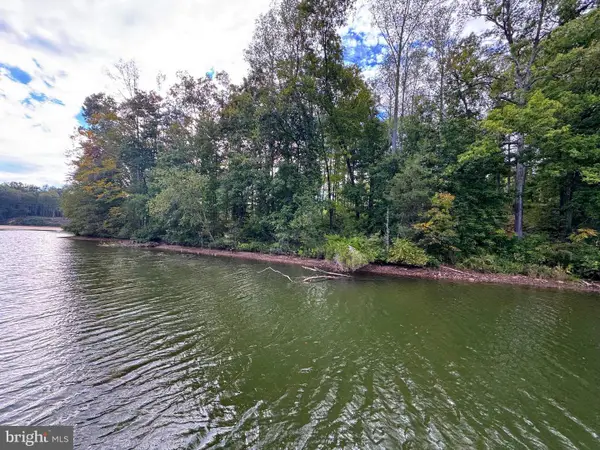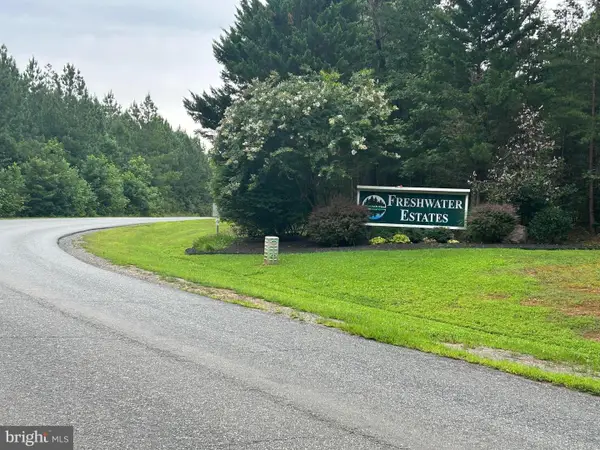15513 Chestnut Tree Ct, Mineral, VA 23117
Local realty services provided by:Better Homes and Gardens Real Estate Reserve
15513 Chestnut Tree Ct,Mineral, VA 23117
$814,900
- 4 Beds
- 4 Baths
- 3,060 sq. ft.
- Single family
- Active
Listed by:lauren a davis
Office:kw realty lakeside
MLS#:VASP2034030
Source:BRIGHTMLS
Price summary
- Price:$814,900
- Price per sq. ft.:$266.31
- Monthly HOA dues:$47.92
About this home
Welcome to your dream park waterfront home in the coveted Wyndemere community on the public side of Lake Anna. Enjoy all the perks of lakeside living without the high price tag. This spacious 4-bedroom, 4-bathroom home offers water views and is located right on the edge of Wyndemere's common grounds, providing easy access to your boat and the lake. Boat slips are available for annual lease.
The main level presents an open floor plan with natural lighting, vaulted ceilings, and updated flooring throughout. The kitchen features stainless steel appliances and a gas-burning range. There are three bedrooms and three full bathrooms on the main level, perfect for accommodating guests. Downstairs, you'll find an additional bedroom and bathroom, laundry room, second living area, dry bar, game area, and plenty of storage space. Plus, there's an extra lower-level garage for all your water toys or lawn equipment.
Take advantage of the community's amenities, including three common areas with boat slips, a boat launch, a tennis court, a basketball/pickleball court, and a picnic area. Stay connected with Xfinity Comcast Cable Internet. Full home generator, deck updated 20-21, new roof 2017, and more! Don't miss your chance to own this amazing waterfront home – schedule a showing today.
Contact an agent
Home facts
- Year built:2001
- Listing ID #:VASP2034030
- Added:105 day(s) ago
- Updated:September 30, 2025 at 04:35 AM
Rooms and interior
- Bedrooms:4
- Total bathrooms:4
- Full bathrooms:4
- Living area:3,060 sq. ft.
Heating and cooling
- Cooling:Ceiling Fan(s), Central A/C, Heat Pump(s)
- Heating:Electric, Heat Pump - Electric BackUp
Structure and exterior
- Year built:2001
- Building area:3,060 sq. ft.
- Lot area:1 Acres
Schools
- High school:SPOTSYLVANIA
- Middle school:POST OAK
- Elementary school:LIVINGSTON
Utilities
- Water:Private, Well
- Sewer:On Site Septic
Finances and disclosures
- Price:$814,900
- Price per sq. ft.:$266.31
- Tax amount:$4,190 (2024)
New listings near 15513 Chestnut Tree Ct
- New
 $700,000Active4 beds 3 baths4,364 sq. ft.
$700,000Active4 beds 3 baths4,364 sq. ft.5 Hunt Haven, MINERAL, VA 23117
MLS# VALA2008644Listed by: REAL BROKER, LLC - New
 $1,099,998Active5 beds 3 baths2,760 sq. ft.
$1,099,998Active5 beds 3 baths2,760 sq. ft.393 Mountain Vw, MINERAL, VA 23117
MLS# VALA2008660Listed by: LONG & FOSTER REAL ESTATE, INC. - New
 $399,000Active0.95 Acres
$399,000Active0.95 AcresLot 64 Compass Cove, MINERAL, VA 23117
MLS# VALA2008642Listed by: LAKE ANNA ISLAND REALTY - New
 $419,900Active3 beds 2 baths1,266 sq. ft.
$419,900Active3 beds 2 baths1,266 sq. ft.358 Hemlock Ln, MINERAL, VA 23117
MLS# VALA2008656Listed by: BELCHER REAL ESTATE, LLC. - New
 $750,000Active4 beds 3 baths2,984 sq. ft.
$750,000Active4 beds 3 baths2,984 sq. ft.16016 Carrington Ct, MINERAL, VA 23117
MLS# VASP2036516Listed by: BURRELL REALTY - New
 $340,000Active3 beds 1 baths1,008 sq. ft.
$340,000Active3 beds 1 baths1,008 sq. ft.203 W Eighth St, MINERAL, VA 23117
MLS# VALA2008610Listed by: BERKSHIRE HATHAWAY HOMESERVICES PENFED REALTY - New
 $374,900Active3 beds 2 baths1,104 sq. ft.
$374,900Active3 beds 2 baths1,104 sq. ft.950 Apple Grove Rd, MINERAL, VA 23117
MLS# VALA2008654Listed by: THE HOGAN GROUP REAL ESTATE - Open Sun, 1 to 3pmNew
 $1,290,000Active4 beds 3 baths3,391 sq. ft.
$1,290,000Active4 beds 3 baths3,391 sq. ft.211 Estes Ln, MINERAL, VA 23117
MLS# VALA2008636Listed by: LAKE ANNA ISLAND REALTY - New
 Listed by BHGRE$415,000Active3 beds 2 baths1,400 sq. ft.
Listed by BHGRE$415,000Active3 beds 2 baths1,400 sq. ft.378 Halls Store, Mineral, VA 23117
MLS# 2524278Listed by: BHG BASE CAMP - New
 $125,000Active2 Acres
$125,000Active2 AcresHensley Rd, MINERAL, VA 23117
MLS# VALA2008616Listed by: SAMSON PROPERTIES
