405 Richmond Ave, Mineral, VA 23117
Local realty services provided by:Better Homes and Gardens Real Estate Maturo
405 Richmond Ave,Mineral, VA 23117
$409,990
- 4 Beds
- 3 Baths
- 2,251 sq. ft.
- Single family
- Pending
Listed by:suzanne d thornton
Office:chesterfield realty
MLS#:VALA2008098
Source:BRIGHTMLS
Price summary
- Price:$409,990
- Price per sq. ft.:$182.14
About this home
MOVE IN READY! OFFERING $10K IN CLOSING COSTS W PREFERRED LENDER! YOU MAY QUALIFY FOR NO DOWN PAYMENT USDA LOAN! Welcome to 405 Richmond Avenue, located in the charming town of Mineral, VA! This beautiful Morgan Plan by West Homes is a stunning two-story home featuring 4 bedrooms, 2 full baths and a half bath, plus a spacious two-car garage. Situated on a private quarter-acre wooded lot, this property offers both tranquility and convenience. Inside, the home boasts a thoughtfully designed layout, including a formal dining room, a cozy family room with electric fireplace, and a kitchen with an island and breakfast area—perfect for entertaining or everyday living. Upgrades include elegant Quartz countertops, durable luxury vinyl plank (LVP) flooring in the living areas, and a designer lighting package that adds a modern touch. Step outside to enjoy the covered front porch, ideal for relaxing and soaking in the peaceful surroundings. The home’s prime location is just a short drive to Short Pump and Charlottesville and is within walking distance to local shops in the town of Mineral and Walton Park. With its combination of style, comfort, and convenience, this home is perfect for anyone seeking a balance of modern living and small-town charm. Don’t miss your opportunity to make 405 Richmond Avenue your dream home!
Contact an agent
Home facts
- Year built:2025
- Listing ID #:VALA2008098
- Added:104 day(s) ago
- Updated:October 01, 2025 at 07:32 AM
Rooms and interior
- Bedrooms:4
- Total bathrooms:3
- Full bathrooms:2
- Half bathrooms:1
- Living area:2,251 sq. ft.
Heating and cooling
- Cooling:Heat Pump(s)
- Heating:Electric, Heat Pump(s)
Structure and exterior
- Year built:2025
- Building area:2,251 sq. ft.
- Lot area:0.29 Acres
Schools
- High school:LOUISA COUNTY
- Middle school:LOUISA COUNTY
- Elementary school:THOMAS JEFFERSON
Utilities
- Water:Public
- Sewer:Public Sewer
Finances and disclosures
- Price:$409,990
- Price per sq. ft.:$182.14
New listings near 405 Richmond Ave
- New
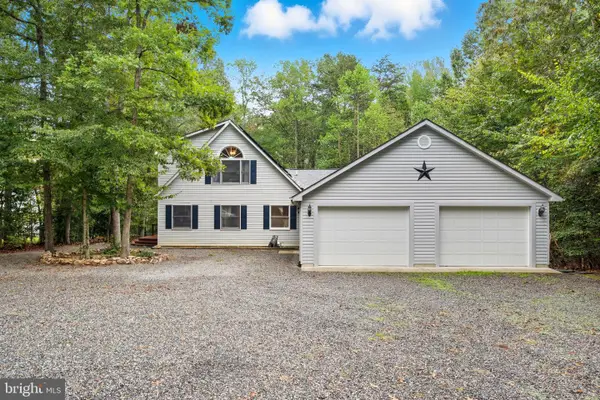 $560,000Active3 beds 3 baths1,959 sq. ft.
$560,000Active3 beds 3 baths1,959 sq. ft.115 Forest Ln, MINERAL, VA 23117
MLS# VALA2008680Listed by: REAL BROKER, LLC - New
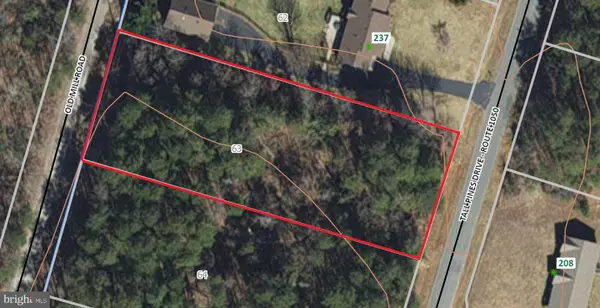 $128,900Active0.95 Acres
$128,900Active0.95 AcresTbd Tall Pines Dr, MINERAL, VA 23117
MLS# VALA2008678Listed by: LONG & FOSTER REAL ESTATE, INC. - New
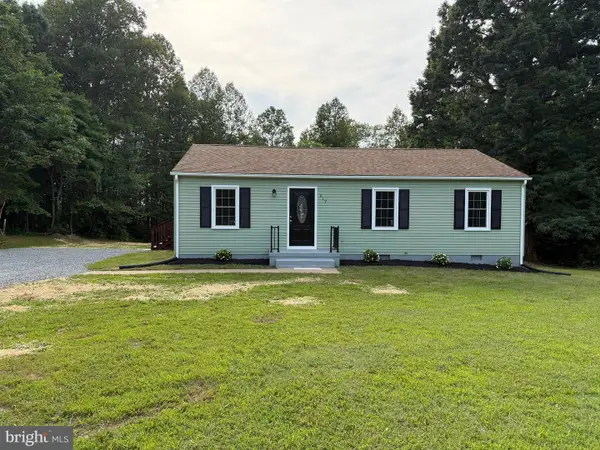 $309,900Active3 beds 2 baths1,000 sq. ft.
$309,900Active3 beds 2 baths1,000 sq. ft.319 Chopping Rd, MINERAL, VA 23117
MLS# VALA2008676Listed by: BERKSHIRE HATHAWAY HOMESERVICES PENFED REALTY - New
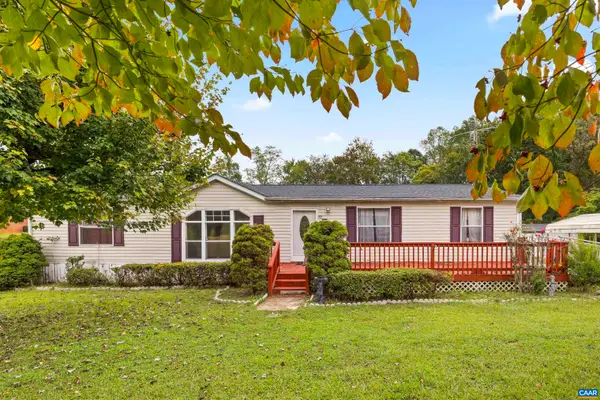 $220,000Active3 beds 2 baths1,512 sq. ft.
$220,000Active3 beds 2 baths1,512 sq. ft.5724 Zachary Taylor Hwy, Mineral, VA 23117
MLS# 669604Listed by: LAKE & COUNTRY REALTY, LLC - New
 $220,000Active3 beds 2 baths1,512 sq. ft.
$220,000Active3 beds 2 baths1,512 sq. ft.5724 Zachary Taylor Hwy, MINERAL, VA 23117
MLS# 669604Listed by: LAKE & COUNTRY REALTY, LLC - New
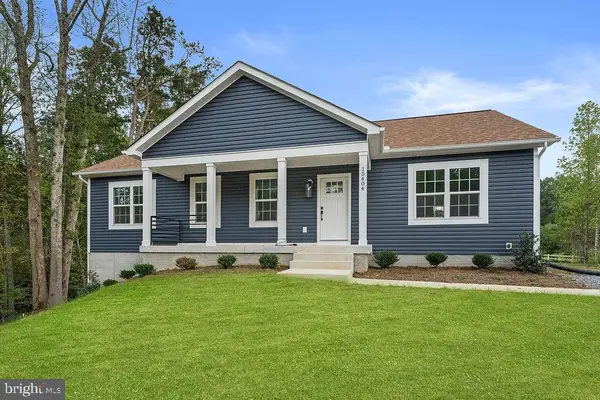 $500,000Active5 beds 3 baths2,750 sq. ft.
$500,000Active5 beds 3 baths2,750 sq. ft.15404 Sycamore Tree Ct, MINERAL, VA 23117
MLS# VASP2036370Listed by: SAMSON PROPERTIES - New
 $700,000Active4 beds 3 baths4,364 sq. ft.
$700,000Active4 beds 3 baths4,364 sq. ft.5 Hunt Haven, MINERAL, VA 23117
MLS# VALA2008644Listed by: REAL BROKER, LLC - New
 $1,099,998Active5 beds 3 baths2,760 sq. ft.
$1,099,998Active5 beds 3 baths2,760 sq. ft.393 Mountain Vw, MINERAL, VA 23117
MLS# VALA2008660Listed by: LONG & FOSTER REAL ESTATE, INC. - New
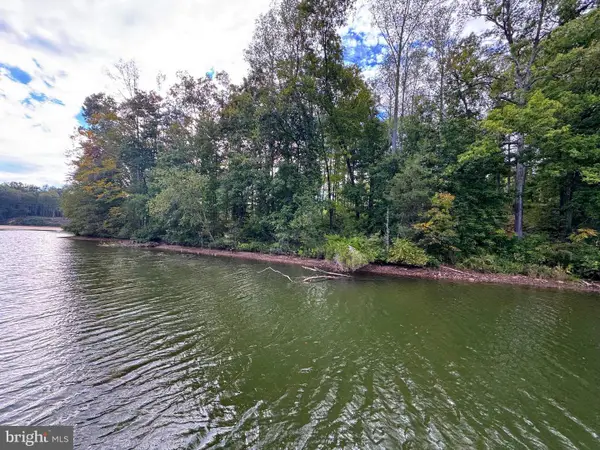 $399,000Active0.95 Acres
$399,000Active0.95 AcresLot 64 Compass Cove, MINERAL, VA 23117
MLS# VALA2008642Listed by: LAKE ANNA ISLAND REALTY  $419,900Pending3 beds 2 baths1,266 sq. ft.
$419,900Pending3 beds 2 baths1,266 sq. ft.358 Hemlock Ln, MINERAL, VA 23117
MLS# VALA2008656Listed by: BELCHER REAL ESTATE, LLC.
