5519 Bazzanella Dr, Mineral, VA 23117
Local realty services provided by:Better Homes and Gardens Real Estate Valley Partners
5519 Bazzanella Dr,Mineral, VA 23117
$675,000
- 5 Beds
- 5 Baths
- 4,691 sq. ft.
- Single family
- Active
Listed by: anne m corbin, scarlett medina
Office: long & foster real estate, inc.
MLS#:VASP2034670
Source:BRIGHTMLS
Price summary
- Price:$675,000
- Price per sq. ft.:$143.89
- Monthly HOA dues:$47.92
About this home
Lake Anna life, flexibility, and space — all in one! This lake access home in the desirable Wyndemere community on the public side of Lake Anna offers the perfect mix of everyday comfort and weekend retreat. With over 4,600 finished square feet, a main-level primary suite and a fully finished walkout basement complete with its own kitchen, living space and laundry, this home is full of possibilities.
The main level features three spacious bedrooms, a Jack-and-Jill bathroom, a large primary suite with deck access and thoughtful features like a ramped entry, grab bars and wide, open living areas. Wood stove in upstairs family room and two downstairs can supplement heat source for lower electric bills. Whole house generator was installed so no worries during power outages.
Downstairs, the bright lower level offers two additional bedrooms, two full baths and a full kitchen with island and backsplash — perfect as an in-law/au pair suite, hosting guests and creating your own entertainment zone. Three bedroom conventional septic system. There's even a parking area and separate entrace for secondary housing options.
Set on over 2 acres, you've got privacy, wooded views and raised garden beds. The paved wraparound driveway has rear access and multiple outdoor spaces, including a large back yard, screened porch and expansive back deck. There's also an outdoor pizza oven and bee hive!
Wyndemere, a lake-access neighborhood on Lake Anna in Central Virginia, has three community waterfront areas (one with a boat ramp), picnic areas, tennis, pickleball and basketball courts, plus fiber optic internet and quick access to restaurants, gas stations and shopping.
Whether you’re looking for a second home, a comfortable full-time residence, an investment property or room to welcome friends and family — this one checks all the boxes.
Special financing incentive available - a partner lender is offering a temporary 1 year rate buydown. Ask for details! Also, there is an assumable loan for $195,000 at 3.125%.
Contact an agent
Home facts
- Year built:2007
- Listing ID #:VASP2034670
- Added:216 day(s) ago
- Updated:February 11, 2026 at 02:38 PM
Rooms and interior
- Bedrooms:5
- Total bathrooms:5
- Full bathrooms:4
- Half bathrooms:1
- Living area:4,691 sq. ft.
Heating and cooling
- Cooling:Central A/C
- Heating:Electric, Heat Pump(s), Wood
Structure and exterior
- Roof:Shingle
- Year built:2007
- Building area:4,691 sq. ft.
- Lot area:2.22 Acres
Schools
- High school:SPOTSYLVANIA
- Middle school:POST OAK
- Elementary school:LIVINGSTON
Utilities
- Water:Well
- Sewer:On Site Septic
Finances and disclosures
- Price:$675,000
- Price per sq. ft.:$143.89
- Tax amount:$4,483 (2024)
New listings near 5519 Bazzanella Dr
- New
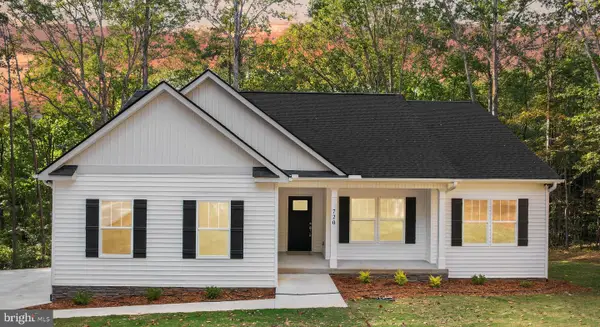 $649,900Active4 beds 3 baths3,347 sq. ft.
$649,900Active4 beds 3 baths3,347 sq. ft.5301 Wyndemere Cir, MINERAL, VA 23117
MLS# VASP2039178Listed by: MACDOC PROPERTY MANGEMENT LLC - Coming Soon
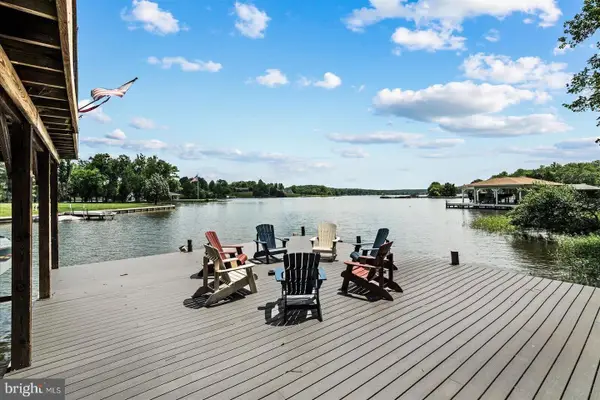 $2,199,000Coming Soon5 beds 4 baths
$2,199,000Coming Soon5 beds 4 baths6227 Eds Rd, MINERAL, VA 23117
MLS# VASP2039166Listed by: LAKE ANNA PROPERTY MANAGEMENT AND REAL - New
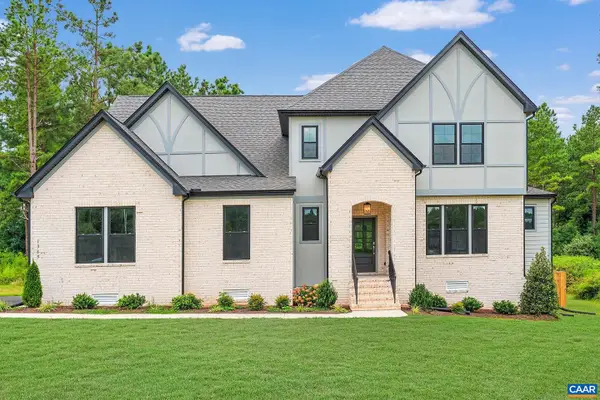 $724,950Active4 beds 3 baths3,545 sq. ft.
$724,950Active4 beds 3 baths3,545 sq. ft.Tbd Buckners Ln #lot 16, MINERAL, VA 23117
MLS# 673073Listed by: HOMETOWN REALTY SERVICES - TWIN HICKORY - New
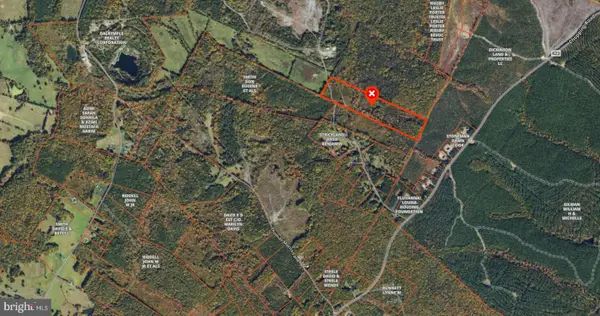 $139,900Active25 Acres
$139,900Active25 AcresSmith Rd, MINERAL, VA 23117
MLS# VALA2009250Listed by: LONG & FOSTER REAL ESTATE, INC. - New
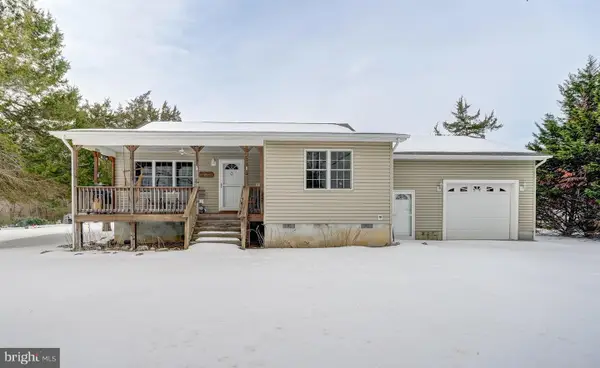 $435,000Active2 beds 2 baths2,058 sq. ft.
$435,000Active2 beds 2 baths2,058 sq. ft.225 Lakeview Dr, MINERAL, VA 23117
MLS# VALA2009248Listed by: LAKE ANNA ISLAND REALTY - Coming Soon
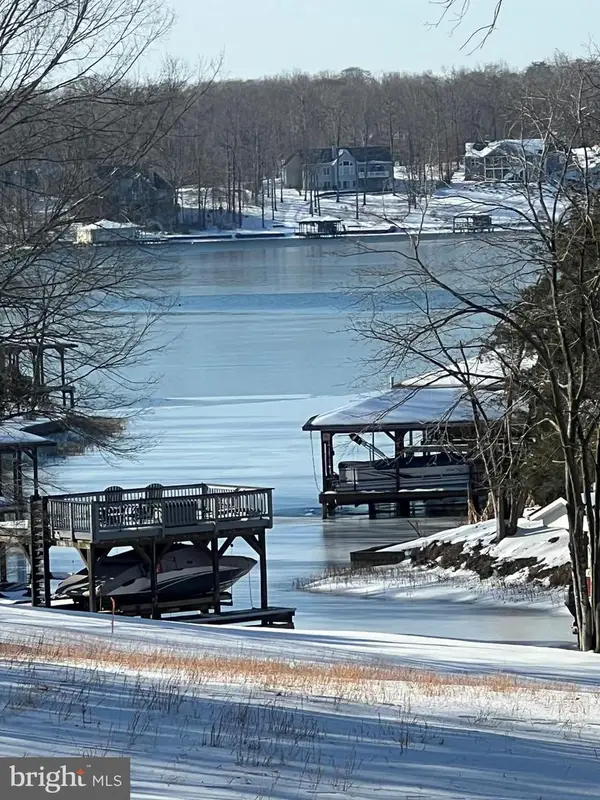 $625,000Coming Soon3 beds 2 baths
$625,000Coming Soon3 beds 2 baths5404 Spinnaker Way, MINERAL, VA 23117
MLS# VASP2038728Listed by: LAKE HOMES REALTY, LLC - New
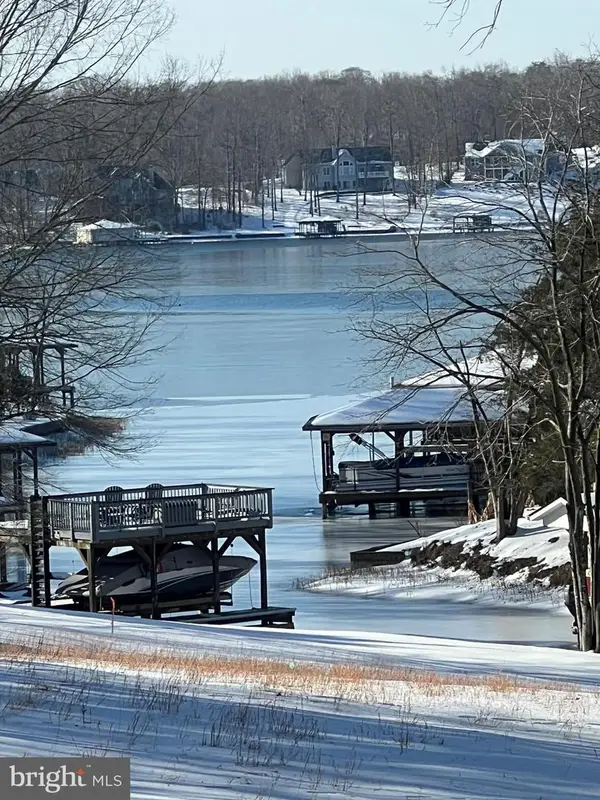 $275,000Active1.37 Acres
$275,000Active1.37 Acres5402 Spinnaker Way, MINERAL, VA 23117
MLS# VASP2038726Listed by: LAKE HOMES REALTY, LLC - New
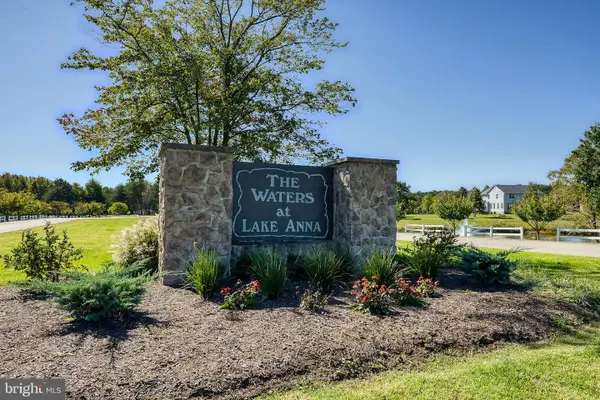 $120,000Active2.26 Acres
$120,000Active2.26 AcresLot 166 Travellers, MINERAL, VA 23117
MLS# VALA2009238Listed by: SAMSON PROPERTIES 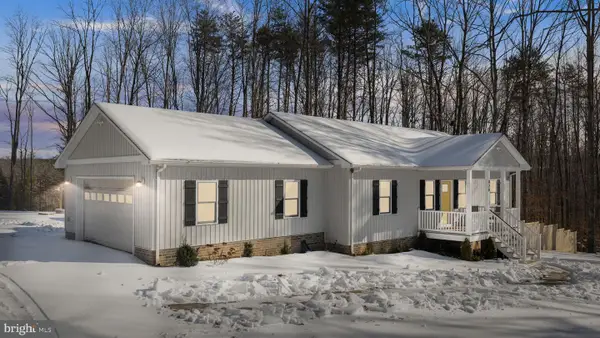 $424,999Active3 beds 2 baths1,288 sq. ft.
$424,999Active3 beds 2 baths1,288 sq. ft.820 Kennon Rd, MINERAL, VA 23117
MLS# VALA2009226Listed by: BELCHER REAL ESTATE, LLC.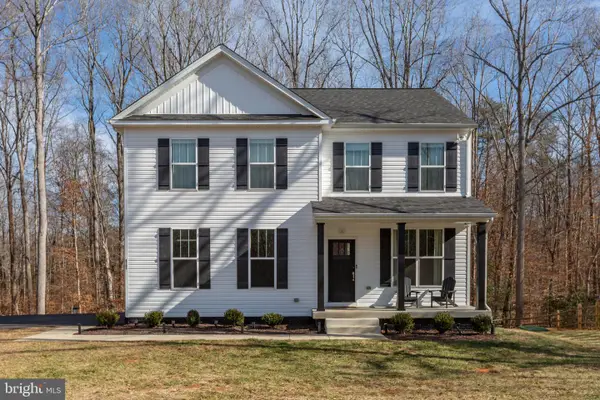 $549,900Active4 beds 3 baths2,200 sq. ft.
$549,900Active4 beds 3 baths2,200 sq. ft.6107 Belmont Rd, MINERAL, VA 23117
MLS# VASP2038914Listed by: CONNEXA REAL ESTATE

