5903 Stubbs Bridge Rd, MINERAL, VA 23117
Local realty services provided by:Better Homes and Gardens Real Estate Murphy & Co.

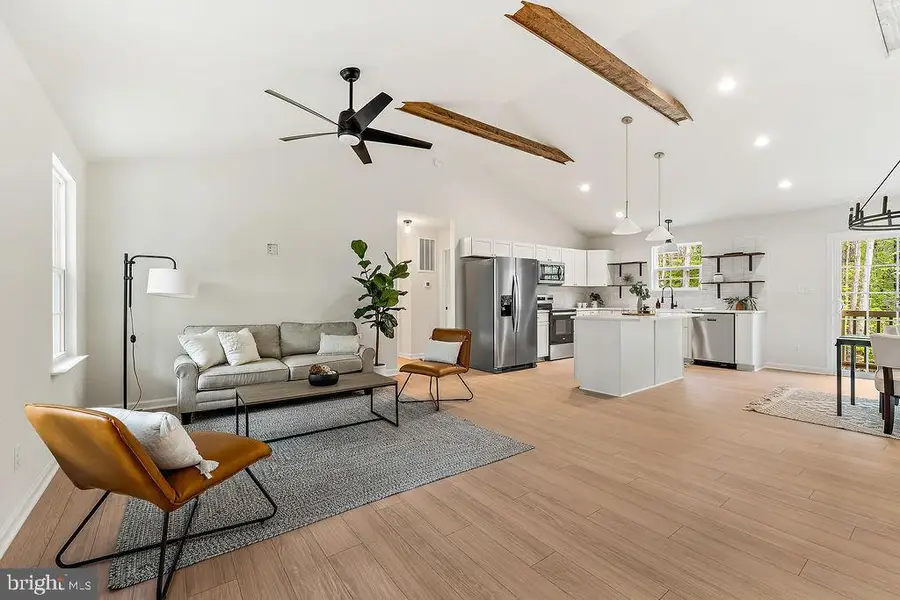

5903 Stubbs Bridge Rd,MINERAL, VA 23117
$475,000
- 5 Beds
- 3 Baths
- 2,750 sq. ft.
- Single family
- Pending
Listed by:micah susanne dianda
Office:samson properties
MLS#:VASP2032520
Source:BRIGHTMLS
Price summary
- Price:$475,000
- Price per sq. ft.:$172.73
About this home
Introducing The Boxwood by Ironwood Homes—a modern twist on country chic, thoughtfully designed for comfort, style, and room to grow. Nestled on nearly 4 private acres, this stunning 5-bedroom, 3-bath ranch home offers open-concept living with high-end finishes throughout.
Step inside to an airy, light-filled layout that flows effortlessly. The chef’s kitchen boasts granite countertops, stainless steel appliances, a farmhouse sink, and elegant custom light fixtures. Natural exposed beams add rustic charm, while hardwood floors bring warmth to every room.
The luxurious primary suite features a spa-inspired bathroom with a free-standing soaking tub and beautifully tiled walk-in shower. Downstairs, the fully finished basement includes a spacious recreation area, a full bath, and an additional bedroom—perfect for guests, a home office, or extended living.
From the designer touches to the serene setting, this home is the perfect blend of modern luxury and timeless character. Don't miss your chance to own this beautiful retreat!
Contact an agent
Home facts
- Year built:2025
- Listing Id #:VASP2032520
- Added:113 day(s) ago
- Updated:August 15, 2025 at 07:30 AM
Rooms and interior
- Bedrooms:5
- Total bathrooms:3
- Full bathrooms:3
- Living area:2,750 sq. ft.
Heating and cooling
- Cooling:Central A/C
- Heating:Electric, Heat Pump(s)
Structure and exterior
- Year built:2025
- Building area:2,750 sq. ft.
- Lot area:3.87 Acres
Schools
- High school:SPOTSYLVANIA
- Middle school:POST OAK
- Elementary school:LIVINGSTON
Utilities
- Water:Well
Finances and disclosures
- Price:$475,000
- Price per sq. ft.:$172.73
New listings near 5903 Stubbs Bridge Rd
- New
 $140,000Active2 Acres
$140,000Active2 AcresLot 119 Fisher Drive, MINERAL, VA 23117
MLS# VALA2008452Listed by: RE/MAX ALLEGIANCE - New
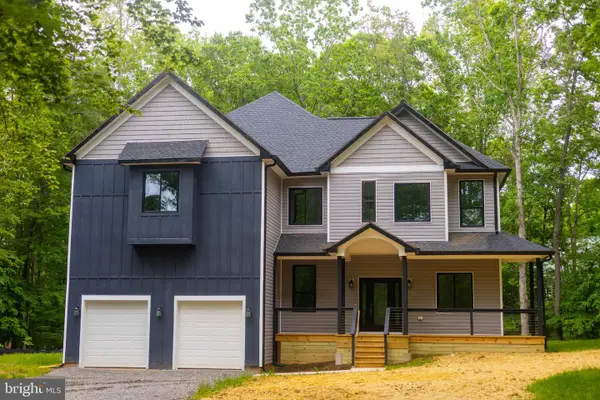 $969,254Active3 beds 3 baths4,624 sq. ft.
$969,254Active3 beds 3 baths4,624 sq. ft.6103 Belmont, MINERAL, VA 23117
MLS# VASP2034996Listed by: CENTURY 21 NEW MILLENNIUM - New
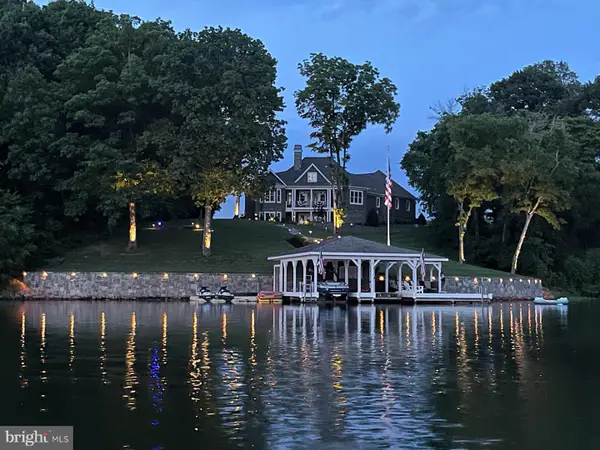 $2,395,000Active5 beds 5 baths3,832 sq. ft.
$2,395,000Active5 beds 5 baths3,832 sq. ft.6604 Morning Dew Dr, MINERAL, VA 23117
MLS# VASP2035460Listed by: LONG & FOSTER REAL ESTATE, INC. - New
 $1,450,000Active2.38 Acres
$1,450,000Active2.38 Acres3349 Elk Creek Road, Mineral, VA 23117
MLS# 2522780Listed by: LONG & FOSTER REALTORS 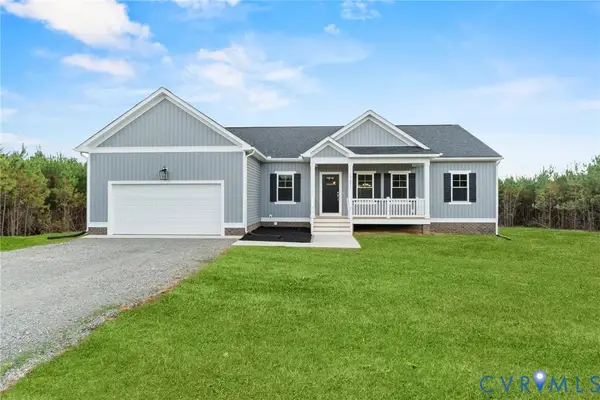 $449,950Active3 beds 2 baths1,826 sq. ft.
$449,950Active3 beds 2 baths1,826 sq. ft.132 Kentuck Place, Mineral, VA 23117
MLS# 2501092Listed by: KELLER WILLIAMS REALTY- New
 $1,199,998Active5 beds 3 baths2,760 sq. ft.
$1,199,998Active5 beds 3 baths2,760 sq. ft.393 Mountain Vw, MINERAL, VA 23117
MLS# VALA2008420Listed by: LONG & FOSTER REAL ESTATE, INC. - Coming Soon
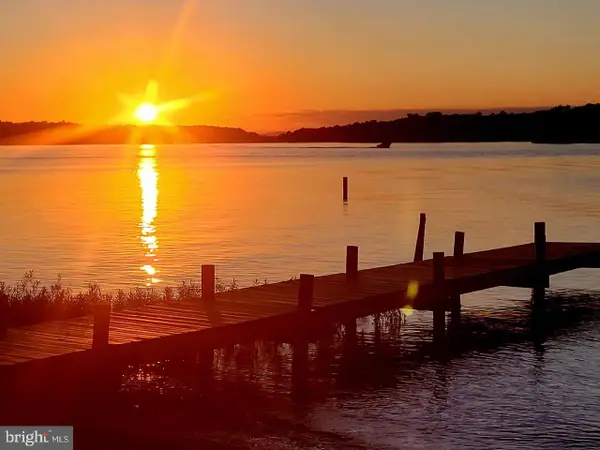 $469,900Coming Soon3 beds 2 baths
$469,900Coming Soon3 beds 2 baths184 Anna Coves Blvd, MINERAL, VA 23117
MLS# VALA2008416Listed by: GENALO & ASSOCIATES, LLC. 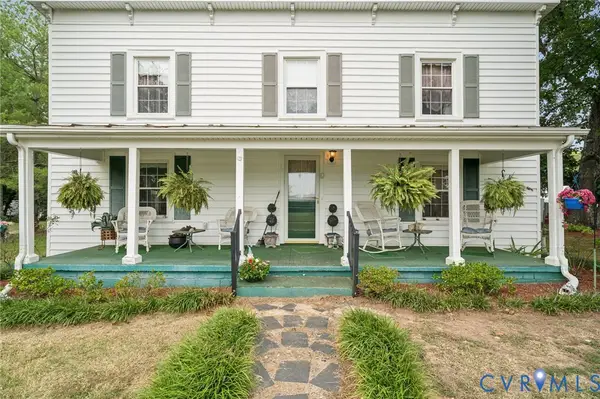 $250,000Pending2 beds 2 baths1,588 sq. ft.
$250,000Pending2 beds 2 baths1,588 sq. ft.11285 Cross County Road, Mineral, VA 23117
MLS# 2522237Listed by: SAMSON PROPERTIES- New
 $475,000Active1.42 Acres
$475,000Active1.42 AcresAddress Withheld By Seller, Mineral, VA 23117
MLS# VALA2008412Listed by: REAL BROKER, LLC - New
 $475,000Active1.42 Acres
$475,000Active1.42 AcresLot 61 Compass Cove, MINERAL, VA 23117
MLS# VALA2008412Listed by: REAL BROKER, LLC
