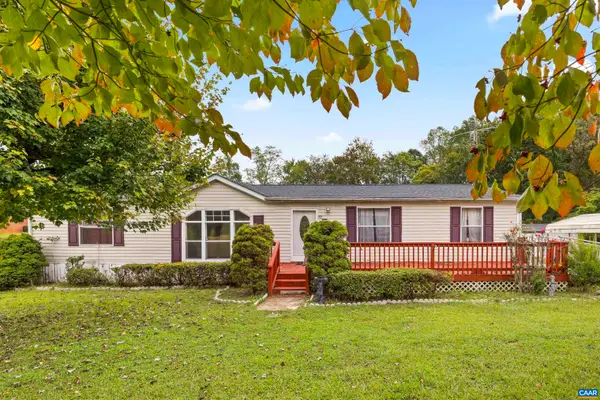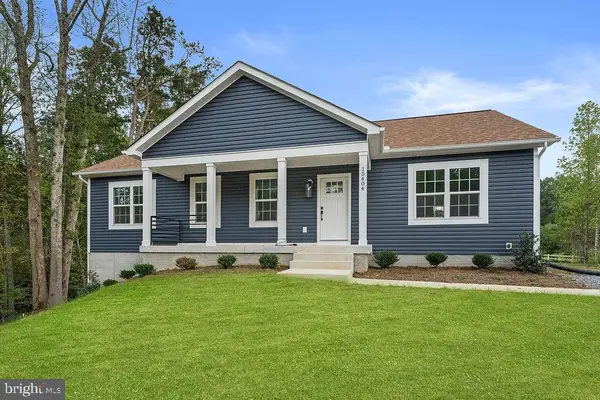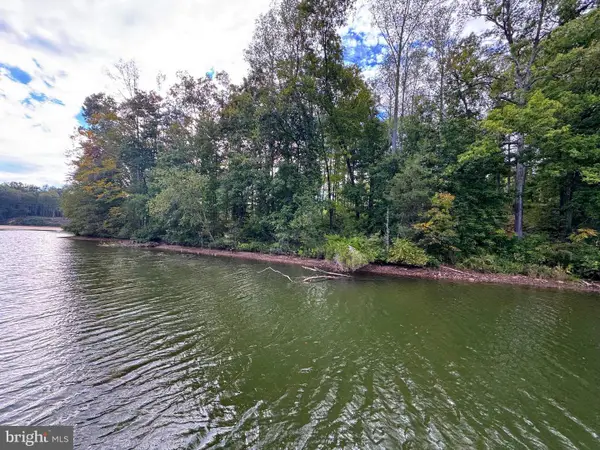6406 Carter Ln, Mineral, VA 23117
Local realty services provided by:Better Homes and Gardens Real Estate Reserve
6406 Carter Ln,Mineral, VA 23117
$1,975,000
- 7 Beds
- 5 Baths
- 6,189 sq. ft.
- Single family
- Active
Listed by:bradley j pitt
Office:keller williams alliance - charlottesville
MLS#:663730
Source:BRIGHTMLS
Price summary
- Price:$1,975,000
- Price per sq. ft.:$319.11
- Monthly HOA dues:$45
About this home
An exquisite custom Vermont timber frame home with full brick exterior, 280 ft waterfront DEEP shoreline. On 3.5+ acres, you can host the best cookouts for family & friends and enjoy the stunning lake front views. A short walk will lead you to the Boathouse with lift and extra slips for guests. With over 6000 square feet, this impressive home features a cozy yet spacious living and kitchen area with oak hardwood flooring, wood beams, vaulted 22ft ceilings, a gas fireplace and a spiral staircase. This kitchen boasts an 8x6 Carrera marble island with built-in wine storage, a breakfast bar, and a cooktop. High end SS & black SS appliances. Master bedroom on the main floor with his/hers closets, luxury ensuite with jetted tub, stand-up shower, dual vanity, and personal vanity. A fully finished basement with 3 guest bedrooms, games area, movie den, and a Cedar closet to store winter clothes. Plenty of storage in the oversized garage (621ft), storage closets throughout the house, & a boat shed. You'll have plenty of places to entertain, including a back deck with gazebo, patio with fire pit, hot tub, boat dock, and waterfront gazebo. At the end of a cul-de-sac in a gated community, this home offers a total getaway or all-year enjoyment.,Marble Counter,White Cabinets,Fireplace in Living Room
Contact an agent
Home facts
- Year built:1994
- Listing ID #:663730
- Added:158 day(s) ago
- Updated:October 01, 2025 at 01:44 PM
Rooms and interior
- Bedrooms:7
- Total bathrooms:5
- Full bathrooms:5
- Living area:6,189 sq. ft.
Heating and cooling
- Cooling:Central A/C, Energy Star Cooling System, Programmable Thermostat
- Heating:Electric, Forced Air, Heat Pump(s), Natural Gas, Propane - Owned
Structure and exterior
- Roof:Architectural Shingle
- Year built:1994
- Building area:6,189 sq. ft.
- Lot area:3.53 Acres
Schools
- High school:SPOTSYLVANIA
- Middle school:POST OAK
Utilities
- Water:Well
- Sewer:Septic Exists
Finances and disclosures
- Price:$1,975,000
- Price per sq. ft.:$319.11
- Tax amount:$9,814 (2024)
New listings near 6406 Carter Ln
- New
 $220,000Active3 beds 2 baths1,512 sq. ft.
$220,000Active3 beds 2 baths1,512 sq. ft.5724 Zachary Taylor Hwy, Mineral, VA 23117
MLS# 669604Listed by: LAKE & COUNTRY REALTY, LLC - New
 $220,000Active3 beds 2 baths1,512 sq. ft.
$220,000Active3 beds 2 baths1,512 sq. ft.5724 Zachary Taylor Hwy, MINERAL, VA 23117
MLS# 669604Listed by: LAKE & COUNTRY REALTY, LLC - New
 $500,000Active5 beds 3 baths2,750 sq. ft.
$500,000Active5 beds 3 baths2,750 sq. ft.15404 Sycamore Tree Ct, MINERAL, VA 23117
MLS# VASP2036370Listed by: SAMSON PROPERTIES - New
 $700,000Active4 beds 3 baths4,364 sq. ft.
$700,000Active4 beds 3 baths4,364 sq. ft.5 Hunt Haven, MINERAL, VA 23117
MLS# VALA2008644Listed by: REAL BROKER, LLC - New
 $1,099,998Active5 beds 3 baths2,760 sq. ft.
$1,099,998Active5 beds 3 baths2,760 sq. ft.393 Mountain Vw, MINERAL, VA 23117
MLS# VALA2008660Listed by: LONG & FOSTER REAL ESTATE, INC. - New
 $399,000Active0.95 Acres
$399,000Active0.95 AcresLot 64 Compass Cove, MINERAL, VA 23117
MLS# VALA2008642Listed by: LAKE ANNA ISLAND REALTY  $419,900Pending3 beds 2 baths1,266 sq. ft.
$419,900Pending3 beds 2 baths1,266 sq. ft.358 Hemlock Ln, MINERAL, VA 23117
MLS# VALA2008656Listed by: BELCHER REAL ESTATE, LLC.- New
 $750,000Active4 beds 3 baths2,984 sq. ft.
$750,000Active4 beds 3 baths2,984 sq. ft.16016 Carrington Ct, MINERAL, VA 23117
MLS# VASP2036516Listed by: BURRELL REALTY - New
 $340,000Active3 beds 1 baths1,008 sq. ft.
$340,000Active3 beds 1 baths1,008 sq. ft.203 W Eighth St, MINERAL, VA 23117
MLS# VALA2008610Listed by: BERKSHIRE HATHAWAY HOMESERVICES PENFED REALTY - New
 $374,900Active3 beds 2 baths1,104 sq. ft.
$374,900Active3 beds 2 baths1,104 sq. ft.950 Apple Grove Rd, MINERAL, VA 23117
MLS# VALA2008654Listed by: THE HOGAN GROUP REAL ESTATE
