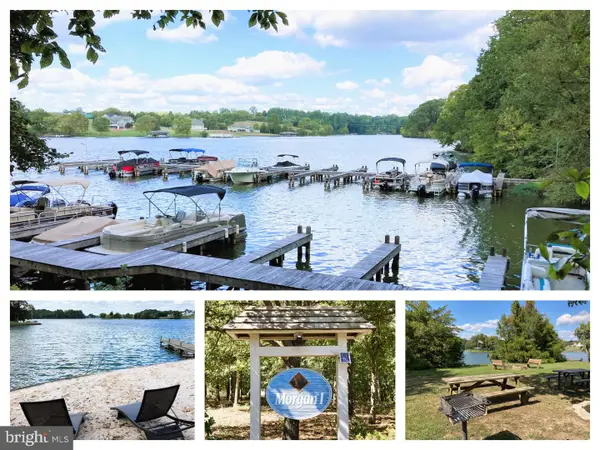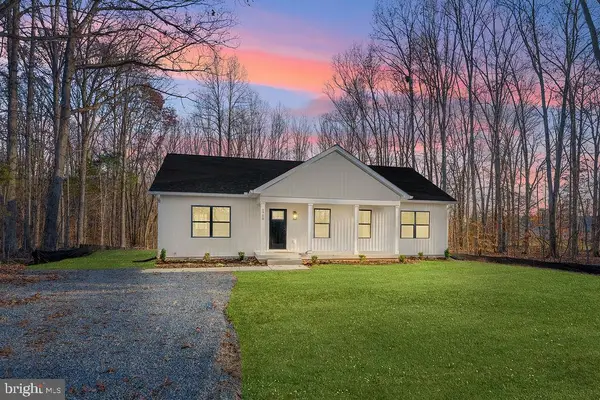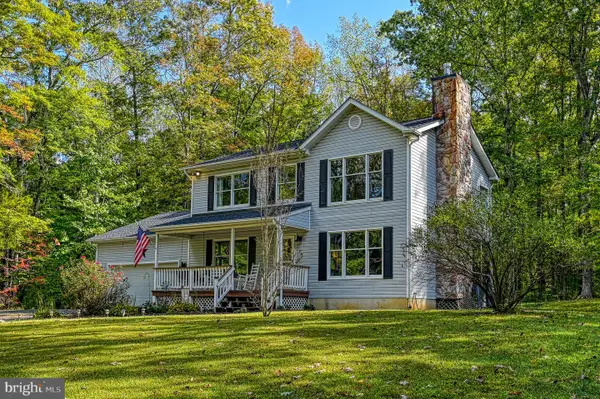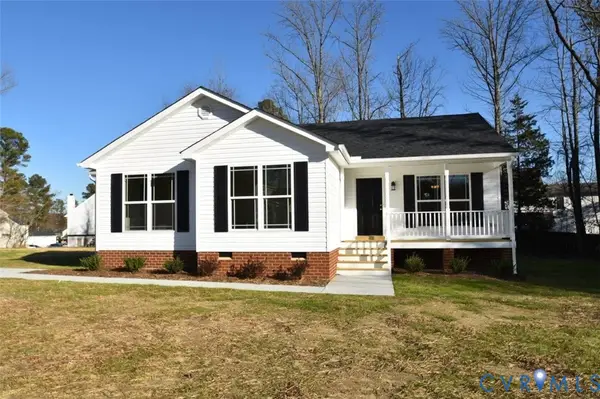721 Pine Harbour Dr, Mineral, VA 23117
Local realty services provided by:Better Homes and Gardens Real Estate Reserve
Listed by: morgan hollins, ashley r cameron
Office: lake anna island realty
MLS#:VALA2008698
Source:BRIGHTMLS
Price summary
- Price:$375,000
- Price per sq. ft.:$291.15
- Monthly HOA dues:$35.42
About this home
Found within the gated community of Pine Harbour on the public side of Lake Anna, this inviting and move in ready 3 bedroom, 2 bathroom home offers effortless one level living with tasteful modern updates throughout. Just a short golf cart ride to the community boat launch and water access, it blends lake life convenience with a peaceful wooded setting. Inside, you’ll find a bright open concept layout with neutral tones and plenty of natural light. The kitchen features stainless steel appliances, warm wood cabinetry, and generous counter space for meal prep and entertaining. The home offers a mix of carpeting and durable luxury vinyl plank (LVP) flooring in the remaining areas for a clean, modern finish. Enjoy mornings on the covered front porch overlooking the spacious front yard, or unwind on the back deck surrounded by trees for added privacy. The fenced in backyard is perfect for pets or play, complete with a doggy door off the rear entrance for added convenience. A detached storage shed provides extra space for lake gear, tools, or lawn equipment. Conveniently close to grocery stores, restaurants, and marinas, this property offers both relaxation and accessibility. Whether you're looking for a full-time residence or a weekend retreat, this Lake Anna home delivers low maintenance living in a quiet, gated community just moments from the water.
Contact an agent
Home facts
- Year built:2019
- Listing ID #:VALA2008698
- Added:48 day(s) ago
- Updated:November 27, 2025 at 08:29 AM
Rooms and interior
- Bedrooms:3
- Total bathrooms:2
- Full bathrooms:2
- Living area:1,288 sq. ft.
Heating and cooling
- Cooling:Ceiling Fan(s), Central A/C, Heat Pump(s)
- Heating:Central, Electric, Heat Pump(s)
Structure and exterior
- Roof:Architectural Shingle
- Year built:2019
- Building area:1,288 sq. ft.
- Lot area:2.37 Acres
Schools
- High school:LOUISA COUNTY
Utilities
- Water:Private, Well
- Sewer:On Site Septic
Finances and disclosures
- Price:$375,000
- Price per sq. ft.:$291.15
- Tax amount:$2,345 (2024)
New listings near 721 Pine Harbour Dr
- New
 $150,000Active1.96 Acres
$150,000Active1.96 Acres15506 Heth Dr, MINERAL, VA 23117
MLS# VASP2037806Listed by: LAKE HOMES REALTY, LLC - New
 $150,000Active1.96 Acres
$150,000Active1.96 Acres15506 Heth Dr, Mineral, VA 23117
MLS# VASP2037806Listed by: LAKE HOMES REALTY, LLC - New
 $135,000Active25 Acres
$135,000Active25 Acres25 ac Chris Run, Louisa, VA 23093
MLS# 10611263Listed by: Southern Realty Group  $524,950Active3 beds 3 baths2,431 sq. ft.
$524,950Active3 beds 3 baths2,431 sq. ft.TBD Buckners (lot 6) Lane, Mineral, VA 23117
MLS# 2529881Listed by: HOMETOWN REALTY $464,950Active3 beds 2 baths1,826 sq. ft.
$464,950Active3 beds 2 baths1,826 sq. ft.TBD Buckners (lot 5) Lane, Mineral, VA 23117
MLS# 2530072Listed by: HOMETOWN REALTY $449,950Active3 beds 2 baths1,624 sq. ft.
$449,950Active3 beds 2 baths1,624 sq. ft.60 Vista (lot 27) Lane, Mineral, VA 23117
MLS# 2531170Listed by: HOMETOWN REALTY- New
 $375,000Active3 beds 2 baths1,400 sq. ft.
$375,000Active3 beds 2 baths1,400 sq. ft.1750 Gardners Rd, MINERAL, VA 23117
MLS# VALA2008926Listed by: EXP REALTY, LLC - New
 $1,100,000Active3 beds 4 baths2,604 sq. ft.
$1,100,000Active3 beds 4 baths2,604 sq. ft.15408 Sunset Harbour Blvd, MINERAL, VA 23117
MLS# VASP2037600Listed by: LAKE ANNA PROPERTY MANAGEMENT AND REAL - New
 $389,000Active3 beds 3 baths1,848 sq. ft.
$389,000Active3 beds 3 baths1,848 sq. ft.1270 Kennon Rd, MINERAL, VA 23117
MLS# VALA2008922Listed by: LAKE ANNA ISLAND REALTY - New
 $392,025Active3 beds 3 baths1,481 sq. ft.
$392,025Active3 beds 3 baths1,481 sq. ft.Lot 3 Atkinson Road, Mineral, VA 23117
MLS# 2531701Listed by: HOMETOWN REALTY SERVICES INC
