Address Withheld By Seller, Mineral, VA 23117
Local realty services provided by:Better Homes and Gardens Real Estate Pathways
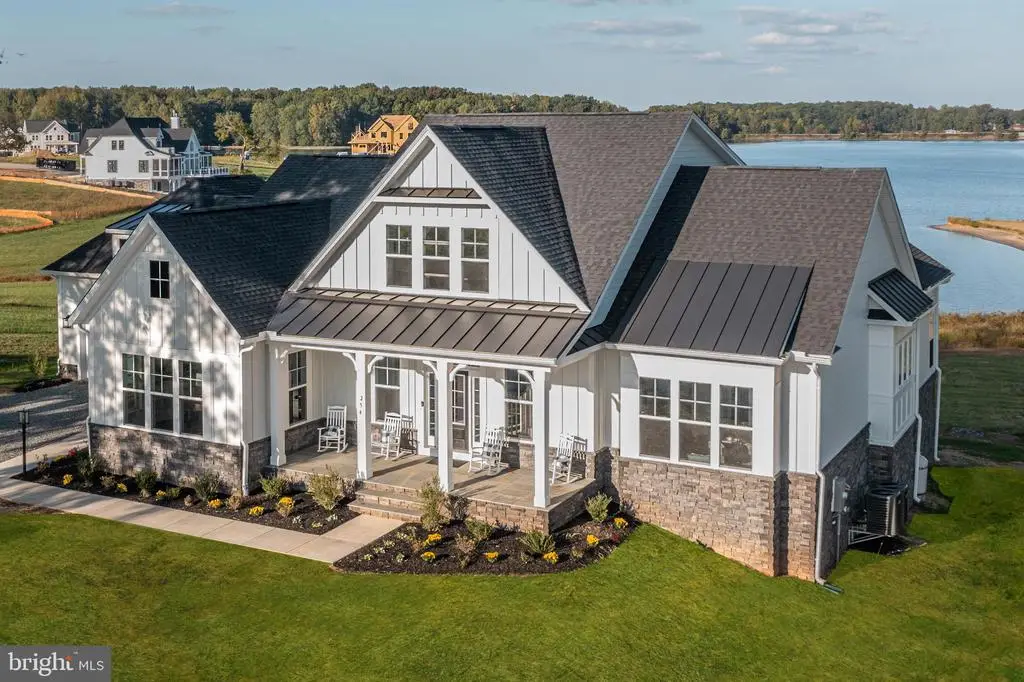
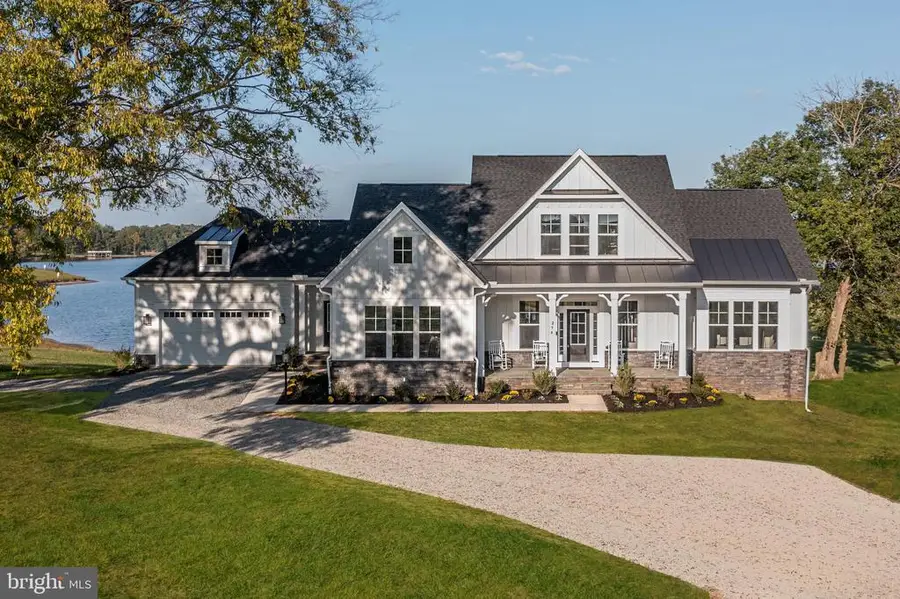
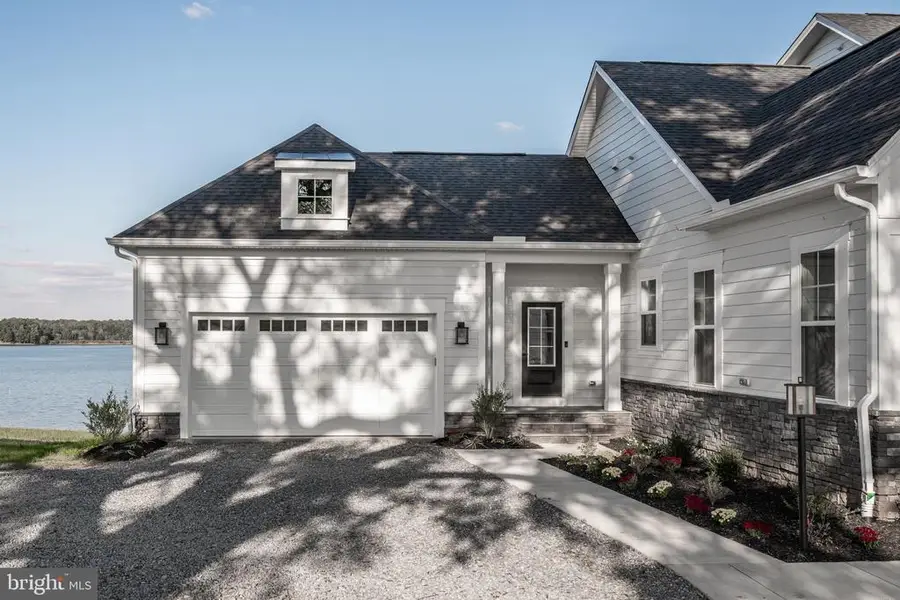
Address Withheld By Seller,Mineral, VA 23117
$2,499,660
- 5 Beds
- 6 Baths
- 6,993 sq. ft.
- Farm
- Active
Listed by:brittany maxton
Office:real broker, llc.
MLS#:VALA2008148
Source:CHARLOTTESVILLE
Sorry, we are unable to map this address
Price summary
- Price:$2,499,660
- Price per sq. ft.:$357.45
About this home
Have you been waiting for that perfect property to come along? This may just be the one you've been dreaming of! Evergreene Homes proudly presents the stunning Robey Floor Plan””a thoughtfully designed home boasting over 6,000 square feet of luxury finishes and smart, functional living spaces. This to-be-built masterpiece sits on a level, 2-acre lot along the private side of Lake Anna, offering approximately 400 feet of pristine sandy shoreline. With its unmatched privacy and no HOA, you'll enjoy your own peaceful slice of lakefront paradise. This exceptional home features 5 bedrooms and 5.5 bathrooms, thoughtfully laid out across three spacious levels. On the main level, you'll find a bright and open floor plan connecting the kitchen, dining, and living areas””ideal for everyday living and entertaining. A convenient laundry room, a private guest suite with a full bath, and a breathtaking master wing are also located here. The master suite includes a spa-like bath and a walk-in closet over 200 square feet in size. Upstairs, a cozy loft area offers a serene retreat with elevated views of the property””perfect as a reading nook, play area, or guest lounge””alongside two additional bedrooms and two full bathrooms. The walk-out baseme
Contact an agent
Home facts
- Year built:2026
- Listing Id #:VALA2008148
- Added:45 day(s) ago
- Updated:July 27, 2025 at 02:44 PM
Rooms and interior
- Bedrooms:5
- Total bathrooms:6
- Full bathrooms:5
- Half bathrooms:1
- Living area:6,993 sq. ft.
Heating and cooling
- Cooling:Central Air
- Heating:Central, Electric
Structure and exterior
- Year built:2026
- Building area:6,993 sq. ft.
- Lot area:2.5 Acres
Schools
- Middle school:Other
Utilities
- Water:Private, Well
- Sewer:Septic Tank
Finances and disclosures
- Price:$2,499,660
- Price per sq. ft.:$357.45
- Tax amount:$6,000 (2024)
New listings near 23117
- New
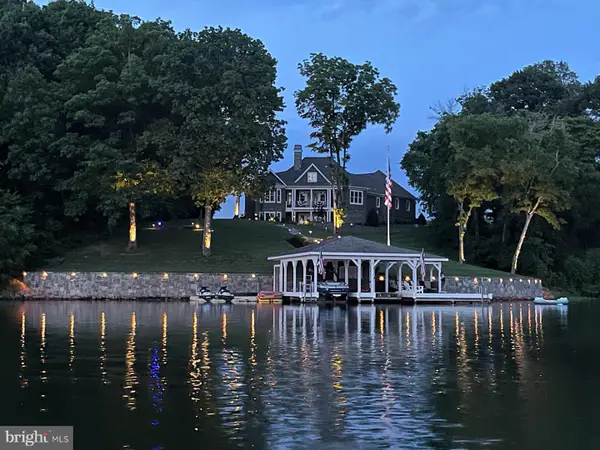 $2,395,000Active5 beds 5 baths3,832 sq. ft.
$2,395,000Active5 beds 5 baths3,832 sq. ft.6604 Morning Dew Dr, MINERAL, VA 23117
MLS# VASP2035460Listed by: LONG & FOSTER REAL ESTATE, INC. - New
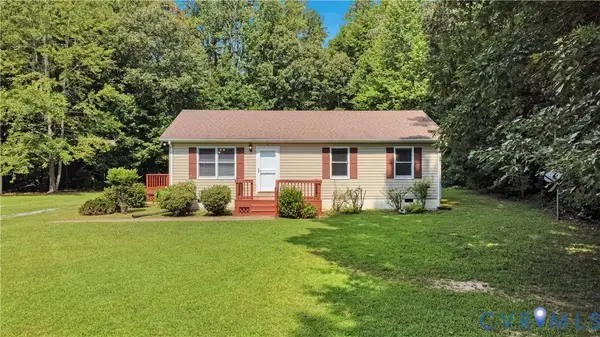 $315,000Active3 beds 2 baths1,040 sq. ft.
$315,000Active3 beds 2 baths1,040 sq. ft.4543 Indian Creek Road, Mineral, VA 23117
MLS# 2521664Listed by: WILLIAM A. COOKE, LLC - New
 $1,450,000Active2.38 Acres
$1,450,000Active2.38 Acres3349 Elk Creek Road, Mineral, VA 23117
MLS# 2522780Listed by: LONG & FOSTER REALTORS 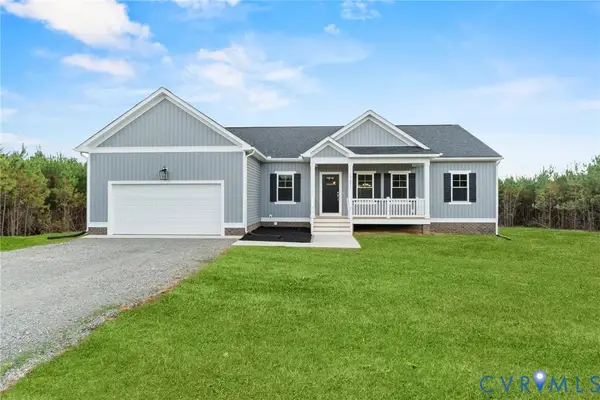 $449,950Active3 beds 2 baths1,826 sq. ft.
$449,950Active3 beds 2 baths1,826 sq. ft.132 Kentuck Place, Mineral, VA 23117
MLS# 2501092Listed by: KELLER WILLIAMS REALTY- New
 $1,199,998Active5 beds 3 baths2,760 sq. ft.
$1,199,998Active5 beds 3 baths2,760 sq. ft.393 Mountain Vw, MINERAL, VA 23117
MLS# VALA2008420Listed by: LONG & FOSTER REAL ESTATE, INC. - Coming Soon
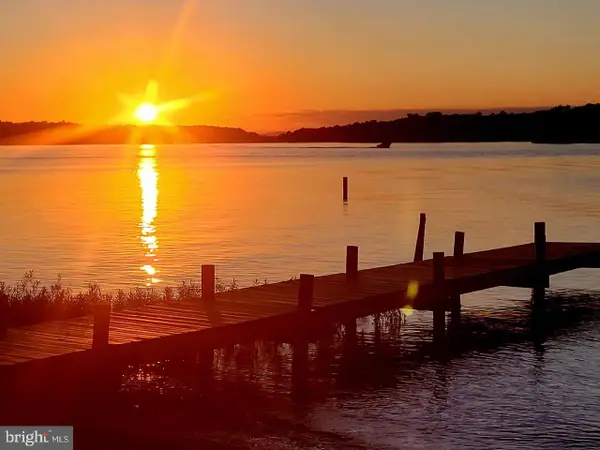 $469,900Coming Soon3 beds 2 baths
$469,900Coming Soon3 beds 2 baths184 Anna Coves Blvd, MINERAL, VA 23117
MLS# VALA2008416Listed by: GENALO & ASSOCIATES, LLC. 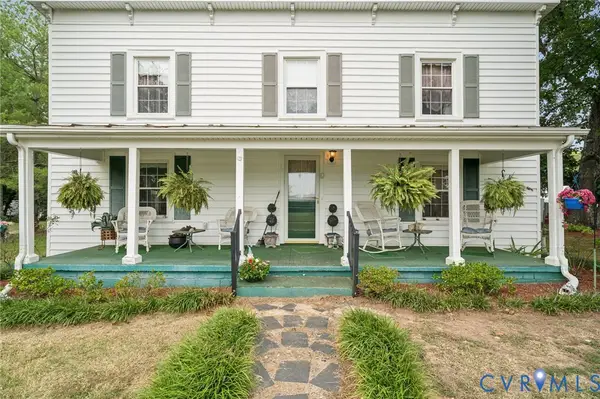 $250,000Pending2 beds 2 baths1,588 sq. ft.
$250,000Pending2 beds 2 baths1,588 sq. ft.11285 Cross County Road, Mineral, VA 23117
MLS# 2522237Listed by: SAMSON PROPERTIES- New
 $475,000Active1.42 Acres
$475,000Active1.42 AcresLot 61 Compass Cove, MINERAL, VA 23117
MLS# VALA2008412Listed by: REAL BROKER, LLC - New
 $625,000Active3 beds 2 baths2,059 sq. ft.
$625,000Active3 beds 2 baths2,059 sq. ft.16014 Carrington Ct, MINERAL, VA 23117
MLS# VASP2035362Listed by: BURRELL REALTY - New
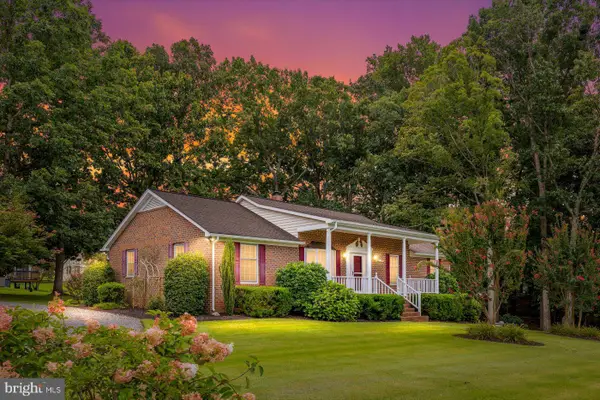 $547,500Active3 beds 2 baths2,480 sq. ft.
$547,500Active3 beds 2 baths2,480 sq. ft.804 St Francis Ave, MINERAL, VA 23117
MLS# VALA2008390Listed by: LAKE ANNA ISLAND REALTY
