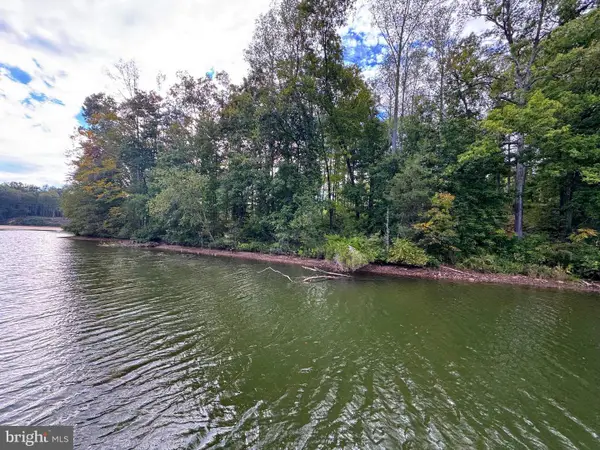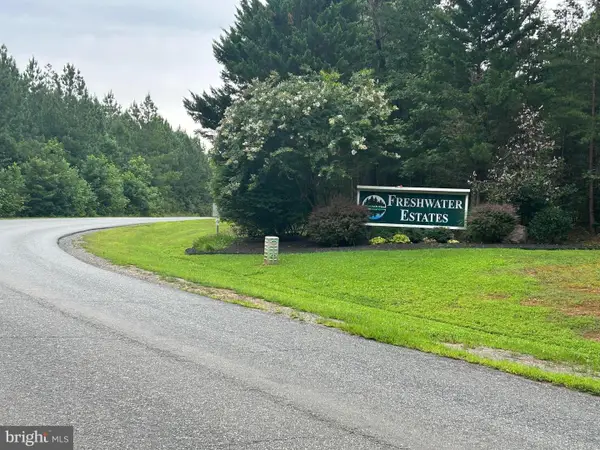Tbd Buckners Ln, Mineral, VA 23117
Local realty services provided by:Better Homes and Gardens Real Estate Reserve
Tbd Buckners Ln,Mineral, VA 23117
$479,950
- 3 Beds
- 3 Baths
- 2,081 sq. ft.
- Single family
- Active
Listed by:kim wright sebrell
Office:keller williams richmond west
MLS#:VALA2007890
Source:BRIGHTMLS
Price summary
- Price:$479,950
- Price per sq. ft.:$230.63
- Monthly HOA dues:$83.33
About this home
This is a to-be built home! The Kirkland plan by Vertical Builders offers 3 bedrooms and 2.5 baths. Off the entryway is a spacious home office. The spacious kitchen features a walk-in pantry and an adjoining dining area. The heart of the home is the family room that is open to the kitchen. A powder room for guests complete the first floor. Upstairs, a primary suite offers an oversized walk-in closet and an ensuite bath with a walk-in shower, and a water closet. Bedroom 2 with walk-in closet while Bedroom 3 with double door closet. A loft area and full hall bath with tub/shower combo complete the second floor. The exterior offers a front covered porch perfect for relaxing evenings. Compass Cove is the newest water-access community on the private side of Lake Anna. Set along the scenic shores of this sought-after destination, Compass Cove offers 1+ acre homesites that combine spacious outdoor living with a welcoming neighborhood feel. Select homesites include a deeded boat slip, making it easy to enjoy boating, fishing, and the best of waterfront living. Boat slips will also be available for purchase.
Contact an agent
Home facts
- Year built:2025
- Listing ID #:VALA2007890
- Added:128 day(s) ago
- Updated:September 29, 2025 at 02:04 PM
Rooms and interior
- Bedrooms:3
- Total bathrooms:3
- Full bathrooms:2
- Half bathrooms:1
- Living area:2,081 sq. ft.
Heating and cooling
- Cooling:Central A/C
- Heating:Electric, Heat Pump(s)
Structure and exterior
- Year built:2025
- Building area:2,081 sq. ft.
- Lot area:1.52 Acres
Schools
- High school:LOUISA
- Middle school:LOUISA
- Elementary school:THOMAS JEFFERSON
Utilities
- Water:Well
- Sewer:On Site Septic
Finances and disclosures
- Price:$479,950
- Price per sq. ft.:$230.63
New listings near Tbd Buckners Ln
- New
 $1,099,998Active5 beds 3 baths2,760 sq. ft.
$1,099,998Active5 beds 3 baths2,760 sq. ft.393 Mountain Vw, MINERAL, VA 23117
MLS# VALA2008660Listed by: LONG & FOSTER REAL ESTATE, INC. - New
 $399,000Active0.95 Acres
$399,000Active0.95 AcresLot 64 Compass Cove, MINERAL, VA 23117
MLS# VALA2008642Listed by: LAKE ANNA ISLAND REALTY - New
 $419,900Active3 beds 2 baths1,266 sq. ft.
$419,900Active3 beds 2 baths1,266 sq. ft.358 Hemlock Ln, MINERAL, VA 23117
MLS# VALA2008656Listed by: BELCHER REAL ESTATE, LLC. - New
 $750,000Active4 beds 3 baths2,984 sq. ft.
$750,000Active4 beds 3 baths2,984 sq. ft.16016 Carrington Ct, MINERAL, VA 23117
MLS# VASP2036516Listed by: BURRELL REALTY - New
 $340,000Active3 beds 1 baths1,008 sq. ft.
$340,000Active3 beds 1 baths1,008 sq. ft.203 W Eighth St, MINERAL, VA 23117
MLS# VALA2008610Listed by: BERKSHIRE HATHAWAY HOMESERVICES PENFED REALTY - New
 $374,900Active3 beds 2 baths1,104 sq. ft.
$374,900Active3 beds 2 baths1,104 sq. ft.950 Apple Grove Rd, MINERAL, VA 23117
MLS# VALA2008654Listed by: THE HOGAN GROUP REAL ESTATE - Open Sun, 1 to 3pmNew
 $1,290,000Active4 beds 3 baths3,391 sq. ft.
$1,290,000Active4 beds 3 baths3,391 sq. ft.211 Estes Ln, MINERAL, VA 23117
MLS# VALA2008636Listed by: LAKE ANNA ISLAND REALTY - New
 Listed by BHGRE$415,000Active3 beds 2 baths1,400 sq. ft.
Listed by BHGRE$415,000Active3 beds 2 baths1,400 sq. ft.378 Halls Store, Mineral, VA 23117
MLS# 2524278Listed by: BHG BASE CAMP - New
 $125,000Active2 Acres
$125,000Active2 AcresHensley Rd, MINERAL, VA 23117
MLS# VALA2008616Listed by: SAMSON PROPERTIES - New
 $449,950Active3 beds 2 baths1,421 sq. ft.
$449,950Active3 beds 2 baths1,421 sq. ft.716 Pine Harbour Drive, Mineral, VA 23117
MLS# 2526628Listed by: HOMETOWN REALTY
