15160 Johns Trace Circle, Montpelier, VA 23192
Local realty services provided by:Better Homes and Gardens Real Estate Base Camp
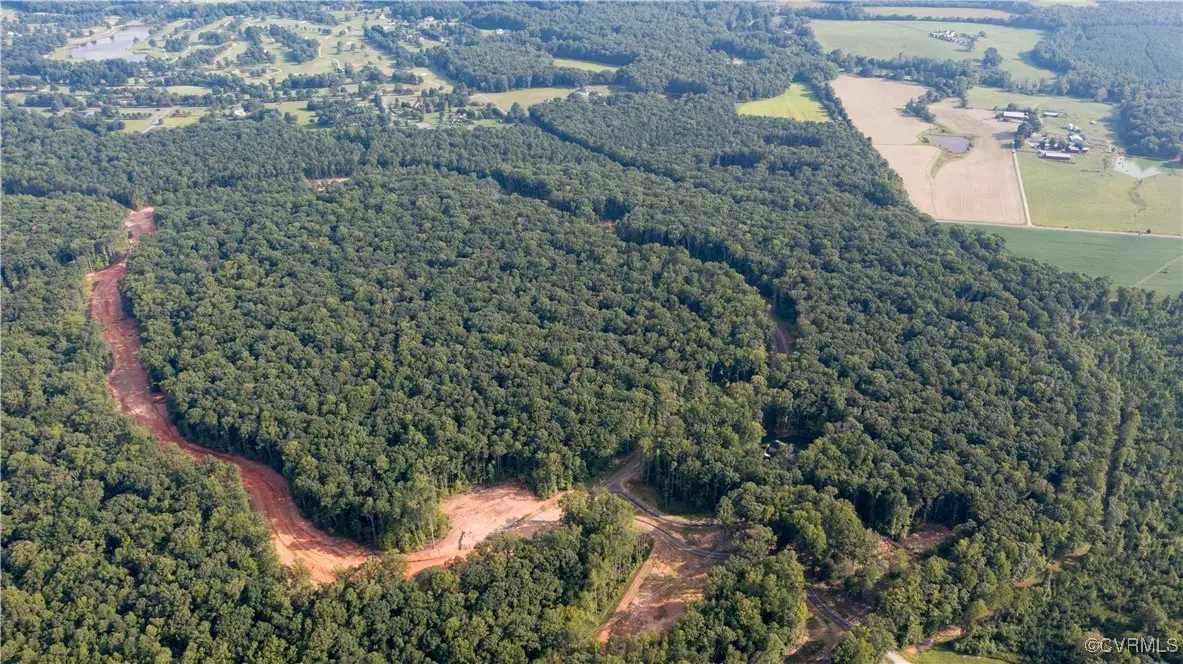


15160 Johns Trace Circle,Montpelier, VA 23192
$1,264,543
- 4 Beds
- 5 Baths
- 4,500 sq. ft.
- Single family
- Pending
Listed by:alexander boone
Office:boone homes inc
MLS#:2431548
Source:RV
Price summary
- Price:$1,264,543
- Price per sq. ft.:$281.01
About this home
Located on a five-acre wooded homesite in Montpelier, this exceptional Lochbriar home showcases timeless elegance and modern convenience. Upon entry, the formal dining room impresses with high wainscoting, while the living room offers a welcoming touch. The open-concept design connects the family room, kitchen, and sunroom, creating an ideal flow for everyday living and entertaining. The family room stands out with built-in bookcases, a striking red oak coffered ceiling, and a stone fireplace. The gourmet kitchen features JennAir appliances, an oversized island, and a butler’s pantry, all designed with both functionality and style in mind. Enjoy the tranquil views from the bright sunroom or step onto the screened patio to relax outdoors. The first-floor primary suite offers a peaceful retreat with a bay window, dual walk-in closets, and a luxury attached bath. Upstairs, three spacious bedrooms, each with its own bathroom, accompany a loft area and ample walk-in storage. This meticulously crafted home is part of Millwood Landing, a community where privacy and natural beauty come together to create an unmatched living experience.
Contact an agent
Home facts
- Year built:2024
- Listing Id #:2431548
- Added:254 day(s) ago
- Updated:August 22, 2025 at 07:55 AM
Rooms and interior
- Bedrooms:4
- Total bathrooms:5
- Full bathrooms:4
- Half bathrooms:1
- Living area:4,500 sq. ft.
Heating and cooling
- Cooling:Zoned
- Heating:Propane, Zoned
Structure and exterior
- Roof:Shingle
- Year built:2024
- Building area:4,500 sq. ft.
- Lot area:5.62 Acres
Schools
- High school:Patrick Henry
- Middle school:Liberty
- Elementary school:South Anna
Utilities
- Water:Well
- Sewer:Septic Tank
Finances and disclosures
- Price:$1,264,543
- Price per sq. ft.:$281.01
New listings near 15160 Johns Trace Circle
 $290,000Active2 beds 2 baths1,124 sq. ft.
$290,000Active2 beds 2 baths1,124 sq. ft.15303 Clazemont Road, Montpelier, VA 23192
MLS# 2521145Listed by: LONG & FOSTER REALTORS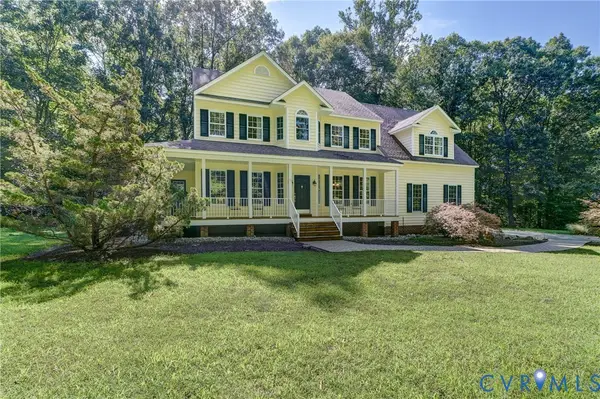 $659,500Active4 beds 3 baths3,009 sq. ft.
$659,500Active4 beds 3 baths3,009 sq. ft.13352 Canterbury Road, Montpelier, VA 23192
MLS# 2521313Listed by: RE/MAX COMMONWEALTH $350,000Pending2 beds 1 baths912 sq. ft.
$350,000Pending2 beds 1 baths912 sq. ft.15053 Quaker Church Road, Montpelier, VA 23192
MLS# 2520516Listed by: LONG & FOSTER REALTORS Listed by BHGRE$960,000Active5 beds 6 baths5,275 sq. ft.
Listed by BHGRE$960,000Active5 beds 6 baths5,275 sq. ft.14996 Lane Mill Road, Montpelier, VA 23192
MLS# 2516291Listed by: NAPIER REALTORS ERA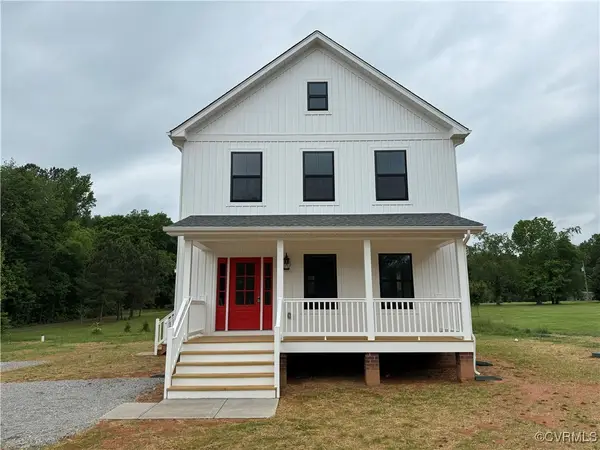 $395,000Pending3 beds 3 baths1,433 sq. ft.
$395,000Pending3 beds 3 baths1,433 sq. ft.16441 Mountain Road, Montpelier, VA 23192
MLS# 2519818Listed by: HOMETOWN REALTY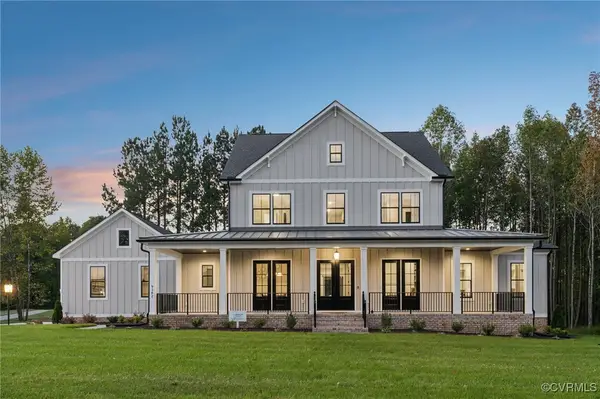 $930,900Active4 beds 4 baths4,121 sq. ft.
$930,900Active4 beds 4 baths4,121 sq. ft.TBD Horseshoe Bridge Road, Montpelier, VA 23192
MLS# 2519779Listed by: HOMETOWN REALTY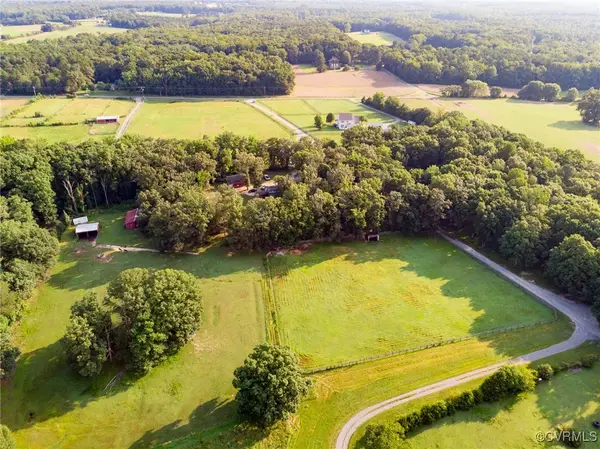 $849,900Active3 beds 4 baths2,678 sq. ft.
$849,900Active3 beds 4 baths2,678 sq. ft.17009 Faithful Run, Montpelier, VA 23192
MLS# 2519065Listed by: EXP REALTY LLC $489,500Pending3 beds 3 baths2,080 sq. ft.
$489,500Pending3 beds 3 baths2,080 sq. ft.16032 Saint Peters Church Road, Montpelier, VA 23192
MLS# 2517981Listed by: HIGH NET WORTH PROPERTIES $1,000,000Active40 Acres
$1,000,000Active40 AcresGoshen Rd, MONTPELIER, VA 23192
MLS# VAHA2001012Listed by: BERKSHIRE HATHAWAY HOMESERVICES PENFED REALTY- Open Sat, 1 to 3pm
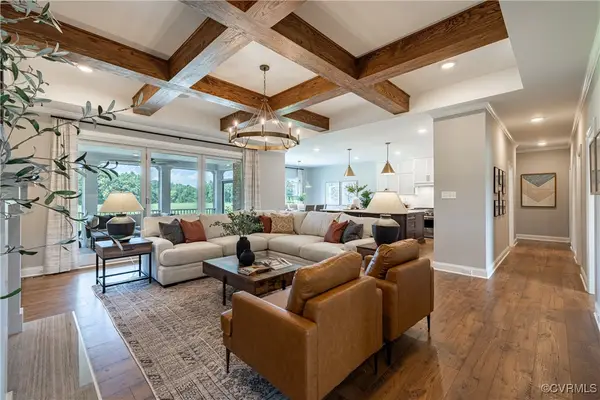 $1,423,410Active5 beds 6 baths5,900 sq. ft.
$1,423,410Active5 beds 6 baths5,900 sq. ft.15112 Johns Trace Circle, Montpelier, VA 23192
MLS# 2517023Listed by: BOONE HOMES INC
