Local realty services provided by:Better Homes and Gardens Real Estate Valley Partners
119 Bald Eagle Dr,Montross, VA 22520
$689,900
- 4 Beds
- 4 Baths
- 3,156 sq. ft.
- Single family
- Pending
Listed by: christina burroughs
Office: coldwell banker elite
MLS#:VAWE2009926
Source:BRIGHTMLS
Price summary
- Price:$689,900
- Price per sq. ft.:$218.6
- Monthly HOA dues:$64.58
About this home
Due to no fault of the sellers, this dream home is back on the market — Waterfront Luxury for an Incredible Value!
Experience luxury living at an unbeatable price in this breathtaking waterfront retreat overlooking the Potomac River. Whether you’re seeking a dream forever home, an adventure-filled getaway, or a proven short-term rental, this stunning J. Hall–built masterpiece delivers it all — with below-market owner financing available (terms apply).
Perched high on a private cliff, “The Bird House” offers panoramic river views from nearly every room. Every detail reflects thoughtful craftsmanship — from the double-sided stone fireplace and gourmet kitchen with granite countertops and stainless appliances to the expansive decks perfect for dolphin watching or sunset dining.
Designed for comfort and convenience, this four-bedroom, 3.5-bath home features a luxurious primary suite, spacious living areas, and flexible spaces ideal for entertaining or relaxing. The fenced backyard is a true oasis, complete with a brand-new hot tub, patio, kayak storage, and room for games or gatherings.
Set within an amenity-rich community, residents enjoy access to a clubhouse, pool, beaches, marina, boat ramp, tennis and pickleball courts, and endless opportunities for outdoor adventure — all just minutes from restaurants, breweries, and Colonial Beach.
Discover a lifestyle where luxury meets exploration, comfort meets convenience, and every day feels like a vacation — all for an incredible value. Sellers are negotiable and will review any and all offers.
Contact an agent
Home facts
- Year built:2006
- Listing ID #:VAWE2009926
- Added:147 day(s) ago
- Updated:January 30, 2026 at 09:15 AM
Rooms and interior
- Bedrooms:4
- Total bathrooms:4
- Full bathrooms:3
- Half bathrooms:1
- Living area:3,156 sq. ft.
Heating and cooling
- Cooling:Central A/C
- Heating:Forced Air, Propane - Leased
Structure and exterior
- Year built:2006
- Building area:3,156 sq. ft.
- Lot area:0.52 Acres
Utilities
- Water:Public
Finances and disclosures
- Price:$689,900
- Price per sq. ft.:$218.6
- Tax amount:$3,358 (2020)
New listings near 119 Bald Eagle Dr
- New
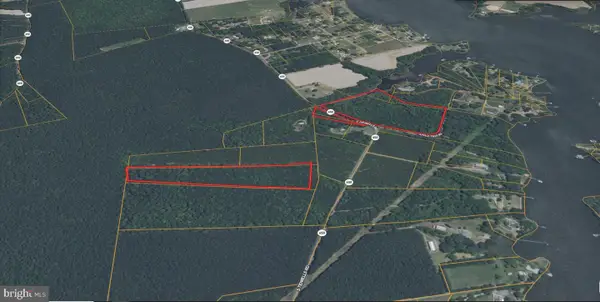 $99,900Active18.31 Acres
$99,900Active18.31 Acres00 S Tidwells Rd, MONTROSS, VA 22520
MLS# VAWE2010442Listed by: THE GREENE REALTY GROUP - New
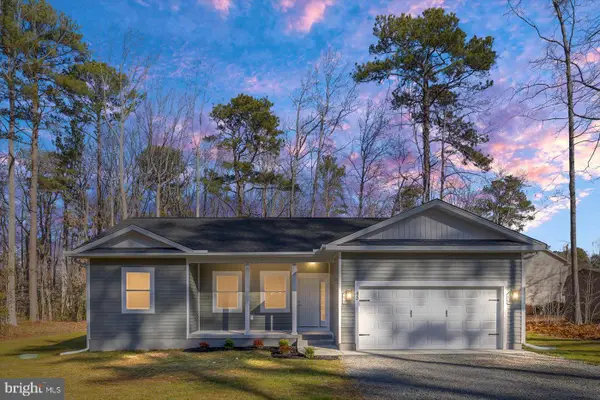 $334,900Active3 beds 2 baths1,296 sq. ft.
$334,900Active3 beds 2 baths1,296 sq. ft.27 Colony Way, MONTROSS, VA 22520
MLS# VAWE2010408Listed by: BELCHER REAL ESTATE, LLC. - New
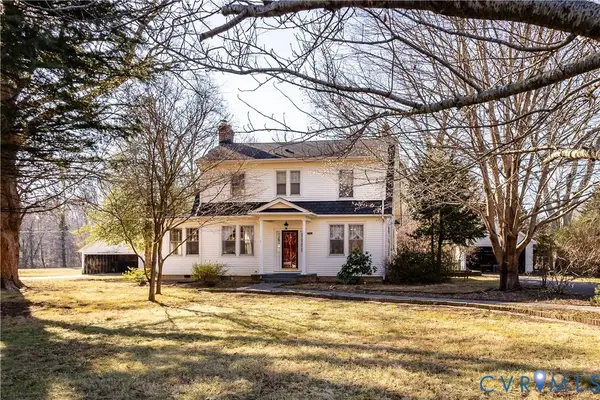 $319,000Active3 beds 2 baths1,606 sq. ft.
$319,000Active3 beds 2 baths1,606 sq. ft.15460 Kings Highway, Montross, VA 22520
MLS# 2602173Listed by: BAY RIVER REALTY INC. - Coming Soon
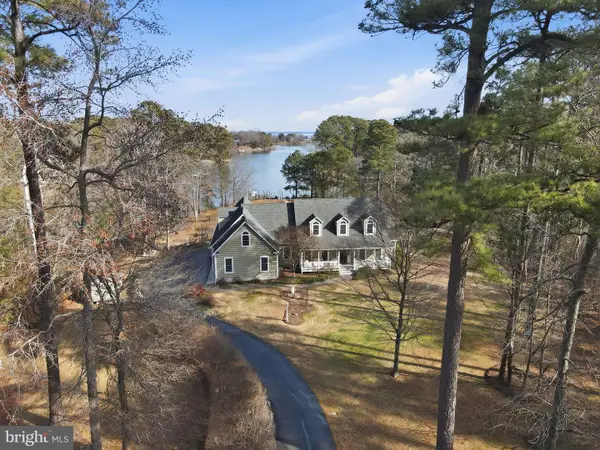 $1,125,000Coming Soon4 beds 3 baths
$1,125,000Coming Soon4 beds 3 baths123 Mallard Ct, MONTROSS, VA 22520
MLS# VAWE2010414Listed by: KELLER WILLIAMS REALTY - New
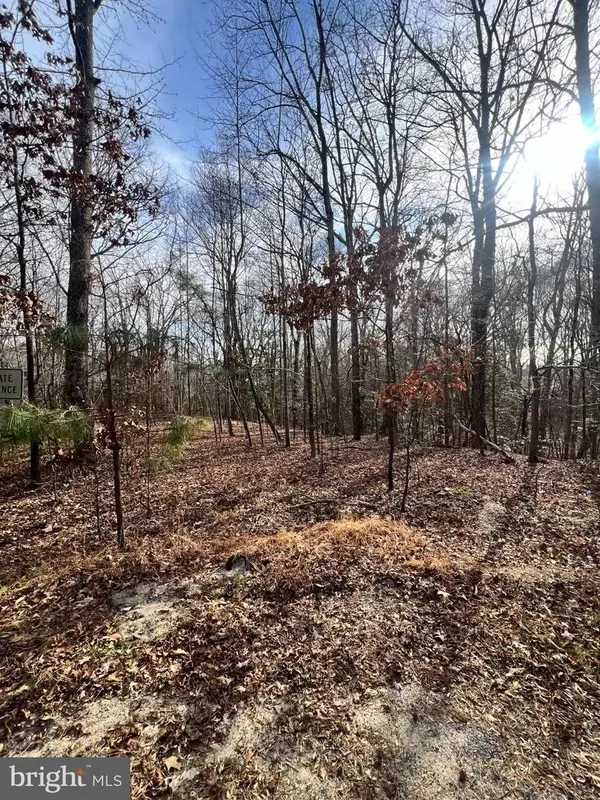 $20,000Active1.4 Acres
$20,000Active1.4 AcresKings Ct, MONTROSS, VA 22520
MLS# VAWE2010412Listed by: COLDWELL BANKER ELITE  $284,900Active3 beds 2 baths1,344 sq. ft.
$284,900Active3 beds 2 baths1,344 sq. ft.798 S Glebe, MONTROSS, VA 22520
MLS# VAWE2010384Listed by: PEARSON SMITH REALTY, LLC $13,000Pending0.37 Acres
$13,000Pending0.37 AcresLot 18 Matilda Lane, MONTROSS, VA 22520
MLS# VAWE2010388Listed by: COLDWELL BANKER ELITE $359,900Active3 beds 2 baths1,548 sq. ft.
$359,900Active3 beds 2 baths1,548 sq. ft.662 Glebe Harbor Dr, MONTROSS, VA 22520
MLS# VAWE2010186Listed by: CENTURY 21 NEW MILLENNIUM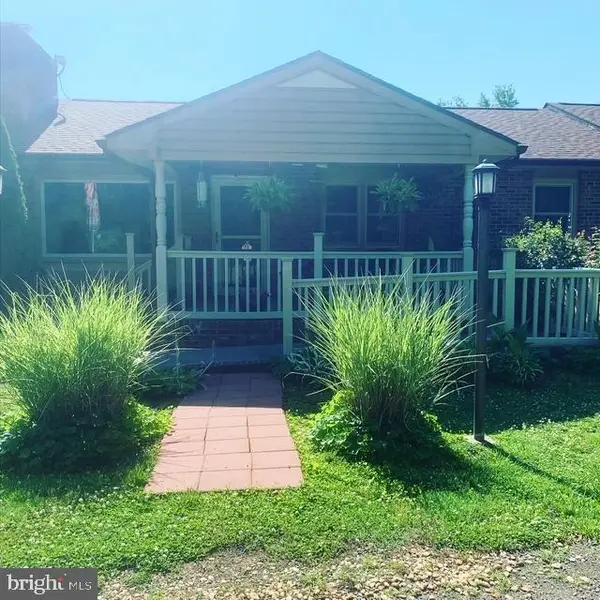 $455,000Active3 beds 2 baths
$455,000Active3 beds 2 baths1960 Erica Rd, MONTROSS, VA 22520
MLS# VAWE2010302Listed by: KELLER WILLIAMS FAIRFAX GATEWAY- Coming Soon
 $410,000Coming Soon-- beds -- baths
$410,000Coming Soon-- beds -- baths125 Kings Orchard Ln, MONTROSS, VA 22520
MLS# VAWE2010342Listed by: SAMSON PROPERTIES

