564 Currioman Dr, Montross, VA 22520
Local realty services provided by:Better Homes and Gardens Real Estate Community Realty
564 Currioman Dr,Montross, VA 22520
$389,000
- 3 Beds
- 2 Baths
- 1,600 sq. ft.
- Single family
- Active
Listed by: kristi j massie
Office: real broker, llc.
MLS#:VAWE2009898
Source:BRIGHTMLS
Price summary
- Price:$389,000
- Price per sq. ft.:$243.13
About this home
Welcome Home to this hidden gem of Glebe Harbor, one of the best-kept secrets in the Northern Neck!
This beautifully crafted Craftsman-style home is situated on an attractive elevated lot, showcasing excellent curb appeal. It features a spacious covered porch with elegant double entry doors and a front-loading garage that accommodates two vehicles.
Inside, you'll find approximately 1,600 square feet of living space, which includes three bedrooms and two full bathrooms. The owner's suite is thoughtfully located on the opposite side of the floor plan, featuring a generous bedroom with 9-foot ceilings and an ensuite bathroom complete with a walk-in shower, soaking tub, dual vanities, and a walk-in closet that offers a private entrance to the laundry room.
The main living area boasts a large open space with 10-foot ceilings. The luxurious kitchen is equipped with stainless steel appliances, granite countertops, and a spacious walk-in pantry. The kitchen flows seamlessly into the living room and dining area, both of which lead to a spacious covered porch.
Enjoy all the amenities that Glebe Harbor and Cabin Point have to offer, including a community clubhouse, swimming pool, tennis courts, four sandy beaches, two boat ramps, picnic areas, and a playground.
The Glebe Harbor-Cabin Point community is one of the nicest full-facility communities in Westmoreland County, conveniently located less than 15 minutes to Montross, 45 minutes from Dahlgren Naval Base, a 45 minute drive to Reedville, 30 minutes to Tappahannock, 1 hour to Fredericksburg, and less than an hour and a half to Richmond, VA. Don't miss this opportunity to own your newly constructed dream home, which also offers excellent potential for generating short-term rental income.
Contact an agent
Home facts
- Year built:2025
- Listing ID #:VAWE2009898
- Added:138 day(s) ago
- Updated:February 24, 2026 at 02:48 PM
Rooms and interior
- Bedrooms:3
- Total bathrooms:2
- Full bathrooms:2
- Living area:1,600 sq. ft.
Heating and cooling
- Cooling:Ceiling Fan(s), Central A/C
- Heating:Central, Electric
Structure and exterior
- Roof:Architectural Shingle
- Year built:2025
- Building area:1,600 sq. ft.
- Lot area:0.23 Acres
Schools
- High school:WASHINGTON & LEE
- Middle school:MONTROSS
- Elementary school:WASHINGTON DISTRICT
Utilities
- Water:Public
- Sewer:Public Septic
Finances and disclosures
- Price:$389,000
- Price per sq. ft.:$243.13
New listings near 564 Currioman Dr
- New
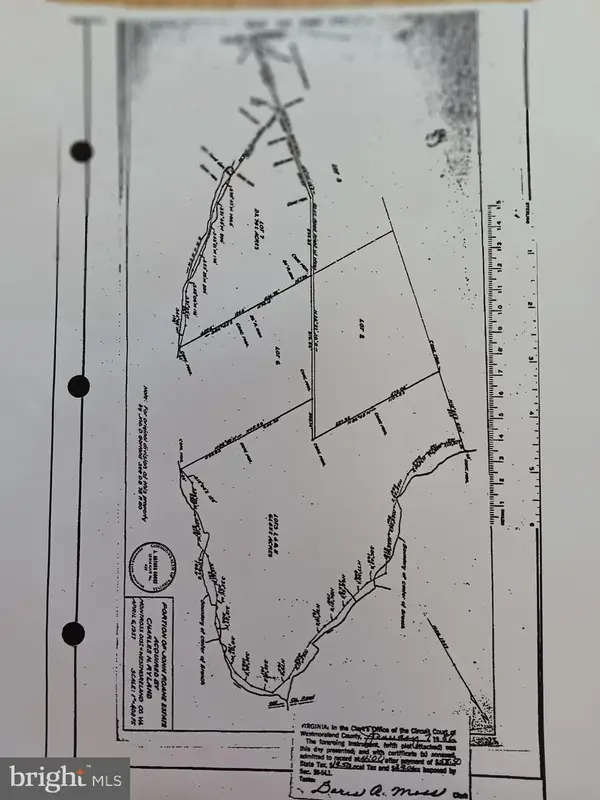 $349,000Active61.45 Acres
$349,000Active61.45 AcresKings Hwy, MONTROSS, VA 22520
MLS# VAWE2010470Listed by: EXIT MID-RIVERS REALTY - New
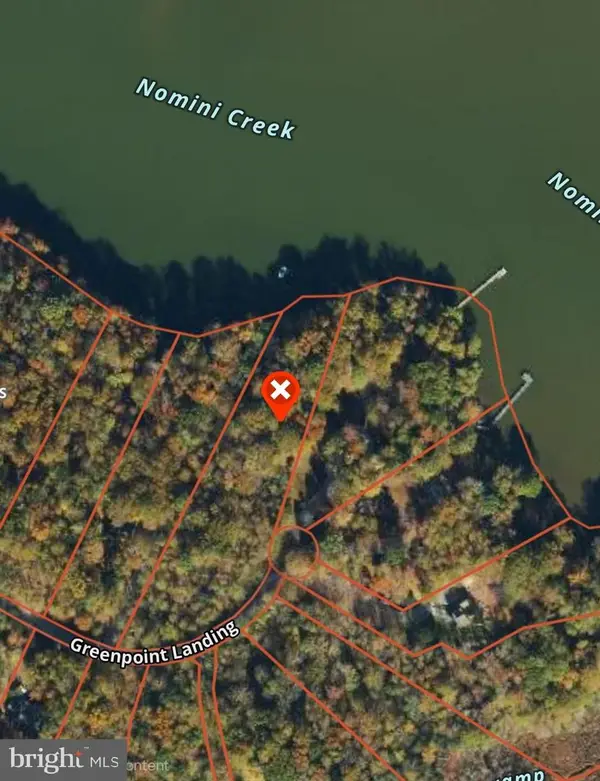 $119,000Active2.17 Acres
$119,000Active2.17 AcresLot 11 Greenpoint Landing Road, MONTROSS, VA 22520
MLS# VAWE2010524Listed by: EXIT MID-RIVERS REALTY - New
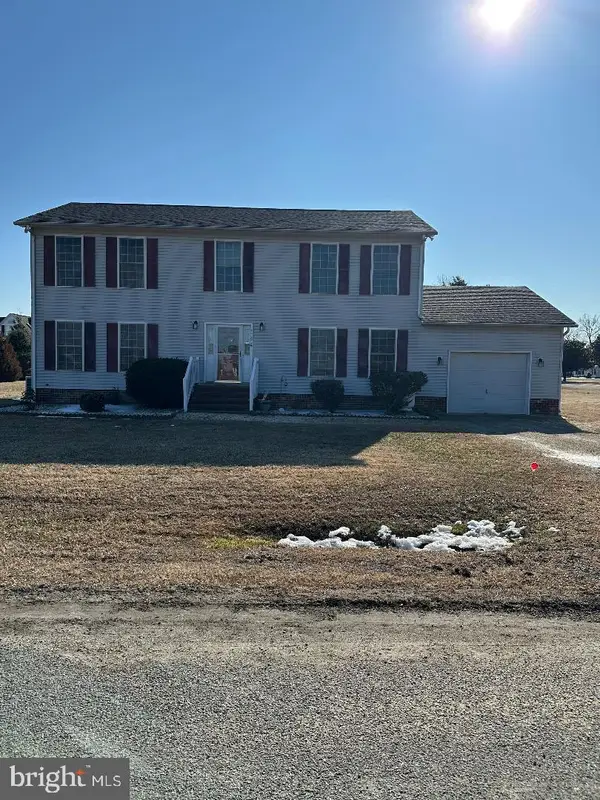 $419,999Active3 beds 3 baths2,386 sq. ft.
$419,999Active3 beds 3 baths2,386 sq. ft.144 Essex, MONTROSS, VA 22520
MLS# VAWE2010506Listed by: KELLER WILLIAMS FAIRFAX GATEWAY 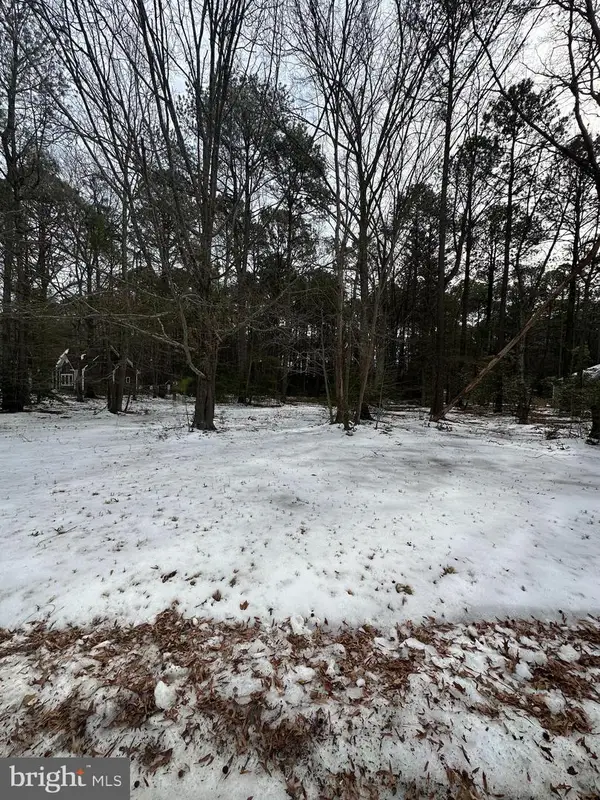 $25,000Pending0.49 Acres
$25,000Pending0.49 AcresLot 31 Ships Row, MONTROSS, VA 22520
MLS# VAWE2010490Listed by: KELLER WILLIAMS FAIRFAX GATEWAY- Coming Soon
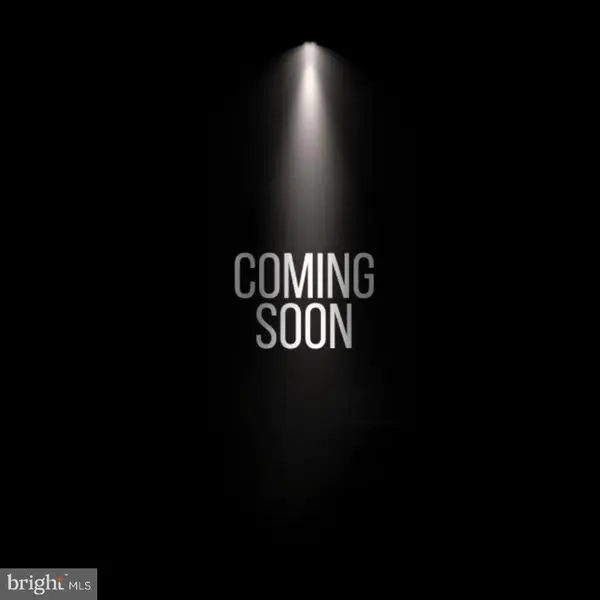 $399,999Coming Soon3 beds 2 baths
$399,999Coming Soon3 beds 2 baths307 Beacon Ct, MONTROSS, VA 22520
MLS# VAWE2010488Listed by: OWN REAL ESTATE - Coming Soon
 $259,777Coming Soon4 beds 2 baths
$259,777Coming Soon4 beds 2 baths266 Osprey, MONTROSS, VA 22520
MLS# VAWE2010250Listed by: TOWN & COUNTRY ELITE REALTY, LLC. 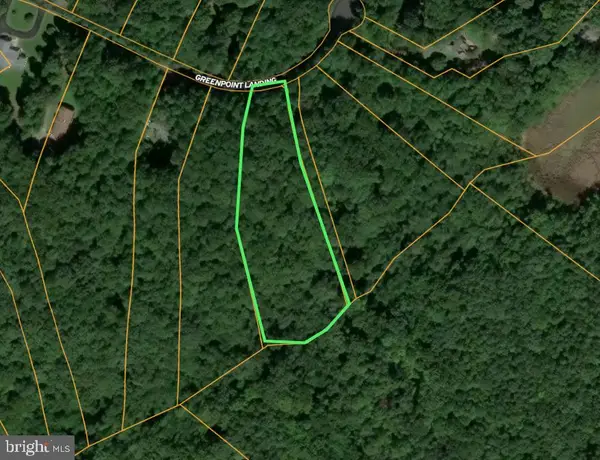 $27,900Active3.47 Acres
$27,900Active3.47 Acres00 Greenpoint Lndg, MONTROSS, VA 22520
MLS# VAWE2010494Listed by: THE GREENE REALTY GROUP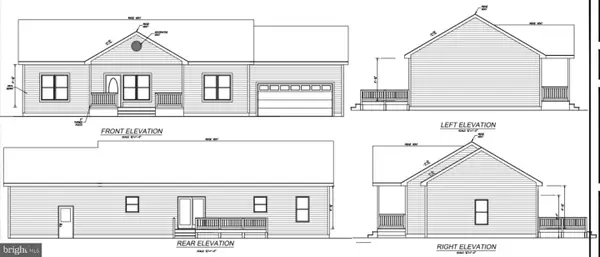 $349,000Active3 beds 2 baths1,500 sq. ft.
$349,000Active3 beds 2 baths1,500 sq. ft.Lot 90 Sec 3 S Glebe Rd, MONTROSS, VA 22520
MLS# VAWE2006960Listed by: EXP REALTY, LLC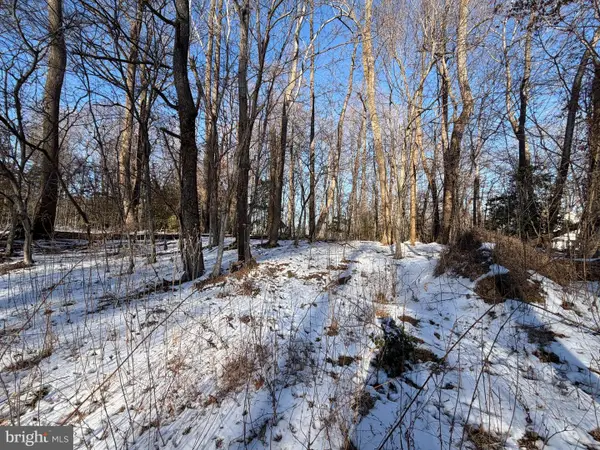 $11,000Active0.58 Acres
$11,000Active0.58 AcresLot 139 Bishop Dr, MONTROSS, VA 22520
MLS# VAWE2010476Listed by: BELCHER REAL ESTATE, LLC.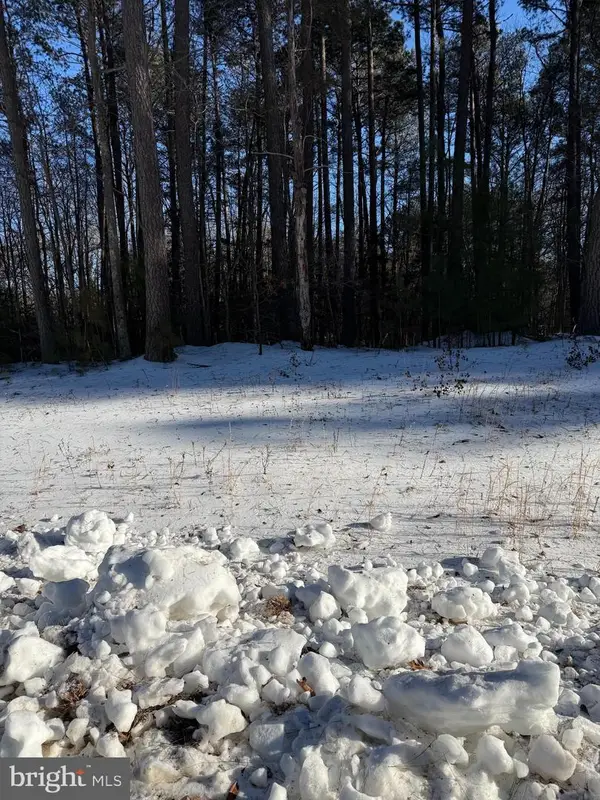 $14,000Active0.42 Acres
$14,000Active0.42 AcresLot #2 Woodberry Dr, MONTROSS, VA 22520
MLS# VAWE2010474Listed by: CENTURY 21 NEW MILLENNIUM

