15913 Primrose Tarry Drive, Moseley, VA 23120
Local realty services provided by:Better Homes and Gardens Real Estate Native American Group
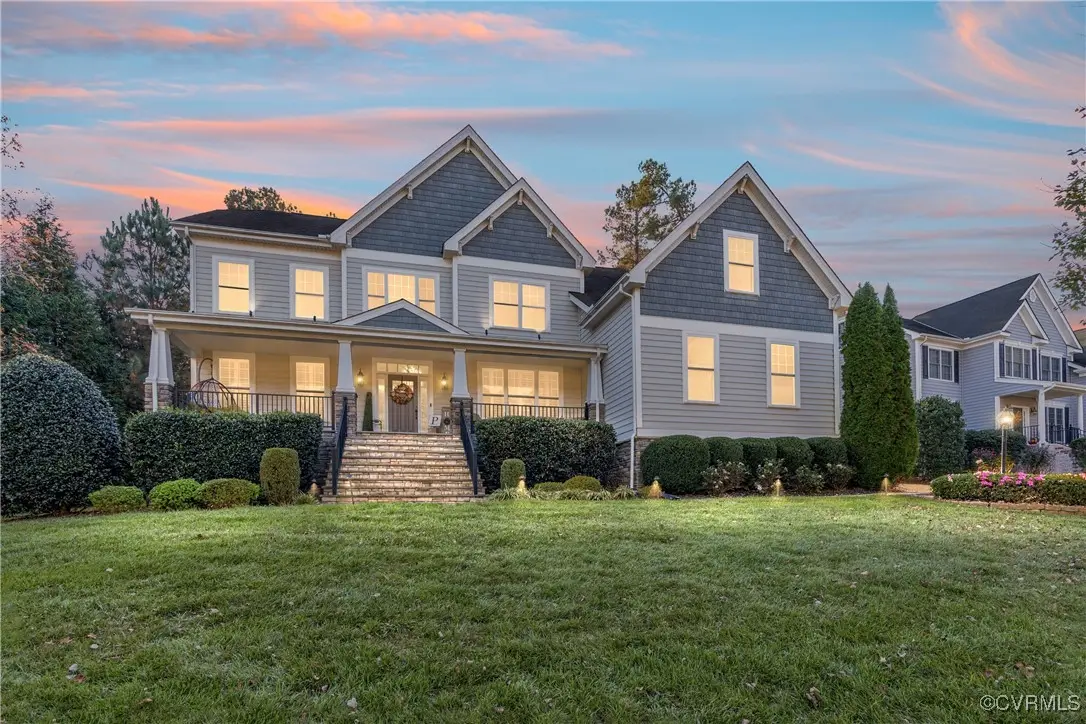
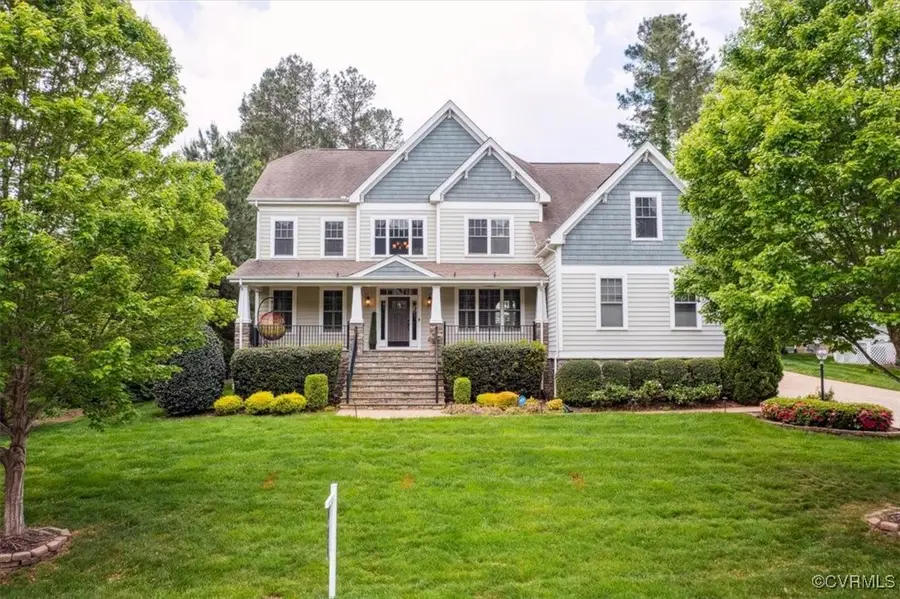
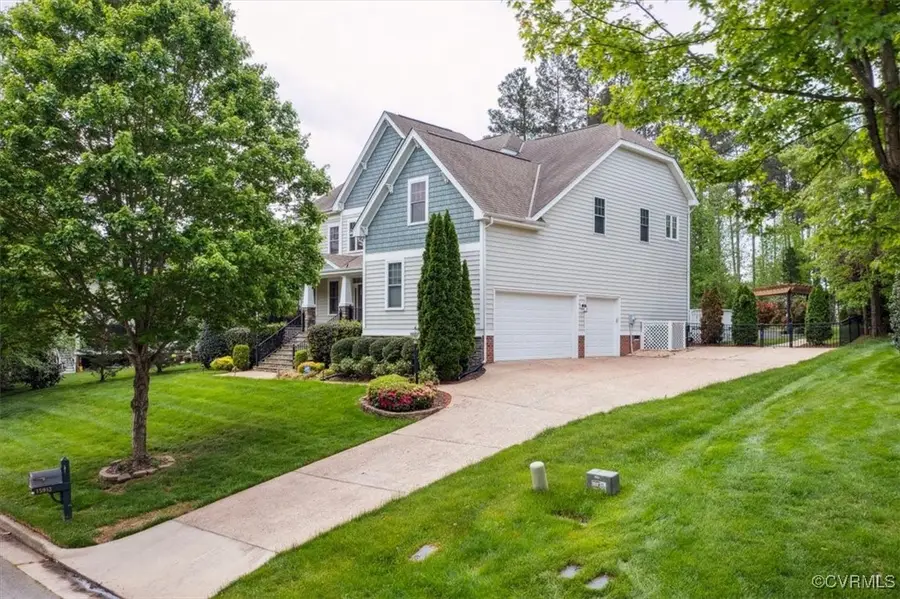
15913 Primrose Tarry Drive,Moseley, VA 23120
$749,500
- 5 Beds
- 5 Baths
- 4,789 sq. ft.
- Single family
- Pending
Listed by:mike boone
Office:boone residential llc.
MLS#:2509349
Source:RV
Price summary
- Price:$749,500
- Price per sq. ft.:$156.5
- Monthly HOA dues:$83.33
About this home
Come see this one today! This exceptional residence blends sophistication with comfort in one of the area's most coveted neighborhoods - revitalized with fresh paint throughout and beautifully refinished hardwood floors. The thoughtfully designed 5-bedroom, 4.5-bathroom home showcases meticulous attention to detail throughout its three meticulously maintained levels. Step into an impressive main floor featuring an open concept design where the inviting living area flows effortlessly into the dining space and gourmet kitchen. The culinary centerpiece dazzles with premium cabinetry, sleek granite countertops, designer backsplash, and high-end stainless steel appliances. Upstairs, find generously proportioned bedrooms filled with natural light. The owner's suite offers a sanctuary with an expansive walk-in closet and spa-inspired ensuite featuring a luxurious garden tub. The crown jewel of the home is the recently renovated third-floor junior suite (2023), complete with private bedroom, sitting area, and full bathroom—perfect for guests or a tranquil retreat. Modern comforts include a tri-zoned heating and cooling system with new first-floor HVAC installed in 2022, ensuring personalized climate control throughout. The outdoor space has been transformed into an entertainer's dream with a newly cleared backyard offering endless possibilities for recreation and gatherings. Ambient perimeter lighting (2021) creates a customizable atmosphere with multiple settings and color options. Curb appeal is enhanced by an elegant aggregate stone driveway and walkway (2022) complemented by warm pathway lighting. The spacious three-car attached garage provides ample vehicle and storage space. Don't miss this rare opportunity—schedule your private tour today.
Contact an agent
Home facts
- Year built:2009
- Listing Id #:2509349
- Added:273 day(s) ago
- Updated:August 14, 2025 at 07:33 AM
Rooms and interior
- Bedrooms:5
- Total bathrooms:5
- Full bathrooms:4
- Half bathrooms:1
- Living area:4,789 sq. ft.
Heating and cooling
- Cooling:Electric, Zoned
- Heating:Natural Gas, Zoned
Structure and exterior
- Roof:Composition
- Year built:2009
- Building area:4,789 sq. ft.
- Lot area:0.37 Acres
Schools
- High school:Cosby
- Middle school:Tomahawk Creek
- Elementary school:Woolridge
Utilities
- Water:Public
- Sewer:Public Sewer
Finances and disclosures
- Price:$749,500
- Price per sq. ft.:$156.5
- Tax amount:$6,361 (2024)
New listings near 15913 Primrose Tarry Drive
- New
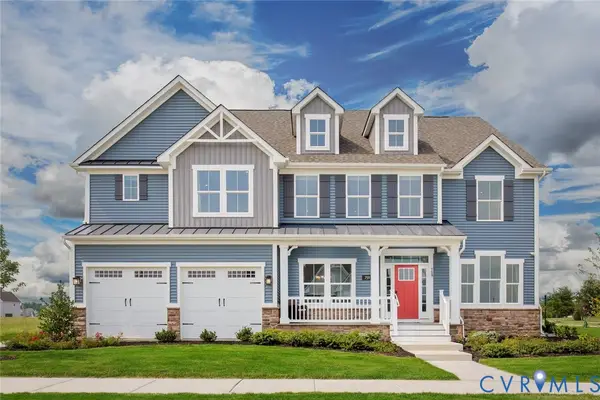 $769,990Active5 beds 4 baths4,164 sq. ft.
$769,990Active5 beds 4 baths4,164 sq. ft.6737 Holly Crest Court, Moseley, VA 23120
MLS# 2522884Listed by: LONG & FOSTER REALTORS - New
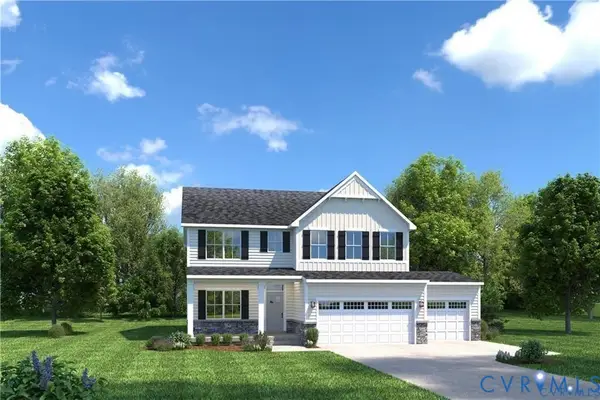 $609,990Active5 beds 3 baths2,718 sq. ft.
$609,990Active5 beds 3 baths2,718 sq. ft.18719 Holly Crest Drive, Moseley, VA 23120
MLS# 2522893Listed by: LONG & FOSTER REALTORS - New
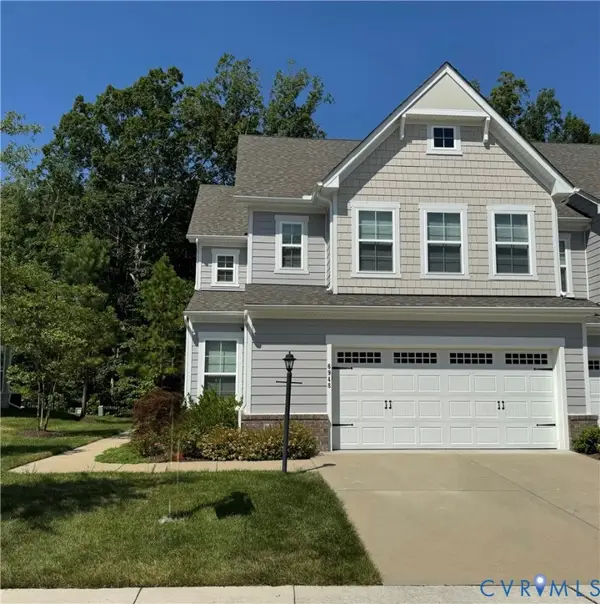 $489,000Active3 beds 3 baths2,188 sq. ft.
$489,000Active3 beds 3 baths2,188 sq. ft.6948 Desert Candle Drive, Moseley, VA 23120
MLS# 2522572Listed by: UNITED REAL ESTATE RICHMOND - Open Sun, 1 to 3pmNew
 $559,950Active4 beds 3 baths2,688 sq. ft.
$559,950Active4 beds 3 baths2,688 sq. ft.7007 Crackerberry Drive, Moseley, VA 23120
MLS# 2522256Listed by: REDFIN CORPORATION - Open Sat, 2 to 4pmNew
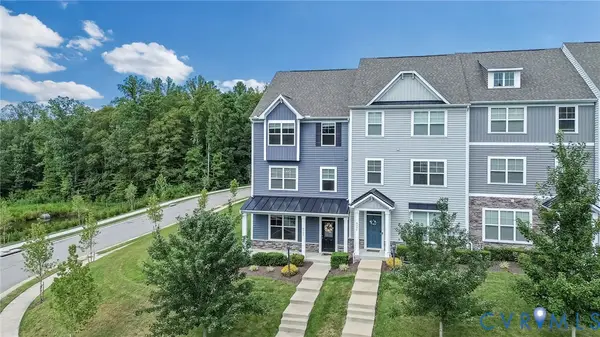 $421,400Active3 beds 4 baths2,032 sq. ft.
$421,400Active3 beds 4 baths2,032 sq. ft.6300 Anise Circle, Moseley, VA 23120
MLS# 2522353Listed by: REAL BROKER LLC - New
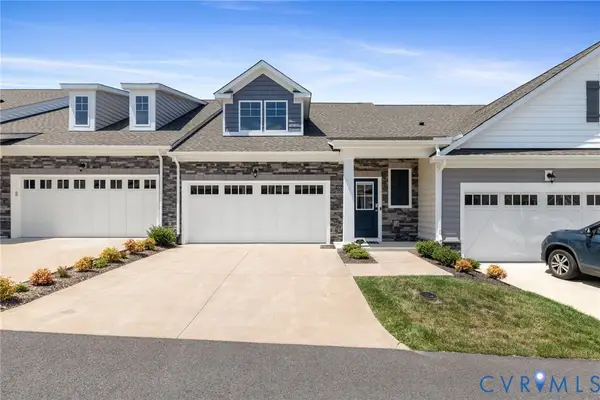 $435,000Active2 beds 3 baths1,743 sq. ft.
$435,000Active2 beds 3 baths1,743 sq. ft.6904 Welara Run, Moseley, VA 23120
MLS# 2522476Listed by: SUMMIT PROPERTIES RVA - New
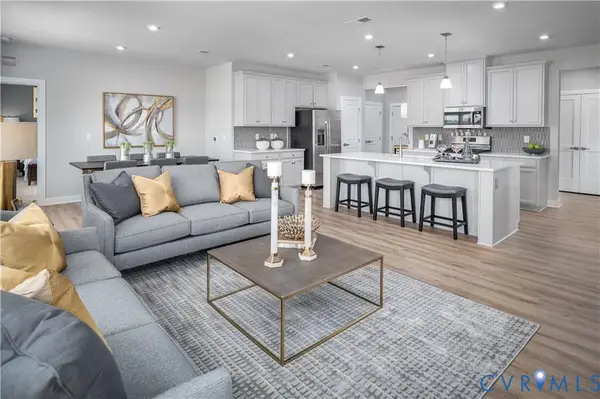 $386,990Active2 beds 2 baths1,564 sq. ft.
$386,990Active2 beds 2 baths1,564 sq. ft.15820 Hallowell Ridge #206, Moseley, VA 23120
MLS# 2522481Listed by: LONG & FOSTER REALTORS - New
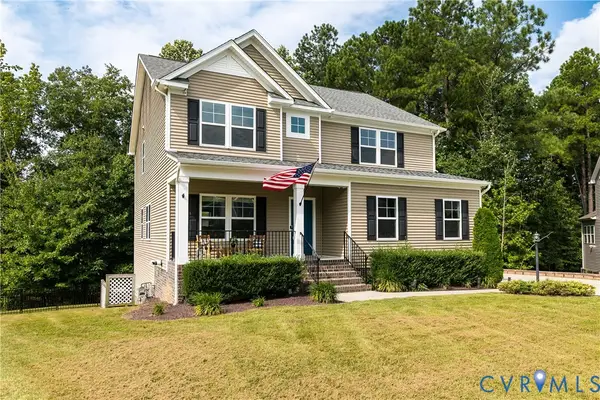 $599,900Active5 beds 4 baths3,377 sq. ft.
$599,900Active5 beds 4 baths3,377 sq. ft.8412 Morocco Place, Moseley, VA 23832
MLS# 2522422Listed by: COMPASS - New
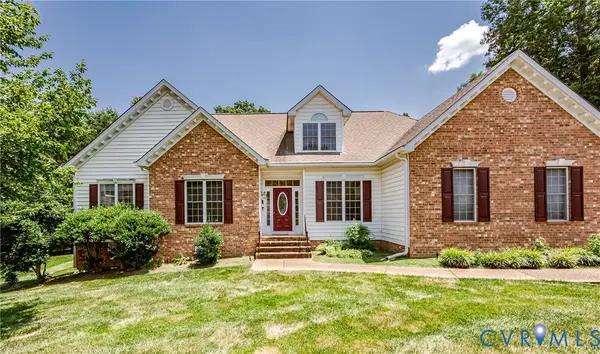 $575,000Active4 beds 3 baths2,598 sq. ft.
$575,000Active4 beds 3 baths2,598 sq. ft.16800 Jaydee Place, Moseley, VA 23120
MLS# 2521532Listed by: VIRGINIA CAPITAL REALTY - New
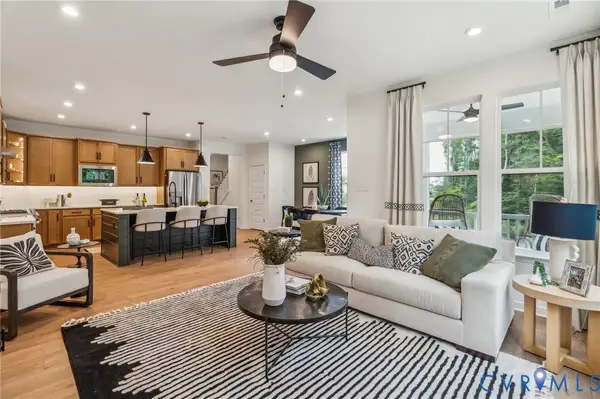 $453,500Active3 beds 3 baths1,835 sq. ft.
$453,500Active3 beds 3 baths1,835 sq. ft.18733 Palisades Cove Trail, Moseley, VA 23120
MLS# 2522370Listed by: HHHUNT REALTY INC

