18218 Well House Terrace, Moseley, VA 23120
Local realty services provided by:Better Homes and Gardens Real Estate Base Camp
18218 Well House Terrace,Moseley, VA 23120
$714,950
- 4 Beds
- 4 Baths
- 2,946 sq. ft.
- Single family
- Active
Upcoming open houses
- Sat, Feb 2112:00 pm - 04:00 pm
- Sun, Feb 2212:00 pm - 04:00 pm
- Sat, Feb 2812:00 pm - 04:00 pm
- Sun, Mar 0112:00 pm - 04:00 pm
- Sat, Mar 0712:00 pm - 04:00 pm
- Sun, Mar 0812:00 pm - 04:00 pm
Listed by: kim tierney
Office: virginia colony realty inc
MLS#:2533315
Source:RV
Price summary
- Price:$714,950
- Price per sq. ft.:$242.68
- Monthly HOA dues:$60
About this home
Welcome to the new Silverleaf floor plan by Main Street Homes! This beautifully designed MOVE-IN READY home invites you to enjoy timeless style and everyday comfort. The charming country front porch with its metal roof sets the tone, warm, welcoming, and ready for front-porch gatherings. The minute you step inside, you’ll find light-filled spaces that make daily life and entertaining a joy. The open-concept kitchen is a dream for the home chef, featuring an upgraded wall oven and microwave, a gas cooktop with chimney hood, and abundant counter space. A spacious walk-in pantry keeps everything within reach, while the adjoining breakfast area and great room, complete with built-in bookcases flanking the cozy fireplace, create a natural hub for family and friends. You’ll love relaxing in the vaulted screened porch overlooking the backyard. Thoughtful details continue throughout: a convenient drop zone in the mudroom, an Euro shower in the spa-inspired primary bath, a versatile upstairs layout with four bedrooms, three full baths, and a laundry room with ample storage. The primary bedroom is a retreat of its own, with a large walk-in closet and luxurious finishes designed for relaxation. Living in Chesterfield County means enjoying the best of both worlds—peaceful suburban living just minutes from downtown Richmond and Richmond International Airport. Explore 67 parks, the James River, and Swift Creek Reservoir, or shop and dine at nearby Westchester Commons, Chesterfield Towne Center, and Short Pump. Families benefit from award-winning schools and easy access to healthcare, while local favorites like Pocahontas State Park, Uptown Alley, and the Metro Richmond Zoo offer fun for all ages. Don't miss this opportunity to make this beautiful home yours.
Contact an agent
Home facts
- Year built:2025
- Listing ID #:2533315
- Added:149 day(s) ago
- Updated:February 10, 2026 at 04:13 AM
Rooms and interior
- Bedrooms:4
- Total bathrooms:4
- Full bathrooms:3
- Half bathrooms:1
- Living area:2,946 sq. ft.
Heating and cooling
- Cooling:Electric, Heat Pump, Zoned
- Heating:Electric, Heat Pump, Propane, Zoned
Structure and exterior
- Roof:Shingle
- Year built:2025
- Building area:2,946 sq. ft.
Schools
- High school:Cosby
- Middle school:Deep Creek
- Elementary school:Grange Hall
Utilities
- Water:Public
- Sewer:Public Sewer
Finances and disclosures
- Price:$714,950
- Price per sq. ft.:$242.68
New listings near 18218 Well House Terrace
- New
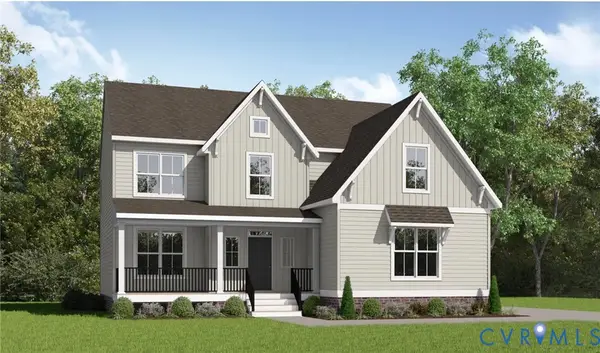 $721,044Active4 beds 3 baths2,630 sq. ft.
$721,044Active4 beds 3 baths2,630 sq. ft.18300 Tuckmar Reserve Drive, Moseley, VA 23120
MLS# 2603212Listed by: VIRGINIA COLONY REALTY INC - Open Sun, 1 to 3pm
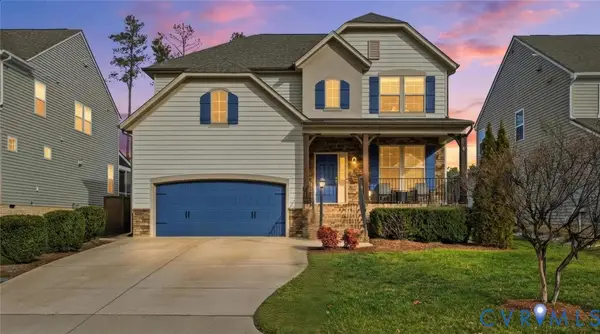 $535,000Pending4 beds 3 baths2,239 sq. ft.
$535,000Pending4 beds 3 baths2,239 sq. ft.7225 Stafford Park Drive, Chesterfield, VA 23120
MLS# 2601993Listed by: EXP REALTY LLC - New
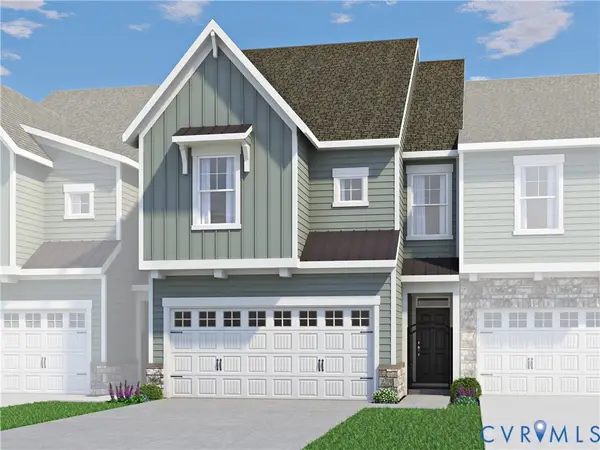 $527,205Active4 beds 4 baths2,544 sq. ft.
$527,205Active4 beds 4 baths2,544 sq. ft.17324 Alana Drive, Moseley, VA 23120
MLS# 2602594Listed by: HHHUNT REALTY INC - New
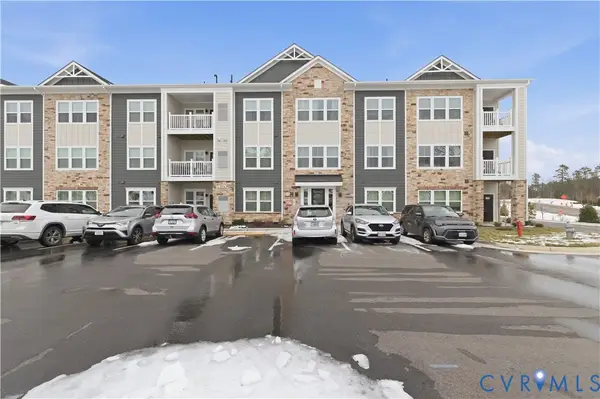 $345,000Active2 beds 2 baths1,333 sq. ft.
$345,000Active2 beds 2 baths1,333 sq. ft.6655 Citory Way #203, Moseley, VA 23120
MLS# 2602891Listed by: THE RICK COX REALTY GROUP - New
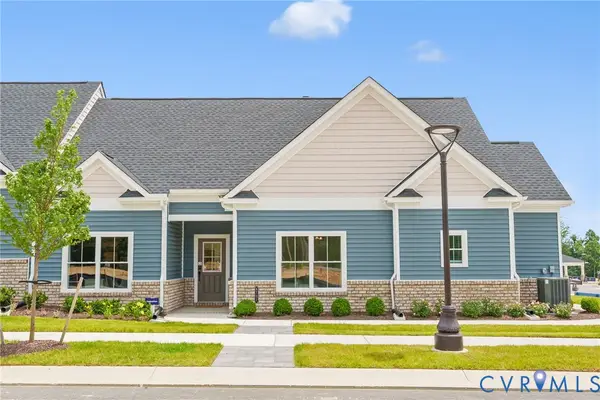 $599,790Active2 beds 2 baths1,906 sq. ft.
$599,790Active2 beds 2 baths1,906 sq. ft.6712 Mayland Ridge Lane, Moseley, VA 23120
MLS# 2603096Listed by: BOONE HOMES INC 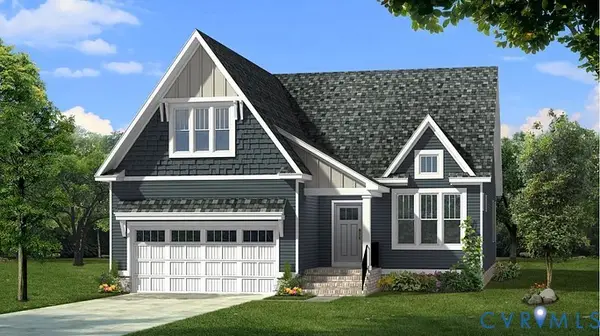 $646,640Pending3 beds 3 baths2,542 sq. ft.
$646,640Pending3 beds 3 baths2,542 sq. ft.7243 Sommervale Drive, Moseley, VA 23120
MLS# 2602990Listed by: PROVIDENCE HILL REAL ESTATE- New
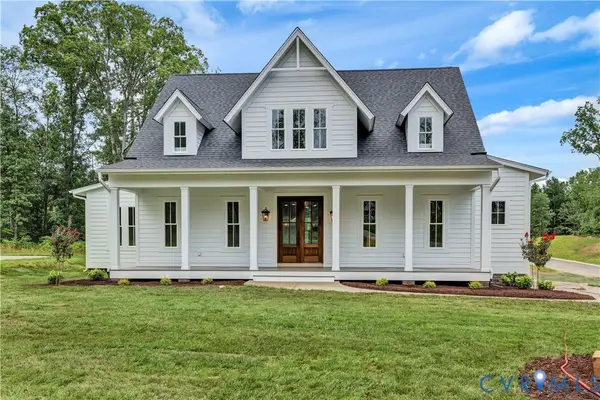 $1,095,000Active4 beds 5 baths3,674 sq. ft.
$1,095,000Active4 beds 5 baths3,674 sq. ft.4925 Singing Bird Drive, Moseley, VA 23120
MLS# 2602680Listed by: SUMMIT PROPERTIES RVA - New
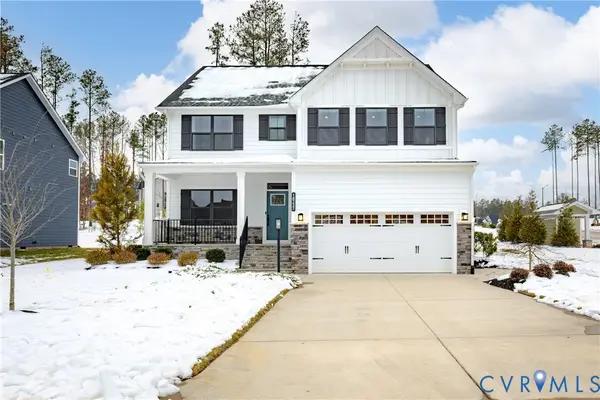 $629,000Active4 beds 3 baths2,728 sq. ft.
$629,000Active4 beds 3 baths2,728 sq. ft.18237 Cherry Oak Trail, Moseley, VA 23120
MLS# 2602675Listed by: THE RICK COX REALTY GROUP - Open Sat, 1 to 2pmNew
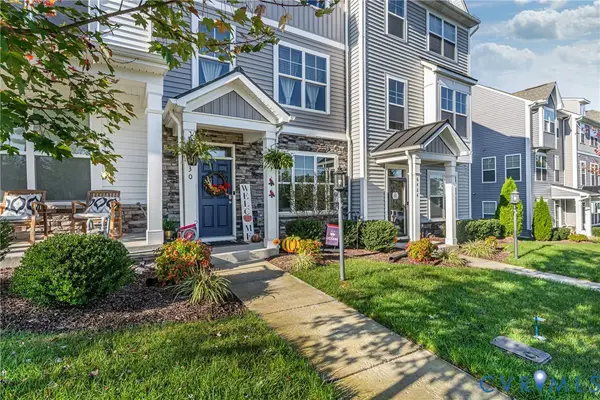 $394,777Active4 beds 4 baths1,862 sq. ft.
$394,777Active4 beds 4 baths1,862 sq. ft.6430 Cassia Loop, Chesterfield, VA 23120
MLS# 2602913Listed by: KELLER WILLIAMS REALTY 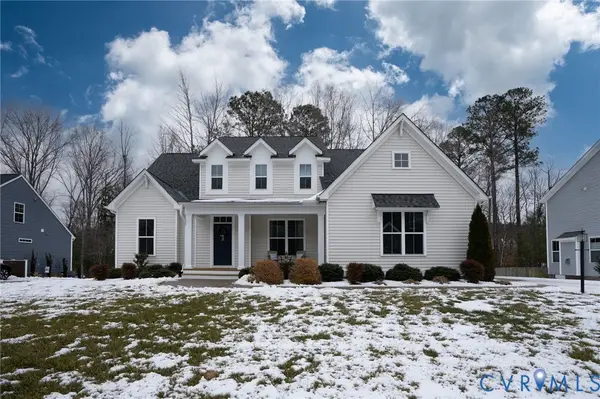 $679,000Pending5 beds 4 baths3,626 sq. ft.
$679,000Pending5 beds 4 baths3,626 sq. ft.5319 Mossy Oak Road, Moseley, VA 23120
MLS# 2602802Listed by: REAL BROKER LLC

