4508 Jennway Turn, Moseley, VA 23120
Local realty services provided by:Better Homes and Gardens Real Estate Native American Group
Listed by: mike cranston
Office: kw metro center
MLS#:2523547
Source:RV
Price summary
- Price:$715,000
- Price per sq. ft.:$185.52
- Monthly HOA dues:$121.67
About this home
IMPROVED PRICE! Welcome to this custom-built R.S. Hulbert home, perfectly positioned on a quiet cul-de-sac in the sought-after Summer Lake community—host of Homearama 2025. Designed with timeless craftsmanship and thoughtful details throughout, this home blends elegant finishes with comfortable living spaces. From the charming front porch to the FRESH PAINT and NEW CARPET inside, this home blends elegance with move-in-ready ease. A formal dining room with craftsman details sets the stage for gatherings, while the living room doubles as a home office. Hardwood & new carpet flow through the main spaces, where a two-sided gas fireplace connects the family room and sunlit morning room—a cozy nook for coffee or quiet moments. The kitchen impresses with cherry cabinetry, GRANITE counters, tile backsplash, butler’s pantry, prep island, and walk-in pantry. An inviting eat-in area opens to the backyard, while the adjacent mudroom/drop zone leads to the OVERSIZED, two-car garage with pedestrian door and an EV CHARGER. A first-floor bedroom and full bath offer ideal guest or multi-generational space. Upstairs, a loft with window bench provides flexible living. The PRIMARY SUITE features two walk-in closets and a spa bath with jetted tub, tiled shower, and dual vanities. THREE additional bedrooms include one with its own FULL BATH, creating a private suite, while the others share a hall bath. An unfinished third floor with 495 sq ft is ready to finish for even more living space. Outdoor living shines with a SCREENED PORCH, patio, cozy fire pit, and a beautifully landscaped, irrigated lawn. A storage shed adds convenience, while ENERGY-EFFICIENT upgrades throughout the home provide comfort and cost savings. Life in Summer Lake means resort-style amenities: pool, trails, tennis, pickleball, basketball, fitness center, and clubhouse—all minutes from shopping, dining, schools, and commuter routes. Don’t miss your chance to make this exceptional home yours.
Contact an agent
Home facts
- Year built:2010
- Listing ID #:2523547
- Added:85 day(s) ago
- Updated:December 18, 2025 at 08:37 AM
Rooms and interior
- Bedrooms:5
- Total bathrooms:5
- Full bathrooms:4
- Half bathrooms:1
- Living area:3,854 sq. ft.
Heating and cooling
- Cooling:Central Air, Zoned
- Heating:Electric, Heat Pump, Zoned
Structure and exterior
- Roof:Composition, Shingle
- Year built:2010
- Building area:3,854 sq. ft.
- Lot area:0.37 Acres
Schools
- High school:Cosby
- Middle school:Deep Creek
- Elementary school:Grange Hall
Utilities
- Water:Public
- Sewer:Public Sewer
Finances and disclosures
- Price:$715,000
- Price per sq. ft.:$185.52
- Tax amount:$6,702 (2024)
New listings near 4508 Jennway Turn
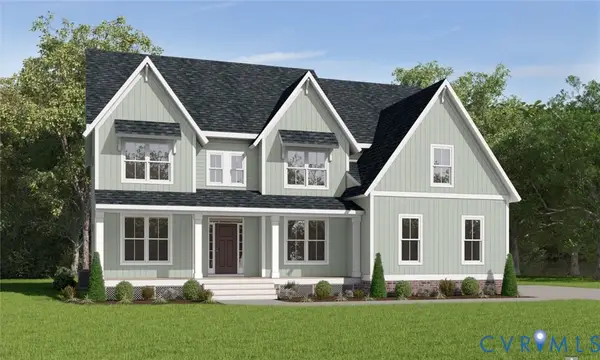 $687,950Pending4 beds 3 baths3,480 sq. ft.
$687,950Pending4 beds 3 baths3,480 sq. ft.Lot 59 Robins Ridge Drive, Moseley, VA 23120
MLS# 2533410Listed by: VIRGINIA COLONY REALTY INC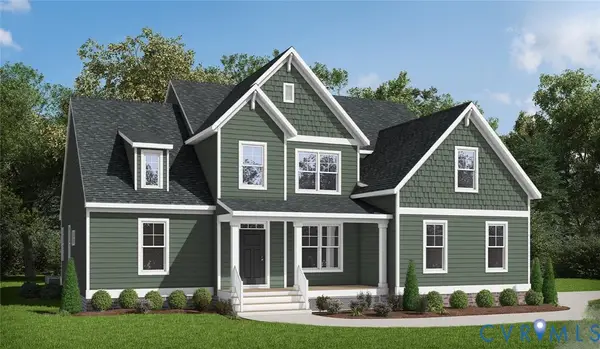 $705,950Pending4 beds 3 baths2,897 sq. ft.
$705,950Pending4 beds 3 baths2,897 sq. ft.Lot 35 Tuckmar Ridge Drive, Moseley, VA 23120
MLS# 2533415Listed by: VIRGINIA COLONY REALTY INC- New
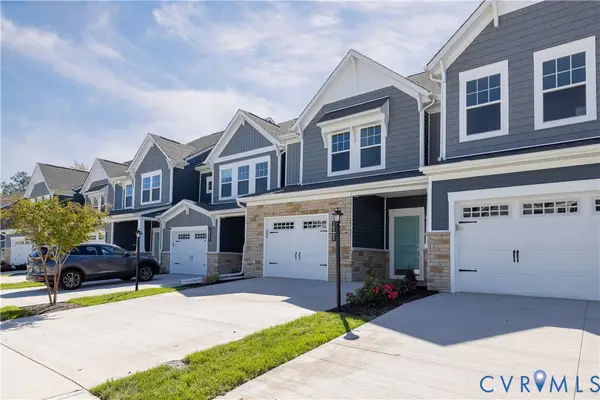 $505,000Active4 beds 4 baths2,445 sq. ft.
$505,000Active4 beds 4 baths2,445 sq. ft.18365 Palisades Court, Moseley, VA 23120
MLS# 2533379Listed by: REAL BROKER LLC - New
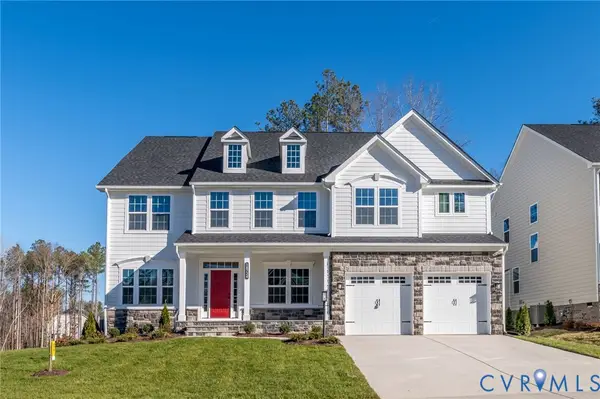 $839,999Active5 beds 4 baths4,200 sq. ft.
$839,999Active5 beds 4 baths4,200 sq. ft.18724 Holly Crest Drive, Moseley, VA 23120
MLS# 2533247Listed by: KEETON & CO REAL ESTATE - New
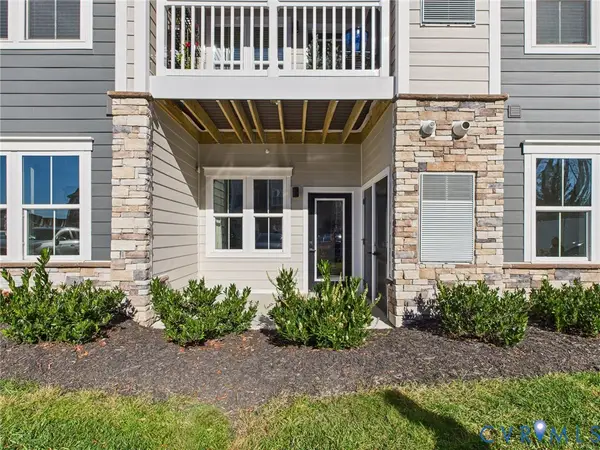 $330,000Active2 beds 2 baths1,162 sq. ft.
$330,000Active2 beds 2 baths1,162 sq. ft.6601 Citory Way #101, Moseley, VA 23120
MLS# 2533328Listed by: RPM RICHMOND METRO - Open Sat, 2 to 4pmNew
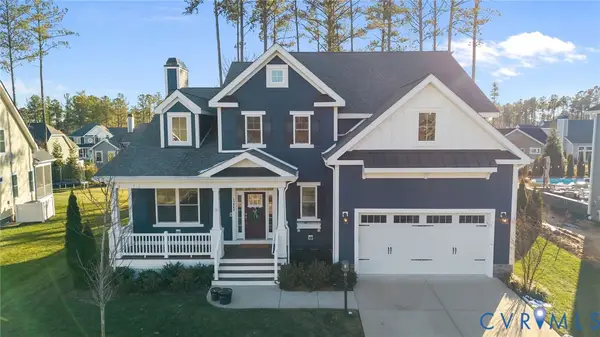 $650,000Active3 beds 3 baths3,008 sq. ft.
$650,000Active3 beds 3 baths3,008 sq. ft.17643 Signature Trail, Moseley, VA 23120
MLS# 2533373Listed by: REAL BROKER LLC - New
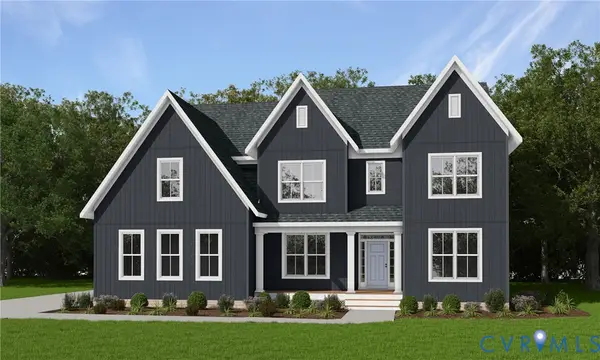 $789,947Active5 beds 5 baths3,762 sq. ft.
$789,947Active5 beds 5 baths3,762 sq. ft.18313 Tuckmar Reserve Drive, Moseley, VA 23120
MLS# 2533354Listed by: VIRGINIA COLONY REALTY INC  $447,100Active3 beds 3 baths1,788 sq. ft.
$447,100Active3 beds 3 baths1,788 sq. ft.17306 Alana Drive, Moseley, VA 23120
MLS# 2530654Listed by: HHHUNT REALTY INC $446,950Active3 beds 3 baths2,000 sq. ft.
$446,950Active3 beds 3 baths2,000 sq. ft.17312 Alana Drive, Moseley, VA 23120
MLS# 2530670Listed by: HHHUNT REALTY INC $447,850Active3 beds 3 baths1,788 sq. ft.
$447,850Active3 beds 3 baths1,788 sq. ft.17318 Alana Drive, Moseley, VA 23120
MLS# 2530676Listed by: HHHUNT REALTY INC
