4701 Cabretta Drive, Moseley, VA 23120
Local realty services provided by:Better Homes and Gardens Real Estate Base Camp
4701 Cabretta Drive,Moseley, VA 23120
$599,950
- 4 Beds
- 4 Baths
- 2,997 sq. ft.
- Single family
- Active
Listed by:
- Blake Denny(804) 908 - 8020Better Homes and Gardens Real Estate Base Camp
MLS#:2529237
Source:RV
Price summary
- Price:$599,950
- Price per sq. ft.:$200.18
- Monthly HOA dues:$110
About this home
Welcome to this stunning residence, a perfect blend of elegance and functionality! Nestled on a beautifully landscaped corner lot, this home offers 5 bedrooms and 3.5 baths, making it ideal for families or anyone needing extra space. As you approach, you’ll be greeted by the attractive vinyl siding and vinyl windows, ensuring low maintenance and energy efficiency. Step inside to discover a freshly painted interior that exudes warmth and style. The main living areas feature hardwood floors, leading to a large family room enhanced with custom molding and freshly carpeted, providing a cozy space for gatherings. The heart of the home is the spacious kitchen, boasting hardwood floors, elegant granite countertops, and modern stainless steel appliances. This kitchen is perfect for culinary enthusiasts and family meals alike. Retreat to the huge primary bedroom, featuring custom molding, double closets, and a beautiful en-suite bath that provides a serene escape. The utility/laundry room conveniently located on the second floor adds to the home's practicality. Venture up to the 3rd floor, where you’ll find the finished 5th bedroom, complete with a massive walk-in closet and its own en-suite bath—perfect for guests or an au pair.
Outside, enjoy the stamped concrete patio, ideal for outdoor entertaining, and the full irrigation system that keeps your landscaping lush and vibrant. The double-width concrete driveway leads to a 2-car attached garage, providing ample parking and storage.
This home also features updated bathrooms and custom built-ins and molding throughout, enhancing its charm and character. With a 30-year dimensional shingled roof, you can enjoy peace of mind for years to come. Don’t miss the opportunity to make this exceptional property your own! Schedule a showing today and experience the perfect blend of comfort and sophistication this home has to offer.
Contact an agent
Home facts
- Year built:2016
- Listing ID #:2529237
- Added:90 day(s) ago
- Updated:December 17, 2025 at 06:56 PM
Rooms and interior
- Bedrooms:4
- Total bathrooms:4
- Full bathrooms:3
- Half bathrooms:1
- Living area:2,997 sq. ft.
Heating and cooling
- Cooling:Electric, Heat Pump, Zoned
- Heating:Electric, Heat Pump, Zoned
Structure and exterior
- Roof:Shingle
- Year built:2016
- Building area:2,997 sq. ft.
- Lot area:0.22 Acres
Schools
- High school:Cosby
- Middle school:Tomahawk Creek
- Elementary school:Grange Hall
Utilities
- Water:Public
- Sewer:Public Sewer
Finances and disclosures
- Price:$599,950
- Price per sq. ft.:$200.18
- Tax amount:$4,646 (2025)
New listings near 4701 Cabretta Drive
- New
 $609,500Active3 beds 3 baths2,017 sq. ft.
$609,500Active3 beds 3 baths2,017 sq. ft.16018 Canoe Pointe Loop, Chesterfield, VA 23120
MLS# 2601240Listed by: LONG & FOSTER REALTORS - New
 $499,240Active3 beds 3 baths1,989 sq. ft.
$499,240Active3 beds 3 baths1,989 sq. ft.6612 Cassia Loop, Chesterfield, VA 23120
MLS# 2601205Listed by: PROVIDENCE HILL REAL ESTATE - Open Sun, 1 to 3pmNew
 $465,000Active3 beds 3 baths2,011 sq. ft.
$465,000Active3 beds 3 baths2,011 sq. ft.7412 Vicenzo Drive, Moseley, VA 23120
MLS# 2601046Listed by: JAMES RIVER REALTY GROUP LLC - Open Sat, 2 to 4pmNew
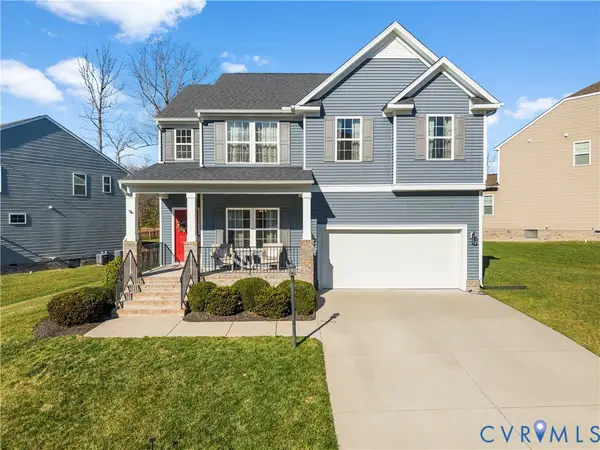 $525,000Active3 beds 3 baths2,226 sq. ft.
$525,000Active3 beds 3 baths2,226 sq. ft.6800 Stafford Park Drive, Moseley, VA 23120
MLS# 2600469Listed by: RIVER CITY ELITE PROPERTIES - REAL BROKER - New
 $925,000Active4 beds 4 baths3,170 sq. ft.
$925,000Active4 beds 4 baths3,170 sq. ft.18319 Eagle Bend Drive, Moseley, VA 23120
MLS# 2601018Listed by: OPEN GATE REALTY GROUP - New
 $682,000Active3 beds 2 baths2,400 sq. ft.
$682,000Active3 beds 2 baths2,400 sq. ft.19024 Palisades Ridge, Moseley, VA 23120
MLS# 2600997Listed by: PROVIDENCE HILL REAL ESTATE - New
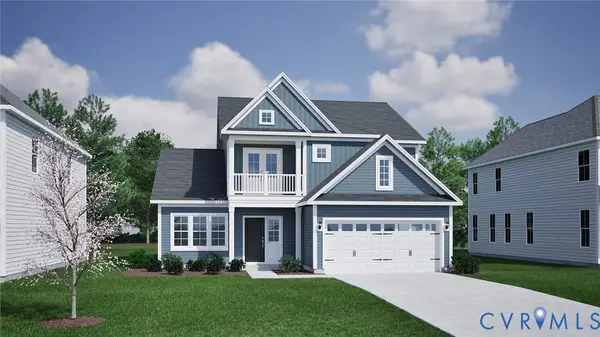 $639,000Active4 beds 4 baths2,450 sq. ft.
$639,000Active4 beds 4 baths2,450 sq. ft.7200 Sommervale Drive, Moseley, VA 23120
MLS# 2601002Listed by: PROVIDENCE HILL REAL ESTATE - New
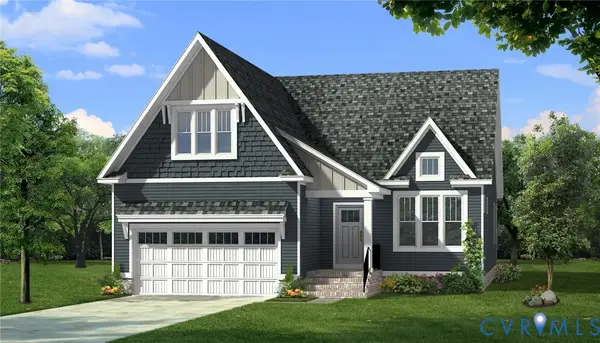 $718,000Active4 beds 3 baths2,527 sq. ft.
$718,000Active4 beds 3 baths2,527 sq. ft.7206 Sommervale Drive, Moseley, VA 23120
MLS# 2601006Listed by: PROVIDENCE HILL REAL ESTATE - New
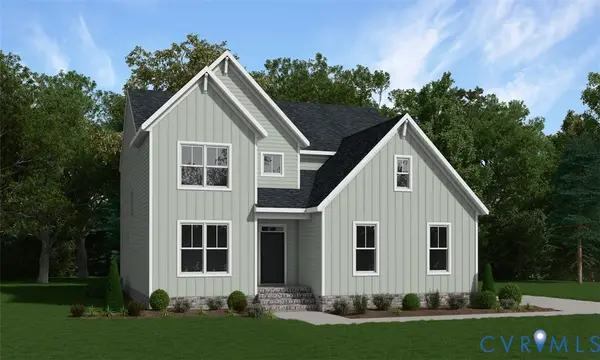 $720,480Active4 beds 3 baths2,663 sq. ft.
$720,480Active4 beds 3 baths2,663 sq. ft.4136 Tuckmar Pond Drive, Moseley, VA 23120
MLS# 2600964Listed by: VIRGINIA COLONY REALTY INC - New
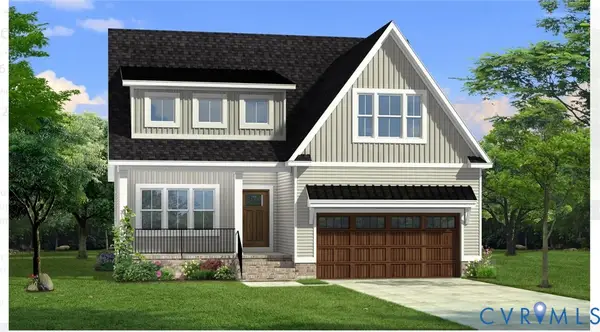 $694,000Active3 beds 3 baths2,529 sq. ft.
$694,000Active3 beds 3 baths2,529 sq. ft.19012 Palisades Ridge, Moseley, VA 23120
MLS# 2600992Listed by: PROVIDENCE HILL REAL ESTATE
