5125 Cabretta Drive, Moseley, VA 23120
Local realty services provided by:Better Homes and Gardens Real Estate Base Camp
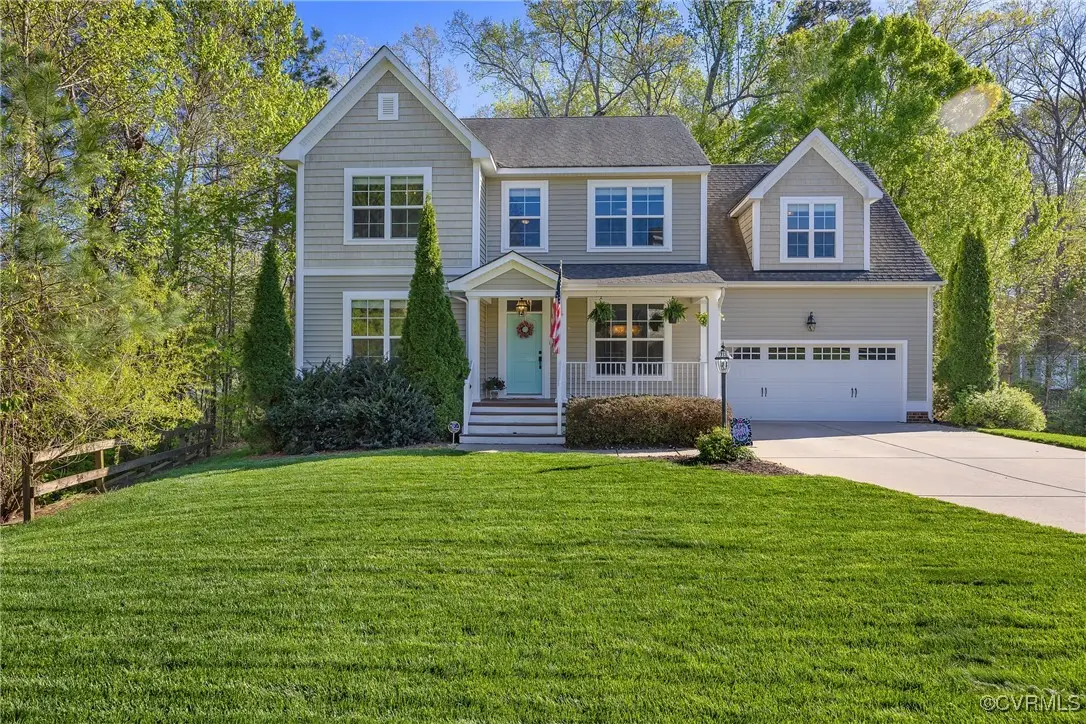
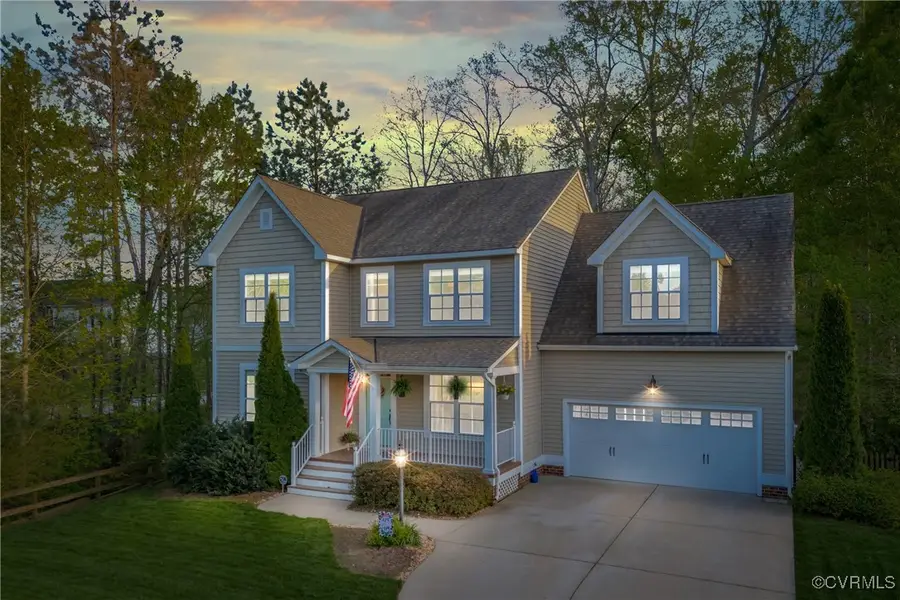
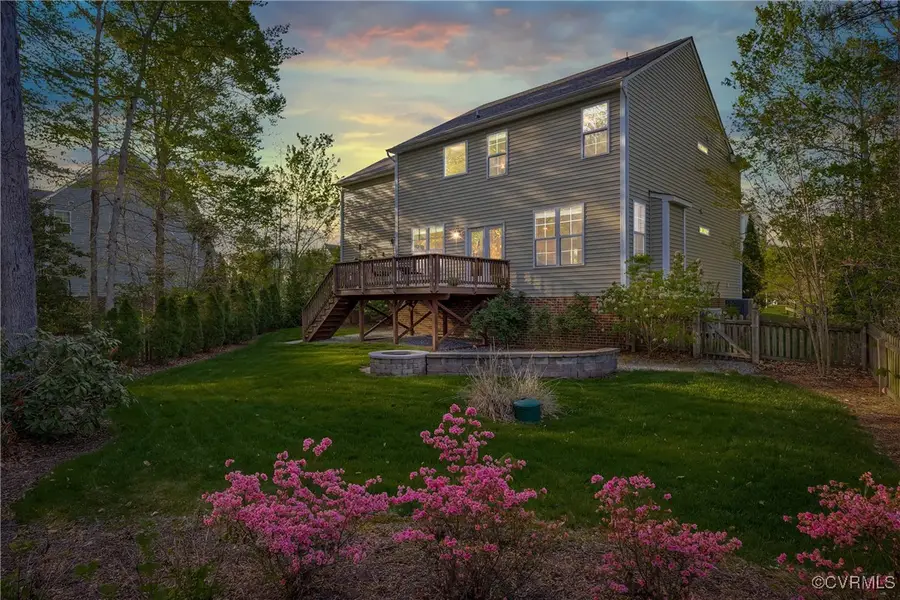
5125 Cabretta Drive,Moseley, VA 23120
$599,000
- 6 Beds
- 3 Baths
- 2,901 sq. ft.
- Single family
- Pending
Listed by:regina banks
Office:united real estate richmond
MLS#:2510488
Source:RV
Price summary
- Price:$599,000
- Price per sq. ft.:$206.48
- Monthly HOA dues:$90
About this home
No need to wait around for new construction — this gorgeous 6-bed, 3-bath home is move-in ready and packed with space (we're talking nearly 3,000 sqft)! There’s even a first-floor bedroom for guests, in-laws, or your home office dreams.
Sitting on a beautifully landscaped corner lot that's just under half an acre, the fully fenced backyard backs up to a wooded buffer, giving you allll the privacy.
Inside, you’ll find an open floor plan with rich dark wood floors, plush carpet, and tons of natural light thanks to big windows throughout (yes, you’ll actually want to leave the blinds open).
Upstairs, the primary bedroom is oversized with a private ensuite and a walk-in closet that’s ready for your wardrobe. All 5 upstairs bedrooms have unique decorative lighting—basically Pinterest-worthy.
Recent updates? Yep:
*New gas range (2022)
*New upstairs heat pump (2024)
*Irrigation updates (2024)
*New garbage disposal (2025)
Bonus: This home is in a top-rated school district AND the community amenities are within walking distance. Parks, trails, and more? Say less.
This is the one you've been waiting for—come see it before someone else snags it! ??
Contact an agent
Home facts
- Year built:2013
- Listing Id #:2510488
- Added:118 day(s) ago
- Updated:August 14, 2025 at 07:33 AM
Rooms and interior
- Bedrooms:6
- Total bathrooms:3
- Full bathrooms:3
- Living area:2,901 sq. ft.
Heating and cooling
- Cooling:Central Air, Heat Pump, Zoned
- Heating:Electric, Multi Fuel, Propane, Zoned
Structure and exterior
- Year built:2013
- Building area:2,901 sq. ft.
- Lot area:0.41 Acres
Schools
- High school:Cosby
- Middle school:Deep Creek
- Elementary school:Grange Hall
Utilities
- Water:Public
- Sewer:Public Sewer
Finances and disclosures
- Price:$599,000
- Price per sq. ft.:$206.48
- Tax amount:$4,551 (2024)
New listings near 5125 Cabretta Drive
- Open Sat, 12 to 4pmNew
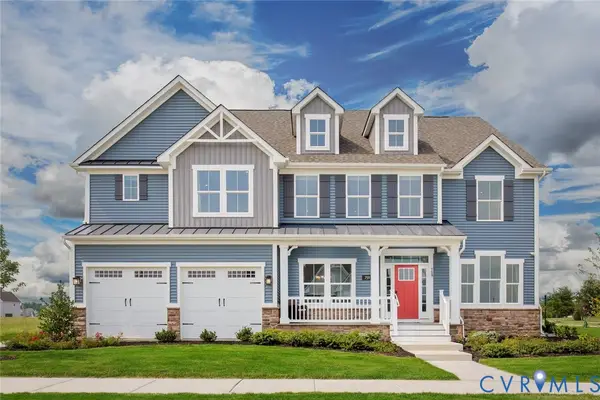 $769,990Active5 beds 4 baths4,164 sq. ft.
$769,990Active5 beds 4 baths4,164 sq. ft.6737 Holly Crest Court, Moseley, VA 23120
MLS# 2522884Listed by: LONG & FOSTER REALTORS - Open Sat, 12 to 4pmNew
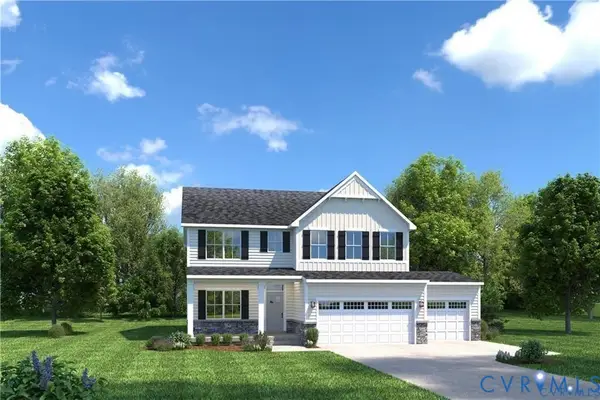 $609,990Active5 beds 3 baths2,718 sq. ft.
$609,990Active5 beds 3 baths2,718 sq. ft.18719 Holly Crest Drive, Moseley, VA 23120
MLS# 2522893Listed by: LONG & FOSTER REALTORS - New
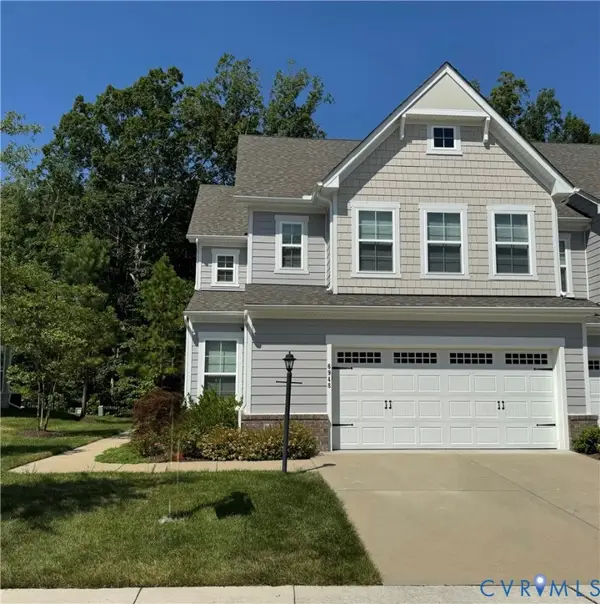 $489,000Active3 beds 3 baths2,188 sq. ft.
$489,000Active3 beds 3 baths2,188 sq. ft.6948 Desert Candle Drive, Moseley, VA 23120
MLS# 2522572Listed by: UNITED REAL ESTATE RICHMOND - Open Sun, 1 to 3pmNew
 $559,950Active4 beds 3 baths2,688 sq. ft.
$559,950Active4 beds 3 baths2,688 sq. ft.7007 Crackerberry Drive, Moseley, VA 23120
MLS# 2522256Listed by: REDFIN CORPORATION - Open Sat, 2 to 4pmNew
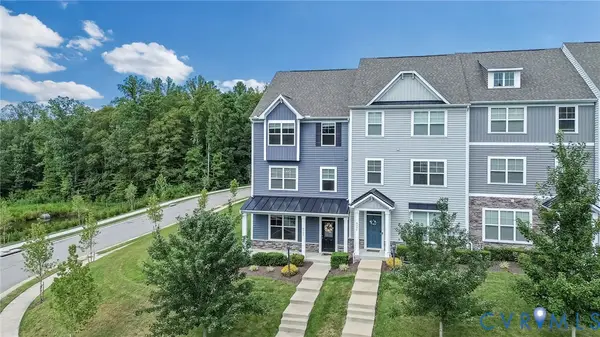 $421,400Active3 beds 4 baths2,032 sq. ft.
$421,400Active3 beds 4 baths2,032 sq. ft.6300 Anise Circle, Moseley, VA 23120
MLS# 2522353Listed by: REAL BROKER LLC - New
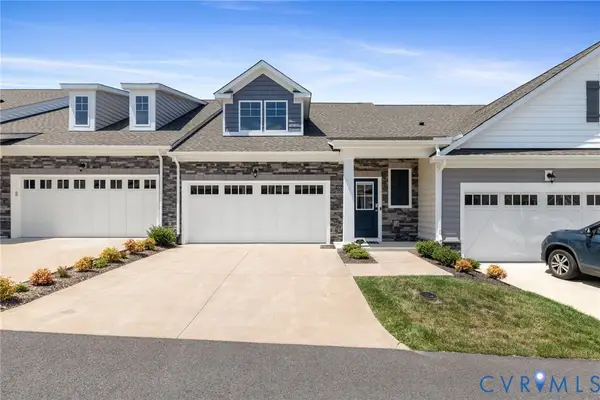 $435,000Active2 beds 3 baths1,743 sq. ft.
$435,000Active2 beds 3 baths1,743 sq. ft.6904 Welara Run, Moseley, VA 23120
MLS# 2522476Listed by: SUMMIT PROPERTIES RVA - Open Sat, 12 to 4pmNew
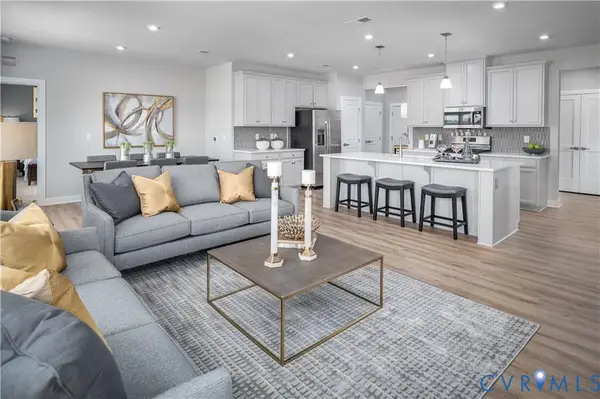 $386,990Active2 beds 2 baths1,564 sq. ft.
$386,990Active2 beds 2 baths1,564 sq. ft.15820 Hallowell Ridge #206, Moseley, VA 23120
MLS# 2522481Listed by: LONG & FOSTER REALTORS - New
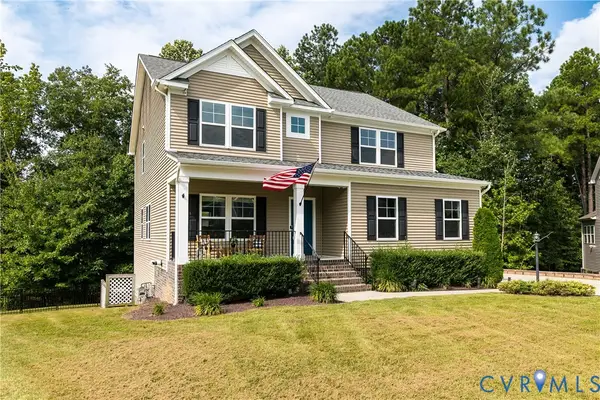 $599,900Active5 beds 4 baths3,377 sq. ft.
$599,900Active5 beds 4 baths3,377 sq. ft.8412 Morocco Place, Moseley, VA 23832
MLS# 2522422Listed by: COMPASS - New
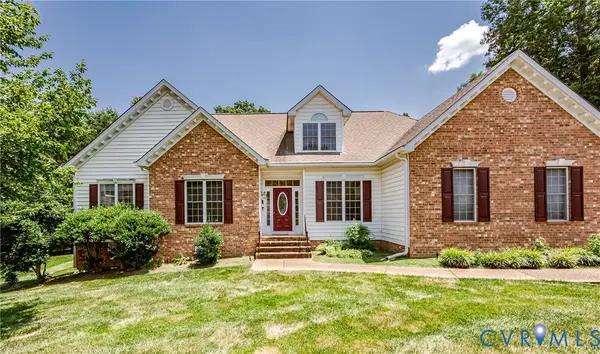 $575,000Active4 beds 3 baths2,598 sq. ft.
$575,000Active4 beds 3 baths2,598 sq. ft.16800 Jaydee Place, Moseley, VA 23120
MLS# 2521532Listed by: VIRGINIA CAPITAL REALTY - New
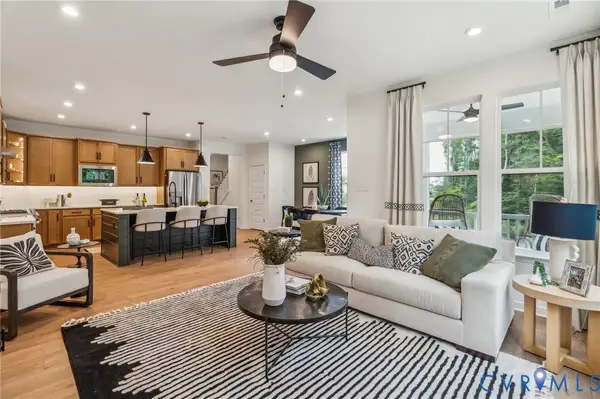 $453,500Active3 beds 3 baths1,835 sq. ft.
$453,500Active3 beds 3 baths1,835 sq. ft.18733 Palisades Cove Trail, Moseley, VA 23120
MLS# 2522370Listed by: HHHUNT REALTY INC

