5419 Cabretta Drive, Moseley, VA 23120
Local realty services provided by:Better Homes and Gardens Real Estate Native American Group
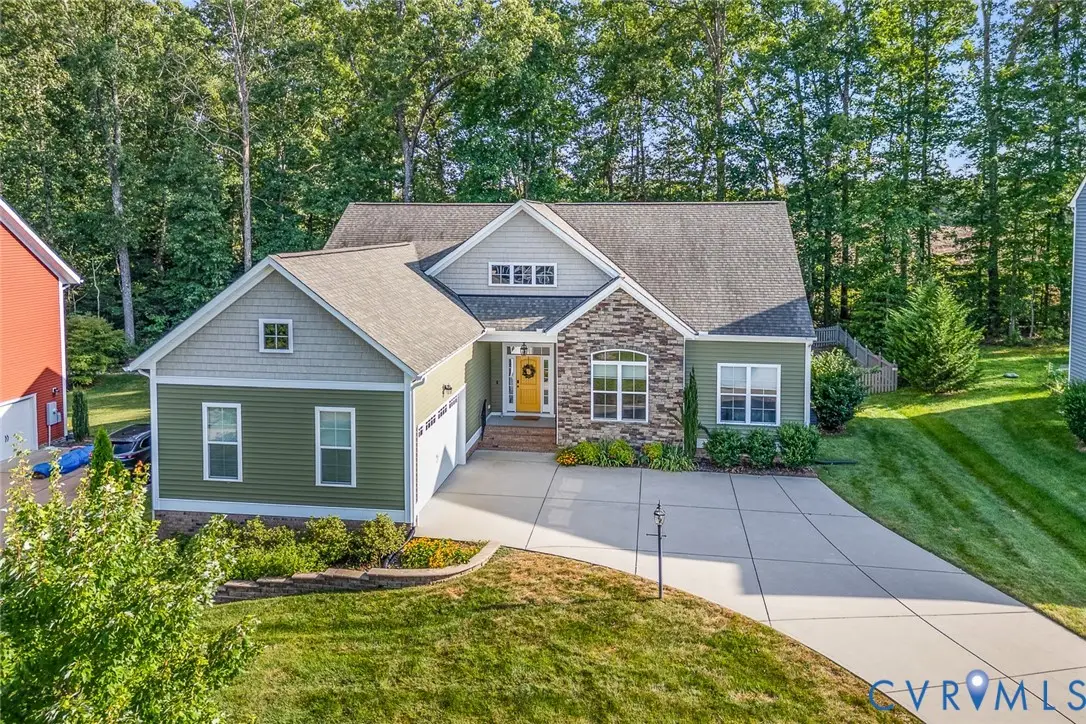

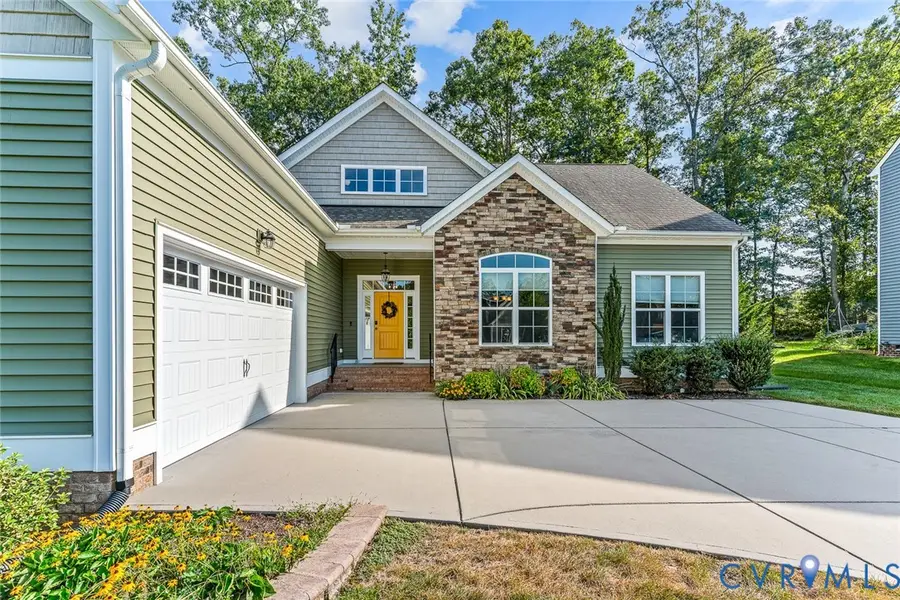
5419 Cabretta Drive,Moseley, VA 23120
$645,000
- 4 Beds
- 3 Baths
- 3,208 sq. ft.
- Single family
- Pending
Listed by:christina goodpaster
Office:providence hill real estate
MLS#:2519960
Source:RV
Price summary
- Price:$645,000
- Price per sq. ft.:$201.06
- Monthly HOA dues:$110
About this home
JUST LISTED in WESTERLEIGH! This spacious 4-bedroom, 3-bath home offers over 3,200 square feet of well-designed living space with a FIRST FLOOR PRIMARY suite and TWO ADDITIONAL MAIN LEVEL bedrooms—ideal for multigenerational living, guests, or flexible work-from-home options. Step inside to a welcoming OPEN foyer flanked by a formal dining room, and soaring 10-foot ceilings, arched doorways, and HARDWOOD FLOORS that flow through the OPEN CONCEPT living areas. The UPDATED KITCHEN features GRANITE COUNTERS, ROLL OUT SHELVING, STAINLESS STEEL APPLIANCES & GAS COOKING and seamless access to the heart of the home. The spacious living room opens to a SUNROOM filled with natural light, perfect for relaxing or entertaining year-round. The first-floor primary suite includes a private en suite bath, and the split-bedroom layout offers privacy for everyone. Upstairs, you’ll find a generous loft, full third bath, a guest suite, home office nook, and a massive walk-in storage space—or finish it off for even more living area. Outside, enjoy the FLAT, FENCED yard that backs to woods, plus a SCREENED PORCH to take in the views with morning coffee or evening drinks. FRESH PAINT & CARPET DOWNSTAIRS make this home move-in ready! Located in the highly desirable Westerleigh community—offering resort-style amenities including a pool, 3 seasons room, and playground—and zoned for the new Deep Creek Middle School, with a new elementary and high school on the way! First-floor living, updated finishes, and room to grow—this one checks all the boxes- come check it out SOON!
Contact an agent
Home facts
- Year built:2016
- Listing Id #:2519960
- Added:15 day(s) ago
- Updated:August 14, 2025 at 07:33 AM
Rooms and interior
- Bedrooms:4
- Total bathrooms:3
- Full bathrooms:3
- Living area:3,208 sq. ft.
Heating and cooling
- Cooling:Electric, Zoned
- Heating:Electric, Heat Pump, Zoned
Structure and exterior
- Roof:Composition, Shingle
- Year built:2016
- Building area:3,208 sq. ft.
- Lot area:0.29 Acres
Schools
- High school:Cosby
- Middle school:Deep Creek
- Elementary school:Grange Hall
Utilities
- Water:Public
- Sewer:Public Sewer
Finances and disclosures
- Price:$645,000
- Price per sq. ft.:$201.06
- Tax amount:$5,486 (2024)
New listings near 5419 Cabretta Drive
- Open Sat, 11am to 1pmNew
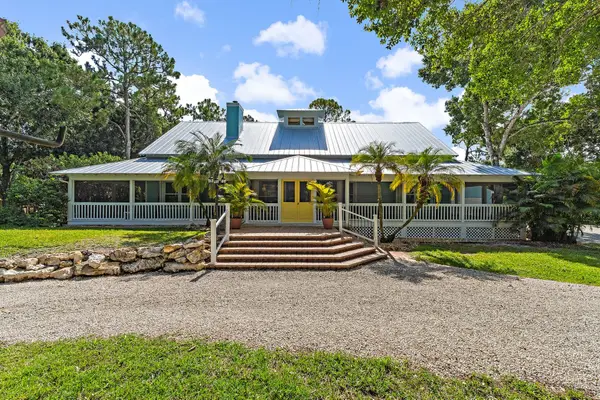 $875,000Active4 beds 2 baths2,369 sq. ft.
$875,000Active4 beds 2 baths2,369 sq. ft.17886 116th Terrace N, Jupiter, FL 33478
MLS# R11115577Listed by: REAL BROKER, LLC - New
 $650,000Active2 beds 2 baths1,540 sq. ft.
$650,000Active2 beds 2 baths1,540 sq. ft.1127 E Seminole Avenue #15c, Jupiter, FL 33477
MLS# R11115533Listed by: BLUE OCEAN REALTY LLC - Open Sat, 1 to 3pmNew
 $1,299,900Active4 beds 2 baths2,444 sq. ft.
$1,299,900Active4 beds 2 baths2,444 sq. ft.19583 Trails End Terrace, Jupiter, FL 33458
MLS# R11115521Listed by: WILLIAM RAVEIS FLORIDA, LLC - Open Sun, 12 to 2pmNew
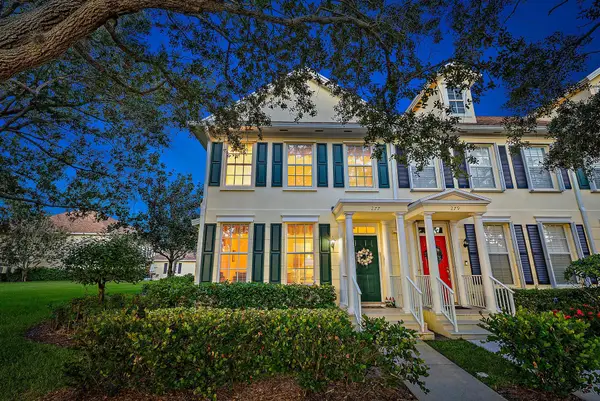 $699,000Active3 beds 3 baths1,812 sq. ft.
$699,000Active3 beds 3 baths1,812 sq. ft.277 New Haven Boulevard, Jupiter, FL 33458
MLS# R11115500Listed by: COMPASS FLORIDA, LLC (JUPITER) - New
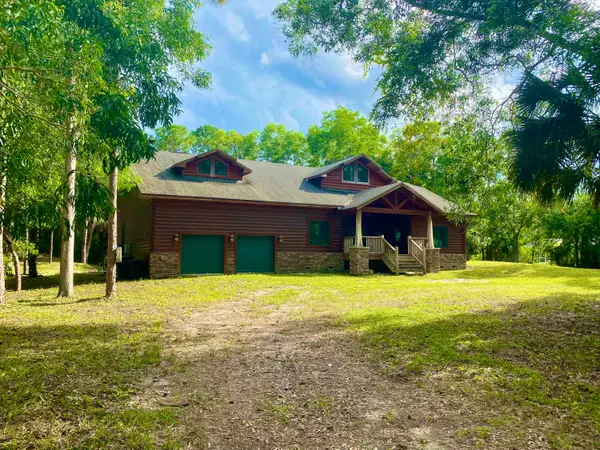 $797,000Active4 beds 3 baths3,010 sq. ft.
$797,000Active4 beds 3 baths3,010 sq. ft.11148 150 Court N, Jupiter, FL 33478
MLS# R11115483Listed by: MY FLORIDA REALTY, LLC - Open Sat, 12 to 3pmNew
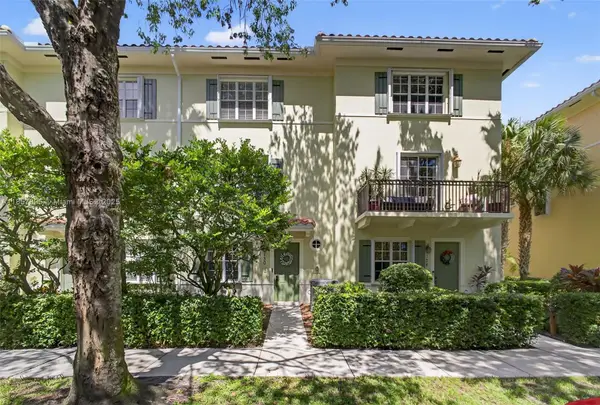 $500,000Active3 beds 4 baths1,839 sq. ft.
$500,000Active3 beds 4 baths1,839 sq. ft.130 Morning Dew Cir, Jupiter, FL 33458
MLS# A11857895Listed by: WILLARD REALTY TEAM CORP - New
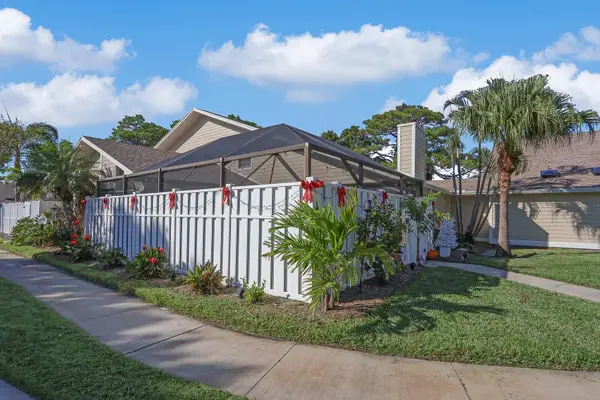 $409,000Active3 beds 2 baths1,388 sq. ft.
$409,000Active3 beds 2 baths1,388 sq. ft.102 Summerwinds Lane, Jupiter, FL 33458
MLS# R11115355Listed by: PLATINUM PROPERTIES/THE KEYES - New
 $745,000Active3 beds 2 baths1,674 sq. ft.
$745,000Active3 beds 2 baths1,674 sq. ft.104 Colony Way E, Jupiter, FL 33458
MLS# R11115164Listed by: SUTTER & NUGENT LLC - New
 $589,000Active2 beds 2 baths1,452 sq. ft.
$589,000Active2 beds 2 baths1,452 sq. ft.16913 Waterbend Drive #165, Jupiter, FL 33477
MLS# R11115126Listed by: HOLLAND REAL ESTATE & HOME ADVISORY - New
 $849,900Active3.09 Acres
$849,900Active3.09 Acres9538 171st Street N, Jupiter, FL 33478
MLS# R11115074Listed by: ILLUSTRATED PROPERTIES LLC (CO
