6913 Carden Park Drive, Moseley, VA 23120
Local realty services provided by:Better Homes and Gardens Real Estate Base Camp
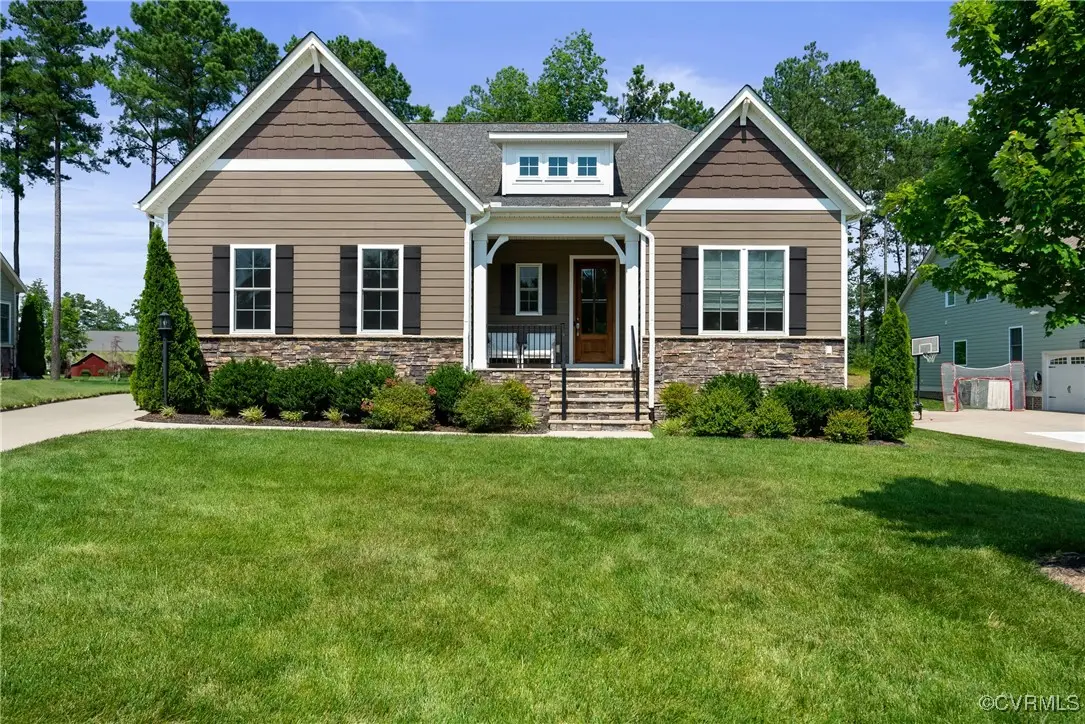
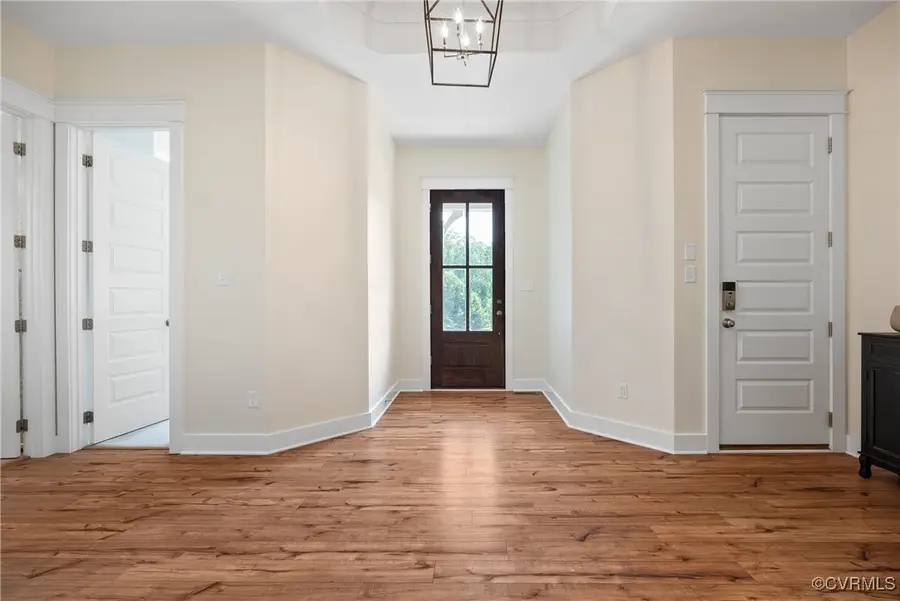
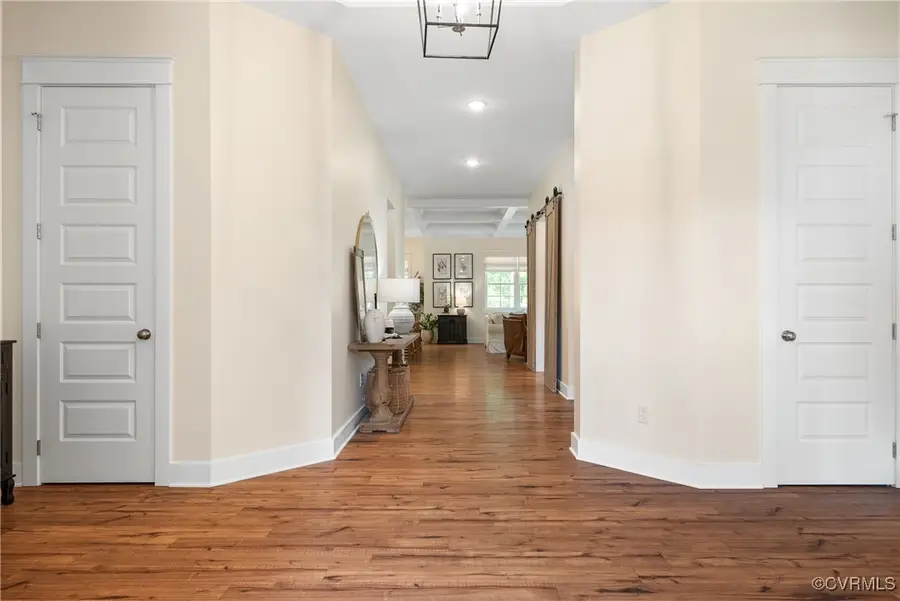
6913 Carden Park Drive,Moseley, VA 23120
$749,900
- 4 Beds
- 4 Baths
- 3,120 sq. ft.
- Single family
- Pending
Listed by:marshall simpson
Office:re/max advantage plus
MLS#:2517738
Source:RV
Price summary
- Price:$749,900
- Price per sq. ft.:$240.35
- Monthly HOA dues:$102.33
About this home
Welcome to this stunning home nestled along the Magnolia Green Golf Course, just a short walk from the Clubhouse and the 1st hole. Here, resort-style amenities blend seamlessly with classic charm. From the moment you step inside the grand entryway, you’re greeted by soaring ceilings and an open, airy feel that sets the tone for the rest of the home.
The exterior exudes character with stone and shaker-style accents that create striking curb appeal. Enjoy the outdoors with a screened-in rear porch, patio, and a fenced-in yard—perfect for relaxing, entertaining, or letting kids and pets roam freely.
Inside, you’ll find 4 bedrooms and 4 bathrooms thoughtfully designed for comfort and flexibility. The main level offers 2 bedrooms, including a luxurious primary suite. The heart of the home is the custom kitchen, equipped with premium finishes and top-of-the-line appliances—perfect for everyday life and entertaining alike. Designer upgrades, rich textures, and refined finishes are found throughout, creating a home that is as comfortable as it is captivating.
Schedule your private tour today and experience luxury living at its finest.
Contact an agent
Home facts
- Year built:2020
- Listing Id #:2517738
- Added:48 day(s) ago
- Updated:August 14, 2025 at 07:33 AM
Rooms and interior
- Bedrooms:4
- Total bathrooms:4
- Full bathrooms:4
- Living area:3,120 sq. ft.
Heating and cooling
- Cooling:Central Air, Zoned
- Heating:Electric, Heat Pump, Propane, Zoned
Structure and exterior
- Roof:Composition
- Year built:2020
- Building area:3,120 sq. ft.
- Lot area:0.31 Acres
Schools
- High school:Cosby
- Middle school:Tomahawk Creek
- Elementary school:Winterpock
Utilities
- Water:Public
- Sewer:Public Sewer
Finances and disclosures
- Price:$749,900
- Price per sq. ft.:$240.35
- Tax amount:$6,275 (2025)
New listings near 6913 Carden Park Drive
- New
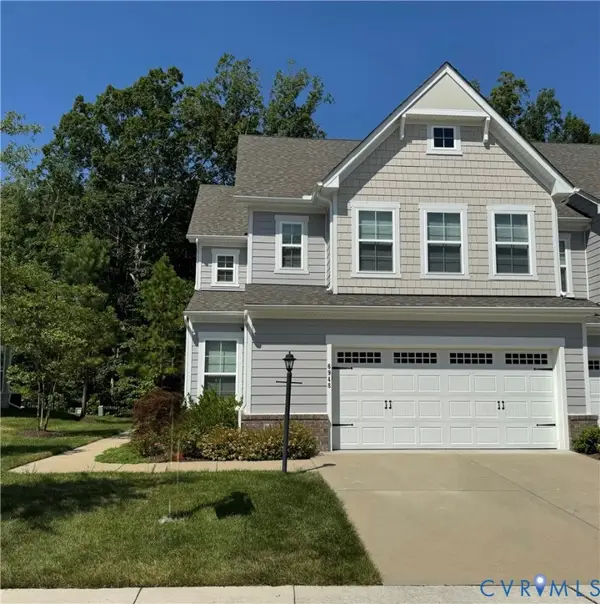 $489,000Active3 beds 3 baths2,188 sq. ft.
$489,000Active3 beds 3 baths2,188 sq. ft.6948 Desert Candle Drive, Moseley, VA 23120
MLS# 2522572Listed by: UNITED REAL ESTATE RICHMOND - Open Sun, 1 to 3pmNew
 $559,950Active4 beds 3 baths2,688 sq. ft.
$559,950Active4 beds 3 baths2,688 sq. ft.7007 Crackerberry Drive, Moseley, VA 23120
MLS# 2522256Listed by: REDFIN CORPORATION - Open Sat, 2 to 4pmNew
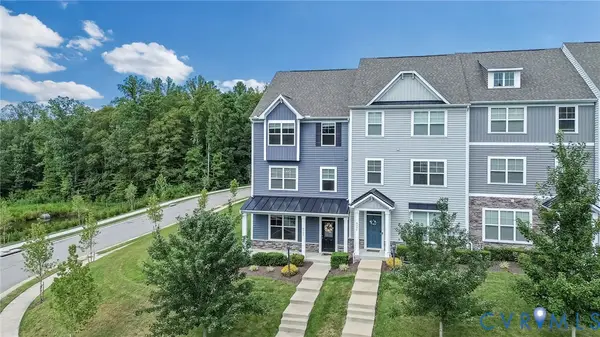 $421,400Active3 beds 4 baths2,032 sq. ft.
$421,400Active3 beds 4 baths2,032 sq. ft.6300 Anise Circle, Moseley, VA 23120
MLS# 2522353Listed by: REAL BROKER LLC - New
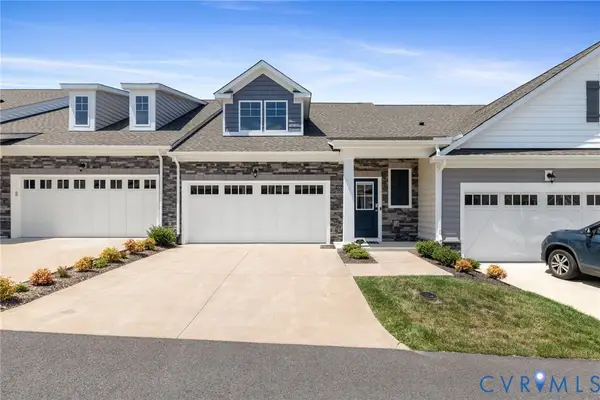 $435,000Active2 beds 3 baths1,743 sq. ft.
$435,000Active2 beds 3 baths1,743 sq. ft.6904 Welara Run, Moseley, VA 23120
MLS# 2522476Listed by: SUMMIT PROPERTIES RVA - New
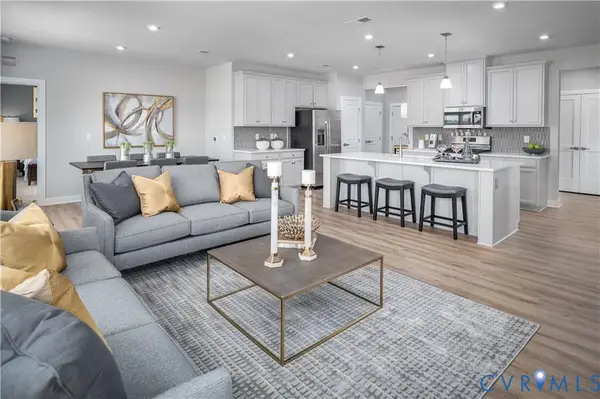 $386,990Active2 beds 2 baths1,564 sq. ft.
$386,990Active2 beds 2 baths1,564 sq. ft.15820 Hallowell Ridge #206, Moseley, VA 23120
MLS# 2522481Listed by: LONG & FOSTER REALTORS - New
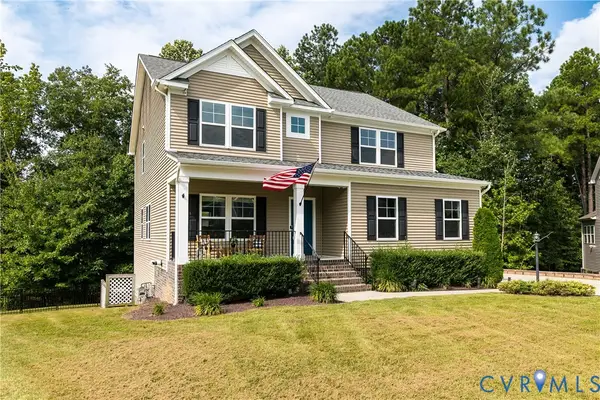 $599,900Active5 beds 4 baths3,377 sq. ft.
$599,900Active5 beds 4 baths3,377 sq. ft.8412 Morocco Place, Moseley, VA 23832
MLS# 2522422Listed by: COMPASS - New
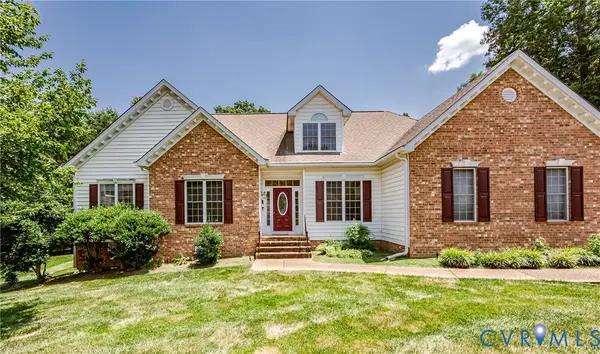 $575,000Active4 beds 3 baths2,598 sq. ft.
$575,000Active4 beds 3 baths2,598 sq. ft.16800 Jaydee Place, Moseley, VA 23120
MLS# 2521532Listed by: VIRGINIA CAPITAL REALTY - New
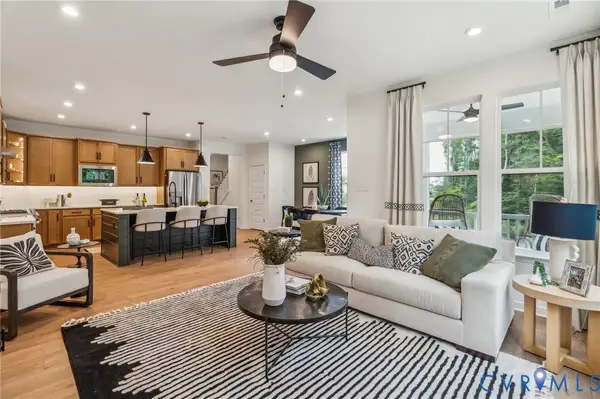 $453,500Active3 beds 3 baths1,835 sq. ft.
$453,500Active3 beds 3 baths1,835 sq. ft.18733 Palisades Cove Trail, Moseley, VA 23120
MLS# 2522370Listed by: HHHUNT REALTY INC - New
 $457,740Active3 beds 3 baths1,835 sq. ft.
$457,740Active3 beds 3 baths1,835 sq. ft.18729 Palisades Cove Trail, Moseley, VA 23120
MLS# 2522373Listed by: HHHUNT REALTY INC - Open Sun, 2 to 4pmNew
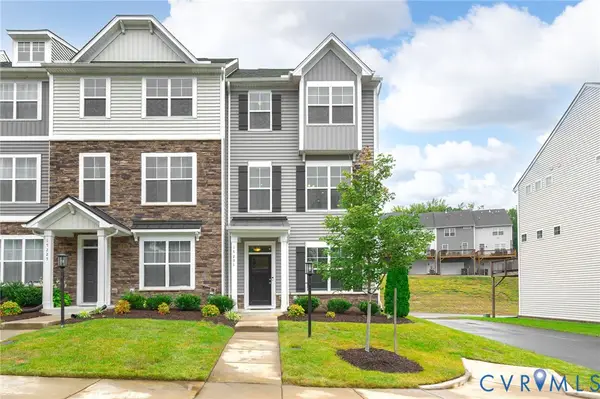 $400,000Active3 beds 4 baths1,888 sq. ft.
$400,000Active3 beds 4 baths1,888 sq. ft.17231 Gossamer Drive, Moseley, VA 23120
MLS# 2521529Listed by: THE RICK COX REALTY GROUP

