113 Main St, Mount Crawford, VA 22841
Local realty services provided by:Better Homes and Gardens Real Estate Pathways
113 Main St,Mount Crawford, VA 22841
$448,900
- 3 Beds
- 3 Baths
- 2,808 sq. ft.
- Single family
- Active
Listed by: sallye trobaugh
Office: trobaugh group
MLS#:670439
Source:CHARLOTTESVILLE
Price summary
- Price:$448,900
- Price per sq. ft.:$159.86
About this home
MOTIVATED OWNER! This handsome old home on Main Street, Mount Crawford, VA, celebrates the beauty of yesterday while offering IN-DEPTH quality upgrades and meticulous care. New plumbing, 2 new heat pumps, incredible insulation provides a surprisingly quiet interior, and a new electrical system! You will find three large bedrooms and 3 full baths. There is an oversized great room with a dramatically pretty kitchen, and the large dining window faces the shady backyard. The finishes are soft tones in today's colors. One of the bedrooms is on the main level. There is unfinished attic space above the kitchen. The backyard is large, with a long driveway for parking. The backyard is enhanced with stately shade trees and a new solid deck. When meeting your agent to see this property, use the back driveway and enter through the deck entrance. (Note: Real Estate taxes will increase when the Rockingham County Tax Office calculates renovation)
Contact an agent
Home facts
- Year built:1893
- Listing ID #:670439
- Added:112 day(s) ago
- Updated:February 14, 2026 at 03:50 PM
Rooms and interior
- Bedrooms:3
- Total bathrooms:3
- Full bathrooms:3
- Living area:2,808 sq. ft.
Heating and cooling
- Cooling:Heat Pump
- Heating:Heat Pump
Structure and exterior
- Year built:1893
- Building area:2,808 sq. ft.
- Lot area:0.23 Acres
Schools
- High school:Turner Ashby
- Middle school:Wilbur S. Pence
- Elementary school:Pleasant Valley
Utilities
- Water:Public
- Sewer:Public Sewer
Finances and disclosures
- Price:$448,900
- Price per sq. ft.:$159.86
- Tax amount:$996 (2025)
New listings near 113 Main St
- New
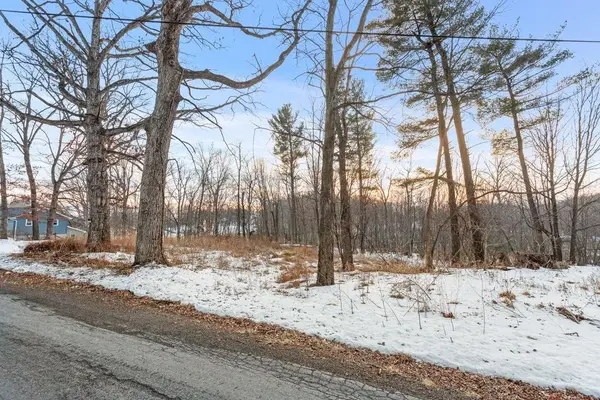 $120,000Active1.64 Acres
$120,000Active1.64 Acres36 Crattan Hill Rd, Mount Crawford, VA 22841
MLS# 673224Listed by: KLINE MAY REALTY - New
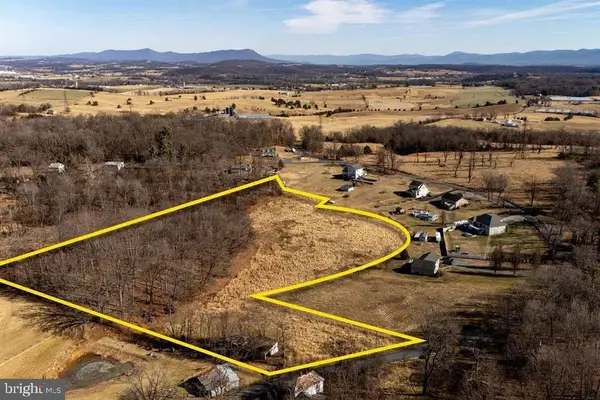 $214,000Active7 Acres
$214,000Active7 Acres0 Summit Church, MOUNT CRAWFORD, VA 22841
MLS# VAAG2002734Listed by: OLD DOMINION REALTY 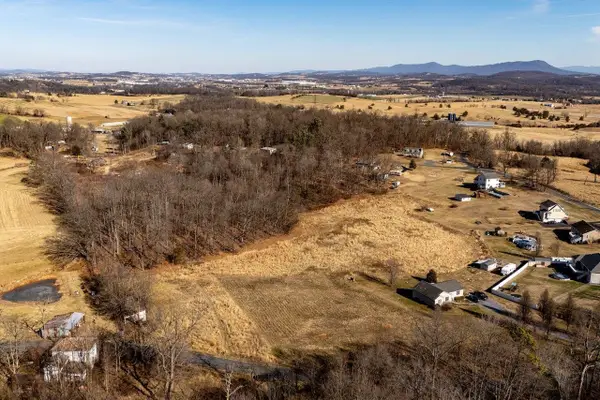 $214,000Active6.87 Acres
$214,000Active6.87 Acres0 Summit Church Rd, Mount Crawford, VA 22841
MLS# 672835Listed by: OLD DOMINION REALTY CROSSROADS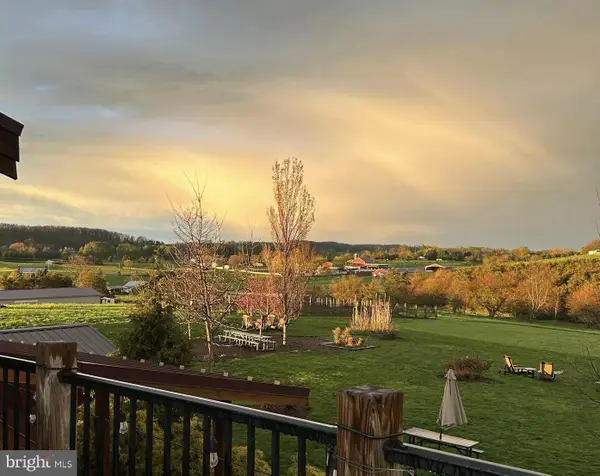 $1,800,000Active2 beds 2 baths2,520 sq. ft.
$1,800,000Active2 beds 2 baths2,520 sq. ft.5887 Cross Keys Rd, MOUNT CRAWFORD, VA 22841
MLS# VARO2002738Listed by: WASHINGTON INTERNATIONAL SERVICE EXECUTIVES, LLC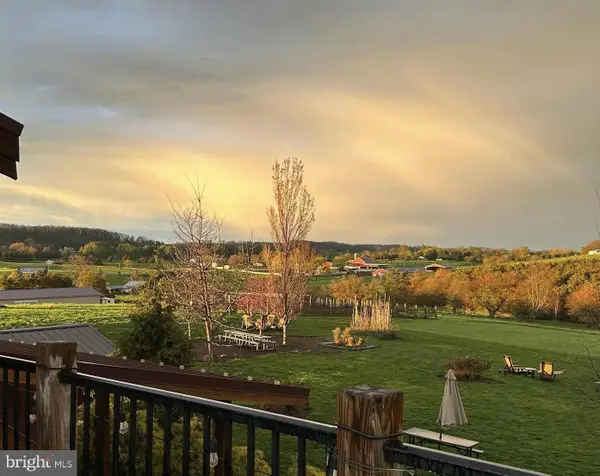 $1,800,000Active2 beds 2 baths2,520 sq. ft.
$1,800,000Active2 beds 2 baths2,520 sq. ft.5887 Cross Keys Rd, MOUNT CRAWFORD, VA 22841
MLS# VARO2002740Listed by: WASHINGTON INTERNATIONAL SERVICE EXECUTIVES, LLC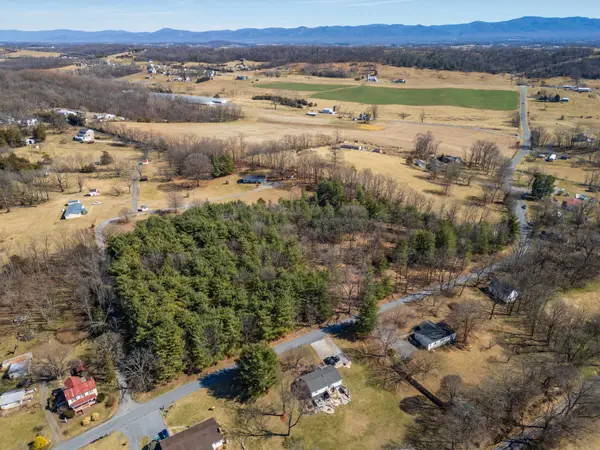 $186,000Active5 Acres
$186,000Active5 AcresTBD Fairview Rd, Mount Crawford, VA 22841
MLS# 670363Listed by: OLD DOMINION REALTY INC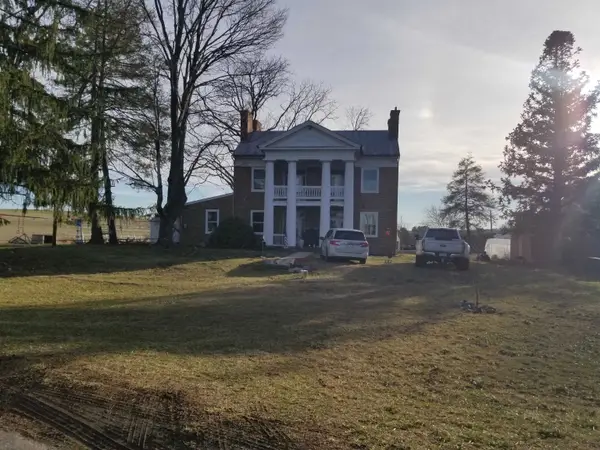 $5,999,000Active3 beds 3 baths5,788 sq. ft.
$5,999,000Active3 beds 3 baths5,788 sq. ft.370 Friedens Church Rd, Mount Crawford, VA 22841
MLS# 649399Listed by: MICHELE M SLOWEY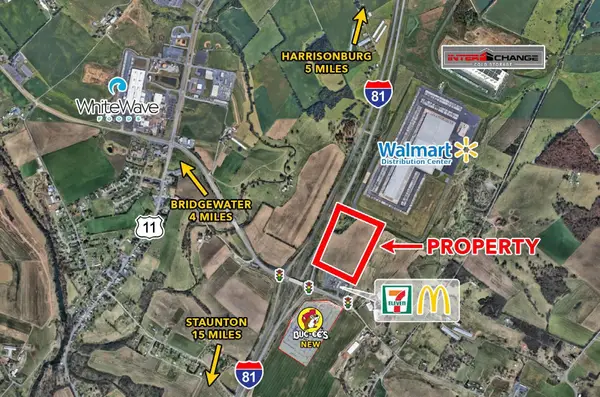 $5,250,000Active26.3 Acres
$5,250,000Active26.3 AcresTBD Walton Way, Mount Crawford, VA 22841
MLS# 628681Listed by: TRIANGLE REALTORS

