Address Withheld By Seller, Mount Crawford, VA 22841
Local realty services provided by:Better Homes and Gardens Real Estate Pathways
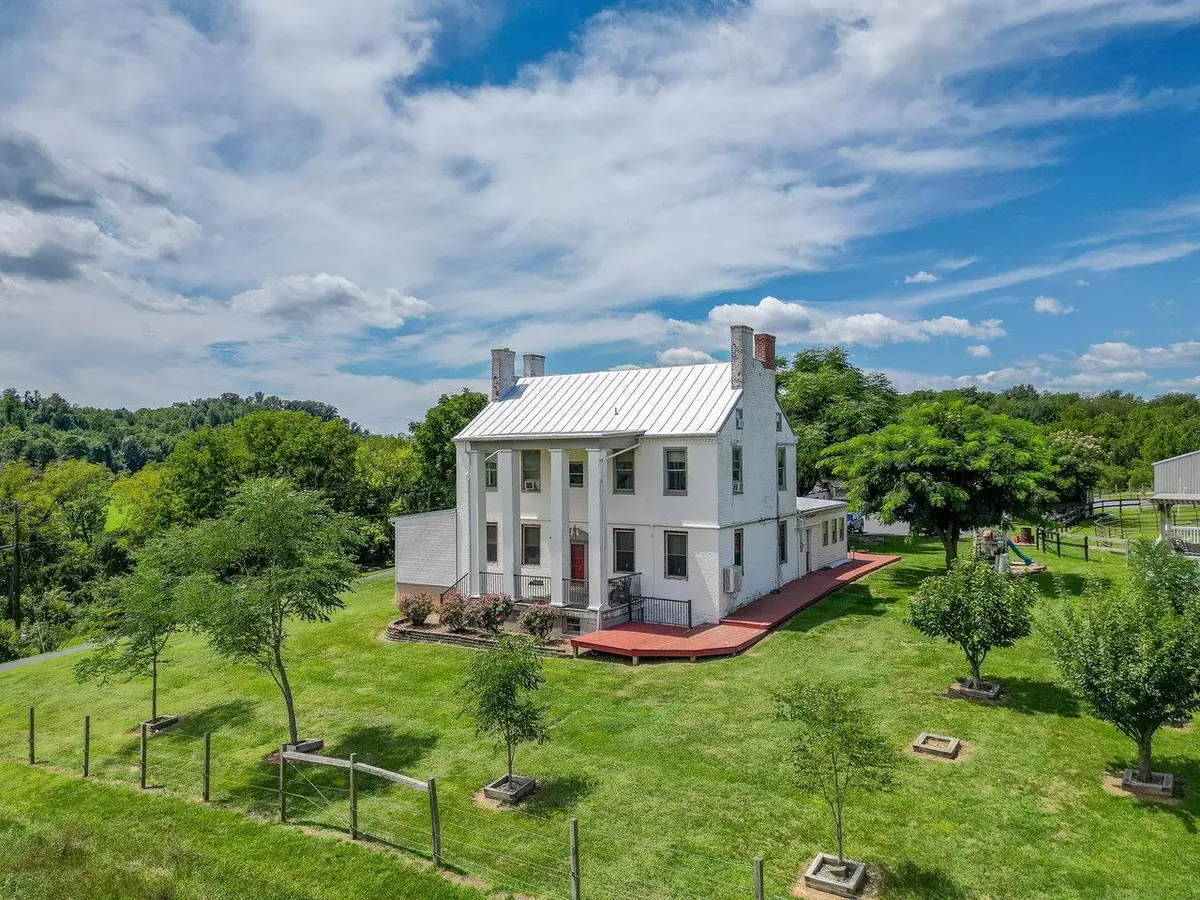
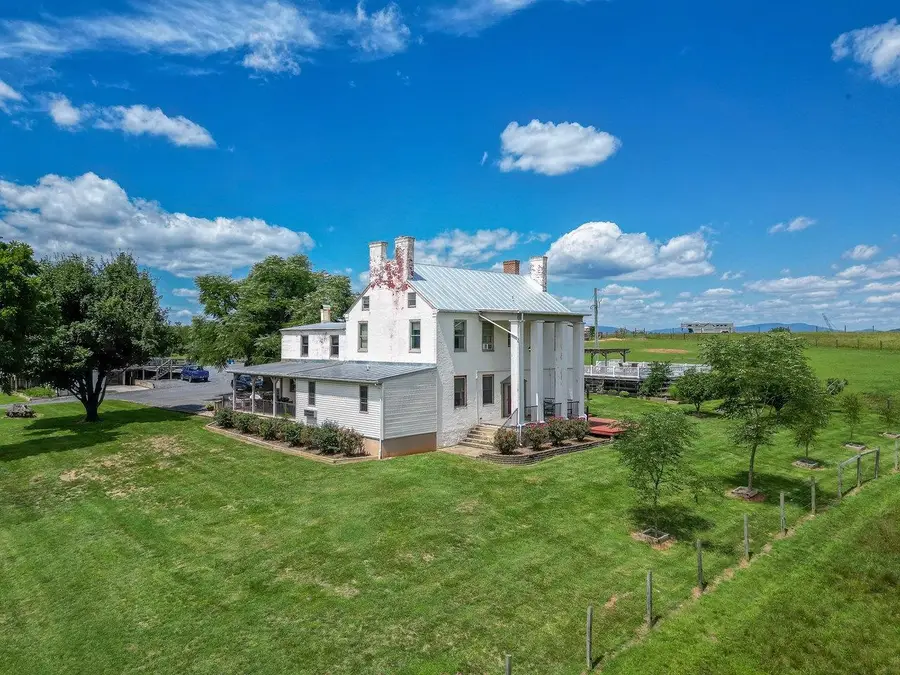
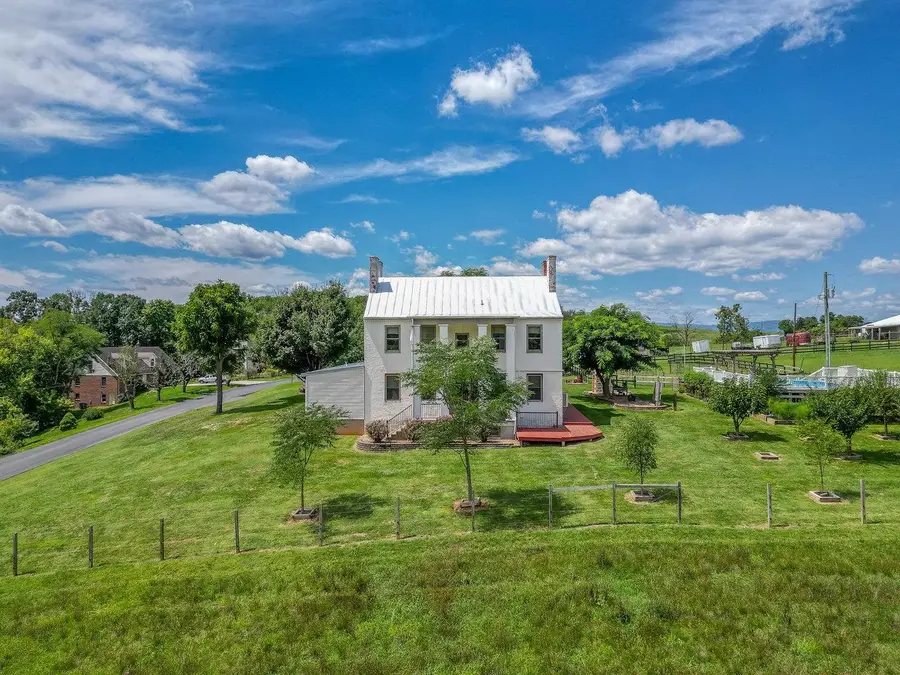
Listed by:susan melendez
Office:kline may realty
MLS#:660233
Source:CHARLOTTESVILLE
Sorry, we are unable to map this address
Price summary
- Price:$1,700,000
- Price per sq. ft.:$239.57
About this home
UNIQUE HISTORIC PROPERTY! 22-acre farm located across the road from North River, minutes from Rt 11 and I-81. 5-bedroom, 4-bathroom home, originally built in 1780, features unique details: German-crafted mantle, 18-inch thick exterior walls, detailed finishes. Expansions in 1850 and 1998 blend seamlessly with the home's historic charm. Enjoy river views from the front porch, a ground-level primary suite with a step-in jetted tub, and a second-level primary with custom pine finishes. A finished attic offers additional flexible space, while the basement, with plumbing for a bathroom, could serve as a family or game room. The bank barn provides two apartments (currently under renovation) with ample storage and workshop space, plus five stalls. A separate horse barn features 8 stalls, wash bay, tack room, and ample hay storage. Four hog paddocks, fenced riding trail, and riding ring complete the equestrian facilities. Additional features include a 15x32 ft above-ground pool with a deck and pergola, various fruit trees, and several outbuildings, including a 12 x 16 storage building. A variety of heating and cooling options ensure comfort year-round. The roof was replaced in 2023. ENDLESS POSSIBILITIES!
Contact an agent
Home facts
- Year built:1780
- Listing Id #:660233
- Added:203 day(s) ago
- Updated:August 15, 2025 at 02:56 PM
Rooms and interior
- Bedrooms:5
- Total bathrooms:4
- Full bathrooms:4
- Living area:7,096 sq. ft.
Heating and cooling
- Cooling:Ductless, Window Units
- Heating:Baseboard, Electric, Hot Water, Oil, Wood
Structure and exterior
- Year built:1780
- Building area:7,096 sq. ft.
- Lot area:21.99 Acres
Schools
- High school:Turner Ashby
- Middle school:Wilbur S. Pence
- Elementary school:Pleasant Valley
Utilities
- Water:Private, Well
- Sewer:Conventional Sewer
Finances and disclosures
- Price:$1,700,000
- Price per sq. ft.:$239.57
- Tax amount:$5,062 (2024)
New listings near 22841
- New
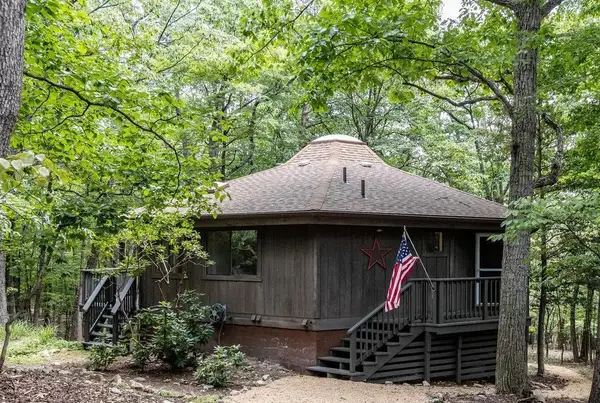 $310,000Active4 beds 3 baths2,040 sq. ft.
$310,000Active4 beds 3 baths2,040 sq. ft.Address Withheld By Seller, Mcgaheysville, VA 22840
MLS# 667950Listed by: NEST REALTY HARRISONBURG - New
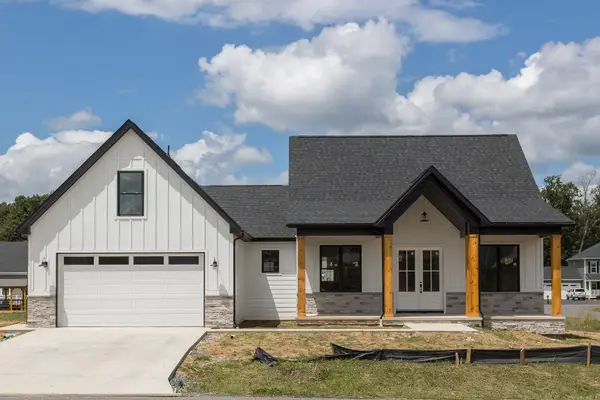 $619,300Active4 beds 4 baths2,588 sq. ft.
$619,300Active4 beds 4 baths2,588 sq. ft.Address Withheld By Seller, Mcgaheysville, VA 22840
MLS# 667843Listed by: MASSANUTTEN REALTY - New
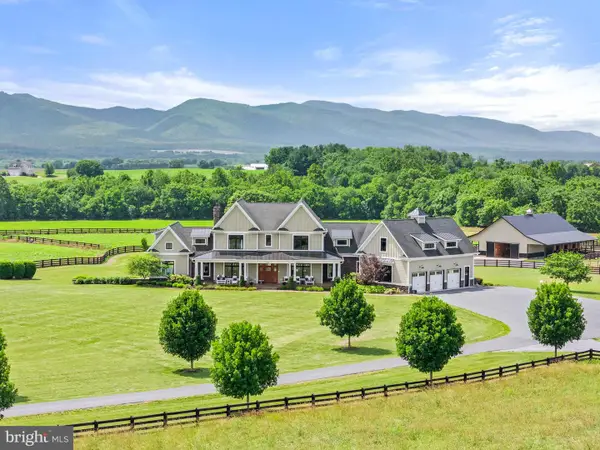 $2,750,000Active5 beds 6 baths7,711 sq. ft.
$2,750,000Active5 beds 6 baths7,711 sq. ft.1614 Three Springs Rd, MCGAHEYSVILLE, VA 22840
MLS# VARO2002476Listed by: TTR SOTHEBY'S INTERNATIONAL REALTY - New
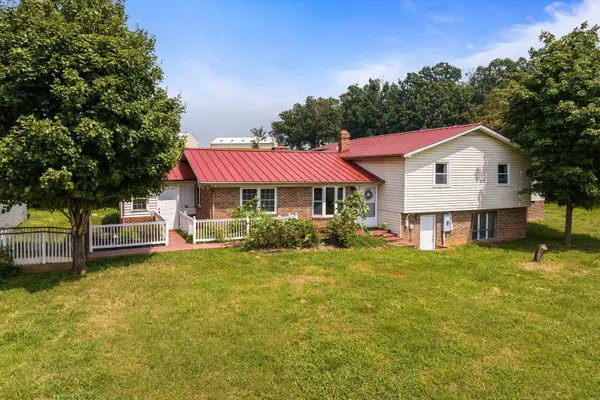 $529,000Active3 beds 3 baths3,421 sq. ft.
$529,000Active3 beds 3 baths3,421 sq. ft.Address Withheld By Seller, Mcgaheysville, VA 22840
MLS# 667722Listed by: MASSANUTTEN REALTY 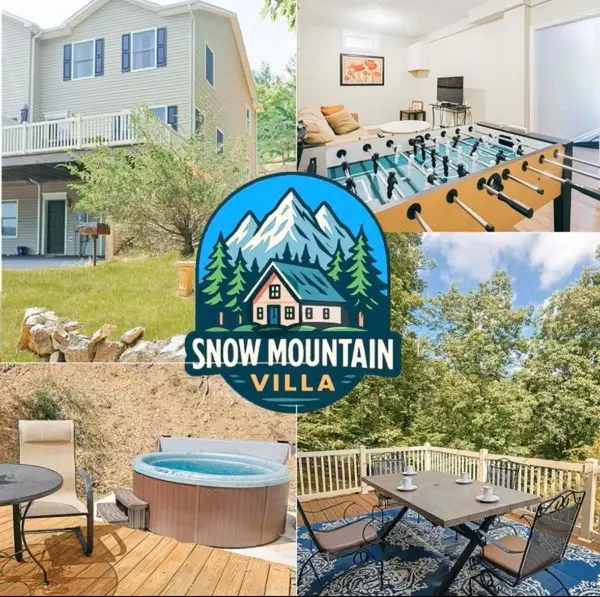 $359,000Active3 beds 3 baths1,800 sq. ft.
$359,000Active3 beds 3 baths1,800 sq. ft.Address Withheld By Seller, Mcgaheysville, VA 22840
MLS# 667486Listed by: MASSANUTTEN REALTY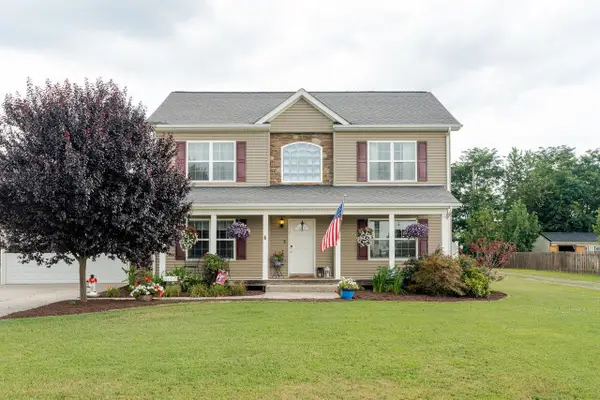 $415,000Pending3 beds 3 baths2,494 sq. ft.
$415,000Pending3 beds 3 baths2,494 sq. ft.Address Withheld By Seller, Mcgaheysville, VA 22840
MLS# 667430Listed by: FUNKHOUSER: EAST ROCKINGHAM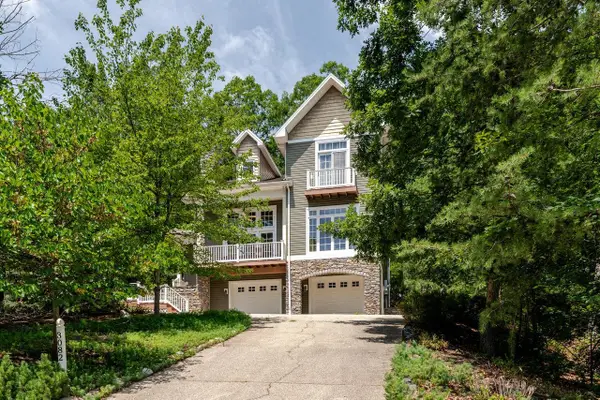 $579,000Pending4 beds 4 baths4,026 sq. ft.
$579,000Pending4 beds 4 baths4,026 sq. ft.Address Withheld By Seller, Mcgaheysville, VA 22840
MLS# 667380Listed by: KLINE MAY REALTY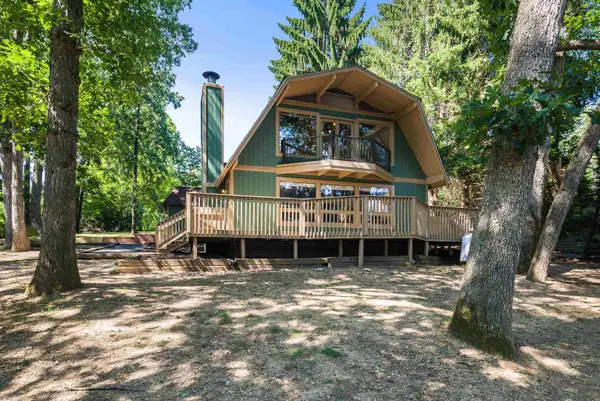 $525,000Pending5 beds 3 baths2,014 sq. ft.
$525,000Pending5 beds 3 baths2,014 sq. ft.Address Withheld By Seller, Mcgaheysville, VA 22840
MLS# 667367Listed by: MASSANUTTEN REALTY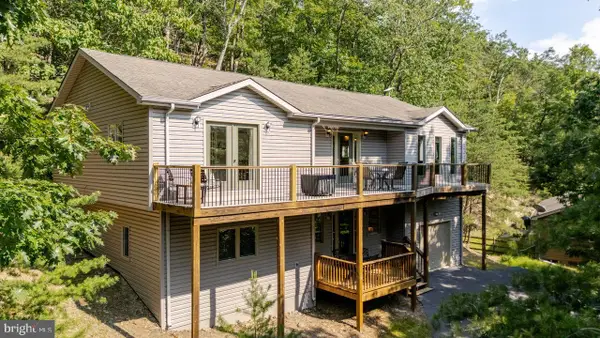 $779,900Active6 beds 4 baths2,872 sq. ft.
$779,900Active6 beds 4 baths2,872 sq. ft.4070 Palmer Rd, MCGAHEYSVILLE, VA 22840
MLS# VARO2002470Listed by: NEST REALTY HARRISONBURG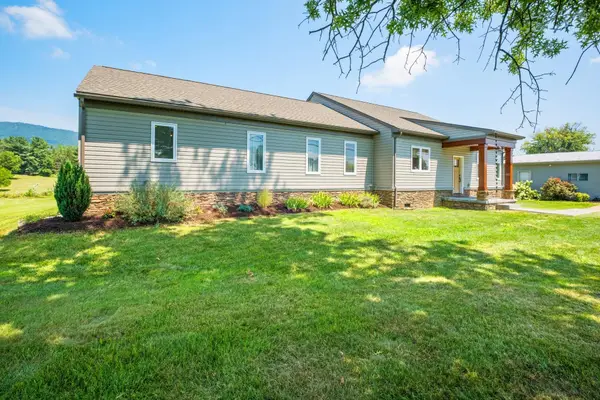 $529,000Active4 beds 3 baths4,382 sq. ft.
$529,000Active4 beds 3 baths4,382 sq. ft.Address Withheld By Seller, Mcgaheysville, VA 22840
MLS# 667289Listed by: RE/MAX PERFORMANCE REALTY
