210 Cider Mill Rd, MOUNT SIDNEY, VA 24467
Local realty services provided by:Better Homes and Gardens Real Estate Community Realty
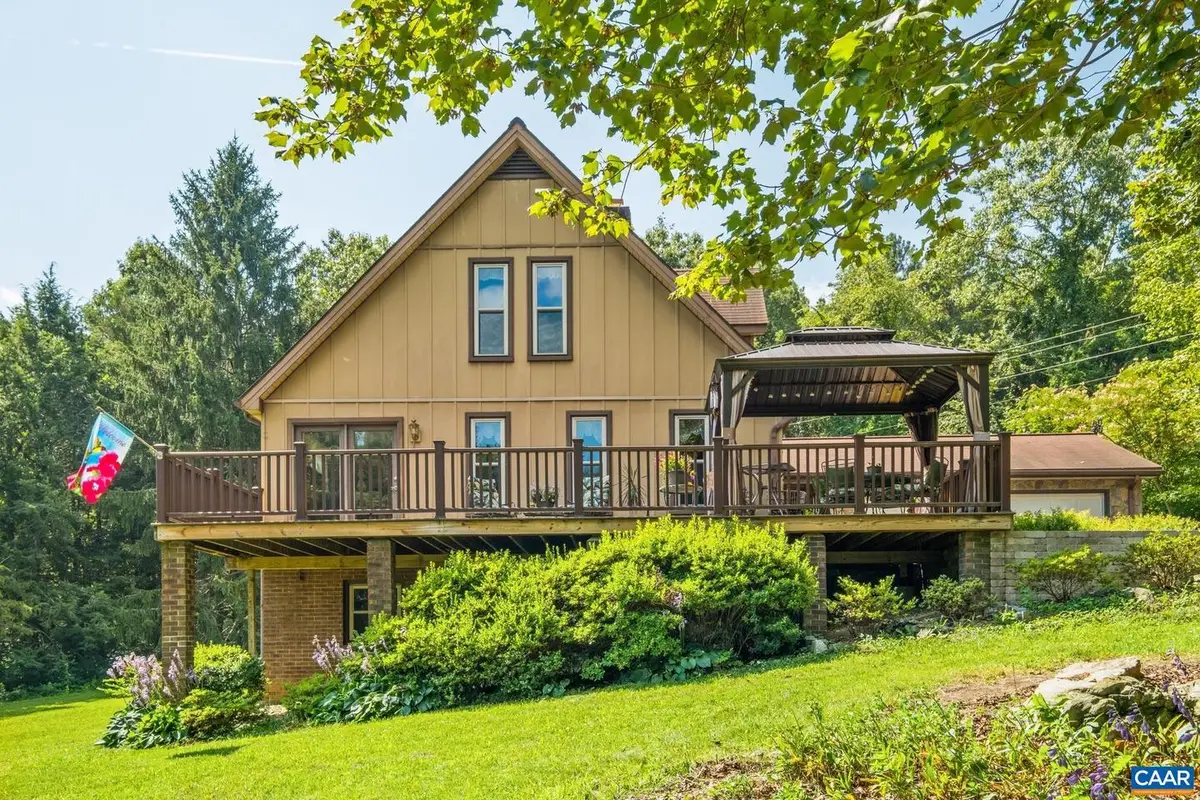
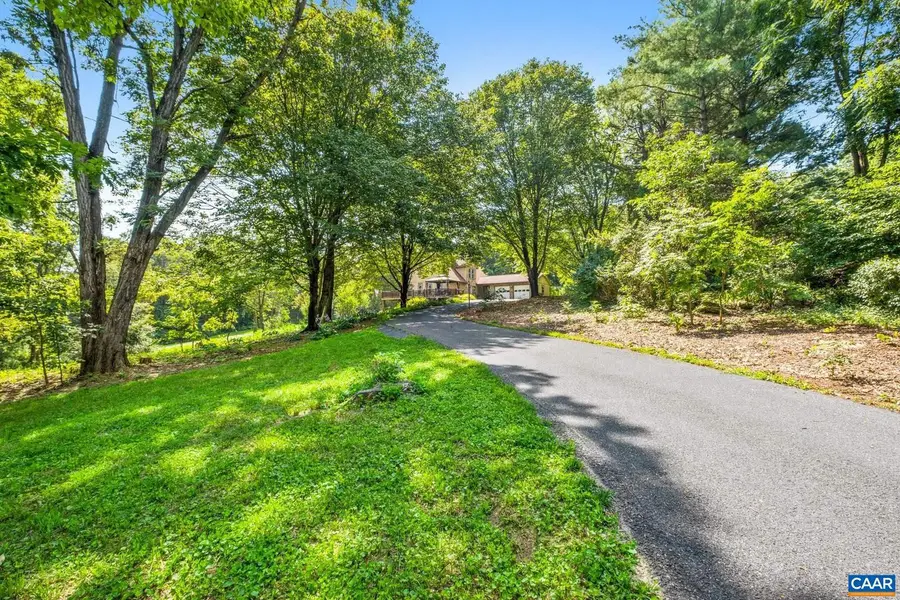
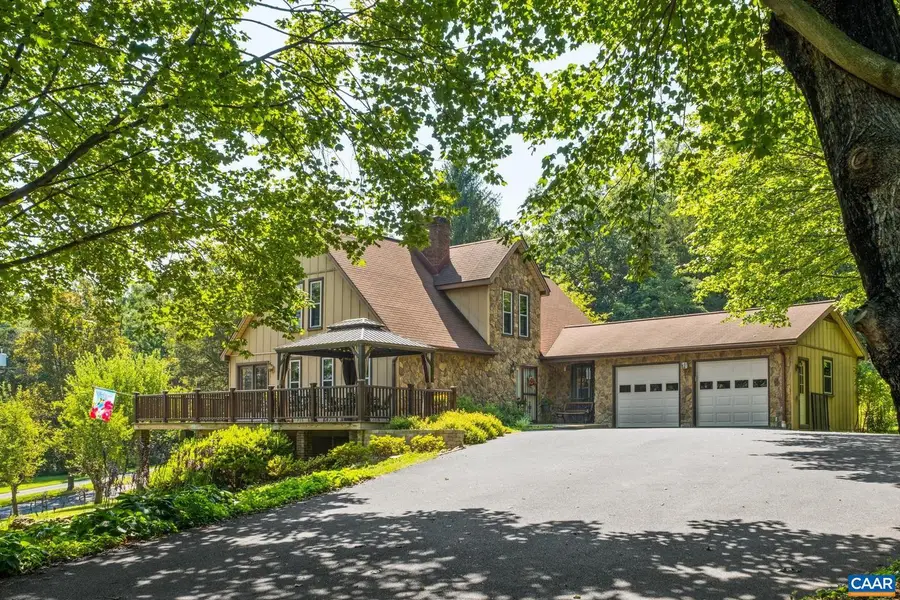
210 Cider Mill Rd,MOUNT SIDNEY, VA 24467
$475,000
- 3 Beds
- 2 Baths
- 2,224 sq. ft.
- Single family
- Pending
Listed by:ivy haines
Office:nest realty group
MLS#:666929
Source:BRIGHTMLS
Price summary
- Price:$475,000
- Price per sq. ft.:$118.25
About this home
Tucked away on just over 3 private acres in Mount Sidney, this chalet-style home offers peace, privacy, and plenty of space! With 3 beds, 2 baths, and the convenience of main-level living, the layout is both functional and inviting. The main level features a spacious living room with wood-burning fireplace, and dining room that flows out onto the large Trex deck with gazebo overlooking the beautiful yard--perfect for entertaining! The kitchen has lots of cabinet space and includes a cozy breakfast area. Down the hall you'll find the laundry/mudroom located just off of the 2-car garage, den, primary bedroom, and full bath. Upstairs are two additional bedrooms, home office, and another full bath. The full unfinished walk-out basement offers potential for more living space, or can be used for storage. Additional highlights include solar panels and a large storage shed. Located just 5 minutes to public schools, 20 minutes to Staunton, and 25 minutes to Harrisonburg.,Formica Counter,Wood Cabinets,Fireplace in Basement,Fireplace in Living Room
Contact an agent
Home facts
- Year built:1978
- Listing Id #:666929
- Added:31 day(s) ago
- Updated:August 17, 2025 at 10:05 AM
Rooms and interior
- Bedrooms:3
- Total bathrooms:2
- Full bathrooms:2
- Living area:2,224 sq. ft.
Heating and cooling
- Cooling:Central A/C, Heat Pump(s)
- Heating:Central, Heat Pump(s)
Structure and exterior
- Roof:Composite
- Year built:1978
- Building area:2,224 sq. ft.
- Lot area:3.1 Acres
Schools
- High school:FORT DEFIANCE
- Middle school:S. GORDON STEWART
- Elementary school:E. G. CLYMORE
Utilities
- Water:Well
- Sewer:Septic Exists
Finances and disclosures
- Price:$475,000
- Price per sq. ft.:$118.25
- Tax amount:$2,100 (2025)
New listings near 210 Cider Mill Rd
- New
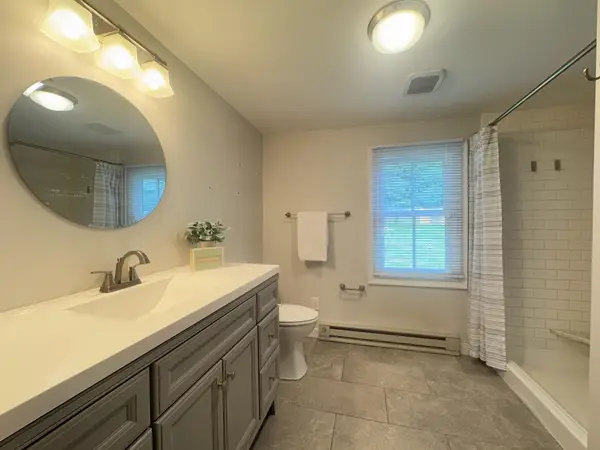 $185,000Active2 beds 1 baths1,084 sq. ft.
$185,000Active2 beds 1 baths1,084 sq. ft.Address Withheld By Seller, Mount Sidney, VA 24467
MLS# 667880Listed by: LONG & FOSTER REAL ESTATE INC STAUNTON/WAYNESBORO 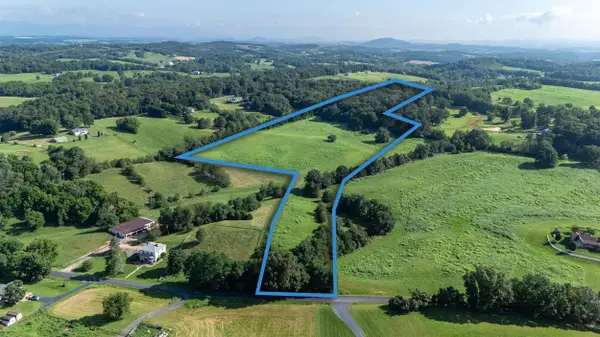 $279,000Pending21 Acres
$279,000Pending21 AcresAddress Withheld By Seller, Mount Sidney, VA 24467
MLS# 667449Listed by: FUNKHOUSER REAL ESTATE GROUP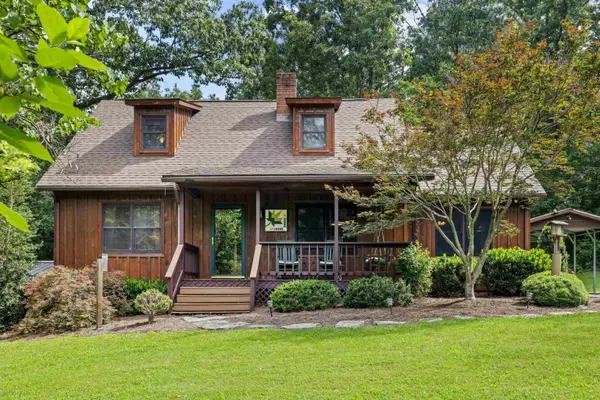 $469,000Pending4 beds 2 baths2,704 sq. ft.
$469,000Pending4 beds 2 baths2,704 sq. ft.Address Withheld By Seller, Mount Sidney, VA 24467
MLS# 666976Listed by: OLD DOMINION REALTY INC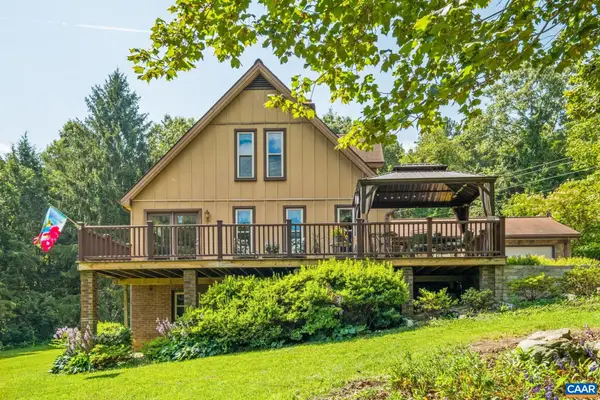 $475,000Pending3 beds 2 baths4,017 sq. ft.
$475,000Pending3 beds 2 baths4,017 sq. ft.Address Withheld By Seller, Mount Sidney, VA 24467
MLS# 666929Listed by: NEST REALTY GROUP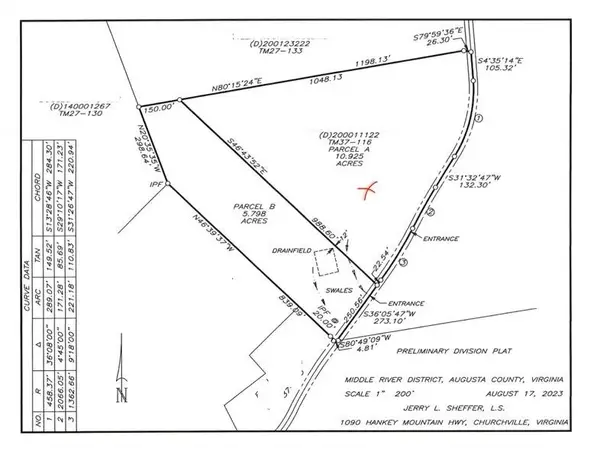 $389,000Active10.9 Acres
$389,000Active10.9 AcresAddress Withheld By Seller, Mount Sidney, VA 24467
MLS# 665254Listed by: OLD DOMINION REALTY INC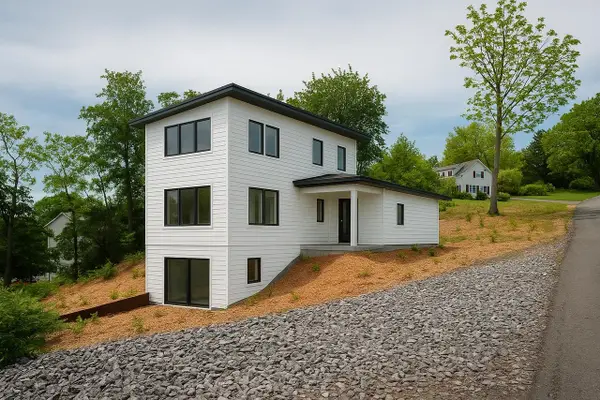 $55,000Active0.51 Acres
$55,000Active0.51 AcresAddress Withheld By Seller, Mount Sidney, VA 24467
MLS# 664967Listed by: REAL BROKER LLC

