Address Withheld By Seller, Mount Solon, VA 22843
Local realty services provided by:Better Homes and Gardens Real Estate Pathways
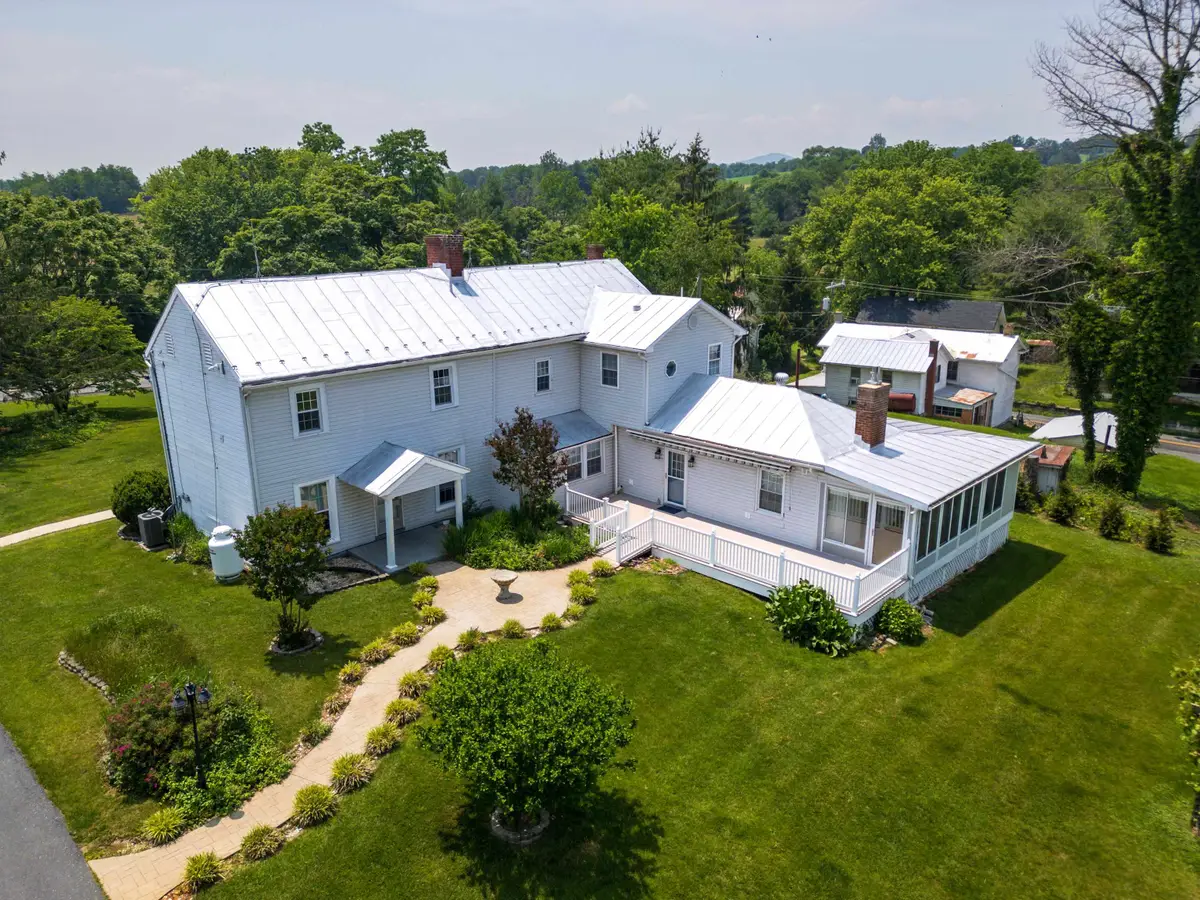
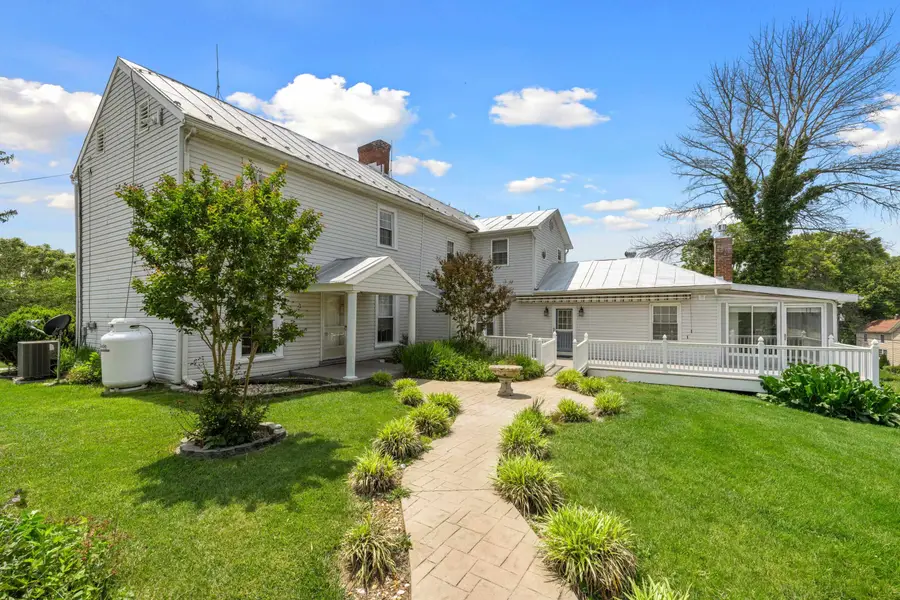
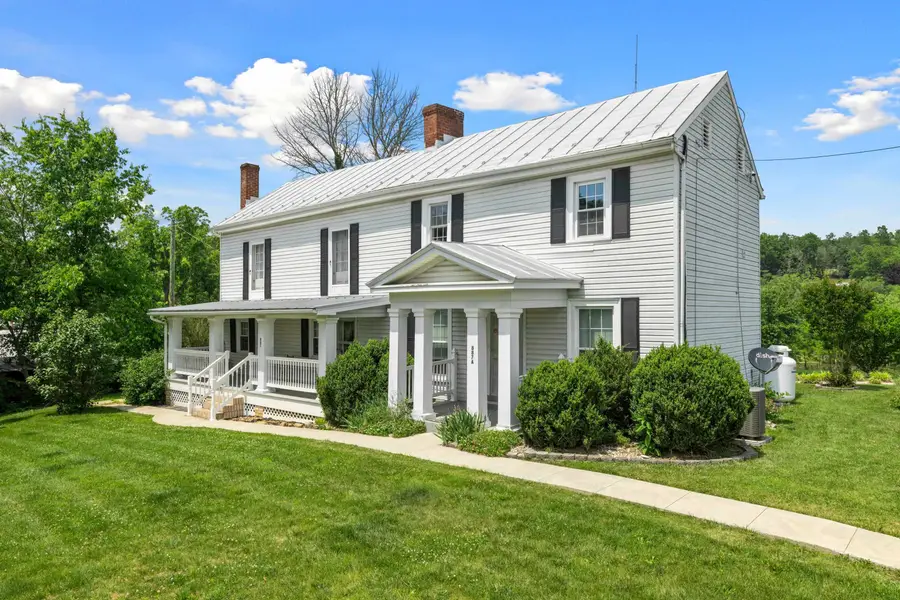
Address Withheld By Seller,Mount Solon, VA 22843
$525,000
- 4 Beds
- 5 Baths
- 3,288 sq. ft.
- Single family
- Pending
Listed by:colton mitchell
Office:old dominion realty inc
MLS#:665647
Source:CHARLOTTESVILLE
Sorry, we are unable to map this address
Price summary
- Price:$525,000
- Price per sq. ft.:$159.67
About this home
Welcome to 887 Natural Chimneys Rd—a rare find in the Mount Solon community. This beautifully updated farmhouse sits on 4 acres of rolling pasture with stunning views, historic charm and income potential. Offering nearly 3,300 SF, this home features 4 BR's, 3 full and 2 half baths, including a main-level primary bedroom with a recently remodeled bath. The main house includes gorgeous hardwood floors, an updated kitchen with granite countertops, and thoughtful touches throughout. A connected rental unit with separate access/separate meters provides a flexible setup—ideal for investors, multi-generational living, or rental income. The property could easily function as one large residence or two separate dwellings. Outdoor living shines with a spacious deck, 4 acres of lush pasture for livestock, mature landscaping, a newly built 864 SF 3-bay garage/shop, and a 3,500 SF equipment building/shop (formerly the Mount Solon Cannery), plus multiple outbuildings and barns. Located minutes from North River, local camp grounds, Mossy Creek, and Bridgewater, yet still convenient to Harrisonburg. Quick, these type of diverse properties do not hit the market often especially ones packed full of history and country charm with income potential!
Contact an agent
Home facts
- Year built:1861
- Listing Id #:665647
- Added:65 day(s) ago
- Updated:August 15, 2025 at 07:37 AM
Rooms and interior
- Bedrooms:4
- Total bathrooms:5
- Full bathrooms:3
- Half bathrooms:2
- Living area:3,288 sq. ft.
Heating and cooling
- Cooling:Central Air, Heat Pump
- Heating:Central, Heat Pump, Hot Water, Propane
Structure and exterior
- Year built:1861
- Building area:3,288 sq. ft.
- Lot area:4.07 Acres
Schools
- High school:Fort Defiance
- Middle school:S. Gordon Stewart
- Elementary school:North River
Utilities
- Water:Private, Well
- Sewer:Conventional Sewer
Finances and disclosures
- Price:$525,000
- Price per sq. ft.:$159.67
- Tax amount:$2,280 (2024)
New listings near 22843
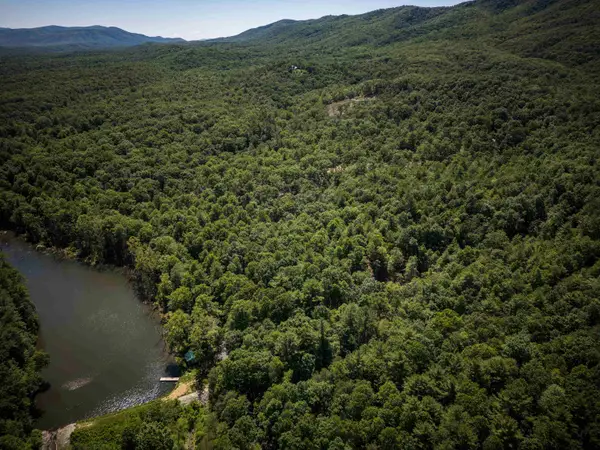 $339,900Active33 Acres
$339,900Active33 AcresAddress Withheld By Seller, Mount Solon, VA 22843
MLS# 666793Listed by: OLD DOMINION REALTY INC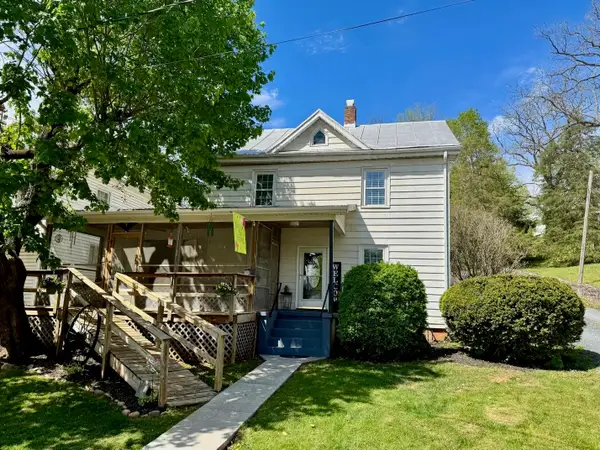 $220,000Pending4 beds 2 baths1,716 sq. ft.
$220,000Pending4 beds 2 baths1,716 sq. ft.Address Withheld By Seller, Mount Solon, VA 22843
MLS# 663590Listed by: HERITAGE REAL ESTATE CO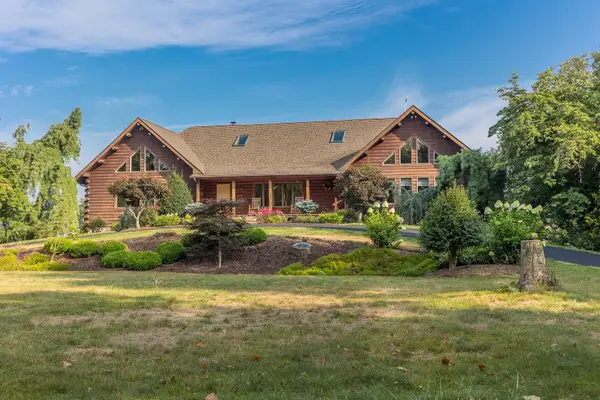 $835,000Active4 beds 4 baths7,265 sq. ft.
$835,000Active4 beds 4 baths7,265 sq. ft.Address Withheld By Seller, Mount Solon, VA 22843
MLS# 655392Listed by: 1ST CHOICE REAL ESTATE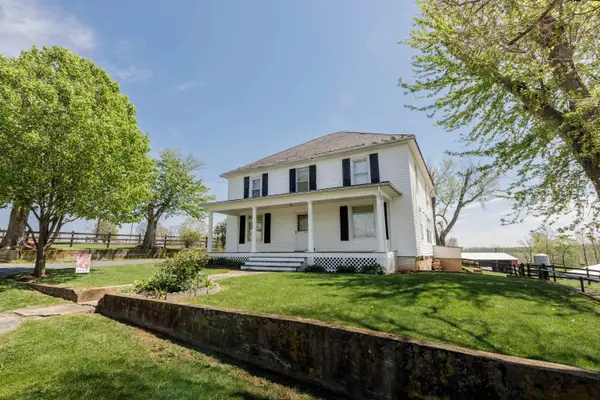 $1,575,000Active5 beds 1 baths4,970 sq. ft.
$1,575,000Active5 beds 1 baths4,970 sq. ft.Address Withheld By Seller, Mount Solon, VA 22843
MLS# 653943Listed by: OLD DOMINION REALTY INC
