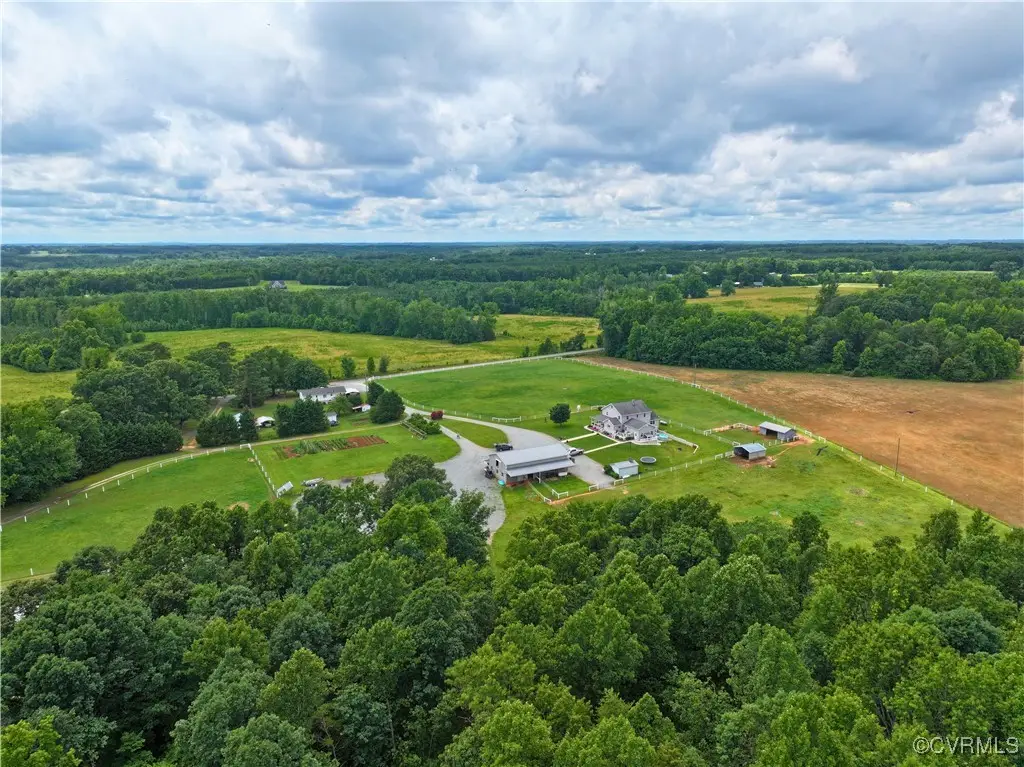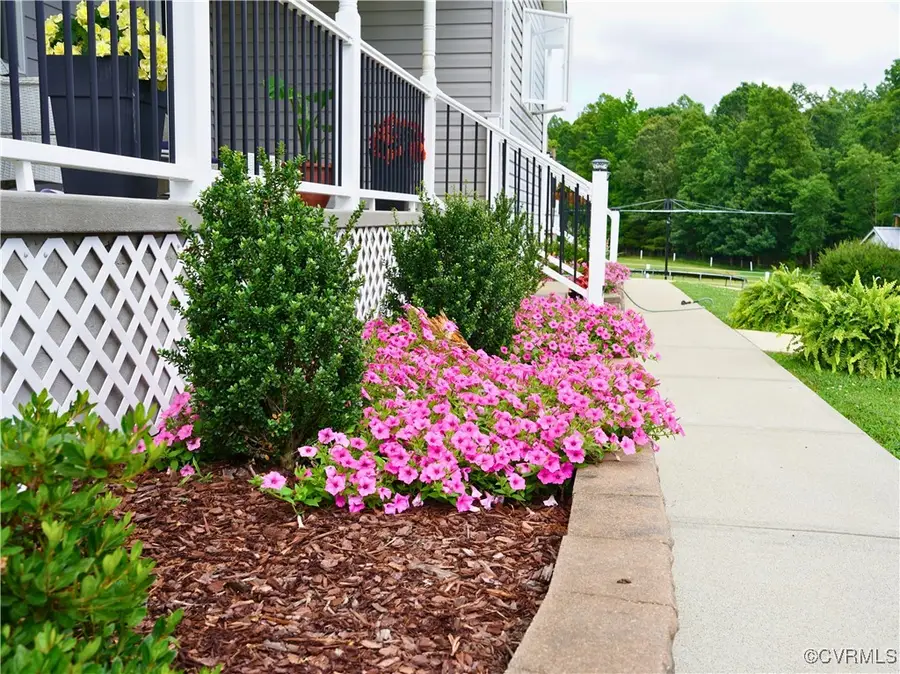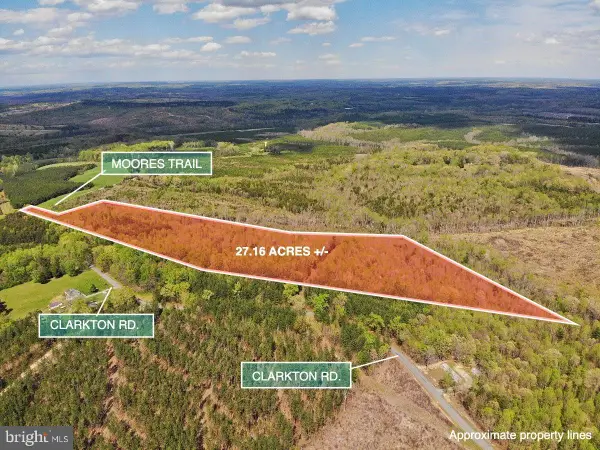2196 T N Snow Road, Nathalie, VA 24577
Local realty services provided by:Better Homes and Gardens Real Estate Base Camp



2196 T N Snow Road,Nathalie, VA 24577
$898,500
- 5 Beds
- 2 Baths
- 3,117 sq. ft.
- Single family
- Active
Listed by:justin rolfe
Office:mossy oak properties land & luxury
MLS#:2503352
Source:RV
Price summary
- Price:$898,500
- Price per sq. ft.:$288.26
About this home
Discover the perfect blend of rural charm, income potential, and sustainability with this 103+/- acre farm in Nathalie, VA. Whether you're seeking a homestead, investment, or retreat, this property delivers!
The spacious 3,117 sq. ft. home features 5 bedrooms, 2 baths, and a full walk-out basement with abundant natural light—ideal for an office, gym, or entertainment space. The primary bedroom on the main level offers convenience, while hardwood cabinetry, trim, and accents add warmth throughout. The expansive kitchen with a large walk-in pantry is perfect for hosting. Additional features include in-floor heating, an outdoor wood boiler, a sunroom, and multiple porches and patios, including a large half-wrap front porch.
This turnkey farm includes multiple income-generating opportunities for interested buyers, such as a commercial henhouse producing eggs for distribution (~6,450 chickens), as well as a local farmer who leases farmland for milo production.
With 21+ acres of pastureland (ideal for cattle, horses, or goats), seven water spigots, and solar-powered fencing, this farm is built for sustainability. The property also boasts a large garage/shop/barn, garden shed, and additional storage outbuildings.
Enjoy 70+ acres of mature hardwood timber, multiple creeks, a potential duck hunting wetland, and established trails for UTVs, horseback riding, or scenic walks. Fruit lovers will appreciate the established peach trees and blueberry bushes for fresh summer harvests.
Located within a short drive to Halifax, South Boston, & Lynchburg, this property offers plentiful pastures and prosperous possibilities for all your endeavors.
Don’t miss this rare Virginia farmstead offering spacious living, agricultural potential, and recreational beauty. Schedule your private tour today!
Contact an agent
Home facts
- Year built:2007
- Listing Id #:2503352
- Added:183 day(s) ago
- Updated:August 14, 2025 at 02:31 PM
Rooms and interior
- Bedrooms:5
- Total bathrooms:2
- Full bathrooms:2
- Living area:3,117 sq. ft.
Structure and exterior
- Roof:Shingle
- Year built:2007
- Building area:3,117 sq. ft.
- Lot area:103.4 Acres
Schools
- High school:Halifax
- Middle school:Halifax
- Elementary school:Clays Mill
Utilities
- Water:Well
- Sewer:Septic Tank
Finances and disclosures
- Price:$898,500
- Price per sq. ft.:$288.26
- Tax amount:$3,491 (2024)
New listings near 2196 T N Snow Road
- New
 $99,900Active20 Acres
$99,900Active20 AcresTbd Big Cedar Lane #9, NATHALIE, VA 24577
MLS# VAHX2000124Listed by: TERRAMARK REALTY LLC  $98,500Pending27.16 Acres
$98,500Pending27.16 Acres0 Moores Trl, NATHALIE, VA 24577
MLS# VAHX2000096Listed by: ADVANCE LAND AND TIMBER LLC $398,500Active1 beds 1 baths1,024 sq. ft.
$398,500Active1 beds 1 baths1,024 sq. ft.4147 Hunting Creek Road, Nathalie, VA 24577
MLS# 2509928Listed by: MOSSY OAK PROPERTIES LAND & LUXURY $16,900Pending1.73 Acres
$16,900Pending1.73 AcresLeda Rd, NATHALIE, VA 24577
MLS# VAHX2000114Listed by: ADVANCE LAND AND TIMBER LLC
