4135 S Lee Hwy, NATURAL BRIDGE, VA 24578
Local realty services provided by:Better Homes and Gardens Real Estate Capital Area
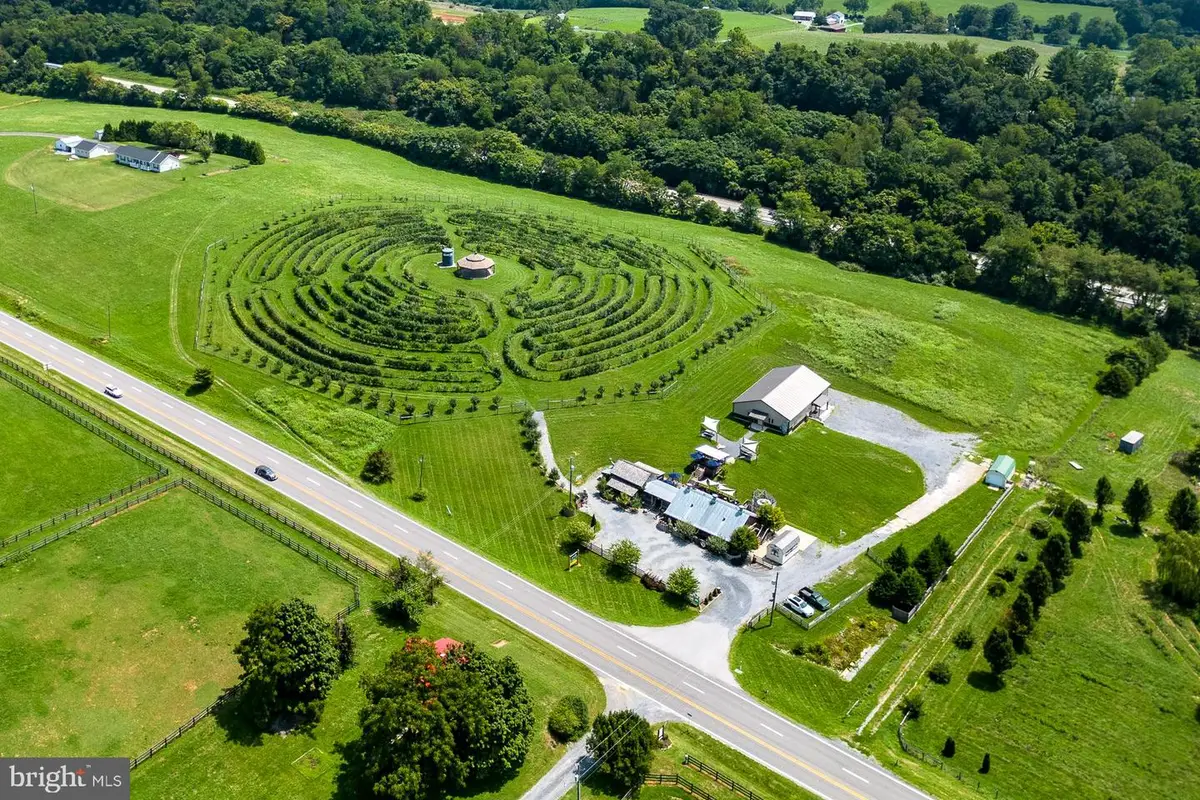
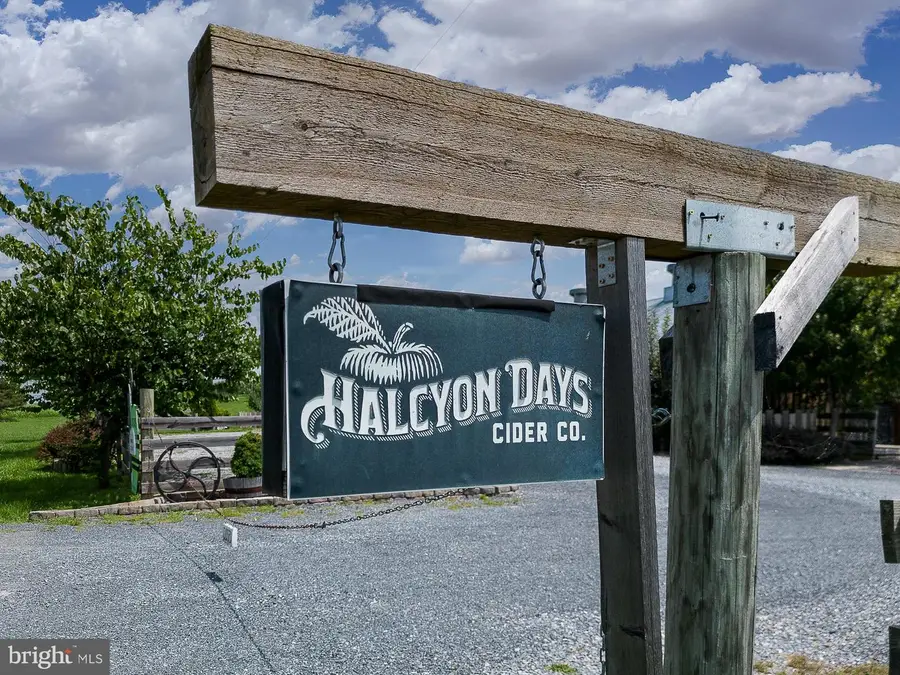
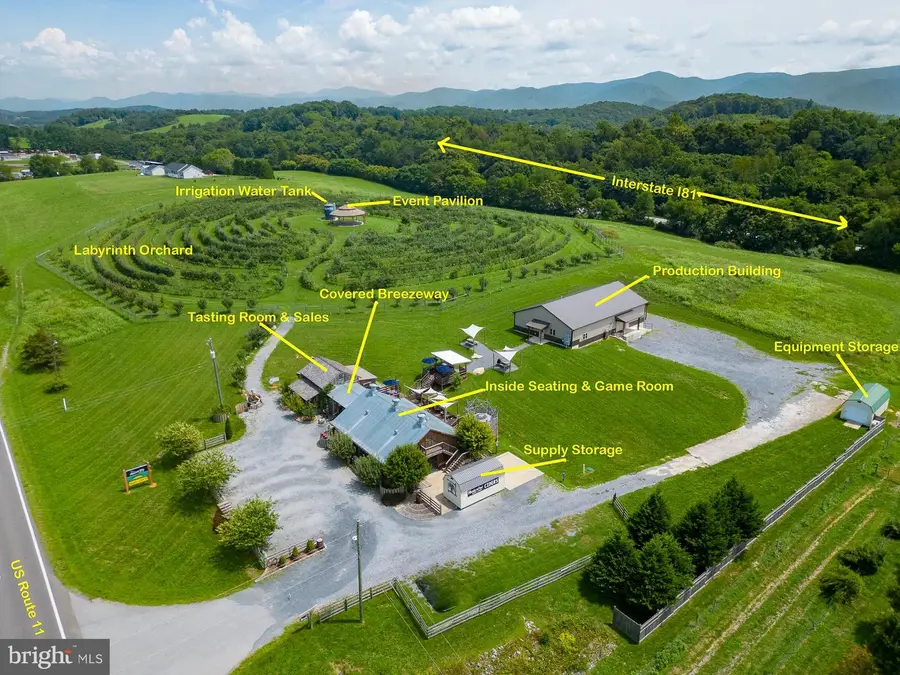
4135 S Lee Hwy,NATURAL BRIDGE, VA 24578
$1,574,000
- - Beds
- 3 Baths
- 5,254 sq. ft.
- Farm
- Pending
Listed by:sydney smith-marlowe
Office:pearson smith realty, llc.
MLS#:VARB2000032
Source:BRIGHTMLS
Price summary
- Price:$1,574,000
- Price per sq. ft.:$299.58
About this home
Welcome to your slice of paradise in beautiful Shenandoah Valley. Halcyon Days Cider Co. & Labyrinth Orchard is a turnkey, boutique farm Cidery on 11.08 acres (2 parcels total). Established in 2018, Halcyon Days was the first Cidery to open in Rockbridge County. Surrounded by sweeping blue skies and stunning mountain vistas, the Cidery is ideally situated in Natural Bridge, VA and enjoys a steady stream of local and visitor traffic from the major Rt. 11 and I-81 corridors.
Blending deep respect for traditional methods with newly refined techniques, Halcyon Days produces about 20 different delicious, quality dry and sweet hard ciders annually. By allowing the 100% Virginia-grown apples, including many heirloom varieties, to speak for themselves, Halcyon Days’ ciders reflect true vibrancy and taste.
The Cidery property contains multiple buildings and spaces, making for flexible, all-season uses. The owners painstakingly rescued an 1860s log cabin from nearby North Mountain and restored it to its former glory log by log to become the quaint-as-can-be Tasting Room. From the ample open and shaded outdoor seating to the adjacent game room and private event space to the Orchard Labyrinth and Event Pavilion, the Cidery is fully operational and optimally primed for the next owner to expand and grow the operations.
You'll marvel at the large, almost-new Production Building built in 2022 and carefully designed by the owner with harvesting, processing, and bottling activities at the forefront. State-of-the-art equipment—all of which conveys to the new owner—includes 18 unjacketed, stainless steel, 120-300 gallon tanks; hand-bottling machine, bladder press, small hydraulic press, work tables, pumps, filters, grinder, and carbonator. Production is even large enough to incorporate wine barrels, tanks, and some winemaking equipment, should the purchaser wish to explore winemaking activities onsite. The Cidery operates under a Virginia Farm Winery license.
The one-of-a-kind Orchard Labyrinth located at the Cidery is a well-known attraction in Rockbridge County. An amazing feat, the design is modeled on the labyrinth of Our Lady of Chartres Cathedral in France. In this adaptation, the trees are pruned and trained along a trellis system to create the “walls” of the labyrinth. Planted in 2016, the Labyrinth is 4.45 acres and contains nearly 1,900 dwarf apple trees of 50 varieties. The orchards have an average annual production capacity of 800-850 bushels.
***Full marketing brochure available to qualified buyers. The offer price is inclusive of the real property, cider inventory, FF&E, and goodwill. The property is in land use. Seller is not responsible for rollback taxes. Assessed value listed is for 11.08 total acre parcels only.***
***The Listing Price change on 2/20/25 reflects the sellers' decision to remove two parcels (Tax ID #96-19-10 at 18.11 acres and Tax ID #96-19-2 at 7.35 acres) from the overall offering. These parcels may be made available for sale with a right of first refusal for this listing's buyer. The parcels contain approximately 5 acres of orchards, which will also be available to lease for the future buyer.***
Adjacent to the off-site orchards, there are two additional parcels (10 acres total) available under separate purchase with a different seller.
Contact an agent
Home facts
- Year built:1865
- Listing Id #:VARB2000032
- Added:321 day(s) ago
- Updated:August 17, 2025 at 07:24 AM
Rooms and interior
- Total bathrooms:3
- Full bathrooms:1
- Half bathrooms:2
- Living area:5,254 sq. ft.
Heating and cooling
- Cooling:Ceiling Fan(s), Ductless/Mini-Split
- Heating:Electric, Forced Air, Heat Pump(s)
Structure and exterior
- Roof:Metal
- Year built:1865
- Building area:5,254 sq. ft.
- Lot area:11.08 Acres
Utilities
- Water:Well
- Sewer:Gravity Sept Fld, On Site Septic, Septic Exists
Finances and disclosures
- Price:$1,574,000
- Price per sq. ft.:$299.58
- Tax amount:$5,030 (2024)
New listings near 4135 S Lee Hwy
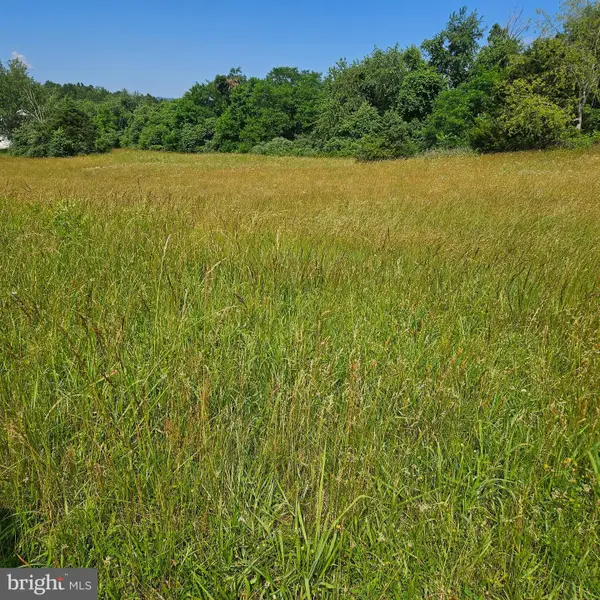 $40,000Active0.51 Acres
$40,000Active0.51 Acres0 Pear Blossom Ln #9, 11, 12, 13, NATURAL BRIDGE, VA 24578
MLS# VARB2000136Listed by: WASHINGTON INTERNATIONAL SERVICE EXECUTIVES, LLC $29,900Active1.91 Acres
$29,900Active1.91 Acres00 Forge Rd, GLASGOW, VA 24555
MLS# VARB2000110Listed by: THE GREENE REALTY GROUP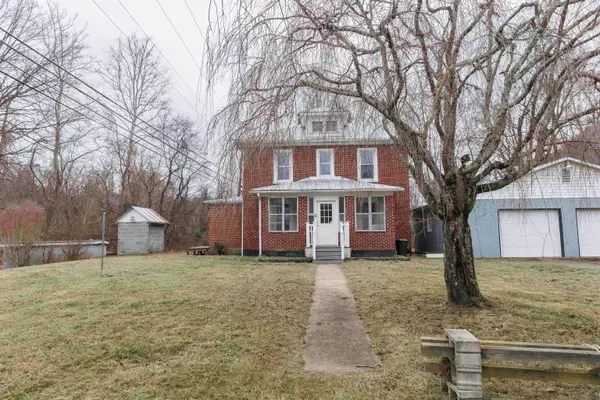 $329,000Pending3 beds 2 baths2,318 sq. ft.
$329,000Pending3 beds 2 baths2,318 sq. ft.Address Withheld By Seller, Natural Bridge Station, VA 24579
MLS# 660077Listed by: EXP REALTY LLC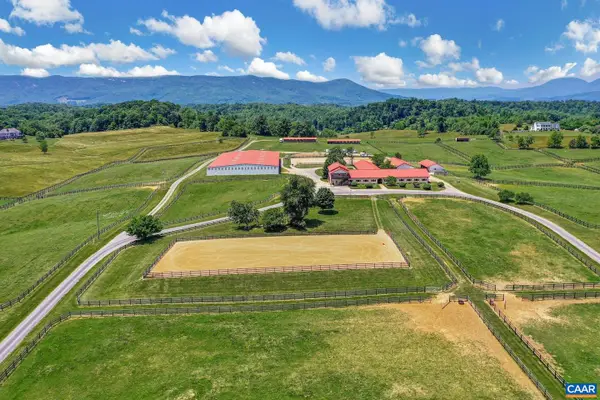 $2,497,650Pending4 beds 2 baths932 sq. ft.
$2,497,650Pending4 beds 2 baths932 sq. ft.181 Equus Loop, NATURAL BRIDGE, VA 24578
MLS# 643521Listed by: HORSE FARM REALTY, INC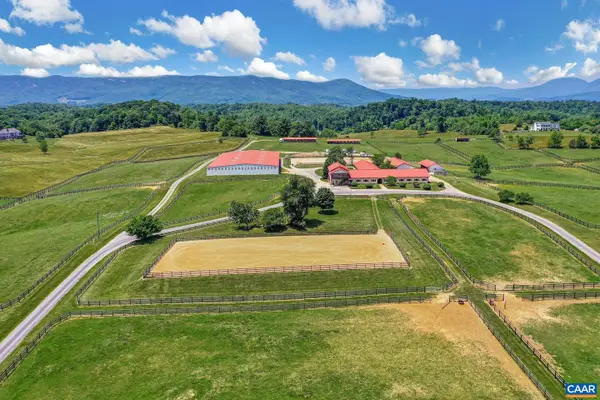 $2,995,965Pending4 beds 2 baths932 sq. ft.
$2,995,965Pending4 beds 2 baths932 sq. ft.100 Equus Loop, NATURAL BRIDGE, VA 24578
MLS# 643522Listed by: HORSE FARM REALTY, INC
