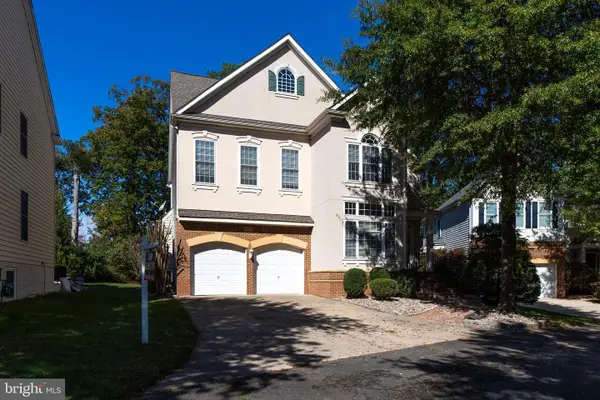12802 Holly Grove Ct, Navy, VA 22033
Local realty services provided by:Better Homes and Gardens Real Estate GSA Realty
12802 Holly Grove Ct,Fairfax, VA 22033
$2,155,000
- 5 Beds
- 5 Baths
- - sq. ft.
- Single family
- Sold
Listed by: angela smoot
Office: pearson smith realty llc.
MLS#:VAFX2279516
Source:BRIGHTMLS
Sorry, we are unable to map this address
Price summary
- Price:$2,155,000
- Monthly HOA dues:$109
About this home
Located in Fairfax’s prestigious Oak Hill Estates, this exceptional 5BR/4.5BA home offers refined luxury in a prime location—just minutes to shopping, dining, I-66, Route 50, Fairfax County Parkway, Vienna Metro, & Fair Oaks Hospital. Sited on a beautifully manicured .95-acre lot, the exterior impresses with professional landscaping, underground sprinkler system, exterior lighting upgrades (’20), & a newly stained (’25) IPE deck with covered pavilion. Outdoor living continues with a brick patio with integrated lighting, a separate firepit patio with peaceful glimpses of water views, & two tranquil water features—a cascading 3-tiered fountain & natural rock water feature. An inviting front walkway leads to an oversized brick stoop & stately brick front, anchored by an elegant double-door leaded-glass entry, while the newly paved driveway (’23) leads to the 3-car garage. Inside, the home offers a turnkey, sun-filled floor plan blending luxury with everyday comfort. The soaring 2-Story Foyer features gleaming hardwoods, custom crown moulding, wall sconces, and a designer chandelier with Aladdin lift, with hardwoods extending throughout most of the main level. Formal Living and Dining Rooms flank the Foyer and showcase elegant mouldings, plantation shutters, and designer lighting, while the quartz-topped (’20) Butler’s Pantry connects the Dining Room to the Chef’s Gourmet Kitchen. The 2-story Family Room features gleaming hardwoods, a dual-sided gas fireplace, and a rear hardwood staircase with carpet runner leading to the upper level, & flows seamlessly into the Solarium, Kitchen, and Foyer. The Private Study includes french door entry, custom built-ins with quartz (’20), and ceiling speakers. The sunlit Solarium provides a serene retreat with walls of windows, tray ceiling, ceiling speakers, travertine tile flooring, shared fireplace, & sliding glass door to the deck. The Chef’s Gourmet Kitchen features gleaming quartz surfaces (’20), an expansive center island with barstool overhang & pendant lighting, hardwood flooring, stainless appliances (WOLF 6-burner cooktop/dbl oven with convection/mico w/convection oven & SUB-ZERO built-in refrigerator), 42" cabinetry with under-cabinet lighting, trendy tile backsplash (’20), dual pantries, ceiling speakers, & a sun-drenched Breakfast Room. An upgraded Half Bath with quartz solid wood vanity & a well-designed Mud Room complete the main level. Ascend to the upper level hallway with gleaming hardwoods & custom crown moulding. Double doors open to the Primary Suite featuring hardwoods, tray ceiling with fan, built-in speakers, a sunlit Sitting Area, & a custom wet bar with granite, mini refrigerator, wine refrigerator, & built-in coffee maker, along with double walk-in closets with custom systems. The spa-like updated Primary Bath (’23) features heated tile flooring, double quartz vanities, separate shower with dual shower heads, standalone tub, water closet, & direct access to an expansive walk-in closet with built-ins. Bedroom 2 includes an updated Ensuite Bath & closet system, while Bedrooms 3 & 4 share a well-appointed Full Bath with double granite vanities & tub/shower with tile surround. A Laundry Room completes the upper level. The sun-filled walk-out lower level offers a spacious Recreation Room with an entertainer’s bar featuring granite, wine/beverage coolers, separate ice maker, dishwasher, microwave, upgraded cabinetry, & ample seating. This level also includes a Den/Flex Room, 5th Bedroom (currently an Exercise Room), Full Bath with granite vanity & separate shower, a Media Room with built-in speakers, & a large Utility/Storage Room with workbench. UPDATES: Driveway (’23), Primary Bath (’23), Study built-ins (’20), Kitchen & Butler’s Pantry quartz & backsplash (’20), exterior lights (’20), water heater (’17), roof (’13), and multi-zone HVAC: UL (’11), ML (’17), Solarium & 5th Bedroom (’20), landscape uplighting & much more!
Contact an agent
Home facts
- Year built:2000
- Listing ID #:VAFX2279516
- Added:35 day(s) ago
- Updated:December 27, 2025 at 02:31 AM
Rooms and interior
- Bedrooms:5
- Total bathrooms:5
- Full bathrooms:4
- Half bathrooms:1
Heating and cooling
- Cooling:Ceiling Fan(s), Central A/C, Heat Pump(s), Programmable Thermostat, Zoned
- Heating:Electric, Forced Air, Heat Pump(s), Humidifier, Natural Gas, Programmable Thermostat, Zoned
Structure and exterior
- Roof:Architectural Shingle
- Year built:2000
Schools
- High school:OAKTON
- Middle school:FRANKLIN
- Elementary school:NAVY
Utilities
- Water:Public
- Sewer:Public Sewer
Finances and disclosures
- Price:$2,155,000
- Tax amount:$19,258 (2025)


