1137 Crawfords Climb, Nellysford, VA 22958
Local realty services provided by:Better Homes and Gardens Real Estate Maturo
1137 Crawfords Climb,Nellysford, VA 22958
$975,510
- 4 Beds
- 4 Baths
- - sq. ft.
- Single family
- Sold
Listed by: kate farley
Office: wintergreen realty, llc.
MLS#:670098
Source:BRIGHTMLS
Sorry, we are unable to map this address
Price summary
- Price:$975,510
- Monthly HOA dues:$180.83
About this home
A rare find among Stoney Creek homes?this gorgeous property sits high on Crawfords Knob mountain and will check off just about all of the boxes! Designed by local architect Patrick Farley and built by Robb Construction, you will be impressed with the materials and design, including local soapstone, maple flooring, and Heartwood cabinetry. It's perfectly oriented towards the mountains with each living space and each bedroom having views. Solidly designed and built, the house is well insulated with 2x6s; ask for the special features list which includes extensive care and maintenance of all components of the home. Both the kitchen and primary bathroom have had renovations in between, keeping the home current, functional, and melding well with other natural materials and design elements. For outdoors lovers, there are several decks/patios, including a screened-in porch and also terraced vegetable and flower gardens. Paul's Creek waterslide and hiking trail is a 1/4 mile away. These mountainside Stoney Creek offerings with views are few and far between?don't miss out on this exceptional and wonderful Nelson County gem!,Granite Counter,Wood Cabinets,Wood Counter,Fireplace in Dining Room,Fireplace in Living Room
Contact an agent
Home facts
- Year built:1998
- Listing ID #:670098
- Added:63 day(s) ago
- Updated:December 17, 2025 at 12:58 AM
Rooms and interior
- Bedrooms:4
- Total bathrooms:4
- Full bathrooms:3
- Half bathrooms:1
Heating and cooling
- Cooling:Central A/C
- Heating:Central, Propane - Owned
Structure and exterior
- Roof:Architectural Shingle
- Year built:1998
Schools
- High school:NELSON
- Middle school:NELSON
- Elementary school:ROCKFISH
Utilities
- Water:Well
- Sewer:Septic Exists
Finances and disclosures
- Price:$975,510
- Tax amount:$3,973 (2025)
New listings near 1137 Crawfords Climb
- New
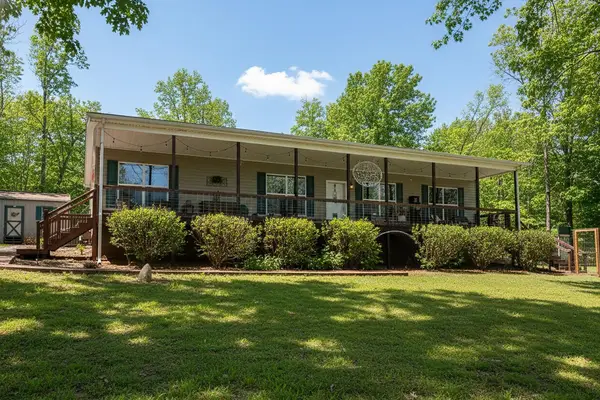 $450,000Active3 beds 2 baths3,360 sq. ft.
$450,000Active3 beds 2 baths3,360 sq. ft.693 Truslows Ln, Nellysford, VA 22958
MLS# 671815Listed by: KELLER WILLIAMS ALLIANCE 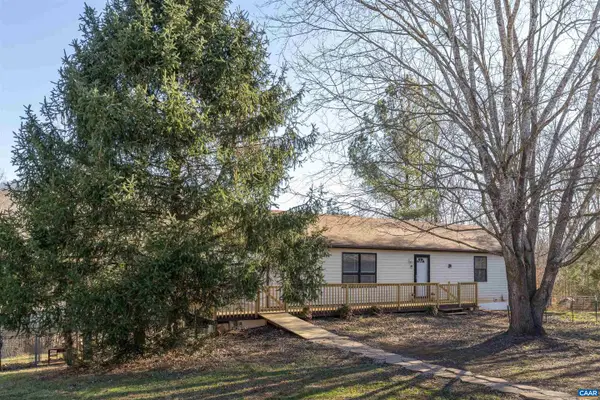 $375,000Active3 beds 2 baths1,300 sq. ft.
$375,000Active3 beds 2 baths1,300 sq. ft.430 Truslows Ln, NELLYSFORD, VA 22958
MLS# 671668Listed by: THE HOGAN GROUP-CHARLOTTESVILLE $375,000Active3 beds 2 baths3,000 sq. ft.
$375,000Active3 beds 2 baths3,000 sq. ft.430 Truslows Ln, Nellysford, VA 22958
MLS# 671668Listed by: THE HOGAN GROUP-CHARLOTTESVILLE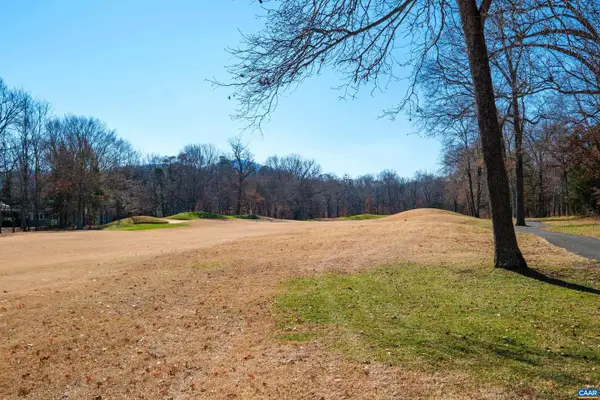 $79,000Active0.86 Acres
$79,000Active0.86 Acres85 May Apple Ln, NELLYSFORD, VA 22958
MLS# 671603Listed by: MOUNTAIN AREA NEST REALTY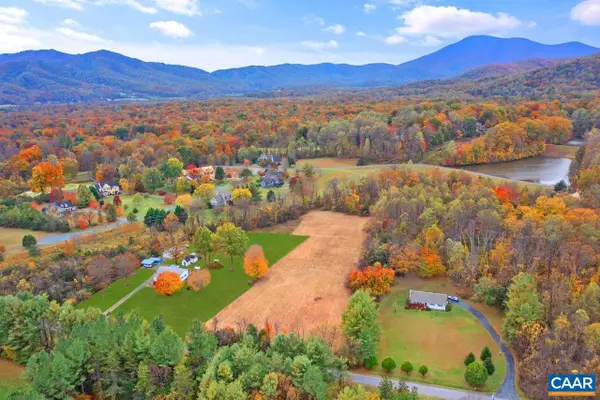 $100,000Pending2.12 Acres
$100,000Pending2.12 AcresNapier Ln #c, NELLYSFORD, VA 22958
MLS# 671453Listed by: MOUNTAIN AREA NEST REALTY $100,000Pending2.12 Acres
$100,000Pending2.12 AcresNapier Ln, Nellysford, VA 22958
MLS# 671453Listed by: MOUNTAIN AREA NEST REALTY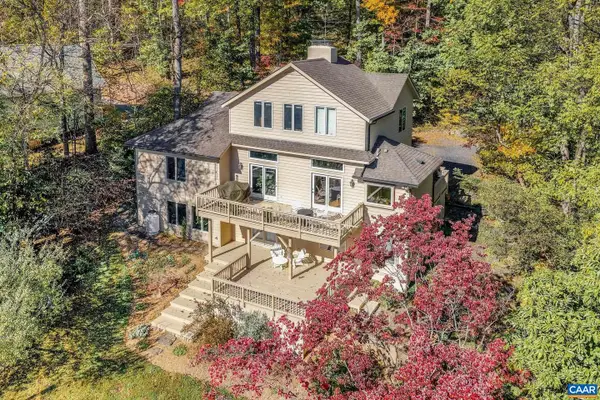 $799,000Pending4 beds 3 baths3,241 sq. ft.
$799,000Pending4 beds 3 baths3,241 sq. ft.987 Rodes Farm Dr, NELLYSFORD, VA 22958
MLS# 671427Listed by: LORING WOODRIFF REAL ESTATE ASSOCIATES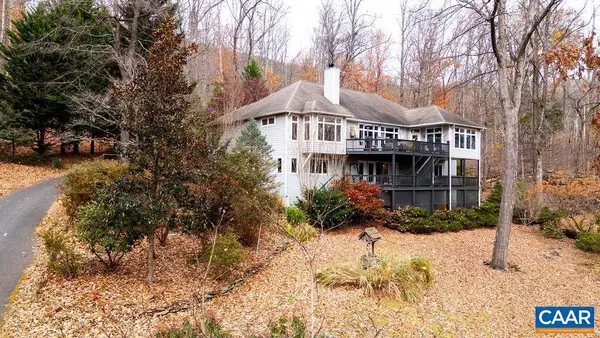 $845,000Active3 beds 4 baths3,413 sq. ft.
$845,000Active3 beds 4 baths3,413 sq. ft.423 Foothills Dr, NELLYSFORD, VA 22958
MLS# 671354Listed by: WINTERGREEN REALTY, LLC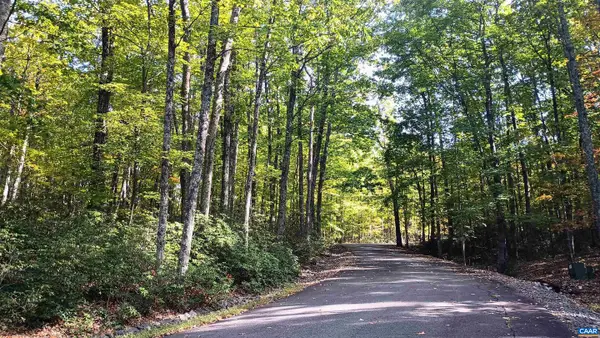 $195,000Active7.87 Acres
$195,000Active7.87 Acres0 Oakcrest Ln #3, NELLYSFORD, VA 22958
MLS# 671080Listed by: MONTAGUE, MILLER & CO. - AMHERST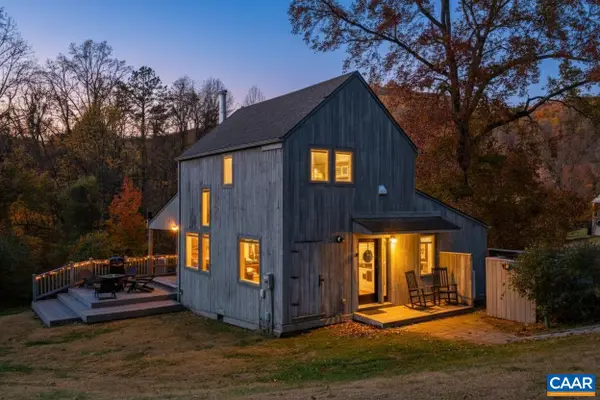 $489,000Active3 beds 2 baths1,294 sq. ft.
$489,000Active3 beds 2 baths1,294 sq. ft.48 Meadow Ln, NELLYSFORD, VA 22958
MLS# 671023Listed by: MOUNTAIN AREA NEST REALTY
