124 Hidden Springs Ln, Nellysford, VA 22958
Local realty services provided by:Better Homes and Gardens Real Estate Valley Partners
124 Hidden Springs Ln,Nellysford, VA 22958
$1,100,000
- 5 Beds
- 4 Baths
- 3,000 sq. ft.
- Single family
- Pending
Listed by: tim merrick
Office: wintergreen realty, llc.
MLS#:668216
Source:BRIGHTMLS
Price summary
- Price:$1,100,000
- Price per sq. ft.:$309.86
- Monthly HOA dues:$180.83
About this home
This elegant Stoney Creek home is designed for living, celebrating, and making memories. Soaring ceilings and walls of windows fill the great room with light, opening seamlessly to inviting dining and gathering spaces. The chef?s kitchen, complete with newly installed marble countertops, Viking cook top, and oversized island, is ideal for hosting and entertaining. Outdoors, enjoy a private oasis of extensive landscaping featuring 1,000 daffodils, fringe trees, and hundreds of wood poppies alongside golf course views, and a nearby lake and walking trails. A wide front porch sets the scene for relaxed evenings, while new patio doors invite you to unwind inside with modern comfort. With recent updates including a new roof, encapsulated crawl space, and newer HVAC and furnace, this home combines luxury with peace of mind. More than a house, it?s a lifestyle of sophistication, leisure, and distinction. Truly a rare find. Schedule your showing today! Sq. footage is approximate; agents and buyers should rely upon their own resources for an exact sq. footage.,White Cabinets,Fireplace in Living Room
Contact an agent
Home facts
- Year built:2002
- Listing ID #:668216
- Added:117 day(s) ago
- Updated:December 17, 2025 at 10:49 AM
Rooms and interior
- Bedrooms:5
- Total bathrooms:4
- Full bathrooms:3
- Half bathrooms:1
- Living area:3,000 sq. ft.
Heating and cooling
- Cooling:Central A/C, Heat Pump(s), Programmable Thermostat
- Heating:Central, Electric, Heat Pump(s), Propane - Owned
Structure and exterior
- Roof:Architectural Shingle, Metal
- Year built:2002
- Building area:3,000 sq. ft.
- Lot area:1.65 Acres
Schools
- High school:NELSON
- Middle school:NELSON
- Elementary school:ROCKFISH
Utilities
- Water:Community
- Sewer:Septic Exists
Finances and disclosures
- Price:$1,100,000
- Price per sq. ft.:$309.86
- Tax amount:$3,883 (2025)
New listings near 124 Hidden Springs Ln
- New
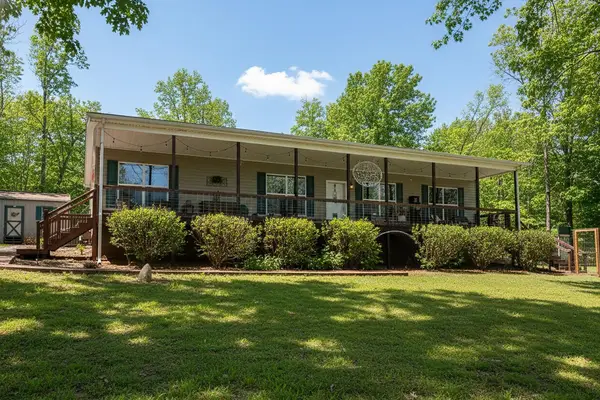 $450,000Active3 beds 2 baths3,360 sq. ft.
$450,000Active3 beds 2 baths3,360 sq. ft.693 Truslows Ln, Nellysford, VA 22958
MLS# 671815Listed by: KELLER WILLIAMS ALLIANCE 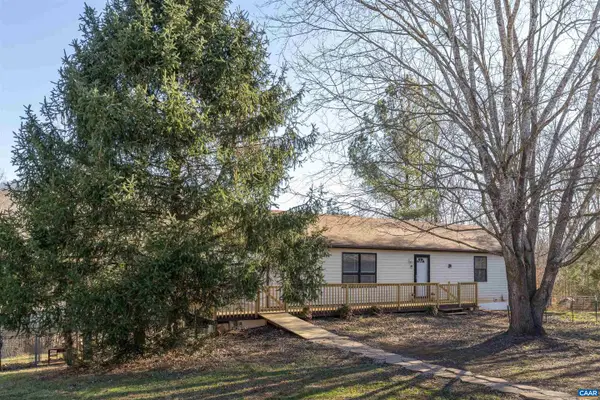 $375,000Active3 beds 2 baths1,300 sq. ft.
$375,000Active3 beds 2 baths1,300 sq. ft.430 Truslows Ln, NELLYSFORD, VA 22958
MLS# 671668Listed by: THE HOGAN GROUP-CHARLOTTESVILLE $375,000Active3 beds 2 baths3,000 sq. ft.
$375,000Active3 beds 2 baths3,000 sq. ft.430 Truslows Ln, Nellysford, VA 22958
MLS# 671668Listed by: THE HOGAN GROUP-CHARLOTTESVILLE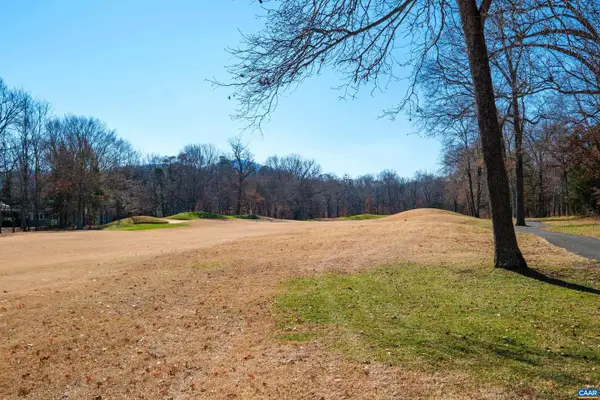 $79,000Active0.86 Acres
$79,000Active0.86 Acres85 May Apple Ln, NELLYSFORD, VA 22958
MLS# 671603Listed by: MOUNTAIN AREA NEST REALTY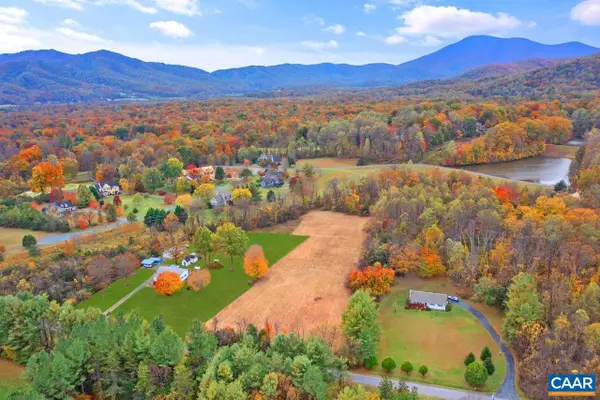 $100,000Pending2.12 Acres
$100,000Pending2.12 AcresNapier Ln #c, NELLYSFORD, VA 22958
MLS# 671453Listed by: MOUNTAIN AREA NEST REALTY $100,000Pending2.12 Acres
$100,000Pending2.12 AcresNapier Ln, Nellysford, VA 22958
MLS# 671453Listed by: MOUNTAIN AREA NEST REALTY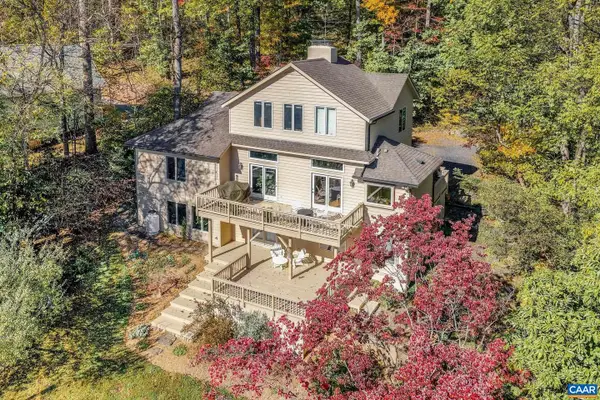 $799,000Pending4 beds 3 baths3,241 sq. ft.
$799,000Pending4 beds 3 baths3,241 sq. ft.987 Rodes Farm Dr, NELLYSFORD, VA 22958
MLS# 671427Listed by: LORING WOODRIFF REAL ESTATE ASSOCIATES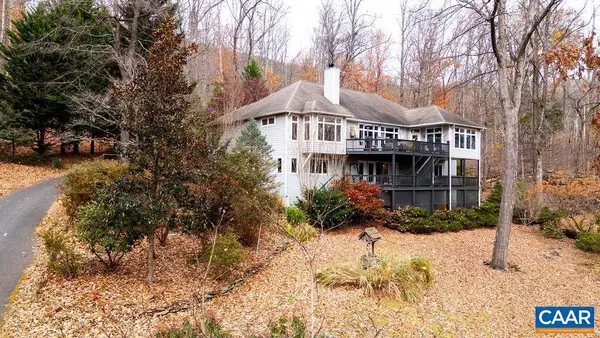 $845,000Active3 beds 4 baths3,413 sq. ft.
$845,000Active3 beds 4 baths3,413 sq. ft.423 Foothills Dr, NELLYSFORD, VA 22958
MLS# 671354Listed by: WINTERGREEN REALTY, LLC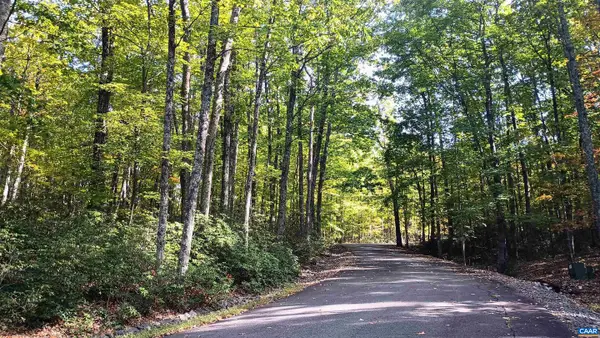 $195,000Active7.87 Acres
$195,000Active7.87 Acres0 Oakcrest Ln #3, NELLYSFORD, VA 22958
MLS# 671080Listed by: MONTAGUE, MILLER & CO. - AMHERST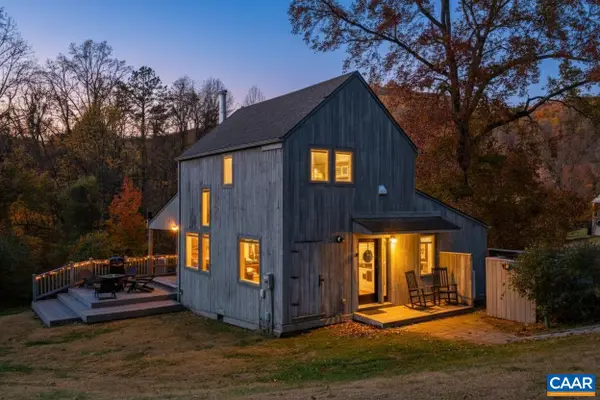 $489,000Active3 beds 2 baths1,294 sq. ft.
$489,000Active3 beds 2 baths1,294 sq. ft.48 Meadow Ln, NELLYSFORD, VA 22958
MLS# 671023Listed by: MOUNTAIN AREA NEST REALTY
